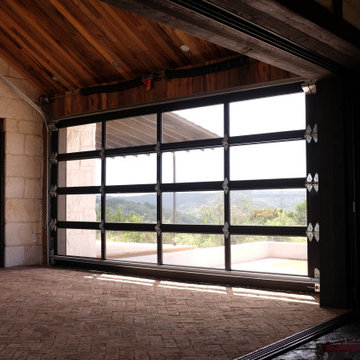1.164 fotos de comedores de cocina con paredes multicolor
Filtrar por
Presupuesto
Ordenar por:Popular hoy
81 - 100 de 1164 fotos
Artículo 1 de 3

THE COMPLETE RENOVATION OF A LARGE DETACHED FAMILY HOME
This project was a labour of love from start to finish and we think it shows. We worked closely with the architect and contractor to create the interiors of this stunning house in Richmond, West London. The existing house was just crying out for a new lease of life, it was so incredibly tired and dated. An interior designer’s dream.
A new rear extension was designed to house the vast kitchen diner. Below that in the basement – a cinema, games room and bar. In addition, the drawing room, entrance hall, stairwell master bedroom and en-suite also came under our remit. We took all these areas on plan and articulated our concepts to the client in 3D. Then we implemented the whole thing for them. So Timothy James Interiors were responsible for curating or custom-designing everything you see in these photos
OUR FULL INTERIOR DESIGN SERVICE INCLUDING PROJECT COORDINATION AND IMPLEMENTATION
Our brief for this interior design project was to create a ‘private members club feel’. Precedents included Soho House and Firmdale Hotels. This is very much our niche so it’s little wonder we were appointed. Cosy but luxurious interiors with eye-catching artwork, bright fabrics and eclectic furnishings.
The scope of services for this project included both the interior design and the interior architecture. This included lighting plan , kitchen and bathroom designs, bespoke joinery drawings and a design for a stained glass window.
This project also included the full implementation of the designs we had conceived. We liaised closely with appointed contractor and the trades to ensure the work was carried out in line with the designs. We ordered all of the interior finishes and had them delivered to the relevant specialists. Furniture, soft furnishings and accessories were ordered alongside the site works. When the house was finished we conducted a full installation of the furnishings, artwork and finishing touches.
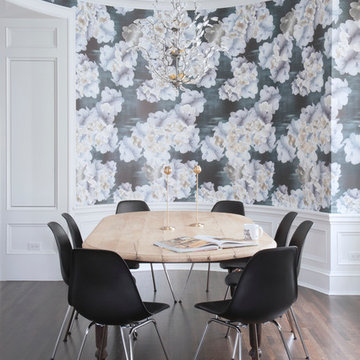
Ejemplo de comedor de cocina tradicional renovado grande sin chimenea con suelo de madera oscura y paredes multicolor
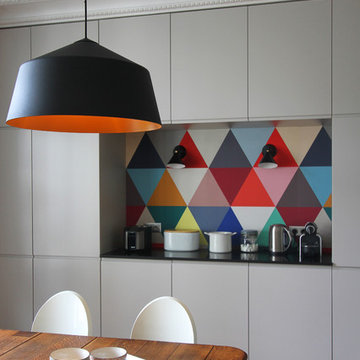
Modelo de comedor de cocina contemporáneo de tamaño medio con paredes multicolor y suelo de madera en tonos medios
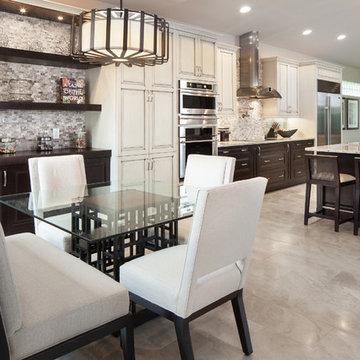
This dining room serves as the bistro dining area or breakfast nook and includes a beautiful view of morning living on a golf course in Naples, Florida. Plenty of storage and organization keeps this room comfortable and relaxing for breakfast or an enjoyable afternoon cup of joe.
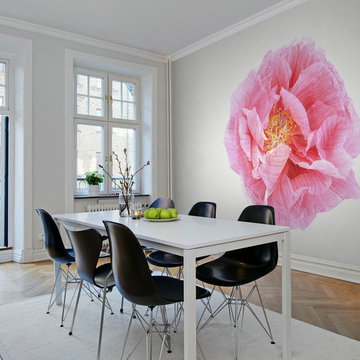
Foto de comedor de cocina sin chimenea con paredes multicolor y suelo de madera en tonos medios
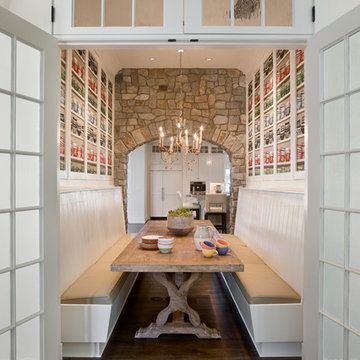
Amazing booth room with bench seating. rustic table, stone arched wall open both to kitchen and library. patio style door full glass. Zoltan Construction, Roger Wade Photography
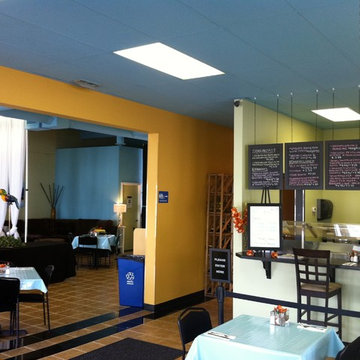
Ejemplo de comedor de cocina ecléctico extra grande sin chimenea con paredes multicolor y suelo de baldosas de cerámica
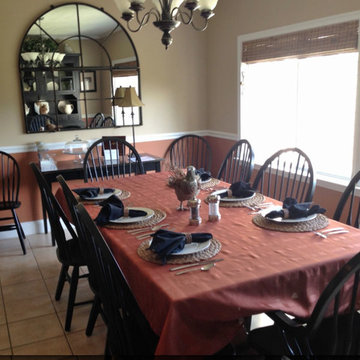
Simply by painting the wall to compliment the floor tiles, adding a dramatic mirror, and woven shades, we created an inviting warmth to this room. The fall accessories perfectly compliment the style and color plan.
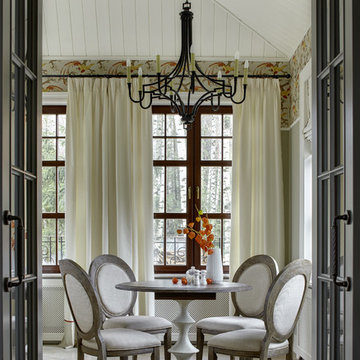
Ejemplo de comedor de cocina tradicional con suelo de madera en tonos medios y paredes multicolor
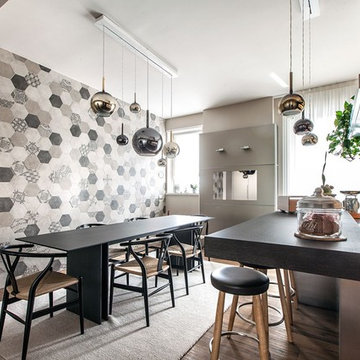
Imagen de comedor de cocina contemporáneo grande sin chimenea con paredes multicolor, suelo marrón y suelo de madera oscura
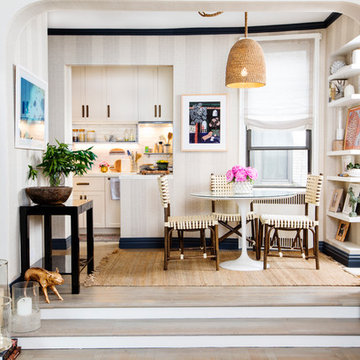
Elizabeth Lippman
Modelo de comedor de cocina clásico renovado pequeño sin chimenea con paredes multicolor, suelo de madera clara y suelo beige
Modelo de comedor de cocina clásico renovado pequeño sin chimenea con paredes multicolor, suelo de madera clara y suelo beige
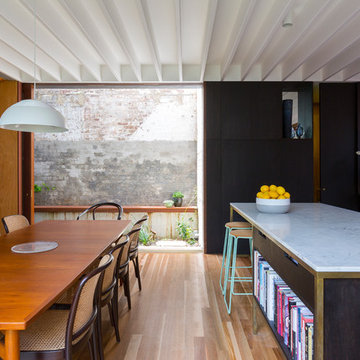
Tom Ferguson
Modelo de comedor de cocina actual de tamaño medio con paredes multicolor y suelo de madera en tonos medios
Modelo de comedor de cocina actual de tamaño medio con paredes multicolor y suelo de madera en tonos medios
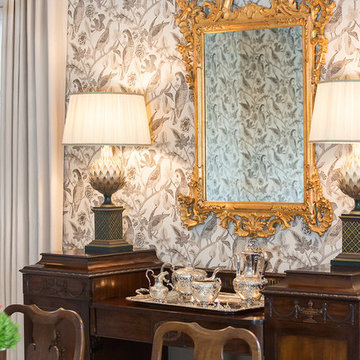
Evin Photography
Modelo de comedor de cocina clásico grande con paredes multicolor y suelo de madera en tonos medios
Modelo de comedor de cocina clásico grande con paredes multicolor y suelo de madera en tonos medios
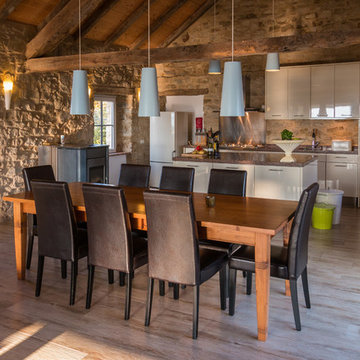
Andrea Chiesa è Progetto Immagine
Modelo de comedor de cocina minimalista grande con suelo de madera en tonos medios, paredes multicolor y suelo beige
Modelo de comedor de cocina minimalista grande con suelo de madera en tonos medios, paredes multicolor y suelo beige
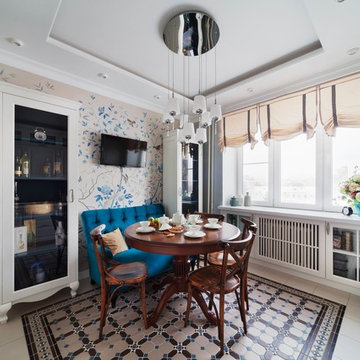
Кухня
Стол у нас остался от старого интерьера
Кухня сделана под заказ
Люстра CHIARO
Плитка на фартуке из Стекла, выкрашена в цвет Темной лазури как двери и консоль в холле.
Дизайнеры Ивлева Валентина, Дульцев Михаил-Студия 33
Фото Аскар Кабжан
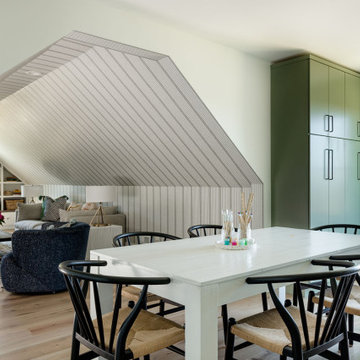
Our Seattle studio designed this stunning 5,000+ square foot Snohomish home to make it comfortable and fun for a wonderful family of six.
On the main level, our clients wanted a mudroom. So we removed an unused hall closet and converted the large full bathroom into a powder room. This allowed for a nice landing space off the garage entrance. We also decided to close off the formal dining room and convert it into a hidden butler's pantry. In the beautiful kitchen, we created a bright, airy, lively vibe with beautiful tones of blue, white, and wood. Elegant backsplash tiles, stunning lighting, and sleek countertops complete the lively atmosphere in this kitchen.
On the second level, we created stunning bedrooms for each member of the family. In the primary bedroom, we used neutral grasscloth wallpaper that adds texture, warmth, and a bit of sophistication to the space creating a relaxing retreat for the couple. We used rustic wood shiplap and deep navy tones to define the boys' rooms, while soft pinks, peaches, and purples were used to make a pretty, idyllic little girls' room.
In the basement, we added a large entertainment area with a show-stopping wet bar, a large plush sectional, and beautifully painted built-ins. We also managed to squeeze in an additional bedroom and a full bathroom to create the perfect retreat for overnight guests.
For the decor, we blended in some farmhouse elements to feel connected to the beautiful Snohomish landscape. We achieved this by using a muted earth-tone color palette, warm wood tones, and modern elements. The home is reminiscent of its spectacular views – tones of blue in the kitchen, primary bathroom, boys' rooms, and basement; eucalyptus green in the kids' flex space; and accents of browns and rust throughout.
---Project designed by interior design studio Kimberlee Marie Interiors. They serve the Seattle metro area including Seattle, Bellevue, Kirkland, Medina, Clyde Hill, and Hunts Point.
For more about Kimberlee Marie Interiors, see here: https://www.kimberleemarie.com/
To learn more about this project, see here:
https://www.kimberleemarie.com/modern-luxury-home-remodel-snohomish
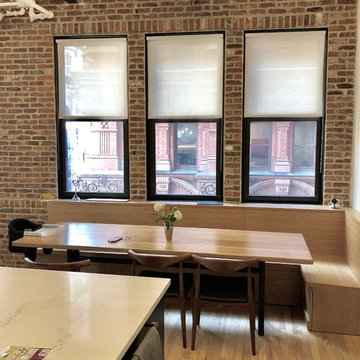
Manual Clutch Rollease Acmeda 3% screen shades
Foto de comedor de cocina urbano de tamaño medio con paredes multicolor, suelo de madera clara y suelo marrón
Foto de comedor de cocina urbano de tamaño medio con paredes multicolor, suelo de madera clara y suelo marrón
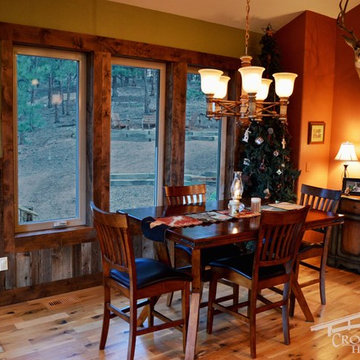
Dining space with reclaimed cedar wainscot paneling.
Diseño de comedor de cocina rústico de tamaño medio con paredes multicolor y suelo de madera en tonos medios
Diseño de comedor de cocina rústico de tamaño medio con paredes multicolor y suelo de madera en tonos medios
1.164 fotos de comedores de cocina con paredes multicolor
5

