1.164 fotos de comedores de cocina con paredes multicolor
Filtrar por
Presupuesto
Ordenar por:Popular hoy
41 - 60 de 1164 fotos
Artículo 1 de 3
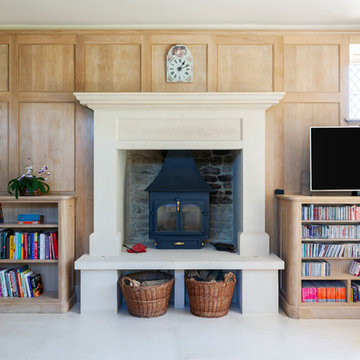
Marc Wilson
Diseño de comedor de cocina tradicional grande con paredes multicolor, suelo de piedra caliza, estufa de leña, marco de chimenea de piedra y suelo beige
Diseño de comedor de cocina tradicional grande con paredes multicolor, suelo de piedra caliza, estufa de leña, marco de chimenea de piedra y suelo beige
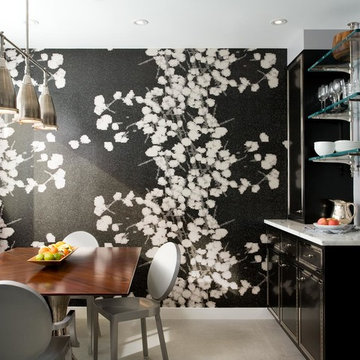
Graphic, bold wallpaper adds drama and impact to this eat-in dining nook. Custom ceiling suspended open glass shelving is functional and beautiful all at the same time.
Our interior design service area is all of New York City including the Upper East Side and Upper West Side, as well as the Hamptons, Scarsdale, Mamaroneck, Rye, Rye City, Edgemont, Harrison, Bronxville, and Greenwich CT.
For more about Darci Hether, click here: https://darcihether.com/
To learn more about this project, click here:
https://darcihether.com/portfolio/two-story-duplex-central-park-west-nyc/

The brief for this project involved a full house renovation, and extension to reconfigure the ground floor layout. To maximise the untapped potential and make the most out of the existing space for a busy family home.
When we spoke with the homeowner about their project, it was clear that for them, this wasn’t just about a renovation or extension. It was about creating a home that really worked for them and their lifestyle. We built in plenty of storage, a large dining area so they could entertain family and friends easily. And instead of treating each space as a box with no connections between them, we designed a space to create a seamless flow throughout.
A complete refurbishment and interior design project, for this bold and brave colourful client. The kitchen was designed and all finishes were specified to create a warm modern take on a classic kitchen. Layered lighting was used in all the rooms to create a moody atmosphere. We designed fitted seating in the dining area and bespoke joinery to complete the look. We created a light filled dining space extension full of personality, with black glazing to connect to the garden and outdoor living.
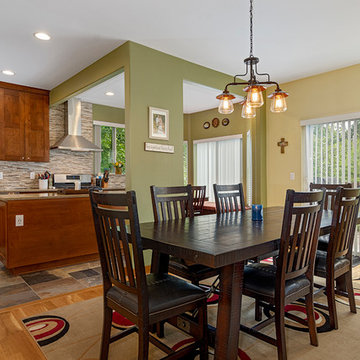
Open concept living room & kitchen with breakfast area.
Modelo de comedor de cocina de estilo americano grande sin chimenea con paredes multicolor, suelo de madera en tonos medios y suelo marrón
Modelo de comedor de cocina de estilo americano grande sin chimenea con paredes multicolor, suelo de madera en tonos medios y suelo marrón
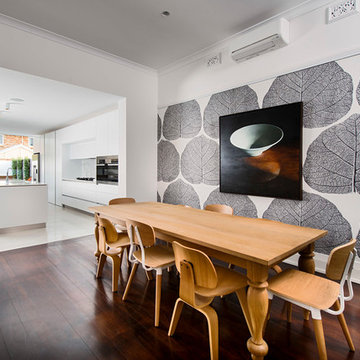
D-Max Photography
Modelo de comedor de cocina contemporáneo sin chimenea con paredes multicolor y suelo de madera en tonos medios
Modelo de comedor de cocina contemporáneo sin chimenea con paredes multicolor y suelo de madera en tonos medios
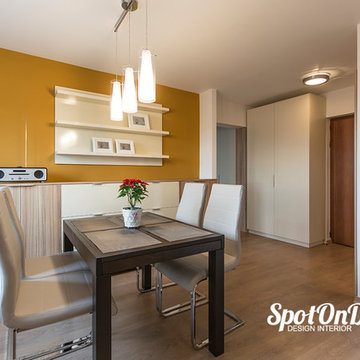
Mobilier dining spatios, realizat pe comanda avand finisaje de lemn fibros cu alb.
Photo by SpotOnDesign
Imagen de comedor de cocina minimalista pequeño con paredes multicolor y suelo de madera clara
Imagen de comedor de cocina minimalista pequeño con paredes multicolor y suelo de madera clara
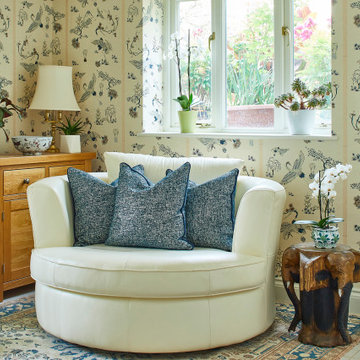
A break away space in a kitchen diner. With strong eastern influence from the wallpaper to ornaments and furniture.
Foto de comedor de cocina abovedado ecléctico grande con paredes multicolor, suelo de baldosas de porcelana, suelo beige y papel pintado
Foto de comedor de cocina abovedado ecléctico grande con paredes multicolor, suelo de baldosas de porcelana, suelo beige y papel pintado
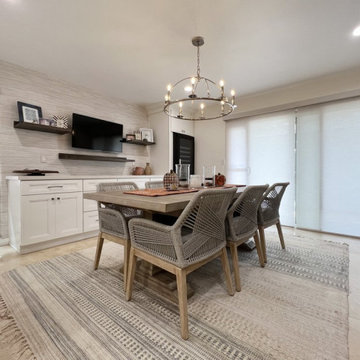
Moving to the dining area, the cohesive design continues with white custom cabinets and matching crown molding. The same quartz countertops grace the dining area, creating a seamless transition from the kitchen. A custom cabinet, thoughtfully built around a wine fridge, offers storage and a designated space for your favorite vintages.
The wall of the dining area features a touch of gray with the Waters Edge Resource Library Bahiagrass wallpaper, adding depth and texture to the space. Custom dark wood-stained shelves adorn the wall, providing a perfect display area for treasured collectibles or decorative accents.

Modelo de comedor de cocina actual de tamaño medio sin chimenea con suelo de madera clara, suelo blanco y paredes multicolor

A whimsical English garden was the foundation and driving force for the design inspiration. A lingering garden mural wraps all the walls floor to ceiling, while a union jack wood detail adorns the existing tray ceiling, as a nod to the client’s English roots. Custom heritage blue base cabinets and antiqued white glass front uppers create a beautifully balanced built-in buffet that stretches the east wall providing display and storage for the client's extensive inherited China collection.

Ejemplo de comedor de cocina tradicional renovado de tamaño medio con paredes multicolor, suelo de madera clara, todas las chimeneas, marco de chimenea de piedra, suelo beige y ladrillo
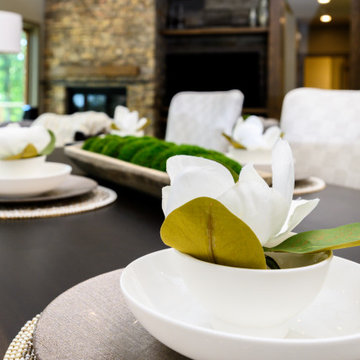
Imagen de comedor de cocina minimalista de tamaño medio con paredes multicolor, suelo de madera oscura, todas las chimeneas, marco de chimenea de piedra y suelo marrón

A dining area that will never be boring! Playing the geometric against the huge floral print. Yin/Yang
Jonathan Beckerman Photography
Foto de comedor de cocina contemporáneo de tamaño medio sin chimenea con paredes multicolor, moqueta y suelo gris
Foto de comedor de cocina contemporáneo de tamaño medio sin chimenea con paredes multicolor, moqueta y suelo gris
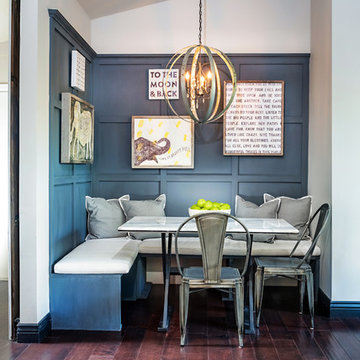
Inckx Photography
Foto de comedor de cocina tradicional grande sin chimenea con paredes multicolor, suelo de madera oscura y suelo marrón
Foto de comedor de cocina tradicional grande sin chimenea con paredes multicolor, suelo de madera oscura y suelo marrón
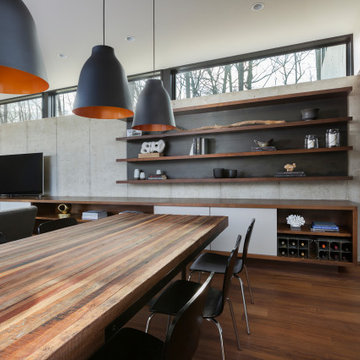
The client’s request was quite common - a typical 2800 sf builder home with 3 bedrooms, 2 baths, living space, and den. However, their desire was for this to be “anything but common.” The result is an innovative update on the production home for the modern era, and serves as a direct counterpoint to the neighborhood and its more conventional suburban housing stock, which focus views to the backyard and seeks to nullify the unique qualities and challenges of topography and the natural environment.
The Terraced House cautiously steps down the site’s steep topography, resulting in a more nuanced approach to site development than cutting and filling that is so common in the builder homes of the area. The compact house opens up in very focused views that capture the natural wooded setting, while masking the sounds and views of the directly adjacent roadway. The main living spaces face this major roadway, effectively flipping the typical orientation of a suburban home, and the main entrance pulls visitors up to the second floor and halfway through the site, providing a sense of procession and privacy absent in the typical suburban home.
Clad in a custom rain screen that reflects the wood of the surrounding landscape - while providing a glimpse into the interior tones that are used. The stepping “wood boxes” rest on a series of concrete walls that organize the site, retain the earth, and - in conjunction with the wood veneer panels - provide a subtle organic texture to the composition.
The interior spaces wrap around an interior knuckle that houses public zones and vertical circulation - allowing more private spaces to exist at the edges of the building. The windows get larger and more frequent as they ascend the building, culminating in the upstairs bedrooms that occupy the site like a tree house - giving views in all directions.
The Terraced House imports urban qualities to the suburban neighborhood and seeks to elevate the typical approach to production home construction, while being more in tune with modern family living patterns.
Overview:
Elm Grove
Size:
2,800 sf,
3 bedrooms, 2 bathrooms
Completion Date:
September 2014
Services:
Architecture, Landscape Architecture
Interior Consultants: Amy Carman Design
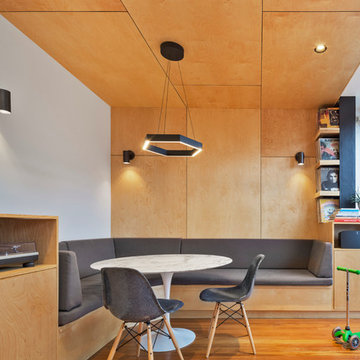
Ines Leong of Archphoto
Diseño de comedor de cocina moderno pequeño con paredes multicolor y suelo de madera clara
Diseño de comedor de cocina moderno pequeño con paredes multicolor y suelo de madera clara
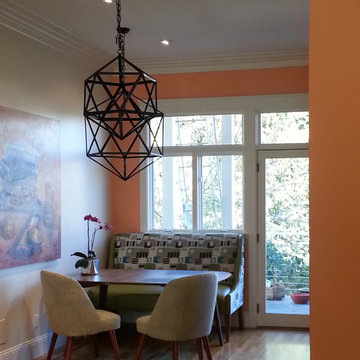
Diseño de comedor de cocina contemporáneo pequeño sin chimenea con suelo de madera en tonos medios, paredes multicolor y suelo beige
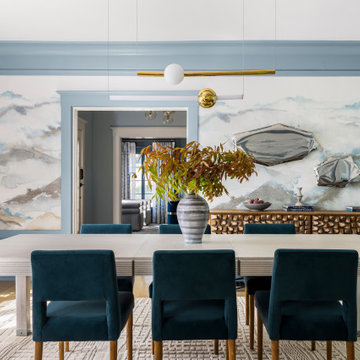
Foto de comedor de cocina tradicional renovado de tamaño medio con paredes multicolor, suelo de madera clara y suelo beige
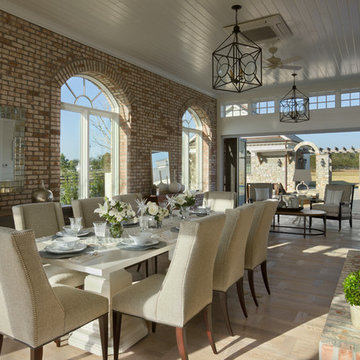
Zoltan Construction, Roger Wade Photography
Foto de comedor de cocina tradicional extra grande con paredes multicolor, suelo de madera oscura y marco de chimenea de ladrillo
Foto de comedor de cocina tradicional extra grande con paredes multicolor, suelo de madera oscura y marco de chimenea de ladrillo
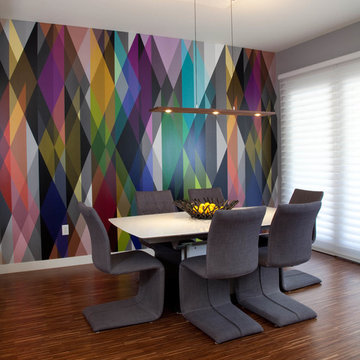
Gail Owens photography
Imagen de comedor de cocina actual pequeño con paredes multicolor y suelo de madera en tonos medios
Imagen de comedor de cocina actual pequeño con paredes multicolor y suelo de madera en tonos medios
1.164 fotos de comedores de cocina con paredes multicolor
3