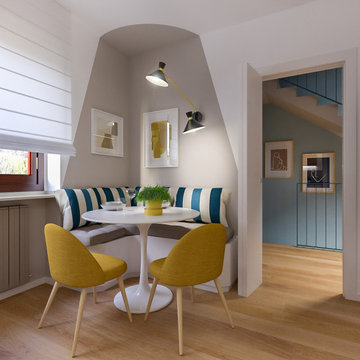155.042 fotos de comedores de cocina abiertos
Filtrar por
Presupuesto
Ordenar por:Popular hoy
81 - 100 de 155.042 fotos
Artículo 1 de 3

Zoffany ombre wallpaper
Foto de comedor de cocina actual extra grande con paredes azules, suelo de madera en tonos medios y papel pintado
Foto de comedor de cocina actual extra grande con paredes azules, suelo de madera en tonos medios y papel pintado
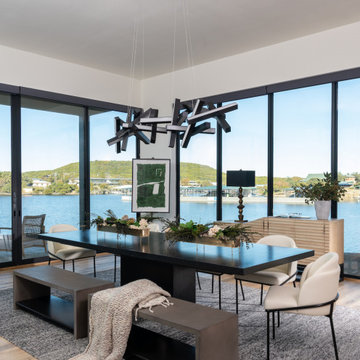
Imagen de comedor contemporáneo abierto con paredes blancas, suelo de madera en tonos medios y suelo marrón

Beautiful Spanish tile details are present in almost
every room of the home creating a unifying theme
and warm atmosphere. Wood beamed ceilings
converge between the living room, dining room,
and kitchen to create an open great room. Arched
windows and large sliding doors frame the amazing
views of the ocean.
Architect: Beving Architecture
Photographs: Jim Bartsch Photographer

Nouveau Bungalow - Un - Designed + Built + Curated by Steven Allen Designs, LLC
Diseño de comedor de cocina ecléctico pequeño con suelo de cemento, suelo gris y machihembrado
Diseño de comedor de cocina ecléctico pequeño con suelo de cemento, suelo gris y machihembrado
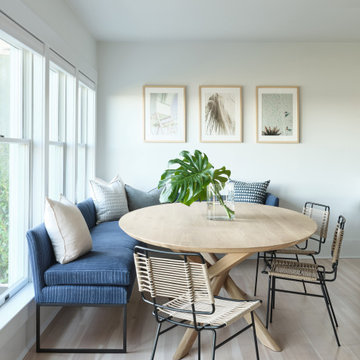
Interior Design, Custom Furniture Design & Art Curation by Chango & Co.
Construction by G. B. Construction and Development, Inc.
Photography by Jonathan Pilkington

Ejemplo de comedor nórdico pequeño abierto con paredes azules, suelo de madera clara, suelo beige, papel pintado y papel pintado
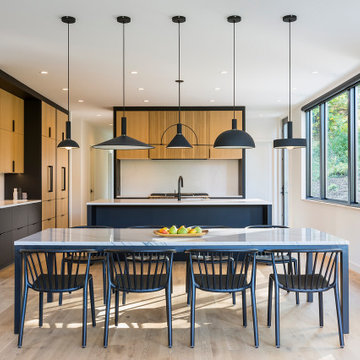
A Scandinavian Modern kitchen in Shorewood, Minnesota featuring contrasting black and rift cut white oak cabinets, white countertops, and unique detailing at the kitchen hood.

Imagen de comedor actual extra grande abierto con paredes blancas, suelo de madera en tonos medios y suelo gris

In the heart of Lakeview, Wrigleyville, our team completely remodeled a condo: master and guest bathrooms, kitchen, living room, and mudroom.
Master Bath Floating Vanity by Metropolis (Flame Oak)
Guest Bath Vanity by Bertch
Tall Pantry by Breckenridge (White)
Somerset Light Fixtures by Hinkley Lighting
https://123remodeling.com/
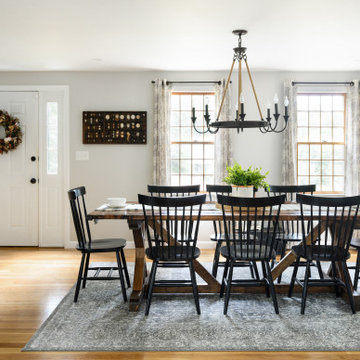
This dining room was once its own separate space. We took the homeowner's vision of creating one, large room and knocked down the wall between the kitchen and dining room to create the open floor plan. We also took it one step further, removing the hallway wall that separated the dining room from the hallway that used to run between the front door and the kitchen - a typical colonial layout. We relocated a coat closet to the family room/office on the other side of the stairs as not to lose that important storage. But by removing the wall, the new space feels open and welcoming, rather than tight and crowded when guests enter through the main door.
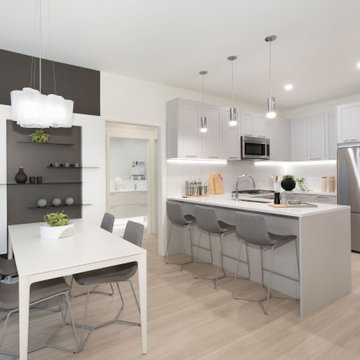
Modelo de comedor de cocina clásico renovado pequeño con paredes blancas, suelo laminado y suelo marrón

Imagen de comedor abovedado campestre de tamaño medio abierto con paredes blancas, suelo de madera oscura, chimeneas suspendidas, marco de chimenea de metal y suelo marrón

Stunning light fixtures with a historic staircase leading to all floors.
Diseño de comedor clásico renovado grande abierto con paredes blancas, suelo de madera clara, suelo beige y panelado
Diseño de comedor clásico renovado grande abierto con paredes blancas, suelo de madera clara, suelo beige y panelado

Ejemplo de comedor abovedado rural abierto con paredes blancas, suelo de madera en tonos medios, suelo marrón y madera
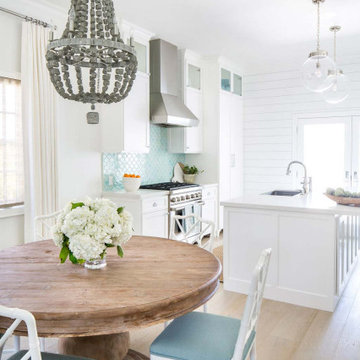
This lovely family turned their small starter home into their perfect forever home. Space was added, ceilings were raised and we filled it with color to create this refreshingly cheerful home.
---
Project designed by Pasadena interior design studio Amy Peltier Interior Design & Home. They serve Pasadena, Bradbury, South Pasadena, San Marino, La Canada Flintridge, Altadena, Monrovia, Sierra Madre, Los Angeles, as well as surrounding areas.
---
For more about Amy Peltier Interior Design & Home, click here: https://peltierinteriors.com/
To learn more about this project, click here:
https://peltierinteriors.com/portfolio/charming-pasadena-cottage/
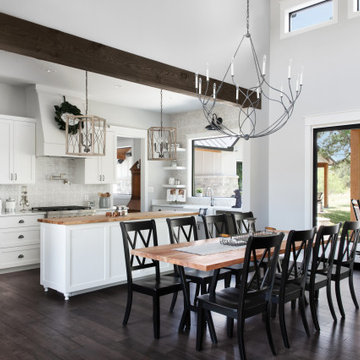
Open concept dining room with high ceilings, large windows and a blend of modern and country styles.
Diseño de comedor campestre abierto con suelo de madera oscura, chimenea de esquina y marco de chimenea de piedra
Diseño de comedor campestre abierto con suelo de madera oscura, chimenea de esquina y marco de chimenea de piedra

Foto de comedor contemporáneo abierto sin chimenea con paredes blancas, suelo de madera en tonos medios, suelo marrón y madera
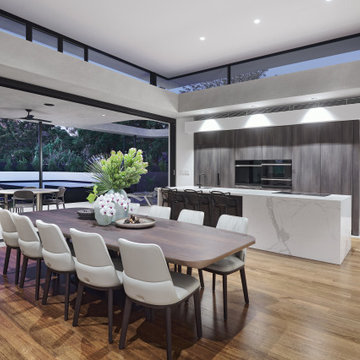
Ejemplo de comedor de cocina actual grande con paredes grises, suelo de madera clara y suelo beige
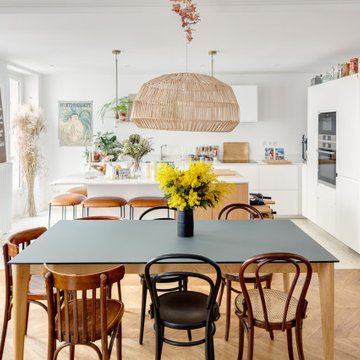
Imagen de comedor de cocina nórdico de tamaño medio con paredes blancas, suelo de madera en tonos medios y suelo marrón
155.042 fotos de comedores de cocina abiertos
5
