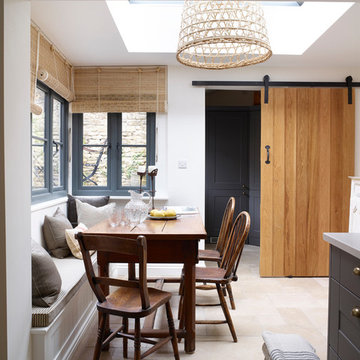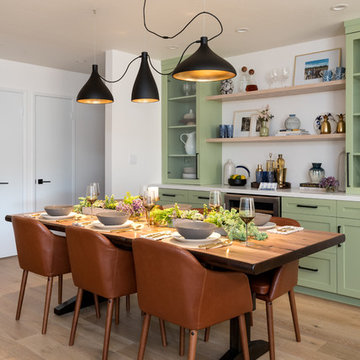155.058 fotos de comedores de cocina abiertos
Filtrar por
Presupuesto
Ordenar por:Popular hoy
121 - 140 de 155.058 fotos
Artículo 1 de 3
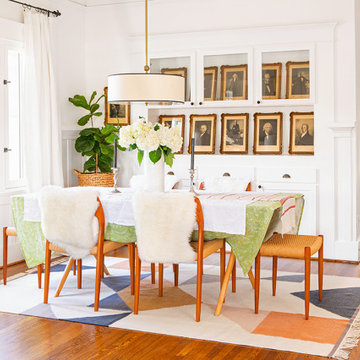
Although we kept the wall between the kitchen and dining room, we opened the casing as far as possible to see into the kitchen. The original Craftsman hutch looks more modern painted white, and restored with new glass doors, and brass and wrought-iron hardware. Rug: DWR.
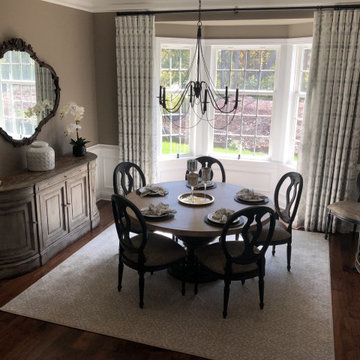
Imagen de comedor de cocina de tamaño medio sin chimenea con paredes marrones, suelo de madera oscura y suelo marrón
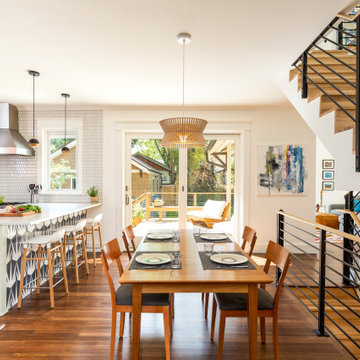
Diseño de comedor contemporáneo abierto con paredes beige, suelo de madera oscura y suelo marrón

雪窓湖の家|菊池ひろ建築設計室
撮影 辻岡利之
Ejemplo de comedor moderno abierto con paredes grises, suelo de madera en tonos medios, estufa de leña y suelo beige
Ejemplo de comedor moderno abierto con paredes grises, suelo de madera en tonos medios, estufa de leña y suelo beige
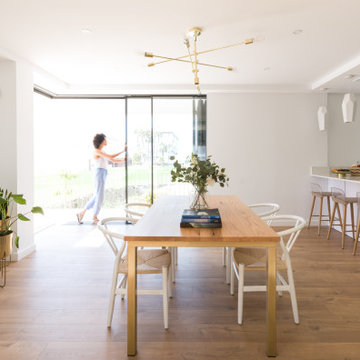
Concepto open concept. Salón abierto a cocina y amplia terraza. Con ventanas correderas que se ocultan en el cerramiento
Imagen de comedor de cocina contemporáneo de tamaño medio sin chimenea con paredes blancas y suelo laminado
Imagen de comedor de cocina contemporáneo de tamaño medio sin chimenea con paredes blancas y suelo laminado

This remodel was located in the Hollywood Hills of Los Angeles. The dining room features authentic mid century modern furniture and a colorful Louis Poulsen pendant.
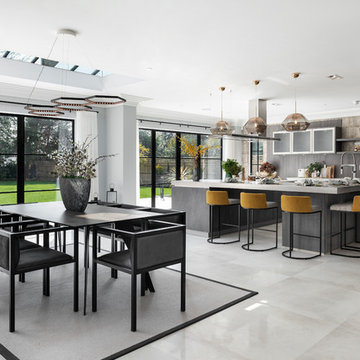
A striking industrial kitchen for a newly built home in Buckinghamshire. This exquisite property, developed by EAB Homes, is a magnificent new home that sets a benchmark for individuality and refinement. The home is a beautiful example of open-plan living and the kitchen is the relaxed heart of the home and forms the hub for the dining area, coffee station, wine area, prep kitchen and garden room.
The kitchen layout centres around a U-shaped kitchen island which creates additional storage space and a large work surface for food preparation or entertaining friends. To add a contemporary industrial feel, the kitchen cabinets are finished in a combination of Grey Oak and Graphite Concrete. Steel accents such as the knurled handles, thicker island worktop with seamless welded sink, plinth and feature glazed units add individuality to the design and tie the kitchen together with the overall interior scheme.
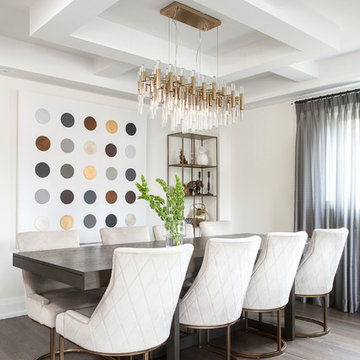
dining table with extension
Diseño de comedor actual de tamaño medio abierto con paredes blancas, suelo de madera oscura y suelo marrón
Diseño de comedor actual de tamaño medio abierto con paredes blancas, suelo de madera oscura y suelo marrón
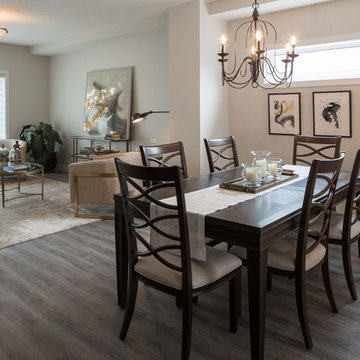
Imagen de comedor actual de tamaño medio abierto sin chimenea con paredes beige, suelo vinílico y suelo gris
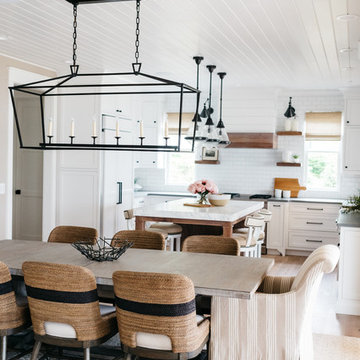
Ejemplo de comedor de cocina campestre de tamaño medio sin chimenea con paredes beige, suelo de madera en tonos medios y suelo marrón
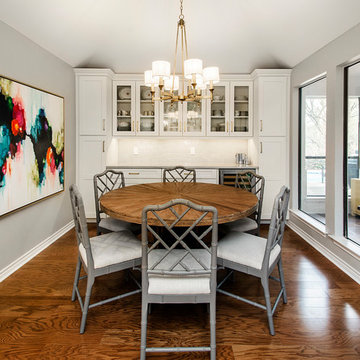
Our clients wanted to open up their living space for better flow so that they could entertain friends and family in a more functional space. They wanted to remove the wall separating the family room and the kitchen and completely gut the kitchen and start over. This also entailed removing the built-in bar area and breakfast nook.
They weren’t sure if they wanted to keep the skylight or if it would even work with the new layout or not. The various ceiling heights were also going to be a challenge in the family room and breakfast nook. They also wanted to explore options for a dry bar and/or a coffee bar area. They wanted to keep their new kitchen classic, simple, and clean, and they definitely needed design help to see what it was going to look like.
We removed the door to the hallway, closed off the pass-through to the wet bar, and moved two doors on the opposite end of the kitchen. Most importantly, we removed the large built-in bookcase wall between the kitchen and living room!
The entire kitchen was demolished, and the renovation began. Linen painted Waypoint cabinets were installed with Successi French Gold hardware. Our client picked out gorgeous Sea Pearl quartzite countertops, making this kitchen clean and sophisticated, with a subtle backsplash using Nabi Tundra 3x6 Ceramic Tile to create a slight contrast.
A white Platus 33” single-basin farmhouse fireclay kitchen sink with an apron front was put in, giving it that modern farmhouse feel. All new stainless steel Thermador appliances were installed, really making this kitchen pop!
To top it off, the skylight remained as-is and worked perfectly with the new layout, sitting directly above the center of the new large island. Two Darlana small lantern island pendants from Visual Comfort were hung to add a simple, decorative touch to the center of their new open kitchen.
New built-ins were installed in the dining area, with floor-to-ceiling cabinets on either end for extra storage and glass front cabinets in the center, above a gorgeous coffee bar. Our clients chose a Metrolume Chandelier from Shades of Light to hang over the dining room table and create a warm eating area.
This space went from totally closed off and not their style to a beautiful, classic kitchen that our clients absolutely love. Their boys and their dog, Rusty, also love their new, wide-open living space!
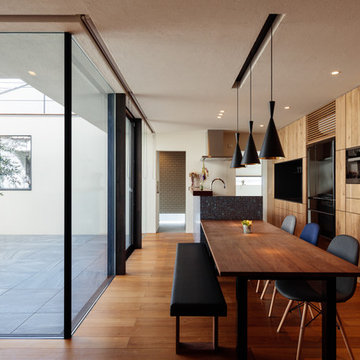
Diseño de comedor de cocina de estilo zen con paredes blancas, suelo de madera en tonos medios y suelo marrón
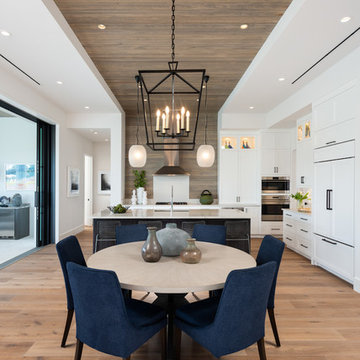
Foto de comedor de cocina clásico renovado con paredes blancas, suelo de madera en tonos medios y suelo marrón
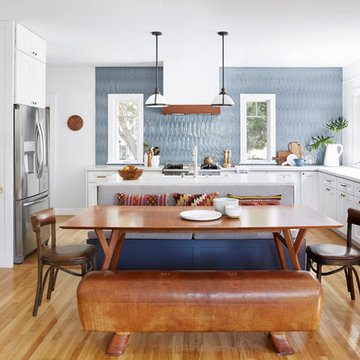
Diseño de comedor de cocina tradicional renovado con paredes blancas, suelo de madera en tonos medios y suelo marrón
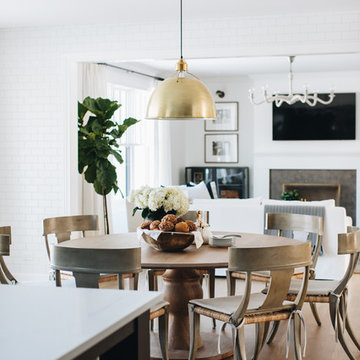
Diseño de comedor de cocina clásico renovado grande con paredes blancas, suelo marrón y suelo de madera clara

Custom Niche Modern Lighting over bespoke dining table with steel windows and doors. Photo by Jeff Herr Photography.
Diseño de comedor campestre grande abierto sin chimenea con paredes blancas, suelo marrón y suelo de madera oscura
Diseño de comedor campestre grande abierto sin chimenea con paredes blancas, suelo marrón y suelo de madera oscura
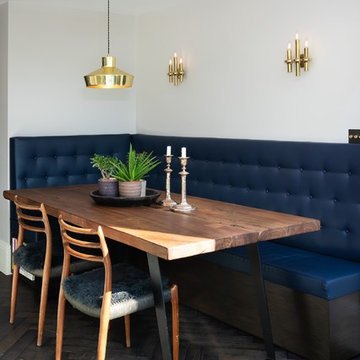
Diseño de comedor de cocina moderno de tamaño medio con suelo de madera pintada y suelo marrón

Photography by Michael J. Lee
Foto de comedor de cocina actual de tamaño medio con paredes grises, suelo de madera oscura y suelo marrón
Foto de comedor de cocina actual de tamaño medio con paredes grises, suelo de madera oscura y suelo marrón
155.058 fotos de comedores de cocina abiertos
7
