155.059 fotos de comedores de cocina abiertos
Filtrar por
Presupuesto
Ordenar por:Popular hoy
141 - 160 de 155.059 fotos
Artículo 1 de 3
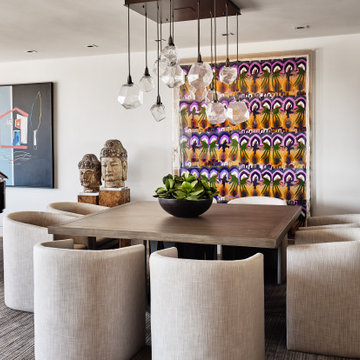
Ejemplo de comedor actual abierto sin chimenea con paredes blancas, moqueta y suelo multicolor

The client’s request was quite common - a typical 2800 sf builder home with 3 bedrooms, 2 baths, living space, and den. However, their desire was for this to be “anything but common.” The result is an innovative update on the production home for the modern era, and serves as a direct counterpoint to the neighborhood and its more conventional suburban housing stock, which focus views to the backyard and seeks to nullify the unique qualities and challenges of topography and the natural environment.
The Terraced House cautiously steps down the site’s steep topography, resulting in a more nuanced approach to site development than cutting and filling that is so common in the builder homes of the area. The compact house opens up in very focused views that capture the natural wooded setting, while masking the sounds and views of the directly adjacent roadway. The main living spaces face this major roadway, effectively flipping the typical orientation of a suburban home, and the main entrance pulls visitors up to the second floor and halfway through the site, providing a sense of procession and privacy absent in the typical suburban home.
Clad in a custom rain screen that reflects the wood of the surrounding landscape - while providing a glimpse into the interior tones that are used. The stepping “wood boxes” rest on a series of concrete walls that organize the site, retain the earth, and - in conjunction with the wood veneer panels - provide a subtle organic texture to the composition.
The interior spaces wrap around an interior knuckle that houses public zones and vertical circulation - allowing more private spaces to exist at the edges of the building. The windows get larger and more frequent as they ascend the building, culminating in the upstairs bedrooms that occupy the site like a tree house - giving views in all directions.
The Terraced House imports urban qualities to the suburban neighborhood and seeks to elevate the typical approach to production home construction, while being more in tune with modern family living patterns.
Overview:
Elm Grove
Size:
2,800 sf,
3 bedrooms, 2 bathrooms
Completion Date:
September 2014
Services:
Architecture, Landscape Architecture
Interior Consultants: Amy Carman Design

Diseño de comedor de cocina clásico renovado de tamaño medio con suelo de madera clara, paredes beige y suelo beige
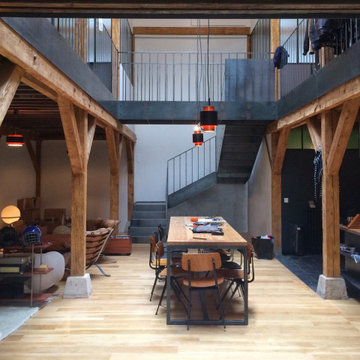
Diseño de comedor rural de tamaño medio abierto con paredes blancas, suelo de madera en tonos medios y suelo beige
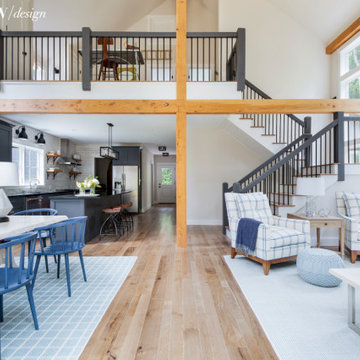
For the Cottages & Bungalows Magazine‘s 2019 Project House partnership with Yankee Barn Homes, we conceived our “Great NH Escape” Great Room for an active family from a suburban/Metro area who crave the quiet and rugged outdoors of New Hampshire for their getaway weekends, both winter and summer.
Though a second home, we felt that the parents truly saw Yankee Barn Homes’ spectacular post-and-beam Springfield Barn House as a “Forever Home-Away-from-Home” – the long-term backdrop for their family’s North Woods memories and a refuge to return to time and again from the noise of the more congested town where they live. As such, we furnished it with the same well-crafted, American-made décor that would stand the test of time in any investment home and a fresh classic style that would reflect the fun vitality of their family.
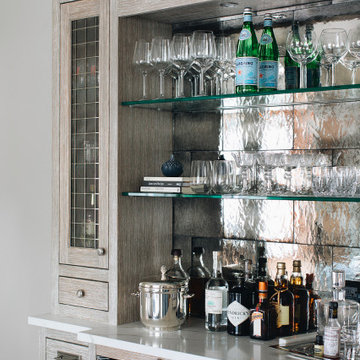
Foto de comedor de cocina tradicional renovado pequeño sin chimenea con paredes grises, suelo de madera oscura y suelo marrón

EP Architects, were recommended by a previous client to provide architectural services to design a single storey side extension and internal alterations to this 1960’s private semi-detached house.
The brief was to design a modern flat roofed, highly glazed extension to allow views over a well maintained garden. Due to the sloping nature of the site the extension sits into the lawn to the north of the site and opens out to a patio to the west. The clients were very involved at an early stage by providing mood boards and also in the choice of external materials and the look that they wanted to create in their project, which was welcomed.
A large flat roof light provides light over a large dining space, in addition to the large sliding patio doors. Internally, the existing dining room was divided to provide a large utility room and cloakroom, accessed from the kitchen and providing rear access to the garden and garage.
The extension is quite different to the original house, yet compliments it, with its simplicity and strong detailing.
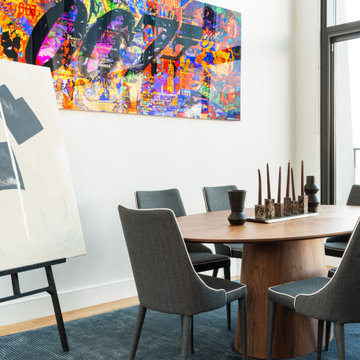
Imagen de comedor ecléctico de tamaño medio abierto con paredes beige, suelo de madera oscura, todas las chimeneas y marco de chimenea de piedra
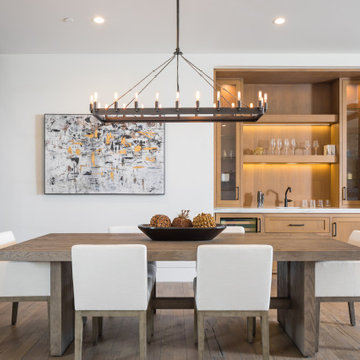
Imagen de comedor campestre abierto sin chimenea con paredes blancas, suelo de madera en tonos medios y suelo marrón
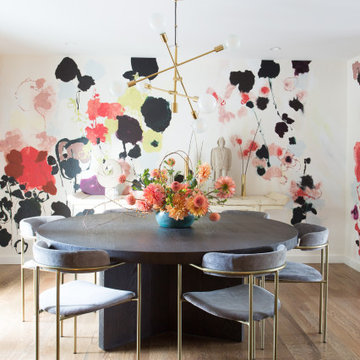
Foto de comedor contemporáneo de tamaño medio abierto con paredes multicolor, suelo de madera en tonos medios y suelo marrón
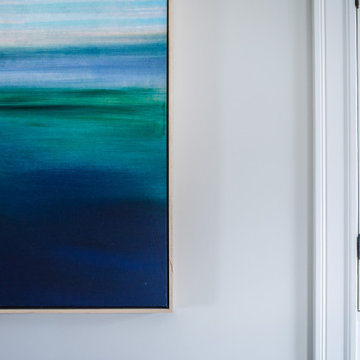
Saturated abstract art from Pottery Barn ties the colors from the adjoining living room into this dining space.
Imagen de comedor de cocina tradicional renovado pequeño sin chimenea con paredes beige y suelo de madera en tonos medios
Imagen de comedor de cocina tradicional renovado pequeño sin chimenea con paredes beige y suelo de madera en tonos medios
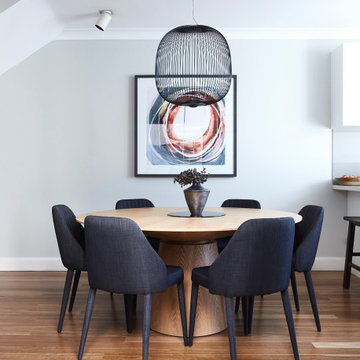
Foto de comedor de cocina contemporáneo de tamaño medio con paredes grises, suelo de madera en tonos medios y suelo beige
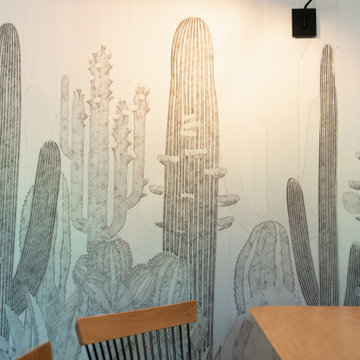
détail papier peint, mobilier et luminaire
Modelo de comedor moderno de tamaño medio abierto sin chimenea con paredes azules y suelo de madera clara
Modelo de comedor moderno de tamaño medio abierto sin chimenea con paredes azules y suelo de madera clara
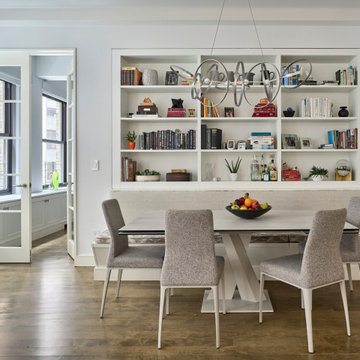
Imagen de comedor tradicional renovado de tamaño medio abierto con paredes blancas, suelo de madera en tonos medios y suelo marrón
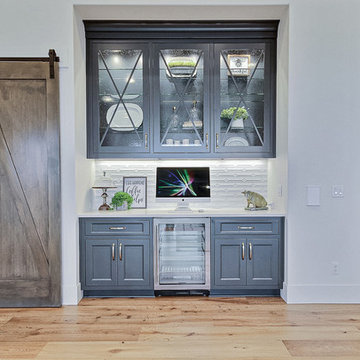
Inspired by the majesty of the Northern Lights and this family's everlasting love for Disney, this home plays host to enlighteningly open vistas and playful activity. Like its namesake, the beloved Sleeping Beauty, this home embodies family, fantasy and adventure in their truest form. Visions are seldom what they seem, but this home did begin 'Once Upon a Dream'. Welcome, to The Aurora.
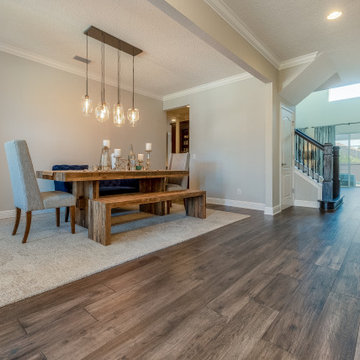
Imagen de comedor actual grande abierto sin chimenea con paredes grises, suelo de madera en tonos medios y suelo gris
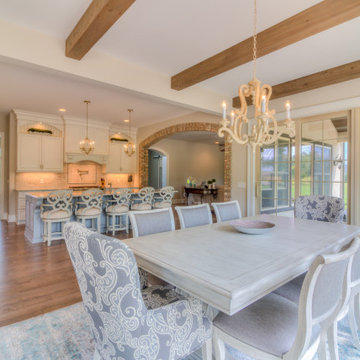
Foto de comedor grande abierto sin chimenea con paredes beige, suelo de madera clara y suelo marrón

Imagen de comedor costero pequeño abierto con paredes blancas, suelo de madera oscura, todas las chimeneas, marco de chimenea de ladrillo y suelo marrón
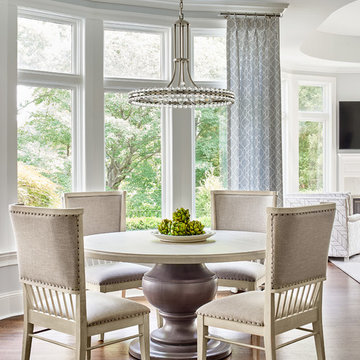
Imagen de comedor clásico renovado de tamaño medio abierto sin chimenea con paredes blancas, suelo de madera oscura, suelo marrón y cortinas
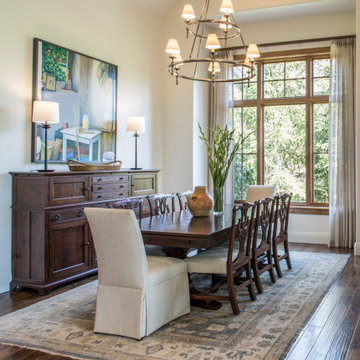
A sitting room was repurposed as a Dining Room in this Townhome renovation. The soaring ceilings and tall windows add incredible ambiance for a dinner with friends or family, which the custom sheers frame the view. Our client's antique furnishings were repurposed, and new upholstered end chairs added. The contemporary artwork over the sideboard adds color to the neutral backgrounds.
155.059 fotos de comedores de cocina abiertos
8