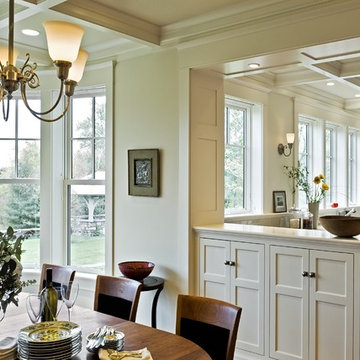155.058 fotos de comedores de cocina abiertos
Filtrar por
Presupuesto
Ordenar por:Popular hoy
21 - 40 de 155.058 fotos
Artículo 1 de 3

Diseño de comedor campestre de tamaño medio abierto con paredes blancas, suelo de madera en tonos medios y suelo marrón
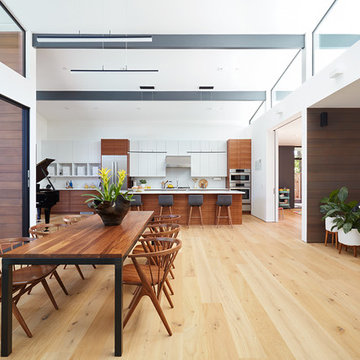
Klopf Architecture and Outer space Landscape Architects designed a new warm, modern, open, indoor-outdoor home in Los Altos, California. Inspired by mid-century modern homes but looking for something completely new and custom, the owners, a couple with two children, bought an older ranch style home with the intention of replacing it.
Created on a grid, the house is designed to be at rest with differentiated spaces for activities; living, playing, cooking, dining and a piano space. The low-sloping gable roof over the great room brings a grand feeling to the space. The clerestory windows at the high sloping roof make the grand space light and airy.
Upon entering the house, an open atrium entry in the middle of the house provides light and nature to the great room. The Heath tile wall at the back of the atrium blocks direct view of the rear yard from the entry door for privacy.
The bedrooms, bathrooms, play room and the sitting room are under flat wing-like roofs that balance on either side of the low sloping gable roof of the main space. Large sliding glass panels and pocketing glass doors foster openness to the front and back yards. In the front there is a fenced-in play space connected to the play room, creating an indoor-outdoor play space that could change in use over the years. The play room can also be closed off from the great room with a large pocketing door. In the rear, everything opens up to a deck overlooking a pool where the family can come together outdoors.
Wood siding travels from exterior to interior, accentuating the indoor-outdoor nature of the house. Where the exterior siding doesn’t come inside, a palette of white oak floors, white walls, walnut cabinetry, and dark window frames ties all the spaces together to create a uniform feeling and flow throughout the house. The custom cabinetry matches the minimal joinery of the rest of the house, a trim-less, minimal appearance. Wood siding was mitered in the corners, including where siding meets the interior drywall. Wall materials were held up off the floor with a minimal reveal. This tight detailing gives a sense of cleanliness to the house.
The garage door of the house is completely flush and of the same material as the garage wall, de-emphasizing the garage door and making the street presentation of the house kinder to the neighborhood.
The house is akin to a custom, modern-day Eichler home in many ways. Inspired by mid-century modern homes with today’s materials, approaches, standards, and technologies. The goals were to create an indoor-outdoor home that was energy-efficient, light and flexible for young children to grow. This 3,000 square foot, 3 bedroom, 2.5 bathroom new house is located in Los Altos in the heart of the Silicon Valley.
Klopf Architecture Project Team: John Klopf, AIA, and Chuang-Ming Liu
Landscape Architect: Outer space Landscape Architects
Structural Engineer: ZFA Structural Engineers
Staging: Da Lusso Design
Photography ©2018 Mariko Reed
Location: Los Altos, CA
Year completed: 2017
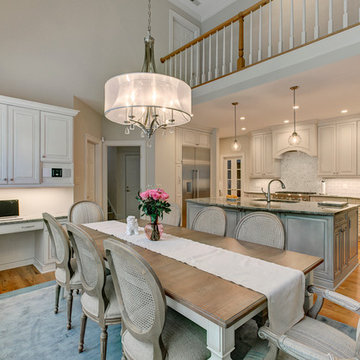
Modelo de comedor de cocina clásico renovado de tamaño medio sin chimenea con paredes beige y suelo de madera clara

Michele Lee Wilson
Modelo de comedor de cocina de estilo americano de tamaño medio sin chimenea con paredes grises, suelo de madera en tonos medios y suelo marrón
Modelo de comedor de cocina de estilo americano de tamaño medio sin chimenea con paredes grises, suelo de madera en tonos medios y suelo marrón

Diseño de comedor nórdico grande abierto con paredes grises, suelo de madera clara, todas las chimeneas, suelo gris y marco de chimenea de piedra
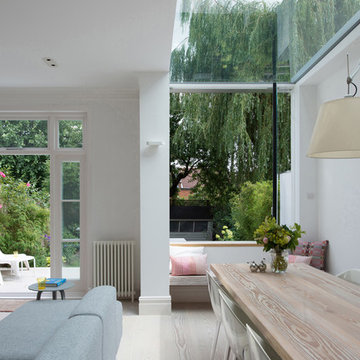
Linda Stewart
Imagen de comedor contemporáneo de tamaño medio abierto sin chimenea con paredes blancas y suelo de madera clara
Imagen de comedor contemporáneo de tamaño medio abierto sin chimenea con paredes blancas y suelo de madera clara

Michael Baxley
Imagen de comedor clásico grande abierto sin chimenea con paredes blancas y suelo de madera en tonos medios
Imagen de comedor clásico grande abierto sin chimenea con paredes blancas y suelo de madera en tonos medios
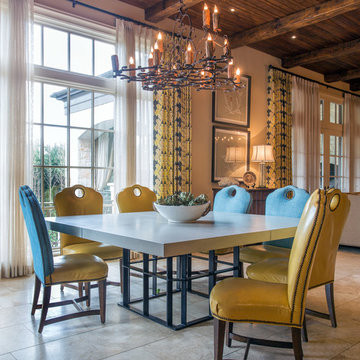
The oversized concrete table top under the quatrefoil chandelier is supported by a hearty custom steel base.
A Bonisolli Photography
Diseño de comedor de cocina mediterráneo grande sin chimenea con paredes beige y suelo de piedra caliza
Diseño de comedor de cocina mediterráneo grande sin chimenea con paredes beige y suelo de piedra caliza
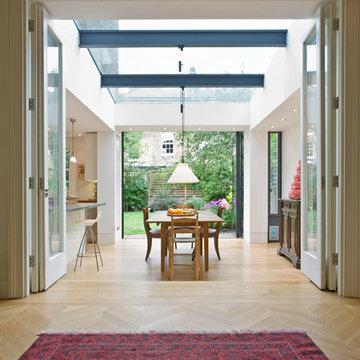
Gareth Gardner
Modelo de comedor de cocina actual con paredes blancas y suelo de madera clara
Modelo de comedor de cocina actual con paredes blancas y suelo de madera clara
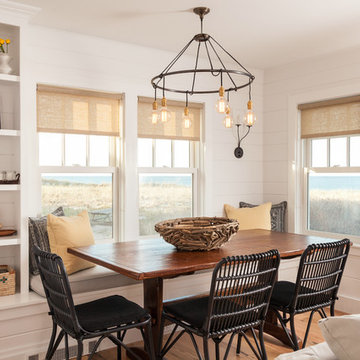
Dan Cutrona Photography
Foto de comedor marinero abierto con paredes blancas y suelo de madera en tonos medios
Foto de comedor marinero abierto con paredes blancas y suelo de madera en tonos medios

Photos © Hélène Hilaire
Diseño de comedor de cocina contemporáneo pequeño sin chimenea con paredes blancas y suelo de madera clara
Diseño de comedor de cocina contemporáneo pequeño sin chimenea con paredes blancas y suelo de madera clara
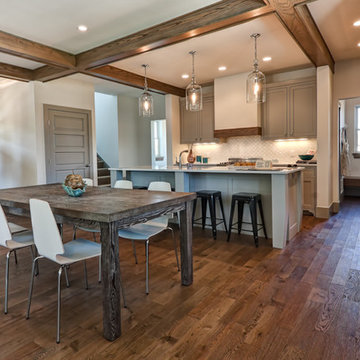
The Nest, Hugo MN
Diseño de comedor de cocina tradicional con paredes blancas y suelo de madera oscura
Diseño de comedor de cocina tradicional con paredes blancas y suelo de madera oscura
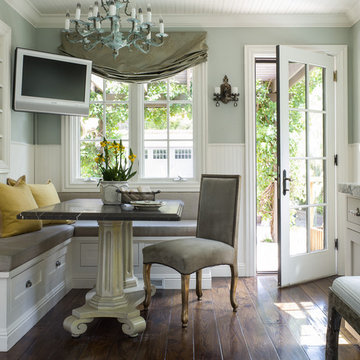
Photographed by David Duncan Livingston
Ejemplo de comedor de cocina tradicional con suelo de madera oscura
Ejemplo de comedor de cocina tradicional con suelo de madera oscura
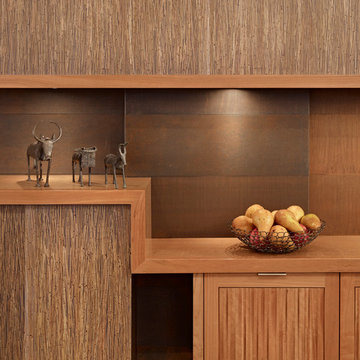
The Lake Forest Park Renovation is a top-to-bottom renovation of a 50's Northwest Contemporary house located 25 miles north of Seattle.
Photo: Benjamin Benschneider

An open plan within a traditional framework was the Owner’s goal - for ease of entertaining, for working at home, or for just hanging out as a family. We pushed out to the side, eliminating a useless appendage, to expand the dining room and to create a new family room. Large openings connect rooms as well as the garden, while allowing spacial definition. Additional renovations included updating the kitchen and master bath, as well as creating a formal office paneled in stained cherry wood.
Photographs © Stacy Zarin-Goldberg

The Eagle Harbor Cabin is located on a wooded waterfront property on Lake Superior, at the northerly edge of Michigan’s Upper Peninsula, about 300 miles northeast of Minneapolis.
The wooded 3-acre site features the rocky shoreline of Lake Superior, a lake that sometimes behaves like the ocean. The 2,000 SF cabin cantilevers out toward the water, with a 40-ft. long glass wall facing the spectacular beauty of the lake. The cabin is composed of two simple volumes: a large open living/dining/kitchen space with an open timber ceiling structure and a 2-story “bedroom tower,” with the kids’ bedroom on the ground floor and the parents’ bedroom stacked above.
The interior spaces are wood paneled, with exposed framing in the ceiling. The cabinets use PLYBOO, a FSC-certified bamboo product, with mahogany end panels. The use of mahogany is repeated in the custom mahogany/steel curvilinear dining table and in the custom mahogany coffee table. The cabin has a simple, elemental quality that is enhanced by custom touches such as the curvilinear maple entry screen and the custom furniture pieces. The cabin utilizes native Michigan hardwoods such as maple and birch. The exterior of the cabin is clad in corrugated metal siding, offset by the tall fireplace mass of Montana ledgestone at the east end.
The house has a number of sustainable or “green” building features, including 2x8 construction (40% greater insulation value); generous glass areas to provide natural lighting and ventilation; large overhangs for sun and snow protection; and metal siding for maximum durability. Sustainable interior finish materials include bamboo/plywood cabinets, linoleum floors, locally-grown maple flooring and birch paneling, and low-VOC paints.

A residential interior design project by Camilla Molders Design.
Foto de comedor contemporáneo de tamaño medio abierto con paredes blancas, suelo de madera en tonos medios y suelo marrón
Foto de comedor contemporáneo de tamaño medio abierto con paredes blancas, suelo de madera en tonos medios y suelo marrón

One functional challenge was that the home did not have a pantry. MCM closets were historically smaller than the walk-in closets and pantries of today. So, we printed out the home’s floorplan and began sketching ideas. The breakfast area was quite large, and it backed up to the primary bath on one side and it also adjoined the main hallway. We decided to reconfigure the large breakfast area by making part of it into a new walk-in pantry. This gave us the extra space we needed to create a new main hallway, enough space for a spacious walk-in pantry, and finally, we had enough space remaining in the breakfast area to add a cozy built-in walnut dining bench. Above the new dining bench, we designed and incorporated a geometric walnut accent wall to add warmth and texture.
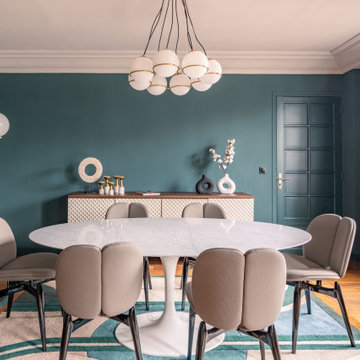
Lumineux et au dernier étage avec une magnifique vue sur Paris, on accède au séjour après avoir emprunté la grande entrée et son couloir habillés de terracotta. Un choix audacieux qui met en valeur la collection privée d’oeuvres d’art et qui s’accorde parfaitement avec le vert profond des murs du séjour et le mobilier aux couleurs franches.
155.058 fotos de comedores de cocina abiertos
2
