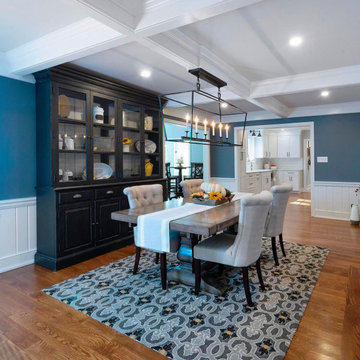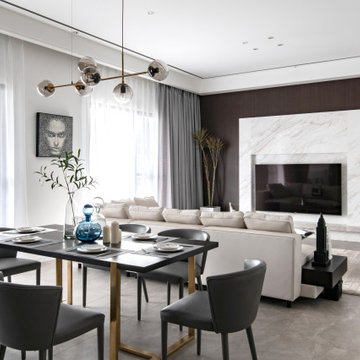155.046 fotos de comedores de cocina abiertos
Filtrar por
Presupuesto
Ordenar por:Popular hoy
101 - 120 de 155.046 fotos
Artículo 1 de 3
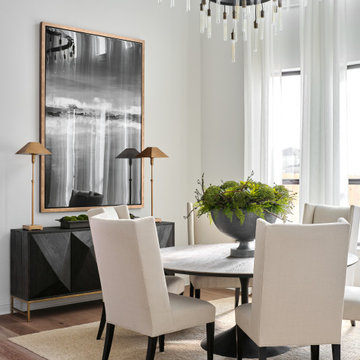
To give the light and airy look that our client desired, we began the dining room design by hanging custom 21' tall sheer drapes from a custom curved iron drapery rod. This was accomplished by making a paper template of the curved window wall and mailing it to the drapery rod vendor to have a custom curved rod manufactured for our dining room. Next, we hung a 60" diameter dramatic chandelier from the ceiling. This required reinforcing the ceiling to carry the weight of the new larger chandelier, and by erecting three tiers of scaffolding for three men to stand on while installing the new chandelier. The space is anchored by a 72" diameter dining table with tall back dining chairs to emphasize the height of the room. An 81" tall piece of artwork hangs above the modern buffet and provides contrast to the white walls. Tall buffet lamps, custom greenery and a textured woven rug complete the dramatic space. A simple color scheme and large dramatic pieces make this dining room a breathtaking space to remember.
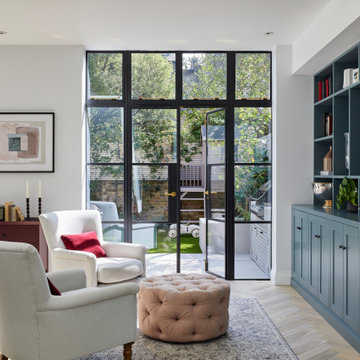
This lovely Victorian house in Battersea was tired and dated before we opened it up and reconfigured the layout. We added a full width extension with Crittal doors to create an open plan kitchen/diner/play area for the family, and added a handsome deVOL shaker kitchen.

Ejemplo de comedor de cocina marinero de tamaño medio sin chimenea con paredes verdes, suelo vinílico, suelo marrón, bandeja y boiserie

Foto de comedor moderno de tamaño medio abierto sin chimenea con paredes grises, suelo de madera en tonos medios y suelo beige
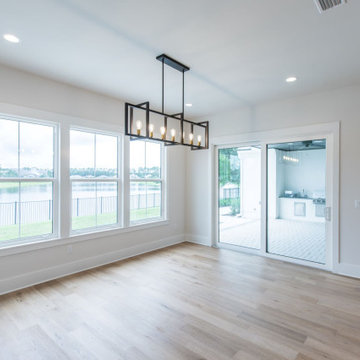
DreamDesign®49 is a modern lakefront Anglo-Caribbean style home in prestigious Pablo Creek Reserve. The 4,352 SF plan features five bedrooms and six baths, with the master suite and a guest suite on the first floor. Most rooms in the house feature lake views. The open-concept plan features a beamed great room with fireplace, kitchen with stacked cabinets, California island and Thermador appliances, and a working pantry with additional storage. A unique feature is the double staircase leading up to a reading nook overlooking the foyer. The large master suite features James Martin vanities, free standing tub, huge drive-through shower and separate dressing area. Upstairs, three bedrooms are off a large game room with wet bar and balcony with gorgeous views. An outdoor kitchen and pool make this home an entertainer's dream.

The dining space and walkout raised patio are separated by Marvin’s bi-fold accordion doors which open up to create a shared indoor/outdoor space with stunning prairie conservation views. The outdoor patio features a clean, contemporary sawn sandstone, built-in grill, and radius stairs leading down to the lower patio/pool at the walkout level.

Ejemplo de comedor rústico grande abierto con paredes beige, suelo de pizarra, marco de chimenea de piedra, suelo gris, vigas vistas y todas las chimeneas

Imagen de comedor abovedado de estilo de casa de campo abierto con paredes marrones, suelo gris, madera y madera
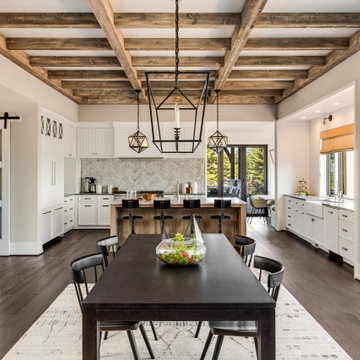
Ejemplo de comedor de estilo de casa de campo abierto con paredes beige, suelo de madera oscura, suelo marrón y vigas vistas

For the Richmond Symphony Showhouse in 2018. This room was designed by David Barden Designs, photographed by Ansel Olsen. The Mural is "Bel Aire" in the "Emerald" colorway. Installed above a chair rail that was painted to match.
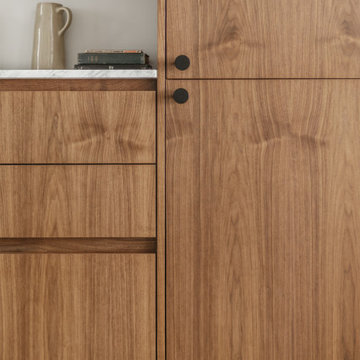
Photography by Tina Witherspoon.
Modelo de comedor moderno de tamaño medio abierto con paredes blancas y suelo de madera clara
Modelo de comedor moderno de tamaño medio abierto con paredes blancas y suelo de madera clara

Les bonnes chaises et la table de repas ne sont pas encore arrivées. Une grande table carrée et des chaises dépareillées et chinées viendront bientôt face au panoramique !

In lieu of a formal dining room, our clients kept the dining area casual. A painted built-in bench, with custom upholstery runs along the white washed cypress wall. Custom lights by interior designer Joel Mozersky.

We fully furnished this open concept Dining Room with an asymmetrical wood and iron base table by Taracea at its center. It is surrounded by comfortable and care-free stain resistant fabric seat dining chairs. Above the table is a custom onyx chandelier commissioned by the architect Lake Flato.
We helped find the original fine artwork for our client to complete this modern space and add the bold colors this homeowner was seeking as the pop to this neutral toned room. This large original art is created by Tess Muth, San Antonio, TX.

Foto de comedor de estilo de casa de campo abierto con paredes blancas, suelo de madera clara, suelo beige y vigas vistas
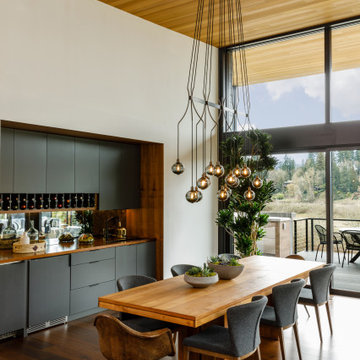
Foto de comedor retro abierto con paredes blancas, suelo de madera en tonos medios, suelo marrón y madera

Foto de comedor de cocina machihembrado tradicional renovado con suelo de madera clara, paredes beige, todas las chimeneas y suelo marrón

Ejemplo de comedor de cocina contemporáneo grande con paredes blancas, suelo beige y madera
155.046 fotos de comedores de cocina abiertos
6
