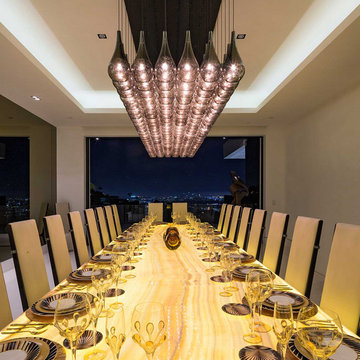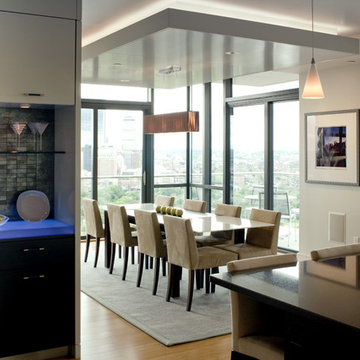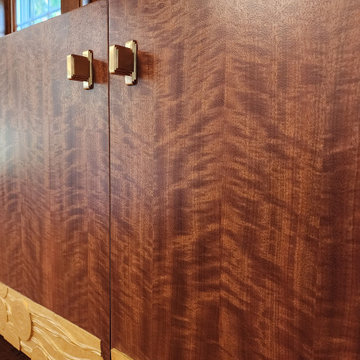5.607 fotos de comedores contemporáneos
Filtrar por
Presupuesto
Ordenar por:Popular hoy
61 - 80 de 5607 fotos
Artículo 1 de 3
![Bedford Park Ave (Fully Renovated) [Bedford Park] Toronto](https://st.hzcdn.com/fimgs/pictures/dining-rooms/bedford-park-ave-fully-renovated-bedford-park-toronto-hope-designs-img~7dd139550cdc19cc_6071-1-5100b89-w360-h360-b0-p0.jpg)
Foto de comedor de cocina contemporáneo de tamaño medio sin chimenea con suelo de mármol, suelo blanco y paredes grises
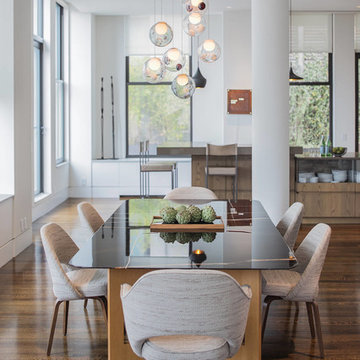
Adriana Solmson Interiors
Diseño de comedor contemporáneo grande abierto con paredes blancas, suelo de madera en tonos medios y suelo marrón
Diseño de comedor contemporáneo grande abierto con paredes blancas, suelo de madera en tonos medios y suelo marrón
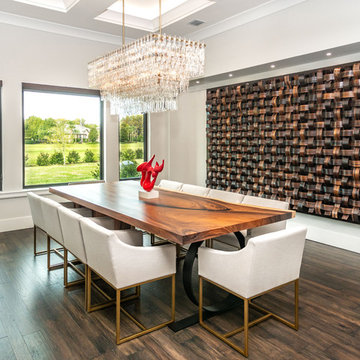
Modelo de comedor actual grande cerrado sin chimenea con paredes blancas, suelo de madera en tonos medios y suelo marrón
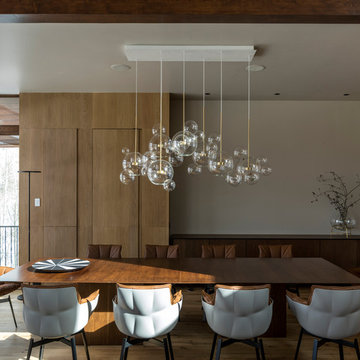
The kitchen door and tall cabinet door were designed to blend with the wood wall paneling. Photographer: Fran Parente.
Modelo de comedor contemporáneo grande abierto sin chimenea con paredes blancas, suelo de madera en tonos medios y suelo marrón
Modelo de comedor contemporáneo grande abierto sin chimenea con paredes blancas, suelo de madera en tonos medios y suelo marrón
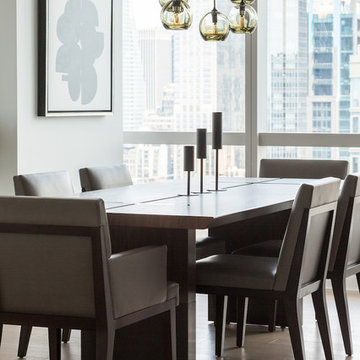
Anne Ruthman
Modelo de comedor actual de tamaño medio con paredes blancas, suelo de madera clara y suelo beige
Modelo de comedor actual de tamaño medio con paredes blancas, suelo de madera clara y suelo beige
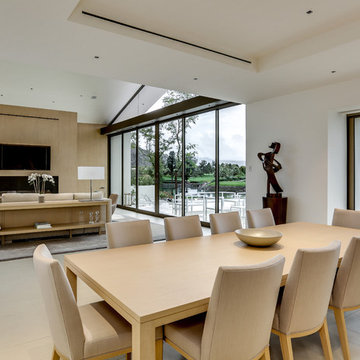
Imagen de comedor contemporáneo de tamaño medio abierto con paredes blancas, suelo de baldosas de porcelana y suelo beige

The open plan in this Living/Dining/Kitchen combination area is great for entertaining family and friends while enjoying the view.
Photoraphed by: Coles Hairston
Architect: James LaRue

The table is from a New York Show Room made from Acacia wood. The base is white and brown. It is approximately 15-1/2 ft. in length. The interior designer is Malgosia Migdal Design.
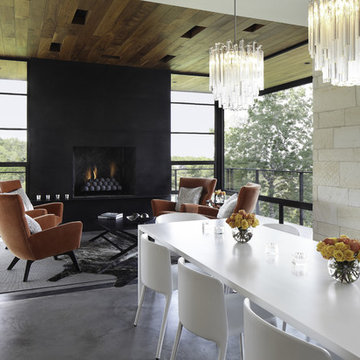
Nestled into sloping topography, the design of this home allows privacy from the street while providing unique vistas throughout the house and to the surrounding hill country and downtown skyline. Layering rooms with each other as well as circulation galleries, insures seclusion while allowing stunning downtown views. The owners' goals of creating a home with a contemporary flow and finish while providing a warm setting for daily life was accomplished through mixing warm natural finishes such as stained wood with gray tones in concrete and local limestone. The home's program also hinged around using both passive and active green features. Sustainable elements include geothermal heating/cooling, rainwater harvesting, spray foam insulation, high efficiency glazing, recessing lower spaces into the hillside on the west side, and roof/overhang design to provide passive solar coverage of walls and windows. The resulting design is a sustainably balanced, visually pleasing home which reflects the lifestyle and needs of the clients.
Photography by Andrew Pogue

Foto de comedor contemporáneo extra grande abierto sin chimenea con paredes blancas, suelo de madera en tonos medios, suelo marrón y vigas vistas
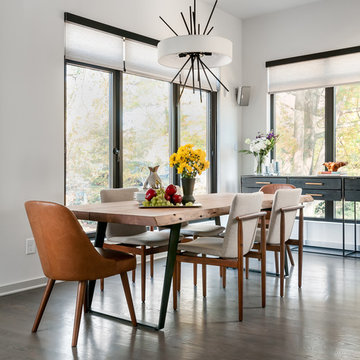
Anastasia Alkema Photography
Modelo de comedor de cocina contemporáneo grande con paredes blancas, suelo marrón y suelo de madera oscura
Modelo de comedor de cocina contemporáneo grande con paredes blancas, suelo marrón y suelo de madera oscura
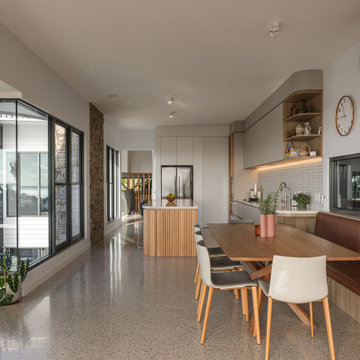
I worked alongside Base Architecture on this contemporary new home in the Brisbane bayside suburb of Manly for a young family. I assisted with the selection of finishes, colours and materials such as kitchen design, flooring and tiles. I also furnished the home in a contemporary and relaxed style. The clients incorporated some of their mid century modern pieces. The result was a home with casual elegance that is unpretentious, comfortable and inviting.

BURLESQUE DINING ROOM
We designed this extraordinary room as part of a large interior design project in Stamford, Lincolnshire. Our client asked us to create for him a Moulin Rouge themed dining room to enchant his guests in the evenings – and to house his prized collection of fine wines.
The palette of deep hues, rich dark wood tones and accents of opulent brass create a warm, luxurious and magical backdrop for poker nights and unforgettable dinner parties.
CLIMATE CONTROLLED WINE STORAGE
The biggest wow factor in this room is undoubtedly the luxury wine cabinet, which was custom designed and made for us by Spiral Cellars. Standing proud in the centre of the back wall, it maintains a constant temperature for our client’s collection of well over a hundred bottles.
As a nice finishing touch, our audio-visuals engineer found a way to connect it to the room’s Q–Motion mood lighting system, integrating it perfectly within the room at all times of day.
POKER NIGHTS AND UNFORGETTABLE DINNER PARTIES
We always love to work with a quirky and OTT brief! This room encapsulates the drama and mystery we are so passionate about creating for our clients.
The wallpaper – a cool, midnight blue grasscloth – envelopes you in the depths of night; the warmer oranges and pinks advancing powerfully out of this shadowy background.
The antique dining table in the centre of the room was brought from another of our client’s properties, and carefully integrated into this design. Another existing piece was the Chesterfield which we had stripped and reupholstered in sumptuous blue leather.
On this project we delivered our full interior design service, which includes concept design visuals, a rigorous technical design package and full project coordination and installation service.
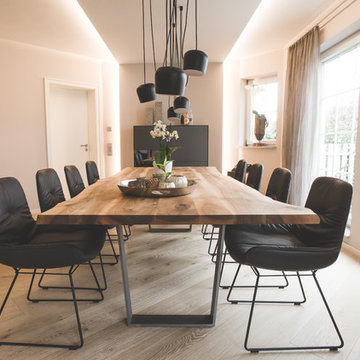
Fenchel Wohnfaszination GmbH
Modelo de comedor contemporáneo de tamaño medio abierto con suelo de madera clara, paredes blancas y suelo beige
Modelo de comedor contemporáneo de tamaño medio abierto con suelo de madera clara, paredes blancas y suelo beige

Designer: Tamsin Design Group, Photographer: Alise O'Brien, Builder REA Homes, Architect: Mitchell Wall
Modelo de comedor contemporáneo grande abierto con marco de chimenea de baldosas y/o azulejos, paredes blancas, chimenea de doble cara y suelo blanco
Modelo de comedor contemporáneo grande abierto con marco de chimenea de baldosas y/o azulejos, paredes blancas, chimenea de doble cara y suelo blanco

David O. Marlow
Imagen de comedor actual extra grande abierto con suelo de madera oscura, chimenea de doble cara, marco de chimenea de piedra y suelo marrón
Imagen de comedor actual extra grande abierto con suelo de madera oscura, chimenea de doble cara, marco de chimenea de piedra y suelo marrón

Original Tudor Revival with Art Deco undertones has been given new life with the client's love for French Provincial, the stunning French Oak double herringbone parquetry floor and the open plan kitchen.
This fireplace is one of three in this home and originally had a collection of built-ins above it which were removed to simplify the space as a walk-way through to the new open-plan kitchen/living area.
the original fireplace surround was kept with most of the brick now painted a crisp white and new black marble hearth still waiting to arrive.
I imagine many family meals had in this now open and light space with easy access to the Kitchen and Butlers Pantry and overlooking the Alfresco and Pool-house.
5.607 fotos de comedores contemporáneos
4
