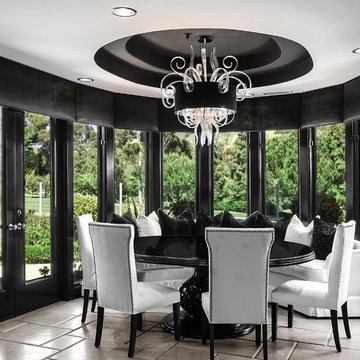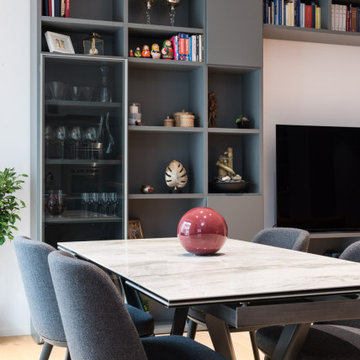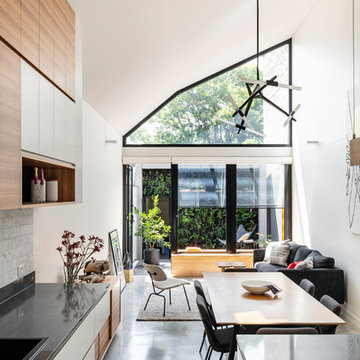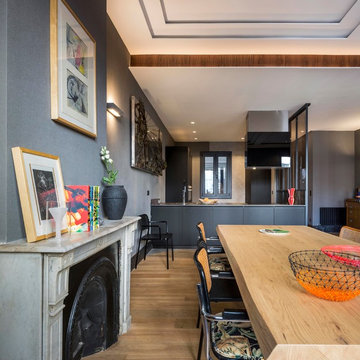28.870 fotos de comedores contemporáneos de tamaño medio
Filtrar por
Presupuesto
Ordenar por:Popular hoy
221 - 240 de 28.870 fotos
Artículo 1 de 3

Imagen de comedor contemporáneo de tamaño medio cerrado con paredes grises y suelo de madera clara
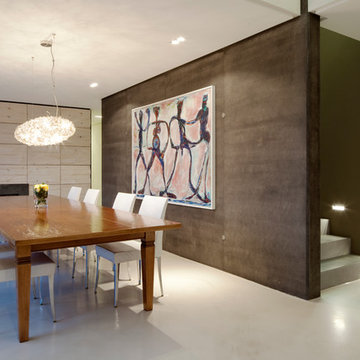
Fotograf: ONUK Bernhard Schmidt
Foto de comedor contemporáneo de tamaño medio abierto con paredes marrones
Foto de comedor contemporáneo de tamaño medio abierto con paredes marrones

In this NYC pied-à-terre new build for empty nesters, architectural details, strategic lighting, dramatic wallpapers, and bespoke furnishings converge to offer an exquisite space for entertaining and relaxation.
This open-concept living/dining space features a soothing neutral palette that sets the tone, complemented by statement lighting and thoughtfully selected comfortable furniture. This harmonious design creates an inviting atmosphere for both relaxation and stylish entertaining.
---
Our interior design service area is all of New York City including the Upper East Side and Upper West Side, as well as the Hamptons, Scarsdale, Mamaroneck, Rye, Rye City, Edgemont, Harrison, Bronxville, and Greenwich CT.
For more about Darci Hether, see here: https://darcihether.com/
To learn more about this project, see here: https://darcihether.com/portfolio/bespoke-nyc-pied-à-terre-interior-design
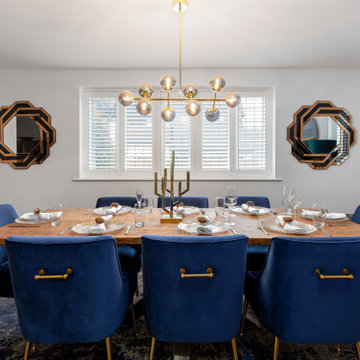
Imagen de comedor actual de tamaño medio con paredes blancas y suelo de madera oscura
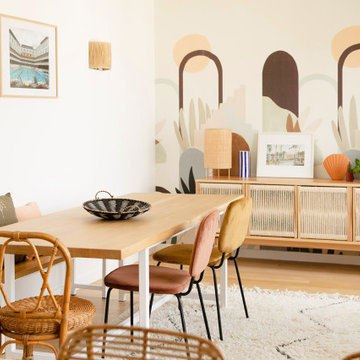
Dans cet appartement familial de 150 m², l’objectif était de rénover l’ensemble des pièces pour les rendre fonctionnelles et chaleureuses, en associant des matériaux naturels à une palette de couleurs harmonieuses.
Dans la cuisine et le salon, nous avons misé sur du bois clair naturel marié avec des tons pastel et des meubles tendance. De nombreux rangements sur mesure ont été réalisés dans les couloirs pour optimiser tous les espaces disponibles. Le papier peint à motifs fait écho aux lignes arrondies de la porte verrière réalisée sur mesure.
Dans les chambres, on retrouve des couleurs chaudes qui renforcent l’esprit vacances de l’appartement. Les salles de bain et la buanderie sont également dans des tons de vert naturel associés à du bois brut. La robinetterie noire, toute en contraste, apporte une touche de modernité. Un appartement où il fait bon vivre !
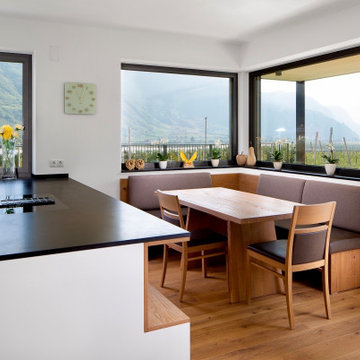
Foto de comedor de cocina contemporáneo de tamaño medio con suelo de madera en tonos medios, paredes blancas y suelo beige
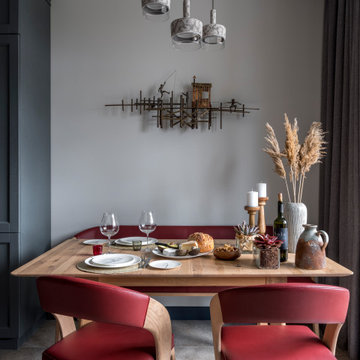
Ejemplo de comedor de cocina contemporáneo de tamaño medio con suelo de baldosas de porcelana y suelo beige
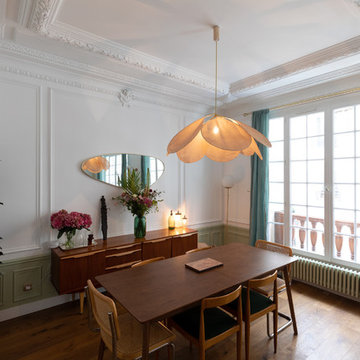
Design Charlotte Féquet
Photos Laura Jacques
Foto de comedor contemporáneo de tamaño medio cerrado sin chimenea con paredes blancas, suelo de madera oscura y suelo marrón
Foto de comedor contemporáneo de tamaño medio cerrado sin chimenea con paredes blancas, suelo de madera oscura y suelo marrón
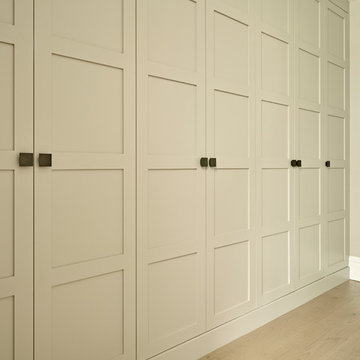
Modern dining room renovation with fitted shaker style cabinets, built-in display shelves and sideboard.
Photography by Nick Smith
Modelo de comedor contemporáneo de tamaño medio cerrado con paredes grises y suelo de madera clara
Modelo de comedor contemporáneo de tamaño medio cerrado con paredes grises y suelo de madera clara
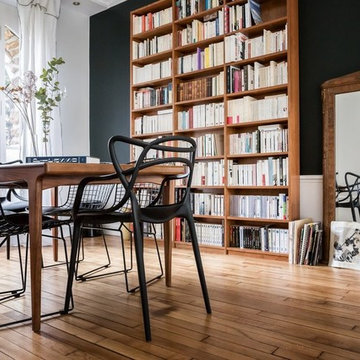
Rénovation complète d'une salle à manger avec création d'une verrière pour gagner en luminosité, rénovation parquet et murs
Réalisation Atelier Devergne
Photo Maryline Krynicki
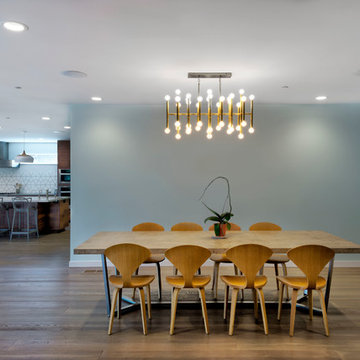
Spacious, light, simplistic yet effective. Combining a hazed glass wall to partition the kitchen while warming the room with the wooden floor and dining furniture and a stunning eye catcher of the ceiling light
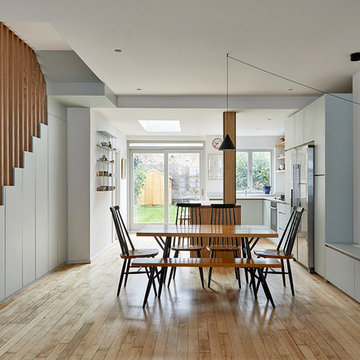
©Anna Stathaki
Diseño de comedor contemporáneo de tamaño medio abierto con paredes blancas, suelo de madera clara y suelo beige
Diseño de comedor contemporáneo de tamaño medio abierto con paredes blancas, suelo de madera clara y suelo beige
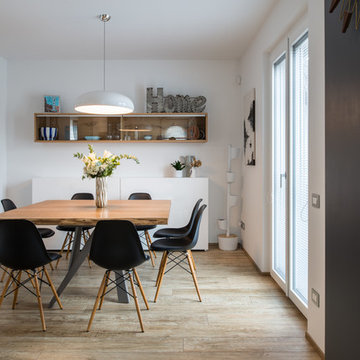
Progettazione: Quadrastudio
Ph: Simone Tommasini
Ejemplo de comedor actual de tamaño medio abierto sin chimenea con paredes blancas, suelo de baldosas de porcelana y suelo beige
Ejemplo de comedor actual de tamaño medio abierto sin chimenea con paredes blancas, suelo de baldosas de porcelana y suelo beige
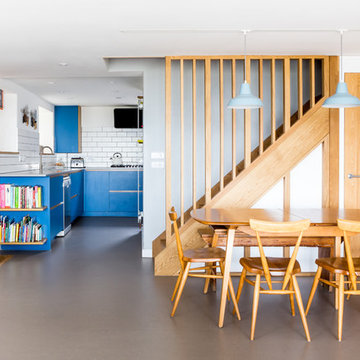
Billy Bolton
Foto de comedor de cocina contemporáneo de tamaño medio sin chimenea con paredes blancas, suelo de linóleo y suelo gris
Foto de comedor de cocina contemporáneo de tamaño medio sin chimenea con paredes blancas, suelo de linóleo y suelo gris
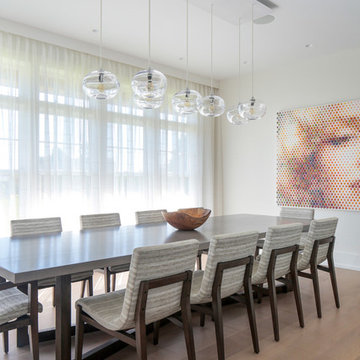
We gave this 10,000 square foot oceanfront home a cool color palette, using soft grey accents mixed with sky blues, mixed together with organic stone and wooden furnishings, topped off with plenty of natural light from the French doors. Together these elements created a clean contemporary style, allowing the artisanal lighting and statement artwork to come forth as the focal points.
Project Location: The Hamptons. Project designed by interior design firm, Betty Wasserman Art & Interiors. From their Chelsea base, they serve clients in Manhattan and throughout New York City, as well as across the tri-state area and in The Hamptons.
For more about Betty Wasserman, click here: https://www.bettywasserman.com/
To learn more about this project, click here: https://www.bettywasserman.com/spaces/daniels-lane-getaway/
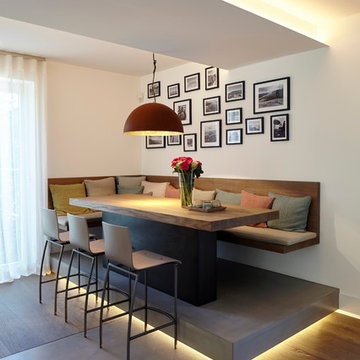
Fotos: Lioba Schneider Architekturfotografie
I Architekt: falke architekten köln I
Koch- und Essbereich Walter Wendel
Imagen de comedor actual de tamaño medio con paredes blancas y suelo de madera en tonos medios
Imagen de comedor actual de tamaño medio con paredes blancas y suelo de madera en tonos medios
28.870 fotos de comedores contemporáneos de tamaño medio
12
