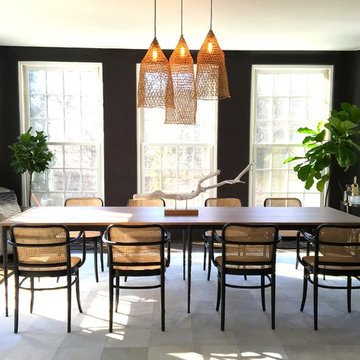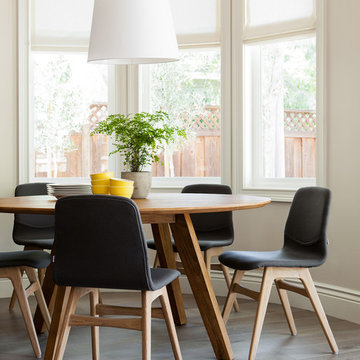28.874 fotos de comedores contemporáneos de tamaño medio
Filtrar por
Presupuesto
Ordenar por:Popular hoy
161 - 180 de 28.874 fotos
Artículo 1 de 3
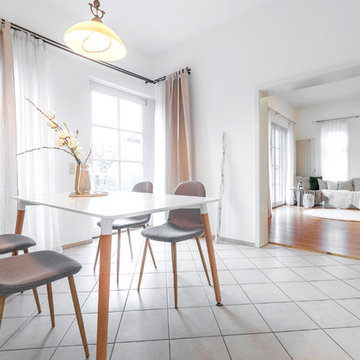
Philipp Kirschner
Modelo de comedor actual de tamaño medio cerrado con paredes blancas, suelo de baldosas de porcelana y suelo beige
Modelo de comedor actual de tamaño medio cerrado con paredes blancas, suelo de baldosas de porcelana y suelo beige
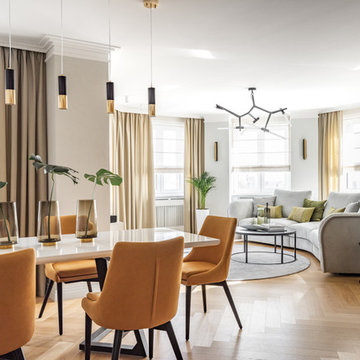
Фото - Наталья Горбунова
Foto de comedor contemporáneo de tamaño medio abierto con paredes blancas, suelo de madera clara y suelo beige
Foto de comedor contemporáneo de tamaño medio abierto con paredes blancas, suelo de madera clara y suelo beige
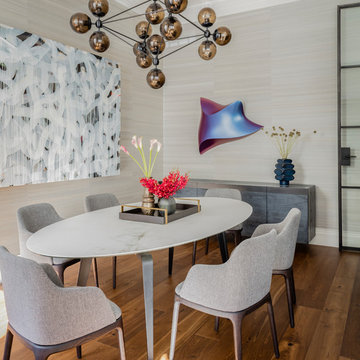
Photography by Michael J. Lee
Diseño de comedor contemporáneo de tamaño medio cerrado con paredes grises, suelo de madera en tonos medios y suelo marrón
Diseño de comedor contemporáneo de tamaño medio cerrado con paredes grises, suelo de madera en tonos medios y suelo marrón
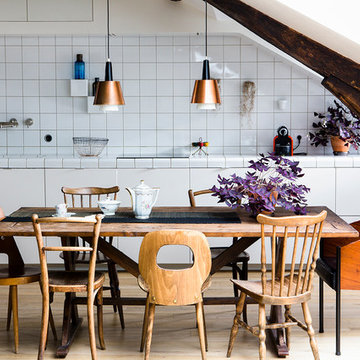
Ejemplo de comedor actual de tamaño medio abierto con suelo de madera clara y suelo beige
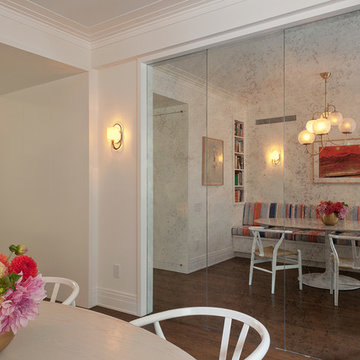
Photography by Rachael Stollar
Diseño de comedor de cocina actual de tamaño medio con paredes blancas y suelo de madera oscura
Diseño de comedor de cocina actual de tamaño medio con paredes blancas y suelo de madera oscura

A dining room with impact! This is the first room one sees when entering this home, so impact was important. Blue flamestitch wallcovering above a 7 feet high wainscoting blends with leather side chairs and blue velvet captain's chairs. The custom dining table is walnut with a brass base. Anchoring the area is a modern patterned gray area rug and a brass and glass sputnik light fixture crowns the tray ceiling.
Photo: Stephen Allen
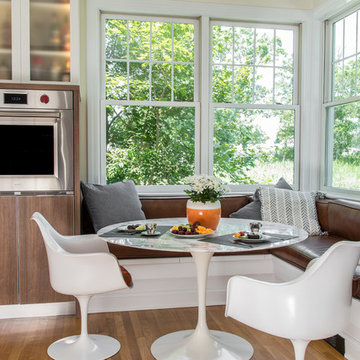
Imagen de comedor de cocina actual de tamaño medio sin chimenea con suelo de madera en tonos medios, paredes blancas y suelo marrón
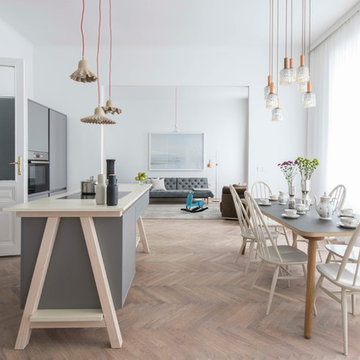
Monika Nguyen
Imagen de comedor de cocina actual de tamaño medio con paredes blancas, suelo de madera en tonos medios y suelo marrón
Imagen de comedor de cocina actual de tamaño medio con paredes blancas, suelo de madera en tonos medios y suelo marrón
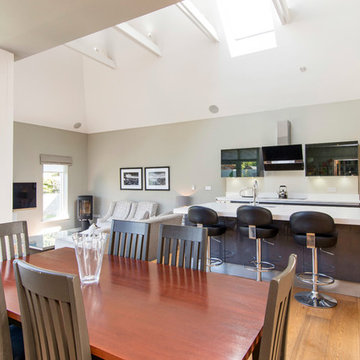
Unknown
Modelo de comedor actual de tamaño medio abierto con paredes beige, suelo de madera clara y estufa de leña
Modelo de comedor actual de tamaño medio abierto con paredes beige, suelo de madera clara y estufa de leña
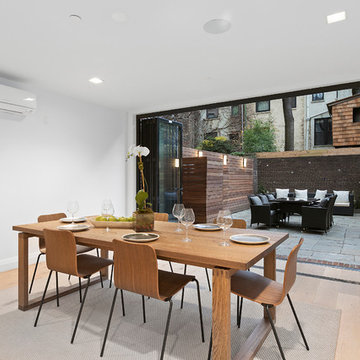
When the developer found this brownstone on the Upper Westside he immediately researched and found its potential for expansion. We were hired to maximize the existing brownstone and turn it from its current existence as 5 individual apartments into a large luxury single family home. The existing building was extended 16 feet into the rear yard and a new sixth story was added along with an occupied roof. The project was not a complete gut renovation, the character of the parlor floor was maintained, along with the original front facade, windows, shutters, and fireplaces throughout. A new solid oak stair was built from the garden floor to the roof in conjunction with a small supplemental passenger elevator directly adjacent to the staircase. The new brick rear facade features oversized windows; one special aspect of which is the folding window wall at the ground level that can be completely opened to the garden. The goal to keep the original character of the brownstone yet to update it with modern touches can be seen throughout the house. The large kitchen has Italian lacquer cabinetry with walnut and glass accents, white quartz counters and backsplash and a Calcutta gold arabesque mosaic accent wall. On the parlor floor a custom wetbar, large closet and powder room are housed in a new floor to ceiling wood paneled core. The master bathroom contains a large freestanding tub, a glass enclosed white marbled steam shower, and grey wood vanities accented by a white marble floral mosaic. The new forth floor front room is highlighted by a unique sloped skylight that offers wide skyline views. The house is topped off with a glass stair enclosure that contains an integrated window seat offering views of the roof and an intimate space to relax in the sun.
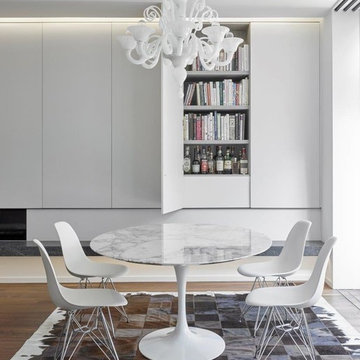
Bruce Damonte
Ejemplo de comedor contemporáneo de tamaño medio con suelo de madera en tonos medios
Ejemplo de comedor contemporáneo de tamaño medio con suelo de madera en tonos medios
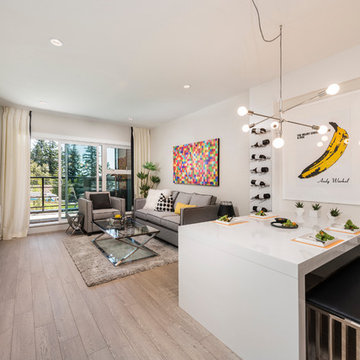
An exclusive enclave of luxurious condo residences in one of BC’s most coveted ocean-side communities.
Kleen Design & Brad Hill Imaging
Imagen de comedor contemporáneo de tamaño medio abierto con paredes blancas y suelo de madera clara
Imagen de comedor contemporáneo de tamaño medio abierto con paredes blancas y suelo de madera clara
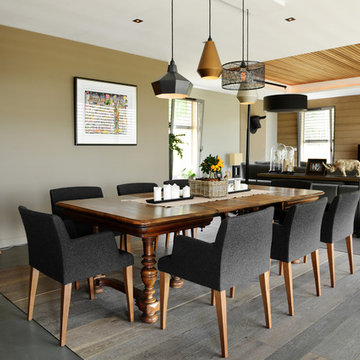
© Christel Mauve Photographe pour Chapisol
Imagen de comedor contemporáneo de tamaño medio abierto sin chimenea con paredes beige y suelo de cemento
Imagen de comedor contemporáneo de tamaño medio abierto sin chimenea con paredes beige y suelo de cemento
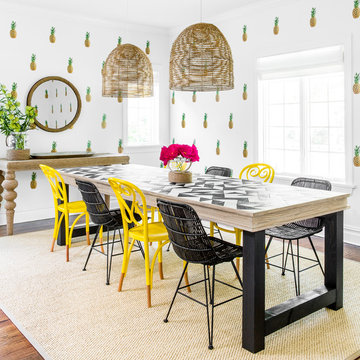
Interior Design, Interior Architecture, Custom Millwork Design, Furniture Design, Art Curation, & AV Design by Chango & Co.
Photography by Sean Litchfield
See the feature in Domino Magazine
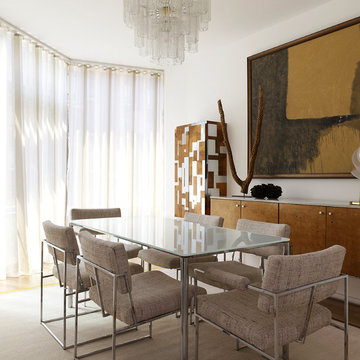
In this renovation, a spare bedroom was removed to expand the living and dining space. The dining room features a Paul Evans cabinet and a Venini chandelier.
Featured in Interior Design, Sept. 2014, p. 216 and Serendipity, Oct. 2014, p. 30.
Renovation, Interior Design, and Furnishing: Luca Andrisani Architect.
Photo: Peter Murdock
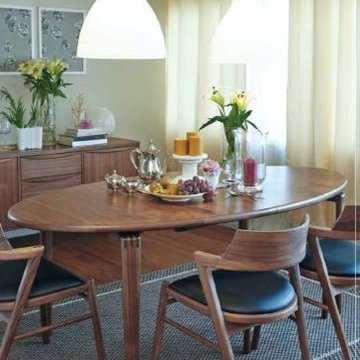
Ejemplo de comedor de cocina actual de tamaño medio con suelo de madera en tonos medios
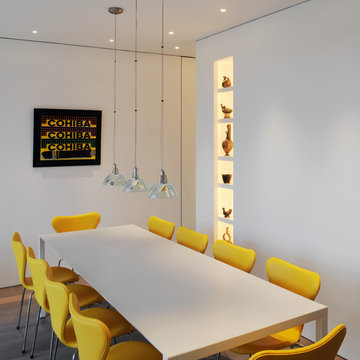
Foto de comedor de cocina actual de tamaño medio sin chimenea con paredes blancas y suelo de madera en tonos medios
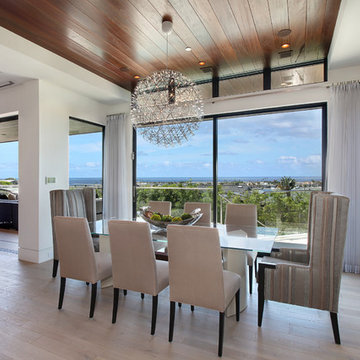
Jeri Koegel Photography
Modelo de comedor contemporáneo de tamaño medio abierto sin chimenea con paredes blancas, suelo de madera clara y suelo marrón
Modelo de comedor contemporáneo de tamaño medio abierto sin chimenea con paredes blancas, suelo de madera clara y suelo marrón
28.874 fotos de comedores contemporáneos de tamaño medio
9
