358 fotos de comedores contemporáneos con marco de chimenea de hormigón
Filtrar por
Presupuesto
Ordenar por:Popular hoy
21 - 40 de 358 fotos
Artículo 1 de 3
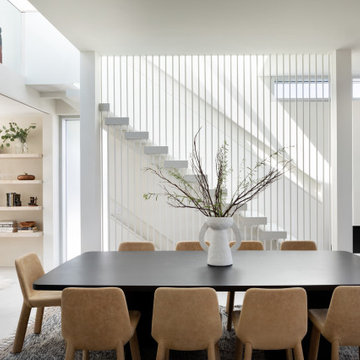
Foto de comedor actual de tamaño medio con paredes blancas, suelo de cemento, todas las chimeneas, marco de chimenea de hormigón y suelo gris
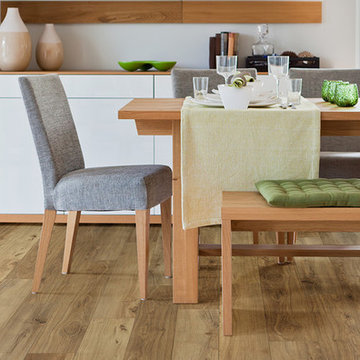
Be inspired with Hearthside in Asheville! Asheville is versatile for all the areas of your house including dining room. Audacity Asheville features an earth-inspired tone that can transform your space into dreamy and comfortable one. Asheville offers 12mm thickness, with Embossed in Register surface, Floorscore certified, sound absorbing pad, pet-friendly and water resistant.
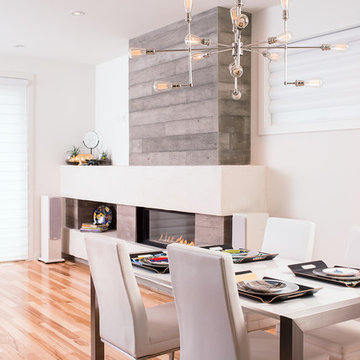
Bbloc Design in collaboration with Beyond Homes
Ejemplo de comedor actual con paredes blancas, suelo de madera en tonos medios, chimenea lineal y marco de chimenea de hormigón
Ejemplo de comedor actual con paredes blancas, suelo de madera en tonos medios, chimenea lineal y marco de chimenea de hormigón
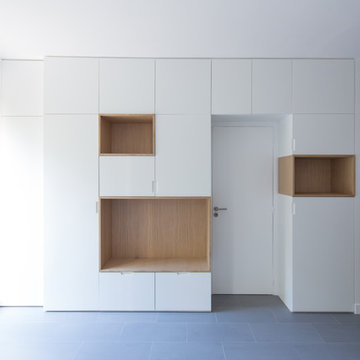
Philippe Billard
Imagen de comedor actual grande abierto sin chimenea con paredes blancas, suelo de cemento, marco de chimenea de hormigón y suelo gris
Imagen de comedor actual grande abierto sin chimenea con paredes blancas, suelo de cemento, marco de chimenea de hormigón y suelo gris
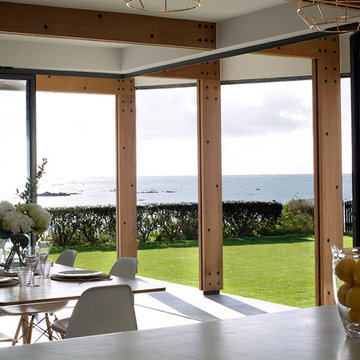
William Layzell
Foto de comedor de cocina contemporáneo de tamaño medio con paredes blancas, suelo de baldosas de cerámica, estufa de leña, marco de chimenea de hormigón y suelo gris
Foto de comedor de cocina contemporáneo de tamaño medio con paredes blancas, suelo de baldosas de cerámica, estufa de leña, marco de chimenea de hormigón y suelo gris
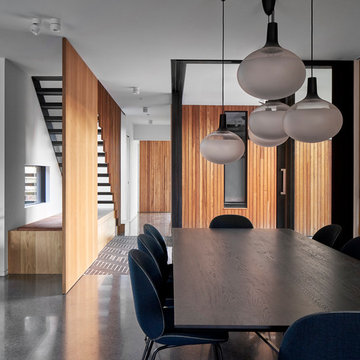
Imagen de comedor contemporáneo con suelo de cemento, chimenea de esquina, marco de chimenea de hormigón y suelo negro

The main space is a single, expansive flow outward toward the sound. There is plenty of room for a dining table and seating area in addition to the kitchen. Photography: Andrew Pogue Photography.

Contemporary open plan dining room and kitchen with views of the garden and adjacent interior spaces.
Ejemplo de comedor de cocina contemporáneo grande con paredes blancas, suelo de madera clara, chimeneas suspendidas, marco de chimenea de hormigón, suelo beige, bandeja y panelado
Ejemplo de comedor de cocina contemporáneo grande con paredes blancas, suelo de madera clara, chimeneas suspendidas, marco de chimenea de hormigón, suelo beige, bandeja y panelado
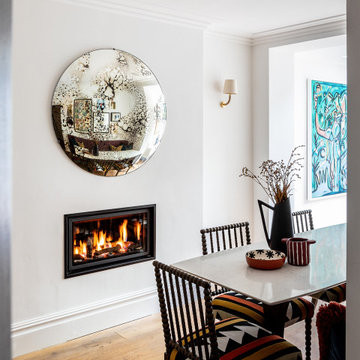
A white marble table with a slender profile is simple and elegant, the perfect foil for traditional rustic oak Bobbin chairs, which have been upholstered in a bold geometric pattern of embroidery on linen. Elsewhere, a large patinaed convex mirror reflects the vibrant picture wall behind the dining table.
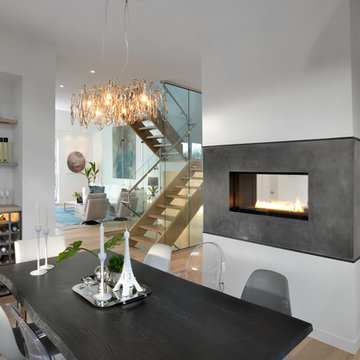
Toronto’s Upside Development completed this contemporary new construction in Otonabee, North York.
Foto de comedor contemporáneo de tamaño medio cerrado con paredes blancas, suelo de madera clara, chimenea de doble cara, marco de chimenea de hormigón y suelo beige
Foto de comedor contemporáneo de tamaño medio cerrado con paredes blancas, suelo de madera clara, chimenea de doble cara, marco de chimenea de hormigón y suelo beige
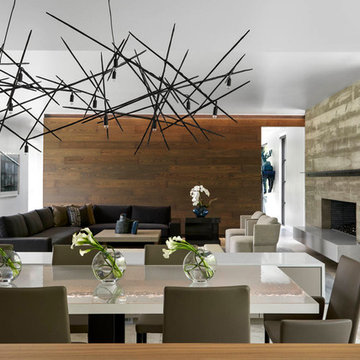
Foto de comedor actual de tamaño medio abierto con paredes blancas, suelo de cemento, todas las chimeneas, marco de chimenea de hormigón y suelo gris
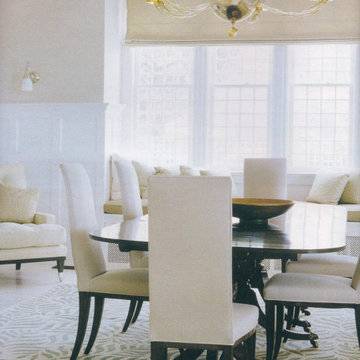
A tranquil color palette of neutrals, greens, and lavender was used to transform the estate into a glamorous and relaxing beachside home. The elegant arrangement of the colors, furniture, and pieces of art look natural and livable. The soft colors, fabrics, accessories, and art play all pull together to create this sophisticated home that also offers a lot of warmth and comfort.
Project completed by New York interior design firm Betty Wasserman Art & Interiors, which serves New York City, as well as across the tri-state area and in The Hamptons.
For more about Betty Wasserman, click here: https://www.bettywasserman.com/
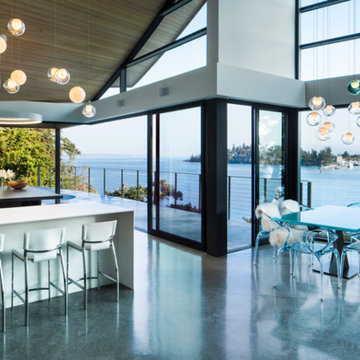
Imagen de comedor contemporáneo extra grande abierto con paredes blancas, suelo de cemento, todas las chimeneas, marco de chimenea de hormigón y suelo gris
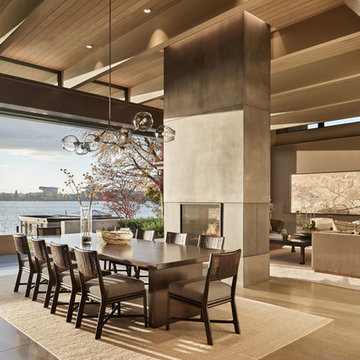
Diseño de comedor contemporáneo abierto con suelo de cemento, chimenea de doble cara, marco de chimenea de hormigón y suelo gris
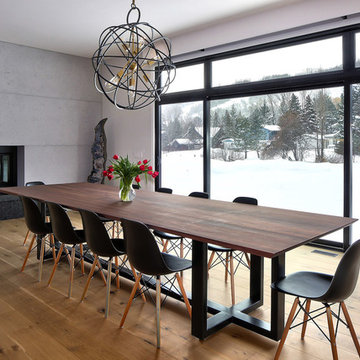
This client wanted a large dining table and that's exactly what they got. They can now entertain by the fireplace and right next to the kitchen
Ejemplo de comedor de cocina actual grande con paredes grises, marco de chimenea de hormigón, suelo de madera en tonos medios, chimenea de doble cara y suelo marrón
Ejemplo de comedor de cocina actual grande con paredes grises, marco de chimenea de hormigón, suelo de madera en tonos medios, chimenea de doble cara y suelo marrón

Large open dining room with high ceiling and stone columns. The cocktail area at the end, and mahogany table with Dakota Jackson chairs.
Photo: Mark Boisclair
Contractor: Manship Builder
Architect: Bing Hu
Interior Design: Susan Hersker and Elaine Ryckman.
Project designed by Susie Hersker’s Scottsdale interior design firm Design Directives. Design Directives is active in Phoenix, Paradise Valley, Cave Creek, Carefree, Sedona, and beyond.
For more about Design Directives, click here: https://susanherskerasid.com/
To learn more about this project, click here: https://susanherskerasid.com/desert-contemporary/

Ce duplex de 100m² en région parisienne a fait l’objet d’une rénovation partielle par nos équipes ! L’objectif était de rendre l’appartement à la fois lumineux et convivial avec quelques touches de couleur pour donner du dynamisme.
Nous avons commencé par poncer le parquet avant de le repeindre, ainsi que les murs, en blanc franc pour réfléchir la lumière. Le vieil escalier a été remplacé par ce nouveau modèle en acier noir sur mesure qui contraste et apporte du caractère à la pièce.
Nous avons entièrement refait la cuisine qui se pare maintenant de belles façades en bois clair qui rappellent la salle à manger. Un sol en béton ciré, ainsi que la crédence et le plan de travail ont été posés par nos équipes, qui donnent un côté loft, que l’on retrouve avec la grande hauteur sous-plafond et la mezzanine. Enfin dans le salon, de petits rangements sur mesure ont été créé, et la décoration colorée donne du peps à l’ensemble.
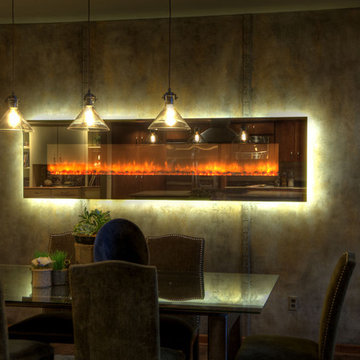
View of electric fireplace in dining room - The electric fireplace in the dining room is also highlighted by LED lighting.
Photo courtesy of Fred Lassmann
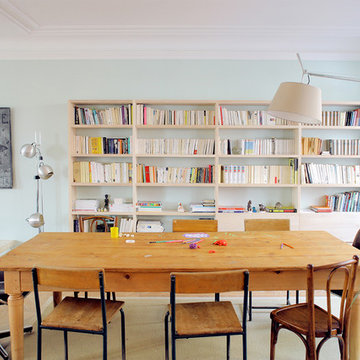
Une grande bibliothèque en frêne massif avec des espaces de rangements fermés a été dessiné pour le salon.
Foto de comedor actual grande con paredes azules, suelo de madera clara, todas las chimeneas, marco de chimenea de hormigón y suelo beige
Foto de comedor actual grande con paredes azules, suelo de madera clara, todas las chimeneas, marco de chimenea de hormigón y suelo beige
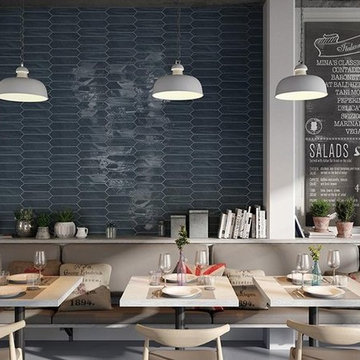
Bring back the fun days of your youth with this refreshing Crayons wall tile series. The popular 3”X 12” subway tiles is re-imagined in this new and wonderful elongated hexagon shape. This new shape stirs up the image of quintessential white picket fence, but with a twist. These “pickets” are not only available in white, but also in some of today’s most fashionable colors. Use them in your bathroom, kitchen or feature wall in your dining room. Crayons by Settecento will help you bring back your youthful creativity.
358 fotos de comedores contemporáneos con marco de chimenea de hormigón
2