358 fotos de comedores contemporáneos con marco de chimenea de hormigón
Filtrar por
Presupuesto
Ordenar por:Popular hoy
121 - 140 de 358 fotos
Artículo 1 de 3
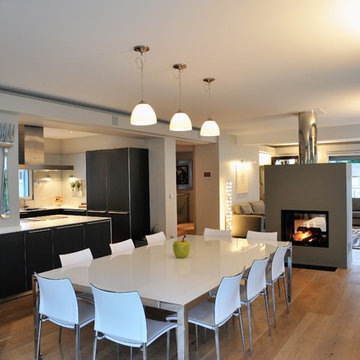
Salle à manger ouverte sur le salon, la cuisine et l'entrée
Diseño de comedor contemporáneo grande abierto con paredes grises, suelo de madera clara, chimenea de doble cara, marco de chimenea de hormigón y suelo beige
Diseño de comedor contemporáneo grande abierto con paredes grises, suelo de madera clara, chimenea de doble cara, marco de chimenea de hormigón y suelo beige
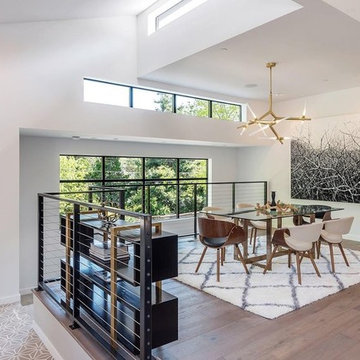
Modelo de comedor actual extra grande abierto con paredes grises, suelo de madera en tonos medios, todas las chimeneas y marco de chimenea de hormigón
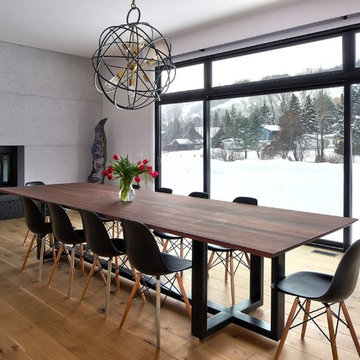
Ejemplo de comedor actual abierto con paredes blancas, suelo de madera clara, chimenea de doble cara y marco de chimenea de hormigón
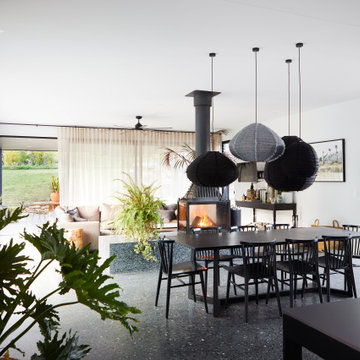
Open plan living. Indoor and Outdoor
Modelo de comedor contemporáneo grande con paredes blancas, suelo de cemento, chimenea de doble cara, marco de chimenea de hormigón y suelo negro
Modelo de comedor contemporáneo grande con paredes blancas, suelo de cemento, chimenea de doble cara, marco de chimenea de hormigón y suelo negro
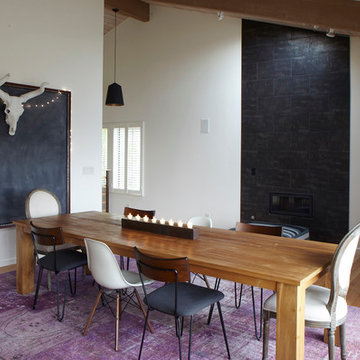
Ejemplo de comedor actual de tamaño medio cerrado con paredes blancas, suelo de bambú, chimeneas suspendidas, marco de chimenea de hormigón y suelo marrón
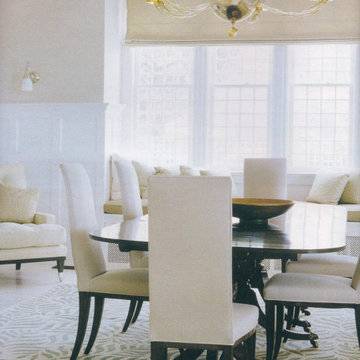
A tranquil color palette of neutrals, greens, and lavender was used to transform the estate into a glamorous and relaxing beachside home. The elegant arrangement of the colors, furniture, and pieces of art look natural and livable. The soft colors, fabrics, accessories, and art play all pull together to create this sophisticated home that also offers a lot of warmth and comfort.
Project completed by New York interior design firm Betty Wasserman Art & Interiors, which serves New York City, as well as across the tri-state area and in The Hamptons.
For more about Betty Wasserman, click here: https://www.bettywasserman.com/
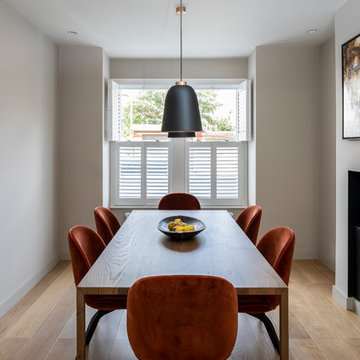
London townhouse extension and refurbishment. Battersea Builders undertook a full renovation and extension to this period property to include a side extension, loft extension, internal remodelling and removal of a defunct chimney breast. The cantilevered rear roof encloses the large maximum light sliding doors to the rear of the property providing superb indoor outdoor living. The property was refurbished using a neutral colour palette and modern, sleek finishes.
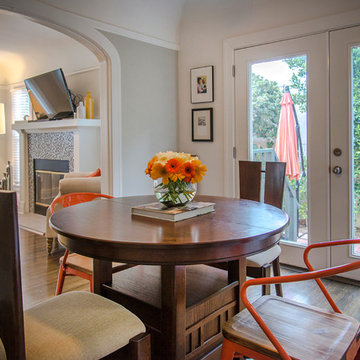
Fun and cheerful is how to describe this dining area of ours! With plenty of natural light, we integrated contrast with various organic woods and vibrant orange accents. Gray textiles and gray painted walls bring balance to the space, resulting in a sophisticated space with pops of youthfulness.
Project designed by Courtney Thomas Design in La Cañada. Serving Pasadena, Glendale, Monrovia, San Marino, Sierra Madre, South Pasadena, and Altadena.
For more about Courtney Thomas Design, click here: https://www.courtneythomasdesign.com/
To learn more about this project, click here: https://www.courtneythomasdesign.com/portfolio/los-feliz-bungalow/
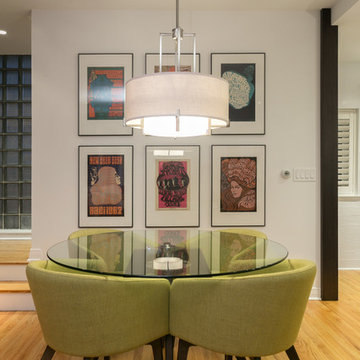
Since the living and dining room are a shared space, we wanted to create a sense of separateness as well as openness. To do this, we moved the existing fireplace from the center of the room to the side -- this created two clearly marked zones. Floor to ceiling flat panel cabinets ensure the living and dining rooms stay tidy and organized with the plus side of adding a striking feature wall.
The overall look is mid-century modern, with dashes of neon green, retro artwork, soft grays, and striking wood accents. The living and dining areas are brought tied together nicely with the bright and cheerful accent chairs.
Designed by Chi Renovation & Design who serve Chicago and its surrounding suburbs, with an emphasis on the North Side and North Shore. You'll find their work from the Loop through Lincoln Park, Skokie, Wilmette, and all the way up to Lake Forest.
For more about Chi Renovation & Design, click here: https://www.chirenovation.com/
To learn more about this project, click here: https://www.chirenovation.com/portfolio/luxury-mid-century-modern-remodel/
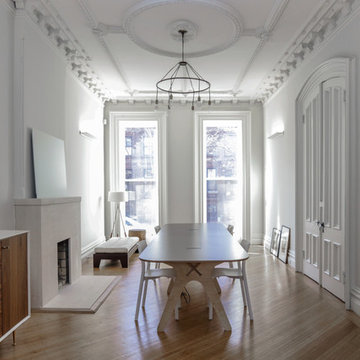
Ejemplo de comedor contemporáneo cerrado con paredes grises, suelo de madera clara, todas las chimeneas, marco de chimenea de hormigón y suelo beige
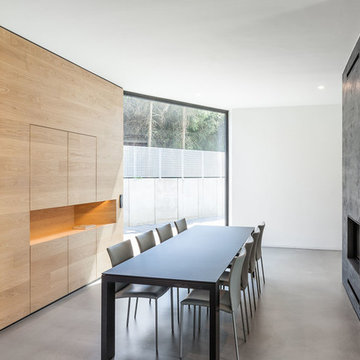
Peter Hinschläger
Diseño de comedor contemporáneo con chimenea de doble cara, paredes blancas, suelo de cemento y marco de chimenea de hormigón
Diseño de comedor contemporáneo con chimenea de doble cara, paredes blancas, suelo de cemento y marco de chimenea de hormigón
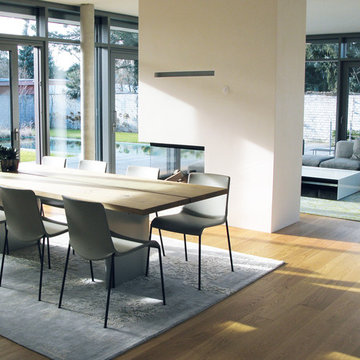
Ejemplo de comedor actual grande con paredes blancas, suelo de madera clara, estufa de leña, marco de chimenea de hormigón y suelo beige
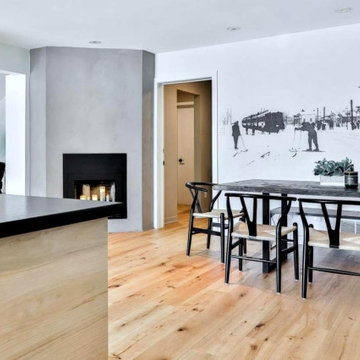
Designer Lyne Brunet
Foto de comedor contemporáneo grande con con oficina, paredes blancas, suelo de madera clara, chimenea de esquina, marco de chimenea de hormigón y papel pintado
Foto de comedor contemporáneo grande con con oficina, paredes blancas, suelo de madera clara, chimenea de esquina, marco de chimenea de hormigón y papel pintado
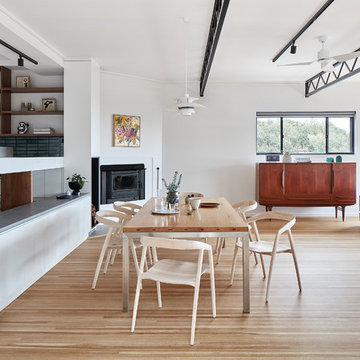
Dining Chairs by Coastal Living Sorrento
Styling by Rhiannon Orr & Mel Hasic
Ejemplo de comedor de cocina blanco actual de tamaño medio con paredes blancas, suelo de madera clara, estufa de leña, suelo marrón, marco de chimenea de hormigón y vigas vistas
Ejemplo de comedor de cocina blanco actual de tamaño medio con paredes blancas, suelo de madera clara, estufa de leña, suelo marrón, marco de chimenea de hormigón y vigas vistas
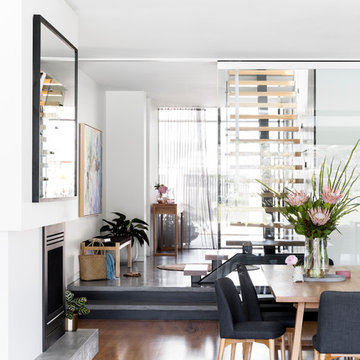
Martina Gemmola
Imagen de comedor actual abierto con paredes blancas, suelo de madera en tonos medios, chimenea de doble cara, marco de chimenea de hormigón y suelo marrón
Imagen de comedor actual abierto con paredes blancas, suelo de madera en tonos medios, chimenea de doble cara, marco de chimenea de hormigón y suelo marrón
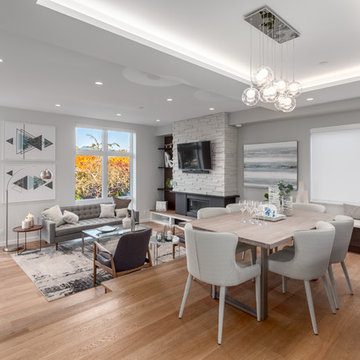
This Grandview development features a spacious 4-bedroom high-end home built over a 1-bed suite [accessible from the house] and an independent 2-bed/2-bath apartment.
It was constructed from pre-fabricated Structual Insulated Panels. This, and other highly innovative construction technologies put the building in a class of its own regarding performance and sustainability. The structure has been seismically-upgraded, and materials have been selected to stand the test of time. The design is strikingly modern but respectful, and the layout is expectionally practical and efficient.
The house is on a steep hill, providing views of the north-shore mountains from all floors. The large rooftop deck has panoramic views of the city. The open-plan living/dining room opens out onto a large south-facing deck.
Architecture: Nick Bray Architecture
Construction Management: Forte Projects
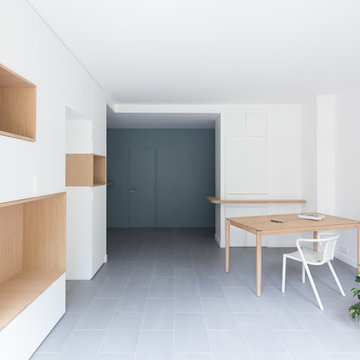
Philippe Billard
Imagen de comedor actual grande abierto sin chimenea con paredes blancas, suelo de cemento, marco de chimenea de hormigón y suelo gris
Imagen de comedor actual grande abierto sin chimenea con paredes blancas, suelo de cemento, marco de chimenea de hormigón y suelo gris
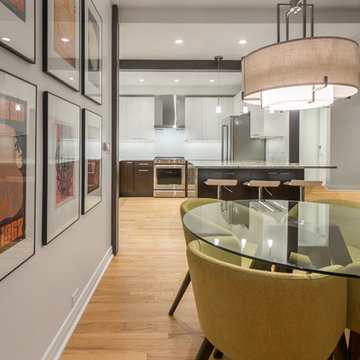
Since the living and dining room are a shared space, we wanted to create a sense of separateness as well as openness. To do this, we moved the existing fireplace from the center of the room to the side -- this created two clearly marked zones. Floor to ceiling flat panel cabinets ensure the living and dining rooms stay tidy and organized with the plus side of adding a striking feature wall.
The overall look is mid-century modern, with dashes of neon green, retro artwork, soft grays, and striking wood accents. The living and dining areas are brought tied together nicely with the bright and cheerful accent chairs.
Designed by Chi Renovation & Design who serve Chicago and its surrounding suburbs, with an emphasis on the North Side and North Shore. You'll find their work from the Loop through Lincoln Park, Skokie, Wilmette, and all the way up to Lake Forest.
For more about Chi Renovation & Design, click here: https://www.chirenovation.com/
To learn more about this project, click here: https://www.chirenovation.com/portfolio/luxury-mid-century-modern-remodel/
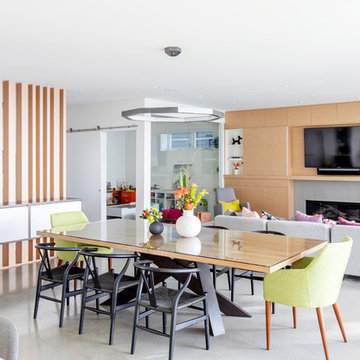
Janis Nicolay
Ejemplo de comedor contemporáneo de tamaño medio abierto con paredes blancas, suelo de cemento, chimenea lineal, marco de chimenea de hormigón y suelo gris
Ejemplo de comedor contemporáneo de tamaño medio abierto con paredes blancas, suelo de cemento, chimenea lineal, marco de chimenea de hormigón y suelo gris
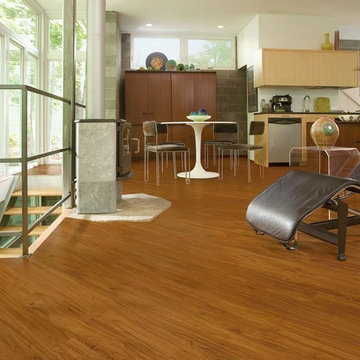
Diseño de comedor actual de tamaño medio abierto con paredes blancas, suelo vinílico, chimeneas suspendidas y marco de chimenea de hormigón
358 fotos de comedores contemporáneos con marco de chimenea de hormigón
7