358 fotos de comedores contemporáneos con marco de chimenea de hormigón
Filtrar por
Presupuesto
Ordenar por:Popular hoy
161 - 180 de 358 fotos
Artículo 1 de 3
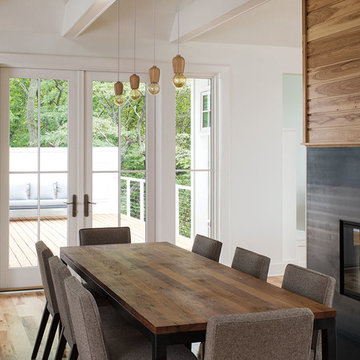
Diseño de comedor contemporáneo de tamaño medio cerrado con paredes blancas, suelo de madera clara, todas las chimeneas, marco de chimenea de hormigón y suelo blanco
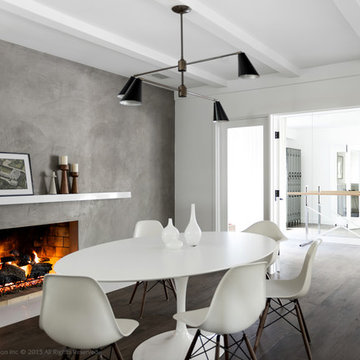
DESIGN BUILD REMODEL | DINING ROOM Transformation | FOUR POINT DESIGN BUILD INC | Part Five
This completely transformed 3,500+ sf family dream home sits atop the gorgeous hills of Calabasas, CA and celebrates the strategic and eclectic merging of contemporary and mid-century modern styles with the earthy touches of a world traveler!
AS SEEN IN Better Homes and Gardens | BEFORE & AFTER | 10 page feature and COVER | Spring 2016
To see more of this fantastic transformation, watch for the launch of our NEW website and blog THE FOUR POINT REPORT, where we celebrate this and other incredible design build journey! Launching September 2016.
Photography by Riley Jamison
#DiningRoom #remodel #LAinteriordesigner #builder #dreamproject #oneinamillion
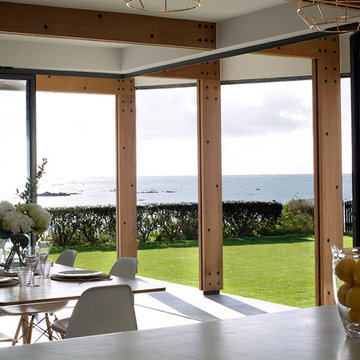
William Layzell
Foto de comedor de cocina contemporáneo de tamaño medio con paredes blancas, suelo de baldosas de cerámica, estufa de leña, marco de chimenea de hormigón y suelo gris
Foto de comedor de cocina contemporáneo de tamaño medio con paredes blancas, suelo de baldosas de cerámica, estufa de leña, marco de chimenea de hormigón y suelo gris
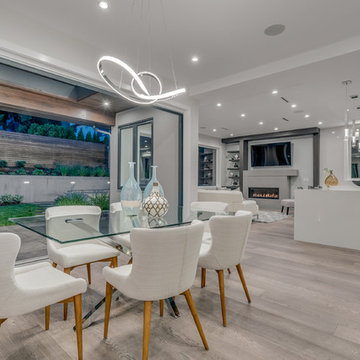
Modelo de comedor actual con paredes blancas, suelo laminado, todas las chimeneas, marco de chimenea de hormigón y suelo gris
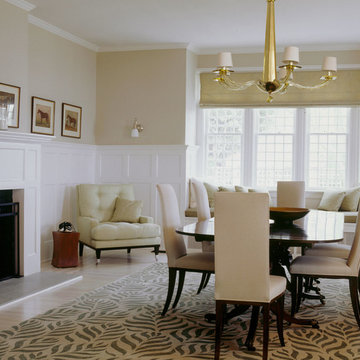
A tranquil color palette of neutrals, greens, and lavender was used to transform the estate into a glamorous and relaxing beachside home. The elegant arrangement of the colors, furniture, and pieces of art look natural and livable. The soft colors, fabrics, accessories, and art play all pull together to create this sophisticated home that also offers a lot of warmth and comfort.
Project completed by New York interior design firm Betty Wasserman Art & Interiors, which serves New York City, as well as across the tri-state area and in The Hamptons.
For more about Betty Wasserman, click here: https://www.bettywasserman.com/
To learn more about this project, click here: https://www.bettywasserman.com/spaces/hamptons-estate/
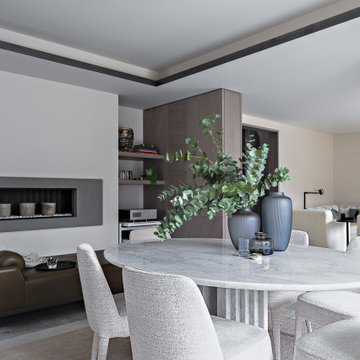
Sala da pranzo con camino e lampadario vintage
Imagen de comedor actual con chimenea lineal y marco de chimenea de hormigón
Imagen de comedor actual con chimenea lineal y marco de chimenea de hormigón
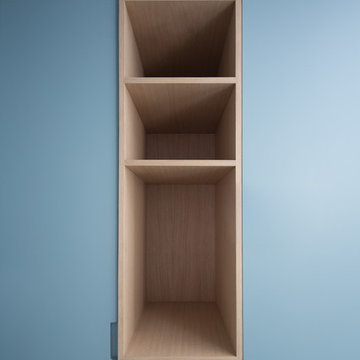
Philippe Billard
Diseño de comedor contemporáneo grande abierto sin chimenea con paredes blancas, suelo de cemento, marco de chimenea de hormigón y suelo gris
Diseño de comedor contemporáneo grande abierto sin chimenea con paredes blancas, suelo de cemento, marco de chimenea de hormigón y suelo gris
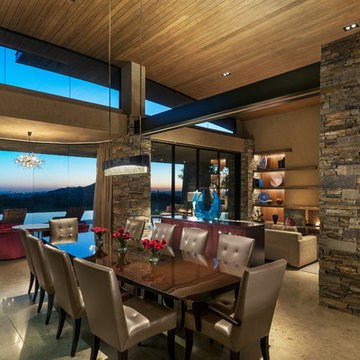
Large open dining room with high ceiling and stone columns. The cocktail area at the end, and mahogany table with Dakota Jackson chairs.
Photo: Mark Boisclair
Contractor: Manship Builder
Architect: Bing Hu
Interior Design: Susan Hersker and Elaine Ryckman.
Project designed by Susie Hersker’s Scottsdale interior design firm Design Directives. Design Directives is active in Phoenix, Paradise Valley, Cave Creek, Carefree, Sedona, and beyond.
For more about Design Directives, click here: https://susanherskerasid.com/
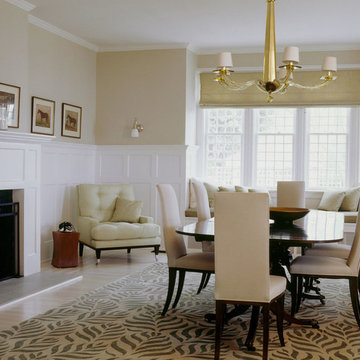
A tranquil color palette of neutrals, greens, and lavender was used to transform the estate into a glamorous and relaxing beachside home. The elegant arrangement of the colors, furniture, and pieces of art look natural and livable. The soft colors, fabrics, accessories, and art play all pull together to create this sophisticated home that also offers a lot of warmth and comfort.
Project completed by New York interior design firm Betty Wasserman Art & Interiors, which serves New York City, as well as across the tri-state area and in The Hamptons.
For more about Betty Wasserman, click here: https://www.bettywasserman.com/
To learn more about this project, click here: https://www.bettywasserman.com/spaces/hamptons-estate/
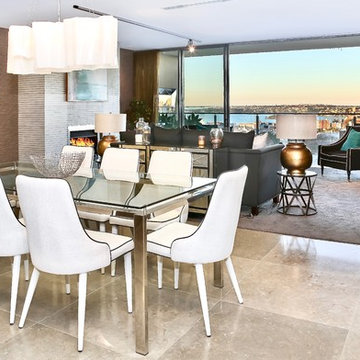
Modelo de comedor actual de tamaño medio abierto con paredes blancas, suelo de cemento, todas las chimeneas, marco de chimenea de hormigón y suelo gris
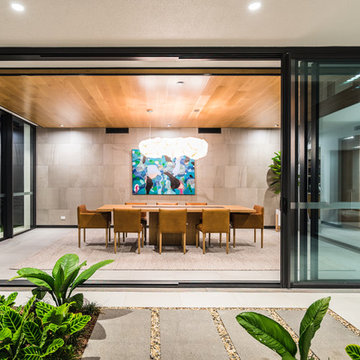
Lasan Nguyen
Foto de comedor contemporáneo de tamaño medio abierto con paredes grises, suelo de cemento, chimenea de doble cara, marco de chimenea de hormigón y suelo gris
Foto de comedor contemporáneo de tamaño medio abierto con paredes grises, suelo de cemento, chimenea de doble cara, marco de chimenea de hormigón y suelo gris
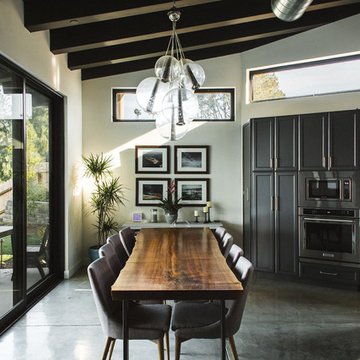
Photo: Rico Castillero
Modelo de comedor de cocina actual con paredes blancas, suelo de cemento, chimenea de doble cara y marco de chimenea de hormigón
Modelo de comedor de cocina actual con paredes blancas, suelo de cemento, chimenea de doble cara y marco de chimenea de hormigón
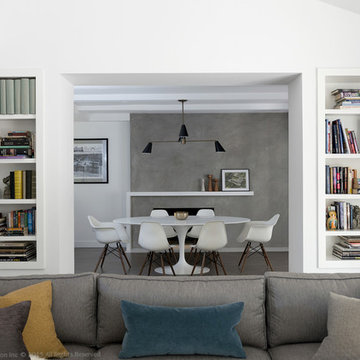
DESIGN BUILD REMODEL | DINING ROOM Transformation | FOUR POINT DESIGN BUILD INC | Part Five
This completely transformed 3,500+ sf family dream home sits atop the gorgeous hills of Calabasas, CA and celebrates the strategic and eclectic merging of contemporary and mid-century modern styles with the earthy touches of a world traveler!
AS SEEN IN Better Homes and Gardens | BEFORE & AFTER | 10 page feature and COVER | Spring 2016
To see more of this fantastic transformation, watch for the launch of our NEW website and blog THE FOUR POINT REPORT, where we celebrate this and other incredible design build journey! Launching September 2016.
Photography by Riley Jamison
#DiningRoom #remodel #LAinteriordesigner #builder #dreamproject #oneinamillion
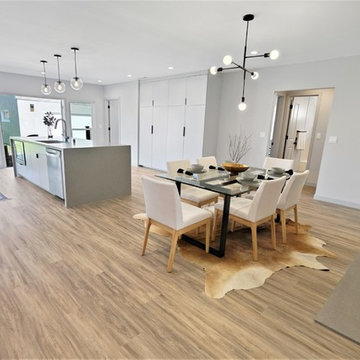
This image is of the dining area of the open concept kitchen/dining. As you can see the fireplace provides separation of the living room. The fireplace has a grey smooth stucco finish with a modern look and feel.
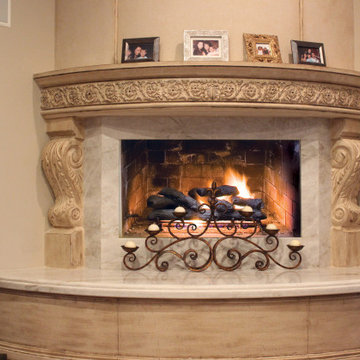
Modelo de comedor contemporáneo grande con estufa de leña y marco de chimenea de hormigón
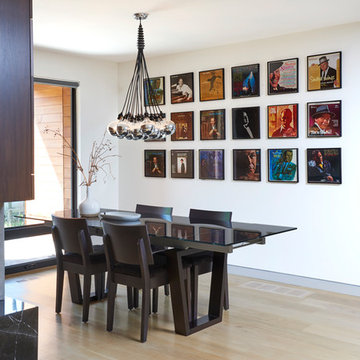
Imagen de comedor contemporáneo de tamaño medio con paredes blancas, suelo de madera clara, chimenea de doble cara y marco de chimenea de hormigón
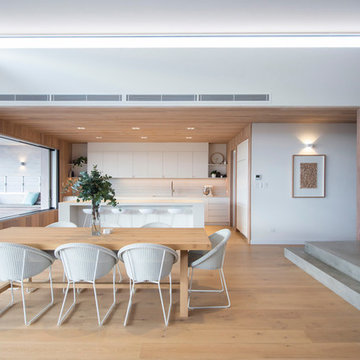
Diseño de comedor actual con paredes blancas, suelo de madera clara, todas las chimeneas, marco de chimenea de hormigón y suelo marrón
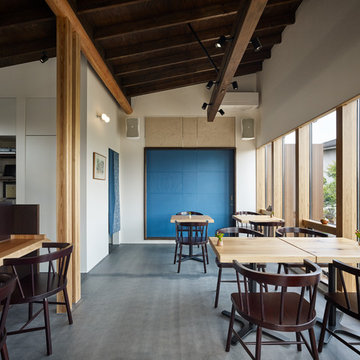
Modelo de comedor actual con estufa de leña y marco de chimenea de hormigón
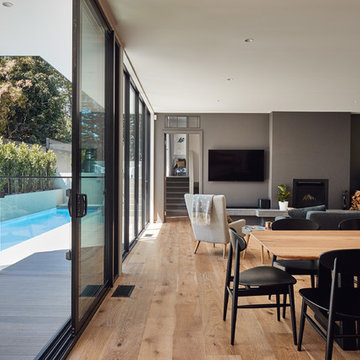
The huge kitchen bookends the space around dining and sitting spaces, concealing a walk-in scullery subtlety placed behind a dividing wall. Timber flooring – limed washed oak – flows throughout and finds harmony with the warm selection of timber furniture. The rich timber exterior also complimented in the selected cabinetwork finishes and furnishings.
Photography by Peter Bennetts
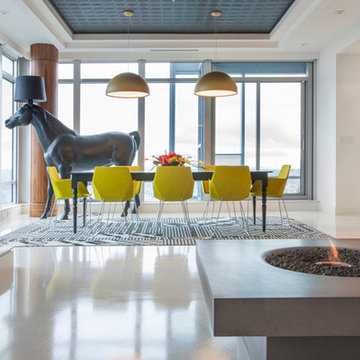
The redesign of this 2400sqft condo allowed mango to stray from our usual modest home renovation and play! Our client directed us to ‘Make it AWESOME!’ and reflective of its downtown location.
Ecologically, it hurt to gut a 3-year-old condo, but…… partitions, kitchen boxes, appliances, plumbing layout and toilets retained; all finishes, entry closet, partial dividing wall and lifeless fireplace demolished.
Marcel Wanders’ whimsical, timeless style & my client’s Tibetan collection inspired our design & palette of black, white, yellow & brushed bronze. Marcel’s wallpaper, furniture & lighting are featured throughout, along with Patricia Arquiola’s embossed tiles and lighting by Tom Dixon and Roll&Hill.
The rosewood prominent in the Shangri-La’s common areas suited our design; our local millworker used fsc rosewood veneers. Features include a rolling art piece hiding the tv, a bench nook at the front door and charcoal-stained wood walls inset with art. Ceaserstone countertops and fixtures from Watermark, Kohler & Zucchetti compliment the cabinetry.
A white concrete floor provides a clean, unifying base. Ceiling drops, inset with charcoal-painted embossed tin, define areas along with rugs by East India & FLOR. In the transition space is a Solus ethanol-based firebox.
Furnishings: Living Space, Inform, Mint Interiors & Provide
358 fotos de comedores contemporáneos con marco de chimenea de hormigón
9