484 fotos de comedores con vigas vistas
Filtrar por
Presupuesto
Ordenar por:Popular hoy
101 - 120 de 484 fotos
Artículo 1 de 3
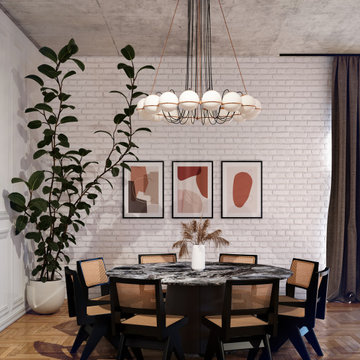
Imagen de comedor vintage pequeño con paredes blancas, suelo de madera en tonos medios, vigas vistas y ladrillo
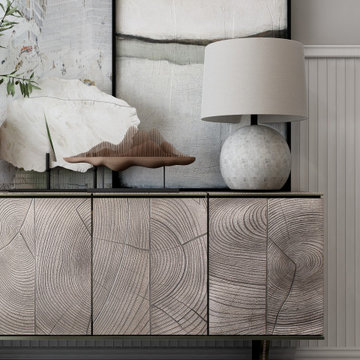
A modern farmhouse style dining room design featuring 8-person dining set with wood legs and a marble top table. This dining room presents a neutral color palette with pops of greenery a worm-colored rug and an exposed wood beam ceiling design.
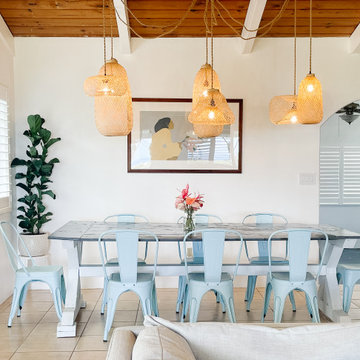
Modern Costal Dining Room. Collection of Rattan pendant lights highlight the gorgeous tongue and groove ceiling. Clean crisp white walls allow for a calm backdrop for the tiffany blue chairs to pop and the feature art to remain the focal point.
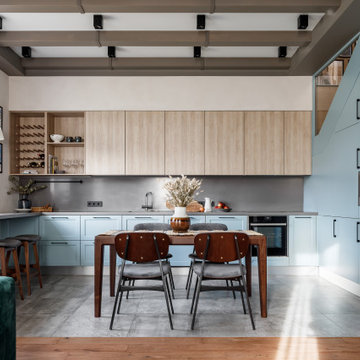
Imagen de comedor de cocina rural grande con paredes beige, suelo de baldosas de porcelana, suelo gris y vigas vistas

Located in the heart of Downtown Dallas this once Interurban Transit station for the DFW area no serves as an urban dwelling. The historic building is filled with character and individuality which was a need for the interior design with decoration and furniture. Inspired by the 1930’s this loft is a center of social gatherings.
Location: Downtown, Dallas, Texas | Designer: Haus of Sabo | Completions: 2021
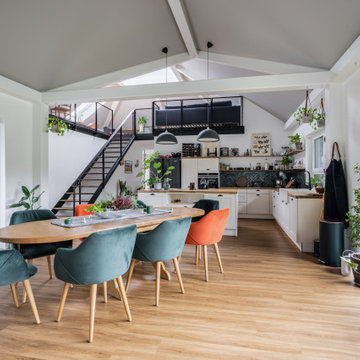
Dieser Winkelbungalow überzeugt durch den Stilmix zwischen modernen und antiken Einrichtungsgegenständen. Durch das viele Tageslicht werden die Highlights gekonnt in Szene gesetzt. Besonderes Augenmerk verdient der Wohnbereich, der im Galeriebereich platziert wurde. In der unteren Ebene sind die Schlafräume, Badezimmer und ein großzügiger, lichtdurchfluteter Wohn- und Essbereich begehbar.
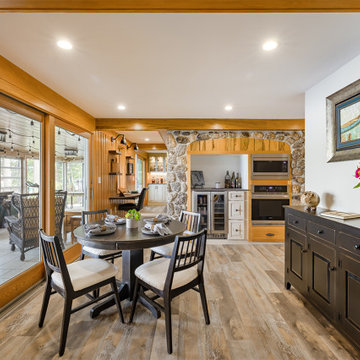
A modern rustic dining room featuring luxury vinyl plank floors, a custom desk nook with lake views and a view of the home beverage center in the living room.
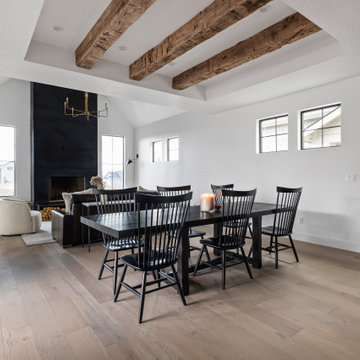
Lauren Smyth designs over 80 spec homes a year for Alturas Homes! Last year, the time came to design a home for herself. Having trusted Kentwood for many years in Alturas Homes builder communities, Lauren knew that Brushed Oak Whisker from the Plateau Collection was the floor for her!
She calls the look of her home ‘Ski Mod Minimalist’. Clean lines and a modern aesthetic characterizes Lauren's design style, while channeling the wild of the mountains and the rivers surrounding her hometown of Boise.
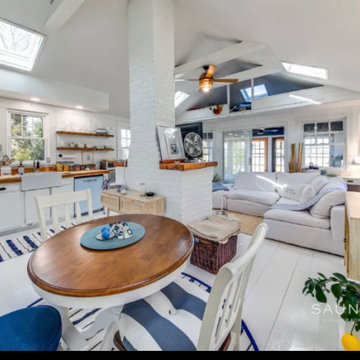
challenge to blend multi functions into one large room divided by large fireplace in the middle
Diseño de comedor marinero de tamaño medio con con oficina, paredes blancas, suelo de madera pintada, todas las chimeneas, marco de chimenea de ladrillo, suelo blanco, vigas vistas y machihembrado
Diseño de comedor marinero de tamaño medio con con oficina, paredes blancas, suelo de madera pintada, todas las chimeneas, marco de chimenea de ladrillo, suelo blanco, vigas vistas y machihembrado

Little River Cabin Airbnb
Diseño de comedor retro de tamaño medio con con oficina, paredes beige, suelo de contrachapado, suelo beige, vigas vistas y madera
Diseño de comedor retro de tamaño medio con con oficina, paredes beige, suelo de contrachapado, suelo beige, vigas vistas y madera
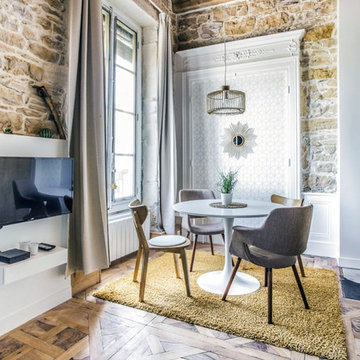
21royale
Foto de comedor retro de tamaño medio abierto sin chimenea con suelo de madera oscura, suelo marrón, paredes blancas, vigas vistas, cortinas y boiserie
Foto de comedor retro de tamaño medio abierto sin chimenea con suelo de madera oscura, suelo marrón, paredes blancas, vigas vistas, cortinas y boiserie
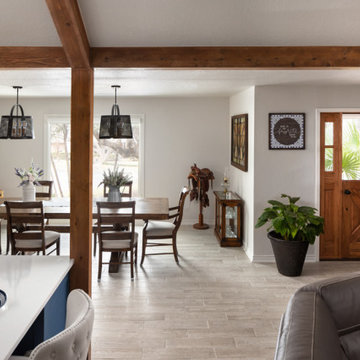
Sometimes a home’s location is too good to move away from and so you start to look inward for your dream home. This would be the case for our Whisper Path House, where the interior of the house needed to be completely overhauled to accommodate the owner’s dream retirement home. Two living areas and isolated kitchen, divided by a solid walls will merge together, creating a single open-concept living-kitchen-dining room within the heart of the home. The new kitchen features a massive 14ft long island, custom cabinets and a separate dishwashing area that overlooks the lush backyard. The spacious living room follows suite and features folding glass doors that allows the room to double in size by opening up on to an adjacent covered patio. The project is currently under construction.
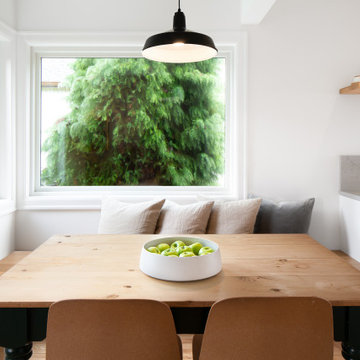
Remodel of an existing kitchen to incorporate a functional space for a family of four. The design included a custom dining nook with a built in bench.
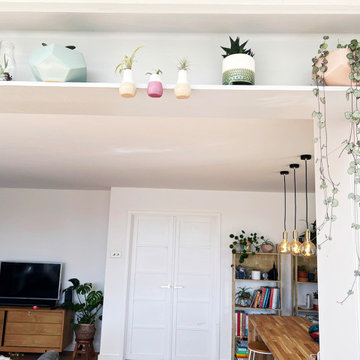
Bean exposed and used as a shelf for plants
Foto de comedor contemporáneo abierto con paredes blancas y vigas vistas
Foto de comedor contemporáneo abierto con paredes blancas y vigas vistas
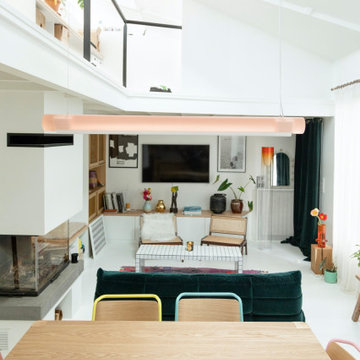
Foto de comedor actual pequeño abierto con paredes blancas, suelo de madera pintada, todas las chimeneas, suelo blanco y vigas vistas
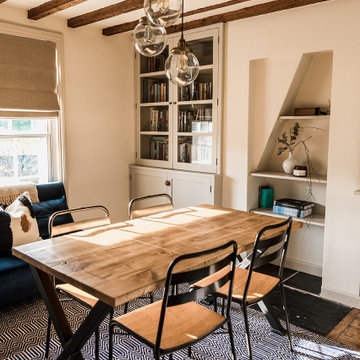
Light and airy Dining Room space with Bespoke Joinery, featuring original floorboards, beams and casements sash windows.
To see more visit: https://www.greta-mae.co.uk/interior-design-projects
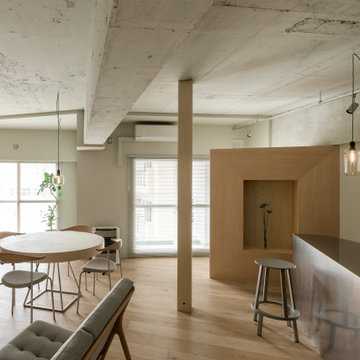
Photo: Ikuya Sasaki
Foto de comedor contemporáneo pequeño abierto sin chimenea con paredes grises, suelo de madera clara, suelo beige, vigas vistas y machihembrado
Foto de comedor contemporáneo pequeño abierto sin chimenea con paredes grises, suelo de madera clara, suelo beige, vigas vistas y machihembrado
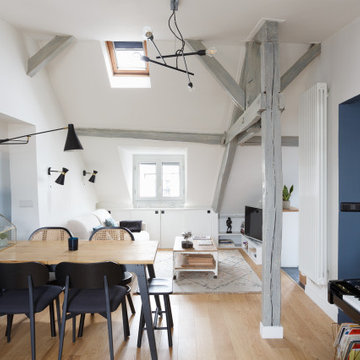
Le coin repas se love dans un renfoncement habillé d'un papier peint en dégradé Wallpaper. Poutres blanchies, au fond meubles sur mesure sous fenêtre.
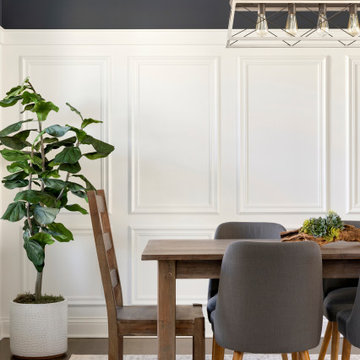
Sophisticated and Welcoming Dining Area. With the use of wainscoting around the space, navy blue painted on the top portion and wood beams helps brings a sense of casualty while being classy.
Photos by Spacecrafting Photography
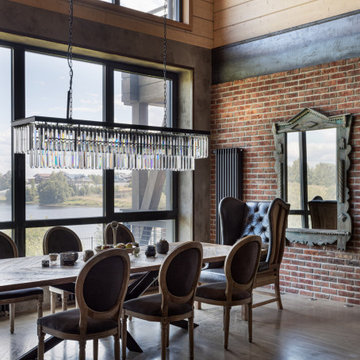
Modelo de comedor urbano grande abierto con paredes grises, suelo de madera en tonos medios, chimenea lineal, marco de chimenea de metal, suelo beige, vigas vistas y ladrillo
484 fotos de comedores con vigas vistas
6