283 fotos de comedores con todas las chimeneas y panelado
Filtrar por
Presupuesto
Ordenar por:Popular hoy
121 - 140 de 283 fotos
Artículo 1 de 3
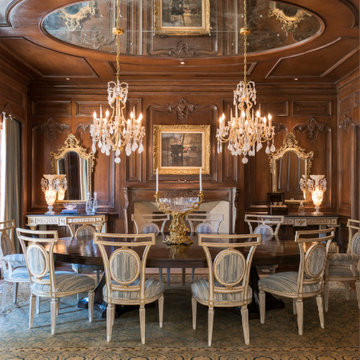
Elegant dining fit for a king, with hand-carved beauty from the walls, cornice boards, and mantle, to the table, chairs, consoles, and even the alabaster lamps. The lamps, mirrors, centerpiece, and console accessories were all found on a trip to Paris. The rug is a masterpiece of its own.
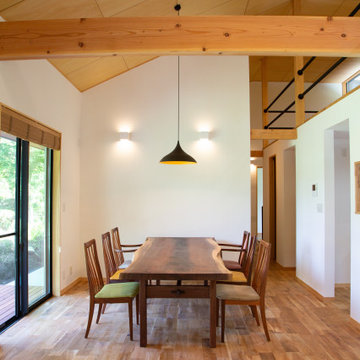
コア、ユーティリティ部分をコアに回遊できるプランニング
既存建物は西日が強く、東側に林があり日照及び西日が強い立地だったが
西側の軒を深く、東側に高窓を設けることにより夏は涼しく冬は暖かい内部空間を創ることができた
毎日の家事動線は玄関よりシューズクローク兼家事室、脱衣場、キッチンへのアプローチを隣接させ負担軽減を図ってます
コア部分上部にある2階は天井が低く座位にてくつろぐ空間となっている
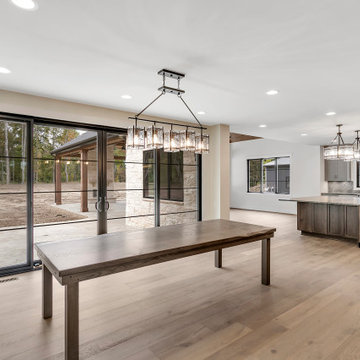
Open dining room with view of kitchen and hearth room
Imagen de comedor abovedado rural grande abierto con paredes blancas, suelo de madera en tonos medios, todas las chimeneas, piedra de revestimiento, suelo marrón y panelado
Imagen de comedor abovedado rural grande abierto con paredes blancas, suelo de madera en tonos medios, todas las chimeneas, piedra de revestimiento, suelo marrón y panelado
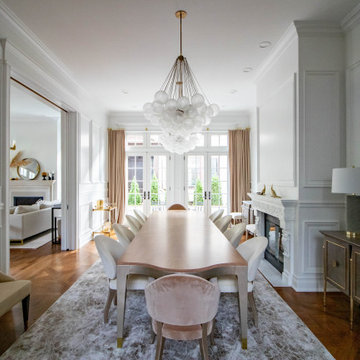
Modelo de comedor tradicional grande cerrado con paredes blancas, suelo de madera oscura, todas las chimeneas, marco de chimenea de yeso y panelado
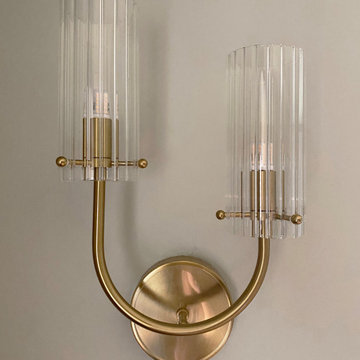
This luxurious dining room had a great transformation. The table and sideboard had to stay, everything else has been changed.
Imagen de comedor actual grande con paredes verdes, suelo de madera oscura, estufa de leña, marco de chimenea de madera, suelo marrón, vigas vistas y panelado
Imagen de comedor actual grande con paredes verdes, suelo de madera oscura, estufa de leña, marco de chimenea de madera, suelo marrón, vigas vistas y panelado
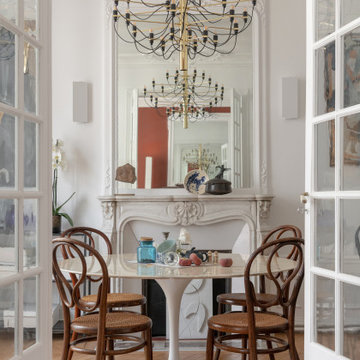
Modelo de comedor clásico renovado de tamaño medio abierto con paredes blancas, suelo de madera en tonos medios, todas las chimeneas, marco de chimenea de piedra, suelo marrón y panelado
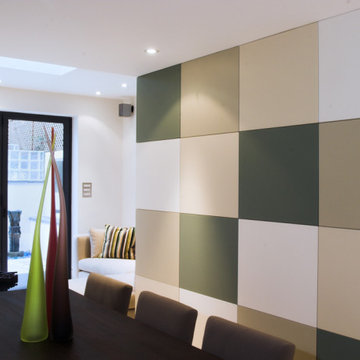
Square coloured wall in a modern dinning room of a basement flat.
Modelo de comedor de cocina moderno pequeño con todas las chimeneas, marco de chimenea de yeso y panelado
Modelo de comedor de cocina moderno pequeño con todas las chimeneas, marco de chimenea de yeso y panelado
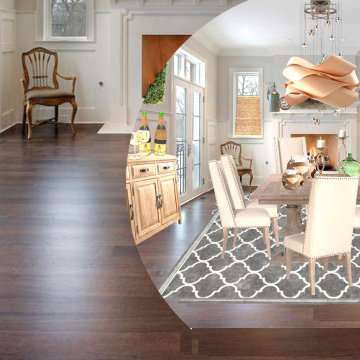
Foto de comedor moderno grande con paredes blancas, suelo de madera oscura, todas las chimeneas, marco de chimenea de madera, suelo marrón y panelado
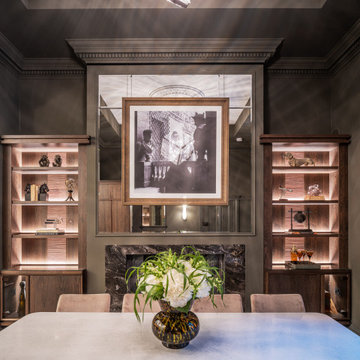
Wall colour: Grey Moss #234 by Little Greene | Joinery by Luxe Projects London
Modelo de comedor clásico grande abierto con paredes grises, suelo de madera oscura, chimeneas suspendidas, marco de chimenea de piedra, suelo marrón, casetón, panelado y cortinas
Modelo de comedor clásico grande abierto con paredes grises, suelo de madera oscura, chimeneas suspendidas, marco de chimenea de piedra, suelo marrón, casetón, panelado y cortinas
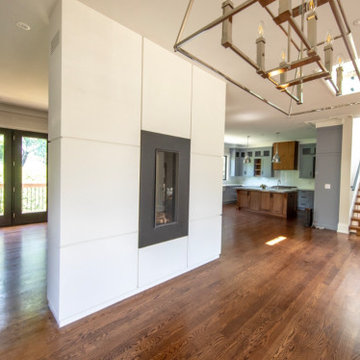
Astaneh Construction is proud to announce the successful completion of one of our most favourite projects to date - a custom-built home in Toronto's Greater Toronto Area (GTA) using only the highest quality materials and the most professional tradespeople available. The project, which spanned an entire year from start to finish, is a testament to our commitment to excellence in every aspect of our work.
As a leading home renovation and kitchen renovation company in Toronto, Astaneh Construction is dedicated to providing our clients with exceptional results that exceed their expectations. Our custom home build in 2020 is a shining example of this commitment, as we spared no expense to ensure that every detail of the project was executed flawlessly.
From the initial planning stages to the final walkthrough, our team worked tirelessly to ensure that every aspect of the project met our strict standards of quality and craftsmanship. We carefully selected the most professional and skilled tradespeople in the GTA to work alongside us, and only used the highest quality materials and finishes available to us.
The total cost of the project was $350 per sqft, which equates to a cost of over 1 million and 200 hundred thousand Canadian dollars for the 3500 sqft custom home. We are confident that this investment was worth every penny, as the final result is a breathtaking masterpiece that will stand the test of time.
We take great pride in our work at Astaneh Construction, and the completion of this project has only reinforced our commitment to excellence. If you are considering a home renovation or kitchen renovation in Toronto, we invite you to experience the Astaneh Construction difference for yourself. Contact us today to learn more about our services and how we can help you turn your dream home into a reality.
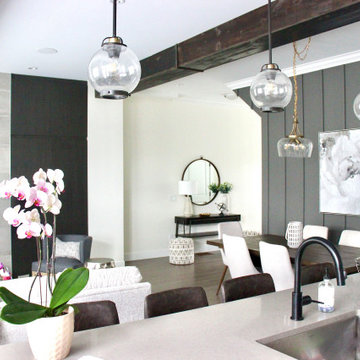
The view towards the entry shows the entire great room including the dining room.
Foto de comedor minimalista de tamaño medio abierto con paredes grises, suelo de madera en tonos medios, todas las chimeneas, marco de chimenea de baldosas y/o azulejos, suelo marrón, vigas vistas y panelado
Foto de comedor minimalista de tamaño medio abierto con paredes grises, suelo de madera en tonos medios, todas las chimeneas, marco de chimenea de baldosas y/o azulejos, suelo marrón, vigas vistas y panelado
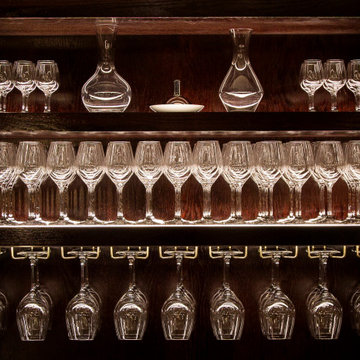
Ejemplo de comedor clásico grande abierto con paredes verdes, moqueta, todas las chimeneas, marco de chimenea de piedra, suelo naranja, casetón y panelado
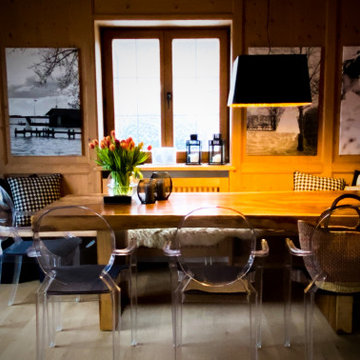
Im Essbereich wurde die alte Wandvertäfelung erhalten und mit schwarz-weiß Bildern aufgepeppt. Der massive Tisch mit den luftigen Stühlen wurde um eine lange Bank vom Schreiner ergänzt.
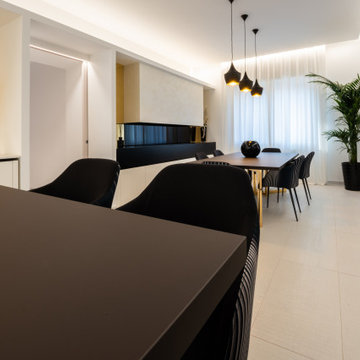
Le gambe del tavolo principale sono state
disegnate su misura e personalizzate per realizzare un ambiente unico e irripetibile; sono state inoltre verniciate in oro lucido per integrarle nel progetto, orientate e posizionate in modo da garantire una comoda seduta.
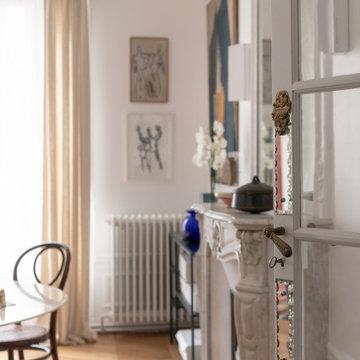
Imagen de comedor tradicional renovado de tamaño medio abierto con paredes blancas, suelo de madera en tonos medios, todas las chimeneas, marco de chimenea de piedra, suelo marrón y panelado
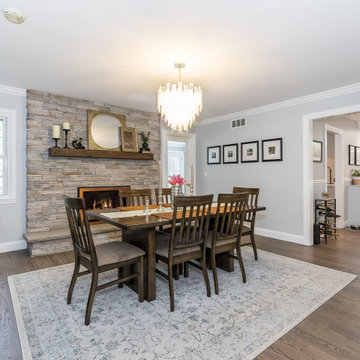
Total first floor renovation in Bridgewater, NJ. This young family added 50% more space and storage to their home without moving. By reorienting rooms and using their existing space more creatively, we were able to achieve all their wishes. This comprehensive 8 month renovation included:
1-removal of a wall between the kitchen and old dining room to double the kitchen space.
2-closure of a window in the family room to reorient the flow and create a 186" long bookcase/storage/tv area with seating now facing the new kitchen.
3-a dry bar
4-a dining area in the kitchen/family room
5-total re-think of the laundry room to get them organized and increase storage/functionality
6-moving the dining room location and office
7-new ledger stone fireplace
8-enlarged opening to new dining room and custom iron handrail and balusters
9-2,000 sf of new 5" plank red oak flooring in classic grey color with color ties on ceiling in family room to match
10-new window in kitchen
11-custom iron hood in kitchen
12-creative use of tile
13-new trim throughout
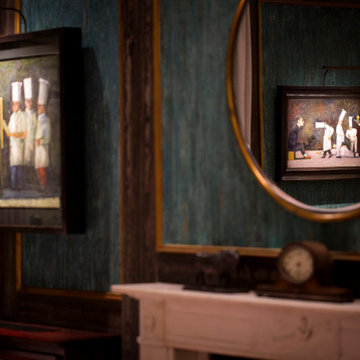
Imagen de comedor clásico grande abierto con paredes verdes, moqueta, todas las chimeneas, marco de chimenea de piedra, suelo naranja, casetón y panelado
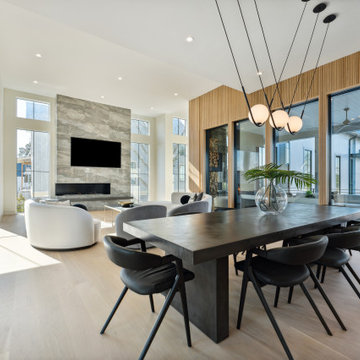
Ejemplo de comedor minimalista extra grande abierto con paredes blancas, suelo de madera clara, marco de chimenea de baldosas y/o azulejos, panelado y chimenea de esquina
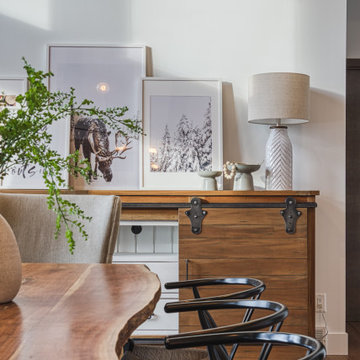
This modern lakeside home in Manitoba exudes our signature luxurious yet laid back aesthetic.
Imagen de comedor clásico renovado grande con paredes blancas, suelo laminado, chimenea lineal, marco de chimenea de piedra, suelo marrón y panelado
Imagen de comedor clásico renovado grande con paredes blancas, suelo laminado, chimenea lineal, marco de chimenea de piedra, suelo marrón y panelado
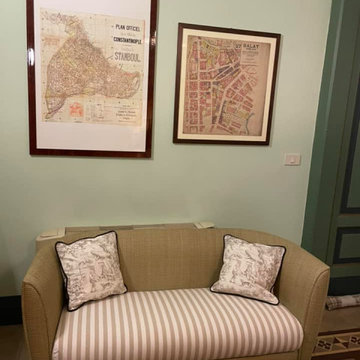
Imagen de comedor abovedado clásico extra grande abierto con paredes beige, estufa de leña, marco de chimenea de metal y panelado
283 fotos de comedores con todas las chimeneas y panelado
7