283 fotos de comedores con todas las chimeneas y panelado
Filtrar por
Presupuesto
Ordenar por:Popular hoy
101 - 120 de 283 fotos
Artículo 1 de 3
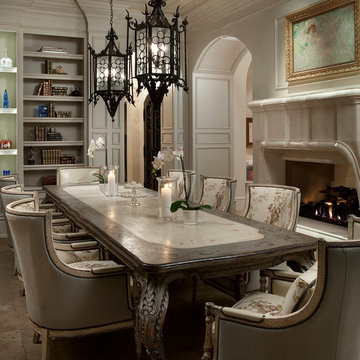
We love this formal dining rooms arched entryways and chandeliers, the custom fireplace, bricks & masonry, the fireplace mantel, millwork, and molding!
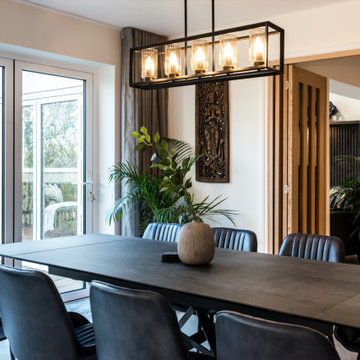
This beautiful modern contemporary family home offers a beautiful combination of gentle whites and warm wooden tones, match made in heaven! It has everything our clients asked for and is a reflection of their lifestyle. See more of our projects at: www.ihinteriors.co.uk/portfolio
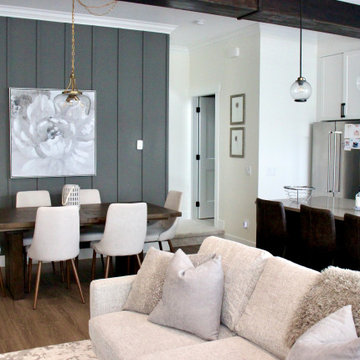
Another view of the dining space from the living room, showing both the kitchen island and the comfy sofa in the living space.
Ejemplo de comedor moderno de tamaño medio abierto con paredes grises, suelo de madera en tonos medios, todas las chimeneas, marco de chimenea de baldosas y/o azulejos, suelo marrón, vigas vistas y panelado
Ejemplo de comedor moderno de tamaño medio abierto con paredes grises, suelo de madera en tonos medios, todas las chimeneas, marco de chimenea de baldosas y/o azulejos, suelo marrón, vigas vistas y panelado
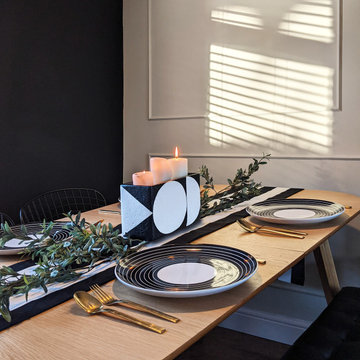
Close-up of the table dressing, featuring hand-painted cement double-planter by Hannah Drakeford Design, used as a table centre-piece.
Diseño de comedor bohemio de tamaño medio cerrado con paredes multicolor, suelo de madera en tonos medios, todas las chimeneas, marco de chimenea de madera y panelado
Diseño de comedor bohemio de tamaño medio cerrado con paredes multicolor, suelo de madera en tonos medios, todas las chimeneas, marco de chimenea de madera y panelado
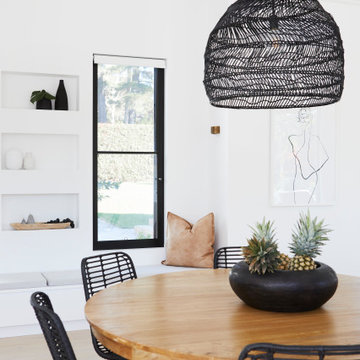
Bringing this incredible Modern Farmhouse to life with a paired back coastal resort style was an absolute pleasure. Monochromatic and full of texture, Catalina was a beautiful project to work on. Architecture by O'Tool Architects , Landscaping Design by Mon Palmer, Interior Design by Jess Hunter Interior Design
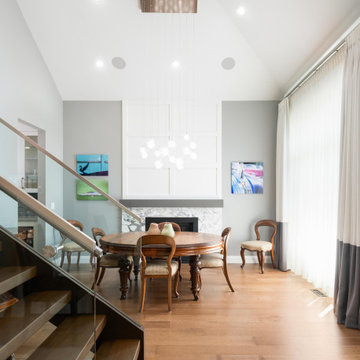
To accommodate a larger great room space, we installed new steel beams and reconfigured the central stairway.
We moved the more formal dining room to the front of the house. It’s accessible through the new butler’s pantry.
This new configuration, with an eating nook added beside the kitchen, allows for a seamless flow between the family room and the newly opened kitchen and eating area.
To make cooking and being organized more enjoyable, we added a recycling pull-out, a magic corner, spice pull-outs, tray dividers, and lift-up doors. It’s details like these that are important to consider when doing kitchen renovations.
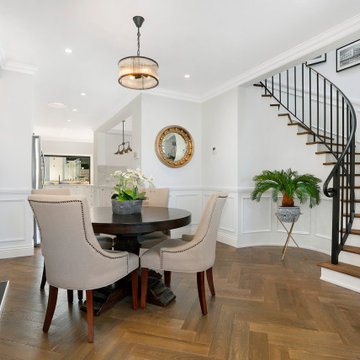
Hamptons style formal dining room with herringbone flooring. The curved staircase steals the show
Foto de comedor costero con paredes blancas, suelo de madera oscura, todas las chimeneas, suelo marrón y panelado
Foto de comedor costero con paredes blancas, suelo de madera oscura, todas las chimeneas, suelo marrón y panelado
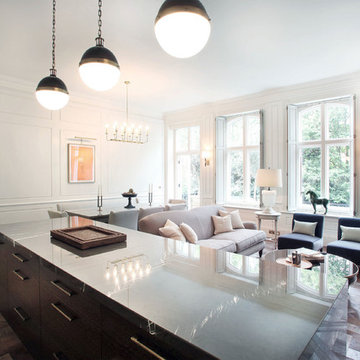
LONDON_LENNOX GARDENS SW1
Ejemplo de comedor de cocina clásico grande con paredes blancas, suelo de madera en tonos medios, todas las chimeneas, marco de chimenea de piedra, suelo marrón y panelado
Ejemplo de comedor de cocina clásico grande con paredes blancas, suelo de madera en tonos medios, todas las chimeneas, marco de chimenea de piedra, suelo marrón y panelado
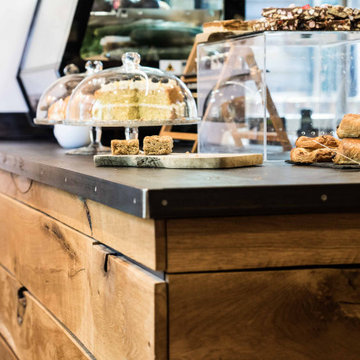
Having worked ten years in hospitality, I understand the challenges of restaurant operation and how smart interior design can make a huge difference in overcoming them.
This once country cottage café needed a facelift to bring it into the modern day but we honoured its already beautiful features by stripping back the lack lustre walls to expose the original brick work and constructing dark paneling to contrast.
The rustic bar was made out of 100 year old floorboards and the shelves and lighting fixtures were created using hand-soldered scaffold pipe for an industrial edge. The old front of house bar was repurposed to make bespoke banquet seating with storage, turning the high traffic hallway area from an avoid zone for couples to an enviable space for groups.
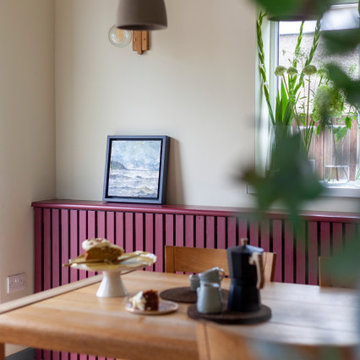
Diseño de comedor escandinavo de tamaño medio abierto con paredes blancas, suelo de piedra caliza, estufa de leña, suelo beige y panelado
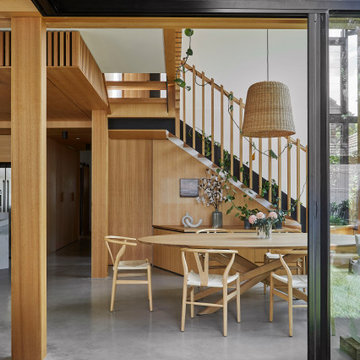
View to dining room
Foto de comedor actual grande abierto con paredes blancas, suelo de cemento, estufa de leña, marco de chimenea de ladrillo, suelo gris, vigas vistas y panelado
Foto de comedor actual grande abierto con paredes blancas, suelo de cemento, estufa de leña, marco de chimenea de ladrillo, suelo gris, vigas vistas y panelado
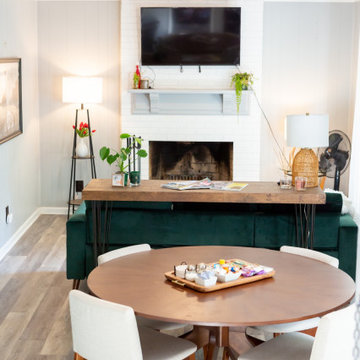
Ejemplo de comedor contemporáneo pequeño abierto con paredes grises, suelo vinílico, todas las chimeneas, marco de chimenea de ladrillo, suelo multicolor y panelado
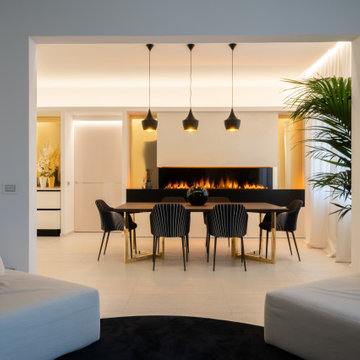
A fianco del tavolo è stata creata una zona emozionale con un grande camino elettrico ad acqua che rende l’ambiente
molto caldo e accogliente senza problemi di odori e fiamme libere.
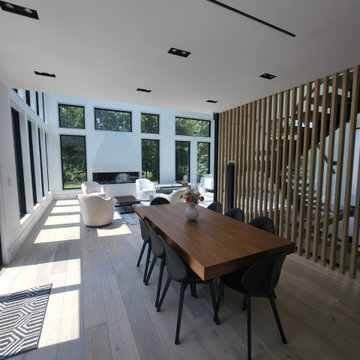
Balboa Oak Hardwood– The Alta Vista Hardwood Flooring is a return to vintage European Design. These beautiful classic and refined floors are crafted out of French White Oak, a premier hardwood species that has been used for everything from flooring to shipbuilding over the centuries due to its stability.
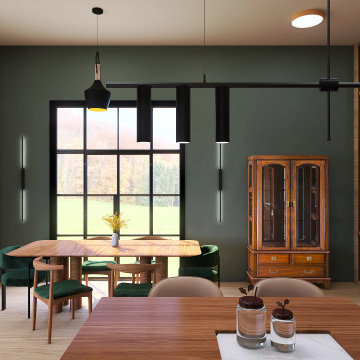
Diseño de comedor de cocina retro de tamaño medio con paredes verdes, suelo de madera clara, todas las chimeneas, marco de chimenea de hormigón, suelo marrón y panelado
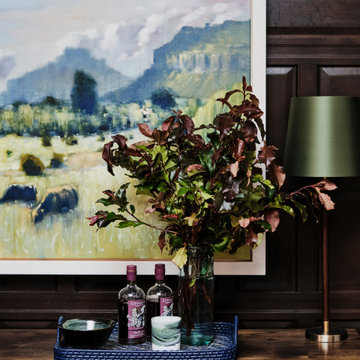
A detail shot of the sideboard in the dining room of our Blackheath Restoration project
Modelo de comedor clásico renovado cerrado con paredes marrones, suelo de madera clara, chimenea de doble cara, marco de chimenea de piedra y panelado
Modelo de comedor clásico renovado cerrado con paredes marrones, suelo de madera clara, chimenea de doble cara, marco de chimenea de piedra y panelado

This luxurious dining room had a great transformation. The table and sideboard had to stay, everything else has been changed.
Modelo de comedor contemporáneo grande con paredes verdes, suelo de madera oscura, estufa de leña, marco de chimenea de madera, suelo marrón, vigas vistas y panelado
Modelo de comedor contemporáneo grande con paredes verdes, suelo de madera oscura, estufa de leña, marco de chimenea de madera, suelo marrón, vigas vistas y panelado
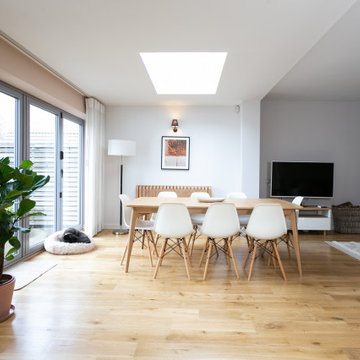
A beautiful soothing open plan space
Imagen de comedor contemporáneo grande abierto con paredes blancas, suelo de madera en tonos medios, estufa de leña, panelado y cortinas
Imagen de comedor contemporáneo grande abierto con paredes blancas, suelo de madera en tonos medios, estufa de leña, panelado y cortinas
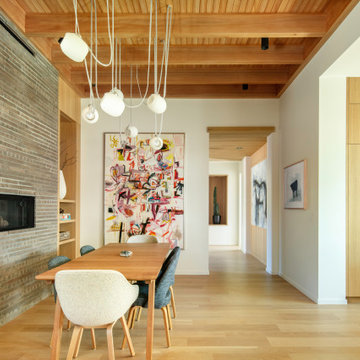
Modelo de comedor vintage abierto con paredes blancas, suelo de madera clara, chimenea lineal, marco de chimenea de ladrillo, madera y panelado
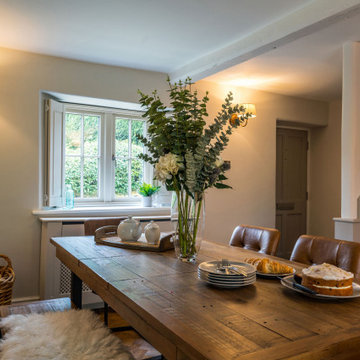
Modelo de comedor campestre de tamaño medio con paredes grises, suelo de madera oscura, chimenea de doble cara, marco de chimenea de yeso, suelo marrón y panelado
283 fotos de comedores con todas las chimeneas y panelado
6