2.746 fotos de comedores con todas las chimeneas y marco de chimenea de ladrillo
Filtrar por
Presupuesto
Ordenar por:Popular hoy
21 - 40 de 2746 fotos
Artículo 1 de 3
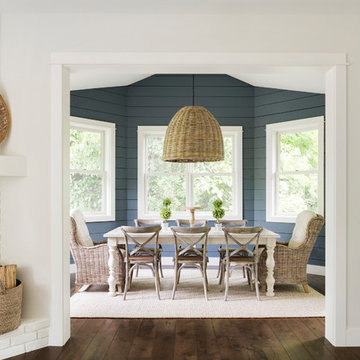
Dining room in modern french country project.
Foto de comedor moderno de tamaño medio con paredes azules, suelo de madera oscura, chimenea de esquina, marco de chimenea de ladrillo y suelo marrón
Foto de comedor moderno de tamaño medio con paredes azules, suelo de madera oscura, chimenea de esquina, marco de chimenea de ladrillo y suelo marrón

The formal dining room of this updated 1940's Custom Cape Ranch features custom built-in display shelves to seamlessly match the classically detailed arched doorways and original wainscot paneling in the living room, dining room, stair hall and bedrooms which were kept and refinished, as were the many original red brick fireplaces found in most rooms. These and other Traditional features, such as the traditional chandelier lighting fixture, were kept to balance the contemporary renovations resulting in a Transitional style throughout the home. Large windows and French doors were added to allow ample natural light to enter the home. The mainly white interior enhances this light and brightens a previously dark home.
Architect: T.J. Costello - Hierarchy Architecture + Design, PLLC
Interior Designer: Helena Clunies-Ross
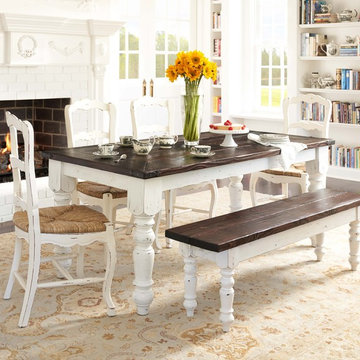
The Meryton Table is inspired by French country kitchens of the past. The table features a sturdy planked top and turned legs.
Tabletop is available in our classic Espresso or Distressed White finish. Optional hammered steel corner brackets in Black or Copper can be added. Light assembly required (comes assembled for local pickup).
All of our tables are handcrafted from solid wood in our woodworking shop in Fort Mill, South Carolina. Our furniture is finished with a multi-step process of distressing and hand-applying varnish to give each piece the look of a cherished antique. Each of our works showcase the natural characteristics of wood, including variations in color, mineral streaks, knots and burls. In addition, our finishing process highlights the organic texture of wood with its pores, ridges, slits and grooves; each piece is a tactile work of art that is truly meant to be appreciated by touch. Every decorative bracket is made from steel, hand-cut and meticulously hammered to create a one-of-a-kind rustic accent for our wood furniture.
Available for local pickup or shipment within 5-7 business days.
DIMENSIONS:
Overall: 72" long x 36" wide x 30" high
Tabletop: 1.5" thick
Apron: 3.5" high
Weight: 132 pounds
CARE AND MAINTENANCE:
Dust with a soft, dry lint-free cloth.
Soak up any water immediately with a soft, dry cloth.
Avoid the use of harsh chemicals or abrasive cleaners.
Photo Credit: Michael Blevins
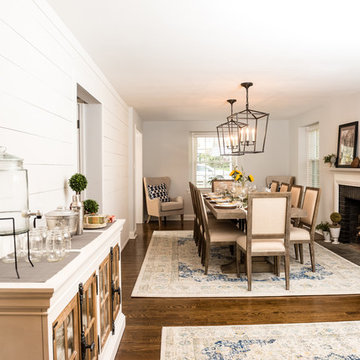
©Tessa Marie Images
Modelo de comedor clásico abierto con paredes blancas, suelo de madera en tonos medios, todas las chimeneas, marco de chimenea de ladrillo y suelo marrón
Modelo de comedor clásico abierto con paredes blancas, suelo de madera en tonos medios, todas las chimeneas, marco de chimenea de ladrillo y suelo marrón
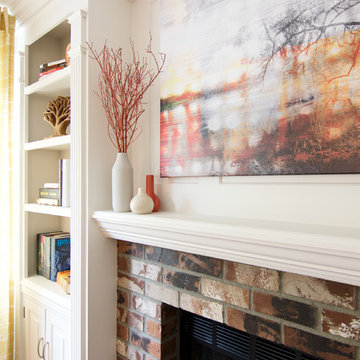
This project is a great example of how small changes can have a huge impact on a space.
Our clients wanted to have a more functional dining and living areas while combining his modern and hers more traditional style. The goal was to bring the space into the 21st century aesthetically without breaking the bank.
We first tackled the massive oak built-in fireplace surround in the dining area, by painting it a lighter color. We added built-in LED lights, hidden behind each shelf ledge, to provide soft accent lighting. By changing the color of the trim and walls, we lightened the whole space up. We turned a once unused space, adjacent to the living room into a much-needed library, accommodating an area for the electric piano. We added light modern sectional, an elegant coffee table, and a contemporary TV media unit in the living room.
New dark wood floors, stylish accessories and yellow drapery add warmth to the space and complete the look.
The home is now ready for a grand party with champagne and live entertainment.
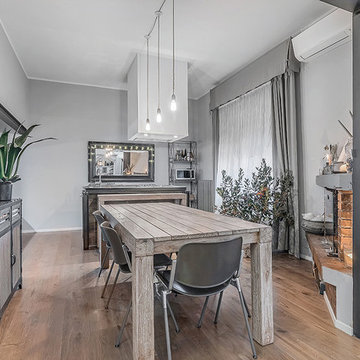
Imagen de comedor nórdico con paredes grises, suelo de madera clara, chimenea de esquina, marco de chimenea de ladrillo y cortinas

Jeff Beene
Diseño de comedor clásico grande abierto con paredes beige, suelo de madera clara, todas las chimeneas, marco de chimenea de ladrillo y suelo marrón
Diseño de comedor clásico grande abierto con paredes beige, suelo de madera clara, todas las chimeneas, marco de chimenea de ladrillo y suelo marrón
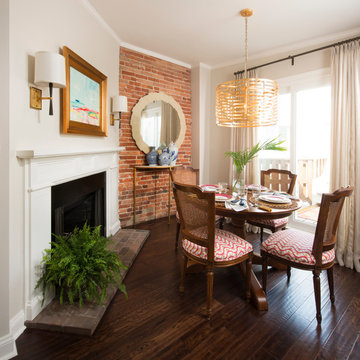
Coyle Studios
Imagen de comedor de cocina tradicional renovado pequeño con paredes grises, suelo de madera oscura, todas las chimeneas, marco de chimenea de ladrillo y suelo marrón
Imagen de comedor de cocina tradicional renovado pequeño con paredes grises, suelo de madera oscura, todas las chimeneas, marco de chimenea de ladrillo y suelo marrón

Lato Signature from the Modin Rigid LVP Collection - Crisp tones of maple and birch. The enhanced bevels accentuate the long length of the planks.
Foto de comedor vintage de tamaño medio abierto con paredes grises, suelo vinílico, todas las chimeneas, marco de chimenea de ladrillo y suelo amarillo
Foto de comedor vintage de tamaño medio abierto con paredes grises, suelo vinílico, todas las chimeneas, marco de chimenea de ladrillo y suelo amarillo

Our Brookmans Park project was a single storey rear extension. The clients wanted to open up the back of the house to create an open plan living space. As it was such a large space we wanted to create something special which felt open but inviting at the same time. We created several zones and added pops of colour in the furniture and accessories. We created a Shoreditch vibe to the space with Crittall doors and a huge central fireplace placed in exposed London brick chimney. We then followed the exposed brick into the glass box zone. We loved the result of this project!

Acucraft custom gas linear fireplace with glass reveal and blue glass media.
Modelo de comedor de cocina minimalista extra grande con paredes blancas, suelo de travertino, chimenea de doble cara, marco de chimenea de ladrillo y suelo gris
Modelo de comedor de cocina minimalista extra grande con paredes blancas, suelo de travertino, chimenea de doble cara, marco de chimenea de ladrillo y suelo gris
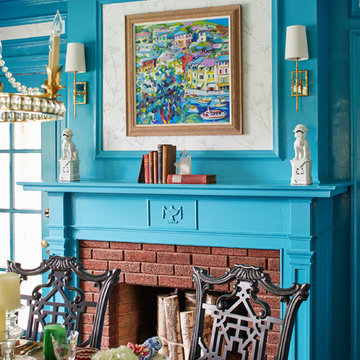
Photographed by Laura Moss
Foto de comedor clásico renovado de tamaño medio con paredes azules, todas las chimeneas y marco de chimenea de ladrillo
Foto de comedor clásico renovado de tamaño medio con paredes azules, todas las chimeneas y marco de chimenea de ladrillo

Photo: Rikki Snyder © 2014 Houzz
Modelo de comedor bohemio abierto con paredes blancas, suelo de madera clara, chimenea de esquina y marco de chimenea de ladrillo
Modelo de comedor bohemio abierto con paredes blancas, suelo de madera clara, chimenea de esquina y marco de chimenea de ladrillo

The formal dining room looks out to the spacious backyard with French doors opening to the pool and spa area. The wood burning brick fireplace was painted white in the renovation and white wainscoting surrounds the room, keeping it fresh and modern. The dramatic wood pitched roof has skylights that bring in light and keep things bright and airy.

Modelo de comedor campestre abierto con paredes grises, suelo de madera en tonos medios, todas las chimeneas, marco de chimenea de ladrillo y suelo marrón

Foto de comedor de estilo americano de tamaño medio abierto con paredes grises, chimenea de doble cara y marco de chimenea de ladrillo

Love how this kitchen renovation creates an open feel for our clients to their dining room and office and a better transition to back yard!
Diseño de comedor de cocina clásico renovado grande con suelo de madera oscura, suelo marrón, paredes blancas, todas las chimeneas y marco de chimenea de ladrillo
Diseño de comedor de cocina clásico renovado grande con suelo de madera oscura, suelo marrón, paredes blancas, todas las chimeneas y marco de chimenea de ladrillo
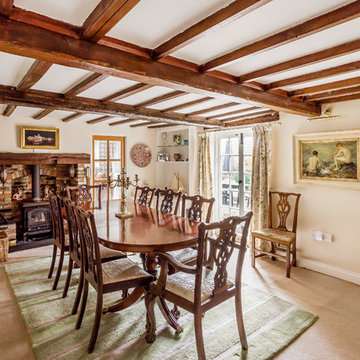
Modelo de comedor de estilo de casa de campo cerrado con paredes blancas, moqueta, estufa de leña y marco de chimenea de ladrillo
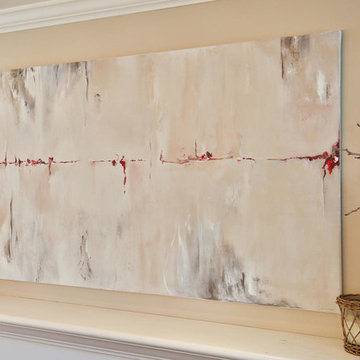
Converted this small room off the kitchen into a hip entertaining space. The counter height console table from Restoration Hardware works well for displaying appetizers and having casual meals. Room also functions well for kids - providing a great space near the kitchen for doing homework. Custom artwork was painted to pull in the colors of the brick fireplace surround and beige/gray tones of the draperies and floors. A vintage pendant light, greenery, and candles complete the space.
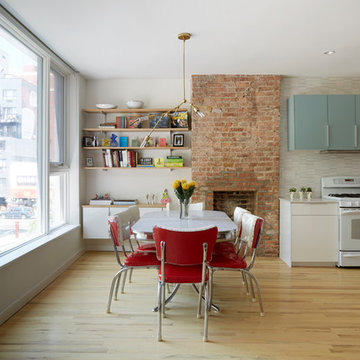
Mikiko Kikuyama
Ejemplo de comedor vintage con paredes beige, suelo de madera clara, todas las chimeneas y marco de chimenea de ladrillo
Ejemplo de comedor vintage con paredes beige, suelo de madera clara, todas las chimeneas y marco de chimenea de ladrillo
2.746 fotos de comedores con todas las chimeneas y marco de chimenea de ladrillo
2