Comedores
Filtrar por
Presupuesto
Ordenar por:Popular hoy
141 - 160 de 2746 fotos
Artículo 1 de 3

New home construction in Homewood Alabama photographed for Willow Homes, Willow Design Studio, and Triton Stone Group by Birmingham Alabama based architectural and interiors photographer Tommy Daspit. You can see more of his work at http://tommydaspit.com

Foto de comedor escandinavo grande abierto con paredes blancas, suelo laminado, estufa de leña, marco de chimenea de ladrillo y suelo gris

When this 6,000-square-foot vacation home suffered water damage in its family room, the homeowners decided it was time to update the interiors at large. They wanted an elegant, sophisticated, and comfortable style that served their lives but also required a design that would preserve and enhance various existing details.
To begin, we focused on the timeless and most interesting aspects of the existing design. Details such as Spanish tile floors in the entry and kitchen were kept, as were the dining room's spirited marine-blue combed walls, which were refinished to add even more depth. A beloved lacquered linen coffee table was also incorporated into the great room's updated design.
To modernize the interior, we looked to the home's gorgeous water views, bringing in colors and textures that related to sand, sea, and sky. In the great room, for example, textured wall coverings, nubby linen, woven chairs, and a custom mosaic backsplash all refer to the natural colors and textures just outside. Likewise, a rose garden outside the master bedroom and study informed color selections there. We updated lighting and plumbing fixtures and added a mix of antique and new furnishings.
In the great room, seating and tables were specified to fit multiple configurations – the sofa can be moved to a window bay to maximize summer views, for example, but can easily be moved by the fireplace during chillier months.
Project designed by Boston interior design Dane Austin Design. Dane serves Boston, Cambridge, Hingham, Cohasset, Newton, Weston, Lexington, Concord, Dover, Andover, Gloucester, as well as surrounding areas.
For more about Dane Austin Design, click here: https://daneaustindesign.com/
To learn more about this project, click here:
https://daneaustindesign.com/oyster-harbors-estate
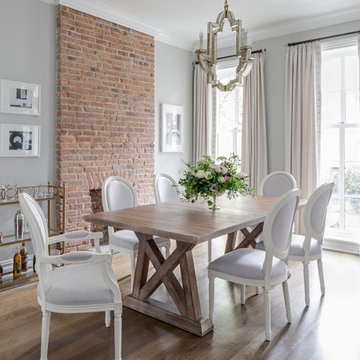
The gut renovation of this historic home included interior an exterior work: new HVAC, electrical, plumbing, doors & windows and custom millwork. This beautiful home was published on Rue Magazine.
http://ruemag.com/home-tour-2/historic-charm-meets-contemporary-elegance-in-jersey-city-nj
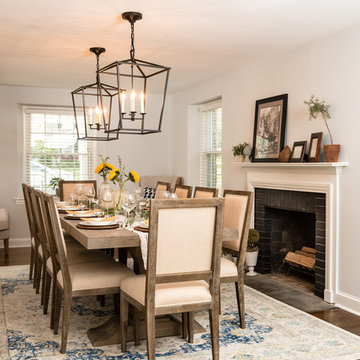
©Tessa Marie Images
Diseño de comedor clásico abierto con paredes blancas, suelo de madera en tonos medios, todas las chimeneas, marco de chimenea de ladrillo y suelo marrón
Diseño de comedor clásico abierto con paredes blancas, suelo de madera en tonos medios, todas las chimeneas, marco de chimenea de ladrillo y suelo marrón

Modelo de comedor rural con paredes blancas, suelo de madera en tonos medios, estufa de leña, marco de chimenea de ladrillo y suelo marrón

The homeowner of this ranch style home in Orange Park Acres wanted the Kitchen Breakfast Nook to become a large informal Dining Room that was an extension of the new Great Room. A new painted limestone effect on the used brick fireplace sets the tone for a lighter, more open and airy space. Using a bench for part of the seating helps to eliminate crowding and give a place for the grandkids to sit that can handle sticky hands. Custom designed dining chairs in a heavy duty velvet add to the luxurious feeling of the room and can be used in the adjacent Great Room for additional seating. A heavy dark iron chandelier was replaced with the lovely fixture that was hanging in another room; it's pale tones perfect for the new scheme. The window seat cushions were updated in a serviceable ostrich print taupe vinyl enhanced by rich cut velvet brocade and metallic woven pillows, making it a perfect place to sit and enjoy the outdoors. Photo by Anthony Gomez.

Ejemplo de comedor de cocina abovedado moderno con paredes blancas, suelo de madera oscura, suelo marrón, todas las chimeneas y marco de chimenea de ladrillo
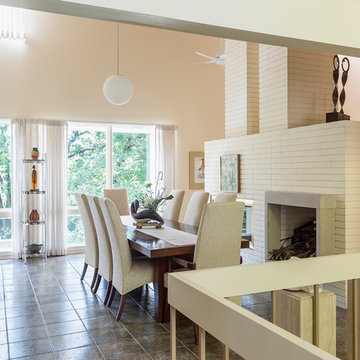
View of the dining room.
Diseño de comedor vintage con paredes blancas, suelo de baldosas de porcelana, chimenea de doble cara, marco de chimenea de ladrillo y suelo gris
Diseño de comedor vintage con paredes blancas, suelo de baldosas de porcelana, chimenea de doble cara, marco de chimenea de ladrillo y suelo gris
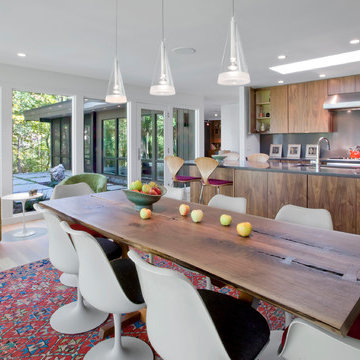
Dining Room features live edge Walnut table, vintage Eames fiberglass shell chairs, and Saarinen wine cart - Architecture: HAUS | Architecture For Modern Lifestyles - Interior Architecture: HAUS with Design Studio Vriesman, General Contractor: Wrightworks, Landscape Architecture: A2 Design, Photography: HAUS

Foto de comedor clásico extra grande cerrado con paredes verdes, moqueta, todas las chimeneas y marco de chimenea de ladrillo
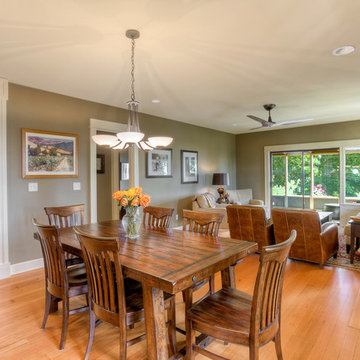
The living room and dining room are connected, allowing people to move freely.
Ejemplo de comedor de estilo americano grande abierto con paredes verdes, suelo de madera clara, todas las chimeneas y marco de chimenea de ladrillo
Ejemplo de comedor de estilo americano grande abierto con paredes verdes, suelo de madera clara, todas las chimeneas y marco de chimenea de ladrillo
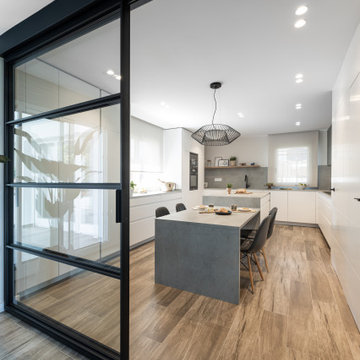
Foto de comedor urbano grande con paredes beige, suelo de madera en tonos medios, chimenea de esquina y marco de chimenea de ladrillo

Foto de comedor tradicional renovado pequeño cerrado con paredes grises, suelo de madera en tonos medios, todas las chimeneas, marco de chimenea de ladrillo y suelo marrón
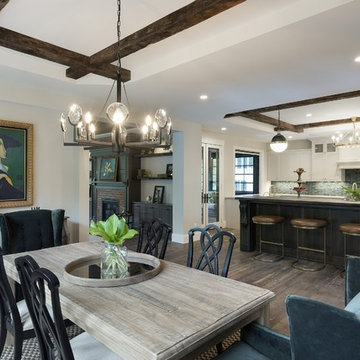
Manor Road is a newly constructed home in Deephaven, MN. The home is filled with re-purposed architectural antiques, luxurious but, worn. live-able and family friendly finishes. Its art deco and victorian influences create the sense that the home is well established, but, the floorpan and amenities make it perfect for a modern family with an entertaining lifestyle.
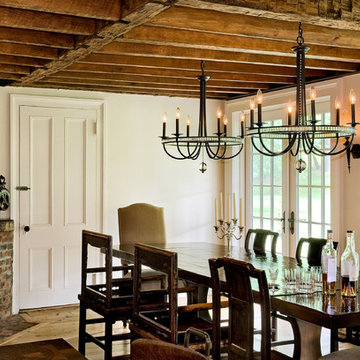
Renovated kitchen in old home with low ceilings.
Dining room.
Photography: Rob Karosis
Ejemplo de comedor campestre con paredes blancas, chimenea de esquina y marco de chimenea de ladrillo
Ejemplo de comedor campestre con paredes blancas, chimenea de esquina y marco de chimenea de ladrillo
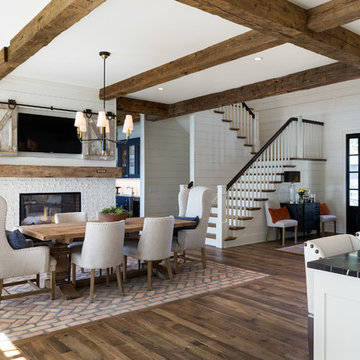
The Entire Main Level, Stairwell and Upper Level Hall are wrapped in Shiplap, Painted in Benjamin Moore White Dove. The Flooring, Beams, Mantel and Fireplace TV Doors are all reclaimed barnwood. The inset floor in the dining room is brick veneer. The Fireplace is brick on all sides. The lighting is by Visual Comfort. Photo by Spacecrafting
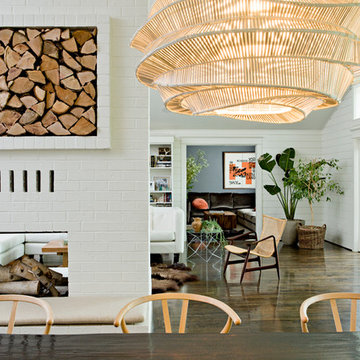
Imagen de comedor actual con suelo de madera oscura, chimenea de doble cara y marco de chimenea de ladrillo

Modelo de comedor actual de tamaño medio abierto con suelo de madera oscura, todas las chimeneas, marco de chimenea de ladrillo y paredes grises
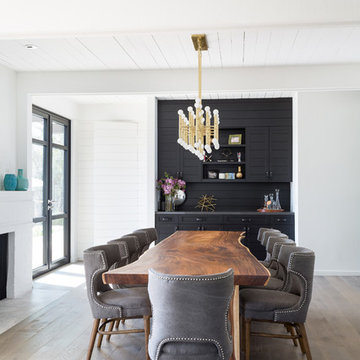
Modelo de comedor vintage grande abierto con paredes blancas, suelo de madera clara, todas las chimeneas y marco de chimenea de ladrillo
8