2.746 fotos de comedores con todas las chimeneas y marco de chimenea de ladrillo
Filtrar por
Presupuesto
Ordenar por:Popular hoy
101 - 120 de 2746 fotos
Artículo 1 de 3
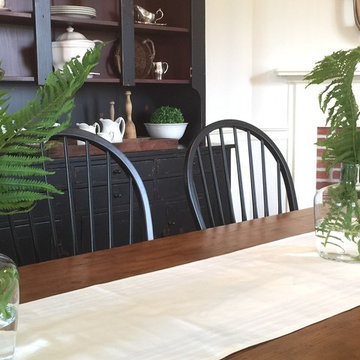
Modelo de comedor de estilo de casa de campo de tamaño medio cerrado con paredes blancas, suelo de madera en tonos medios, chimenea de esquina, marco de chimenea de ladrillo y suelo gris
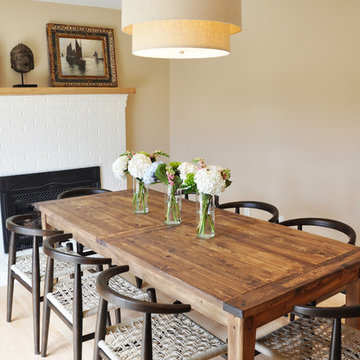
Lindsay Parnagian
Imagen de comedor de cocina tradicional grande con paredes beige, suelo de madera clara, todas las chimeneas y marco de chimenea de ladrillo
Imagen de comedor de cocina tradicional grande con paredes beige, suelo de madera clara, todas las chimeneas y marco de chimenea de ladrillo
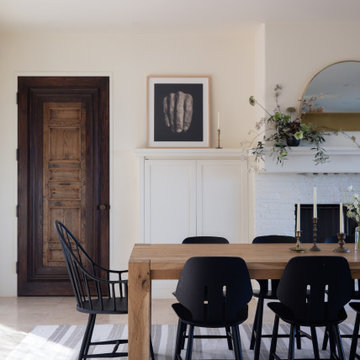
Modelo de comedor clásico renovado cerrado con paredes beige, todas las chimeneas, marco de chimenea de ladrillo y suelo beige

Foto de comedor clásico renovado pequeño con suelo de madera en tonos medios, todas las chimeneas, marco de chimenea de ladrillo, paredes blancas y suelo marrón
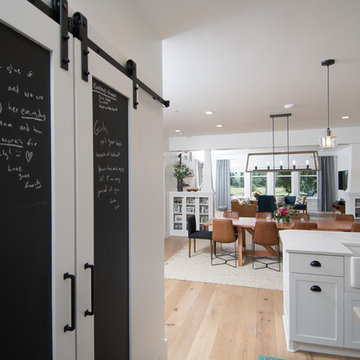
This 1914 family farmhouse was passed down from the original owners to their grandson and his young family. The original goal was to restore the old home to its former glory. However, when we started planning the remodel, we discovered the foundation needed to be replaced, the roof framing didn’t meet code, all the electrical, plumbing and mechanical would have to be removed, siding replaced, and much more. We quickly realized that instead of restoring the home, it would be more cost effective to deconstruct the home, recycle the materials, and build a replica of the old house using as much of the salvaged materials as we could.
The design of the new construction is greatly influenced by the old home with traditional craftsman design interiors. We worked with a deconstruction specialist to salvage the old-growth timber and reused or re-purposed many of the original materials. We moved the house back on the property, connecting it to the existing garage, and lowered the elevation of the home which made it more accessible to the existing grades. The new home includes 5-panel doors, columned archways, tall baseboards, reused wood for architectural highlights in the kitchen, a food-preservation room, exercise room, playful wallpaper in the guest bath and fun era-specific fixtures throughout.
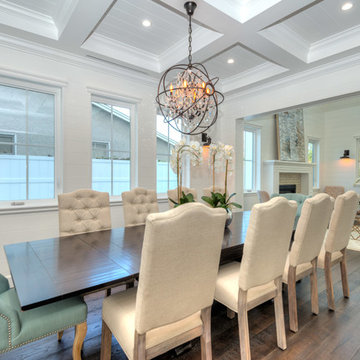
Dining room of the modern home construction in Sherman Oaks which included the installation of ceiling, windows, dark hardwood floors, wall paint, recessed lighting, pendant lighting and dining room furniture.
This traditional dining room has an oak floor with dining furniture from Bylaw Furniture. The chairs are covered in Sanderson Clovelly fabric, and the curtains are in James Hare Orissa Silk Gilver, teamed with Bradley Collection curtain poles. The inglenook fireplace houses a wood burner, and the original cheese cabinet creates a traditional feel to this room. The original oak beams in the ceiling ensures this space is intimate for formal dining. Photos by Steve Russell Studios

Foto de comedor minimalista de tamaño medio cerrado con paredes marrones, chimenea de esquina, marco de chimenea de ladrillo, suelo beige, madera y madera

Ejemplo de comedor vintage de tamaño medio con paredes blancas, suelo de madera clara, todas las chimeneas y marco de chimenea de ladrillo
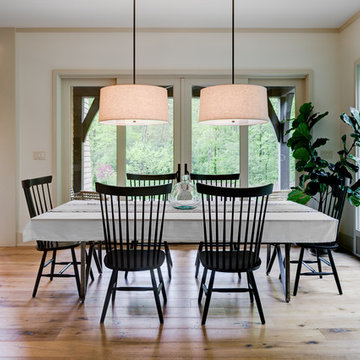
Surrounded by trees and a symphony of song birds, this handsome Rustic Mountain Home is a hidden jewel with an impressive articulation of texture and symmetry. Cedar Shakes Siding, Large Glass Windows and Steel Cable Railings combine to create a unique Architectural treasure. The sleek modern touches throughout the interior include Minimalistic Interior Trim, Monochromatic Wall Paint, Open Stair Treads, and Clean Lines that create an airy feel. Rustic Wood Floors and Pickled Shiplap Walls add warmth to the space, creating a perfect balance of clean and comfortable. A see-through Gas Fireplace begins a journey down the Master Suite Corridor, flooded with natural light and embellished with Vaulted Exposed Beam Ceilings. The Custom Outdoor Fire-pit area is sure to entice a relaxing evening gathering.
Photo Credit-Kevin Meechan
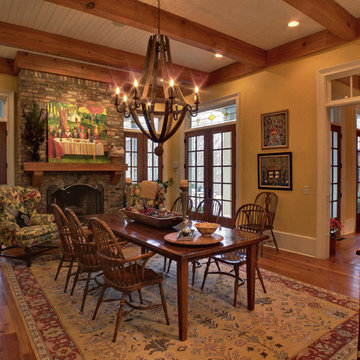
Modelo de comedor de estilo americano con paredes amarillas, suelo de madera en tonos medios, todas las chimeneas y marco de chimenea de ladrillo
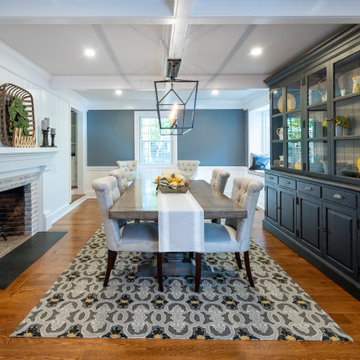
We call this dining room modern-farmhouse-chic! As the focal point of the room, the fireplace was the perfect space for an accent wall. We white-washed the fireplace’s brick and added a white surround and mantle and finished the wall with white shiplap. We also added the same shiplap as wainscoting to the other walls. A special feature of this room is the coffered ceiling. We recessed the chandelier directly into the beam for a clean, seamless look.
This farmhouse style home in West Chester is the epitome of warmth and welcoming. We transformed this house’s original dark interior into a light, bright sanctuary. From installing brand new red oak flooring throughout the first floor to adding horizontal shiplap to the ceiling in the family room, we really enjoyed working with the homeowners on every aspect of each room. A special feature is the coffered ceiling in the dining room. We recessed the chandelier directly into the beams, for a clean, seamless look. We maximized the space in the white and chrome galley kitchen by installing a lot of custom storage. The pops of blue throughout the first floor give these room a modern touch.
Rudloff Custom Builders has won Best of Houzz for Customer Service in 2014, 2015 2016, 2017 and 2019. We also were voted Best of Design in 2016, 2017, 2018, 2019 which only 2% of professionals receive. Rudloff Custom Builders has been featured on Houzz in their Kitchen of the Week, What to Know About Using Reclaimed Wood in the Kitchen as well as included in their Bathroom WorkBook article. We are a full service, certified remodeling company that covers all of the Philadelphia suburban area. This business, like most others, developed from a friendship of young entrepreneurs who wanted to make a difference in their clients’ lives, one household at a time. This relationship between partners is much more than a friendship. Edward and Stephen Rudloff are brothers who have renovated and built custom homes together paying close attention to detail. They are carpenters by trade and understand concept and execution. Rudloff Custom Builders will provide services for you with the highest level of professionalism, quality, detail, punctuality and craftsmanship, every step of the way along our journey together.
Specializing in residential construction allows us to connect with our clients early in the design phase to ensure that every detail is captured as you imagined. One stop shopping is essentially what you will receive with Rudloff Custom Builders from design of your project to the construction of your dreams, executed by on-site project managers and skilled craftsmen. Our concept: envision our client’s ideas and make them a reality. Our mission: CREATING LIFETIME RELATIONSHIPS BUILT ON TRUST AND INTEGRITY.
Photo Credit: Linda McManus Images
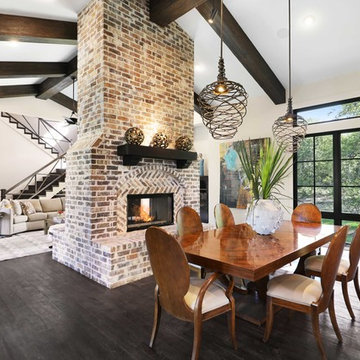
Modelo de comedor clásico renovado abierto con paredes beige, suelo de madera oscura, chimenea de doble cara, marco de chimenea de ladrillo y suelo negro
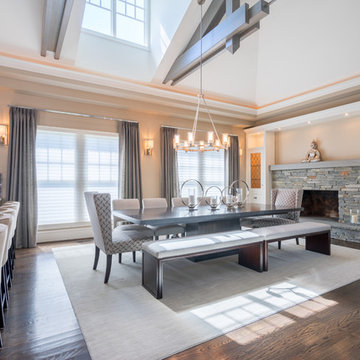
Nomoi Design LLC
Modelo de comedor de cocina clásico renovado grande con paredes beige, suelo de madera oscura, chimenea de doble cara y marco de chimenea de ladrillo
Modelo de comedor de cocina clásico renovado grande con paredes beige, suelo de madera oscura, chimenea de doble cara y marco de chimenea de ladrillo
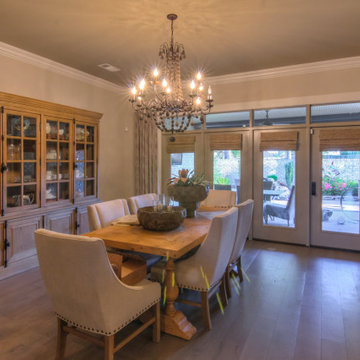
Foto de comedor de tamaño medio con paredes beige, suelo de madera clara, todas las chimeneas, marco de chimenea de ladrillo y suelo gris
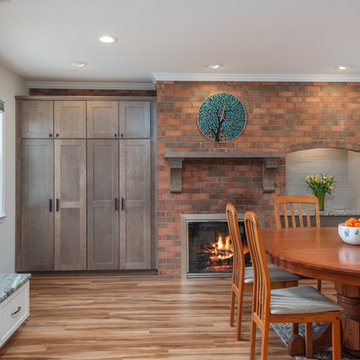
Modelo de comedor de cocina clásico pequeño con paredes blancas, suelo de madera en tonos medios, todas las chimeneas, marco de chimenea de ladrillo y suelo marrón

Scott Amundson
Diseño de comedor de cocina retro grande con paredes verdes, todas las chimeneas, marco de chimenea de ladrillo, suelo marrón y suelo de madera en tonos medios
Diseño de comedor de cocina retro grande con paredes verdes, todas las chimeneas, marco de chimenea de ladrillo, suelo marrón y suelo de madera en tonos medios
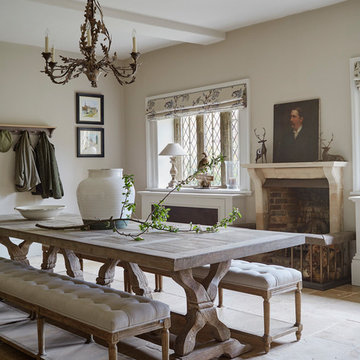
16th Century Manor Dining Area
Modelo de comedor tradicional de tamaño medio cerrado con paredes beige, suelo beige, todas las chimeneas y marco de chimenea de ladrillo
Modelo de comedor tradicional de tamaño medio cerrado con paredes beige, suelo beige, todas las chimeneas y marco de chimenea de ladrillo
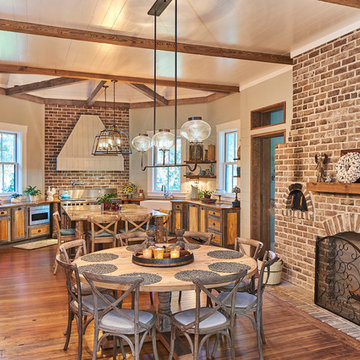
Photography by Tom Jenkins
TomJenkinsFilms.com
Foto de comedor de cocina de estilo de casa de campo con suelo de madera en tonos medios, todas las chimeneas y marco de chimenea de ladrillo
Foto de comedor de cocina de estilo de casa de campo con suelo de madera en tonos medios, todas las chimeneas y marco de chimenea de ladrillo
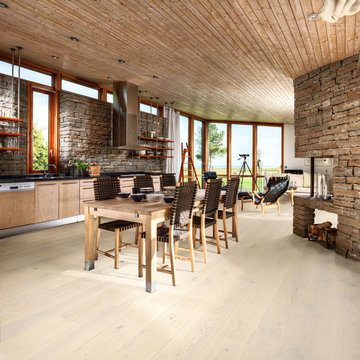
Color: Bayside Oak Hilo
Diseño de comedor de estilo americano de tamaño medio abierto con paredes marrones, suelo de madera en tonos medios, marco de chimenea de ladrillo y chimenea de doble cara
Diseño de comedor de estilo americano de tamaño medio abierto con paredes marrones, suelo de madera en tonos medios, marco de chimenea de ladrillo y chimenea de doble cara
2.746 fotos de comedores con todas las chimeneas y marco de chimenea de ladrillo
6