417 fotos de comedores con suelo vinílico y todas las chimeneas
Filtrar por
Presupuesto
Ordenar por:Popular hoy
41 - 60 de 417 fotos
Artículo 1 de 3
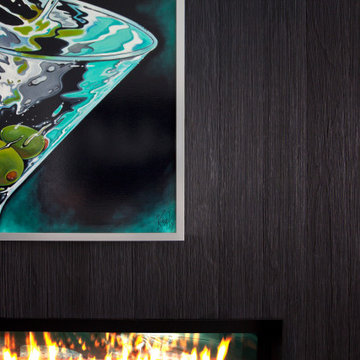
Exterior charred wood siding continues inside to wrap two-sided gas fireplace separating dining and living room spaces - HLODGE - Unionville, IN - Lake Lemon - HAUS | Architecture For Modern Lifestyles (architect + photographer) - WERK | Building Modern (builder)
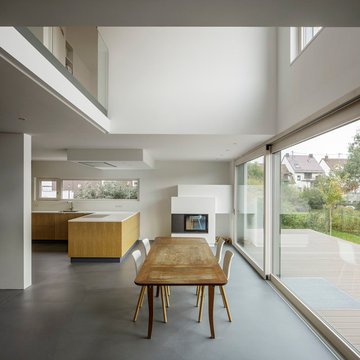
Architekturbüro Jan Jander, Karlsruhe
Foto de comedor contemporáneo extra grande abierto con paredes blancas, marco de chimenea de yeso, suelo vinílico y chimenea lineal
Foto de comedor contemporáneo extra grande abierto con paredes blancas, marco de chimenea de yeso, suelo vinílico y chimenea lineal
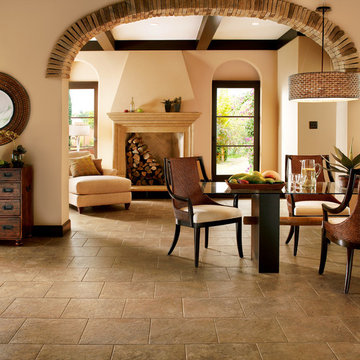
This open dining space features vinyl tile flooring and an arched entryway into the living room.
Ejemplo de comedor ecléctico grande abierto con paredes beige, suelo vinílico y todas las chimeneas
Ejemplo de comedor ecléctico grande abierto con paredes beige, suelo vinílico y todas las chimeneas
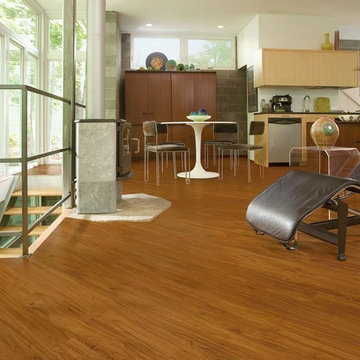
Diseño de comedor actual de tamaño medio abierto con paredes blancas, suelo vinílico, chimeneas suspendidas y marco de chimenea de hormigón
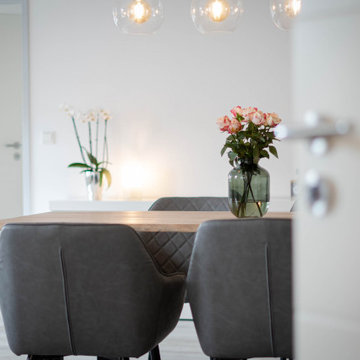
Blick in die Stadtwohnung. Die Stadtwohnung sollte urbanes Leben mit Klarheit und Struktur vereinen, um akademische und berufliche Ziele mit maximaler Zeit für Lebensgenuss verbinden zu können. Die Kunden sind überzeugt und fühlen sich rundum wohl. Entstanden ist ein Ankerplatz, ein Platz zur Entspannung und zum geselligen Miteinander. Freunde sind begeistert über die Großzügigkeit, Exklusivität und trotzdem Gemütlichkeit, die die Wohnung mitbringt. Das Ölgemälde in grün-Nuancen folgt noch und findet den Platz hinter dem Tisch, oberhalb des Sideboards.

We utilized the height and added raw plywood bookcases.
Foto de comedor abovedado vintage grande abierto con paredes blancas, suelo vinílico, estufa de leña, marco de chimenea de ladrillo, suelo blanco y ladrillo
Foto de comedor abovedado vintage grande abierto con paredes blancas, suelo vinílico, estufa de leña, marco de chimenea de ladrillo, suelo blanco y ladrillo
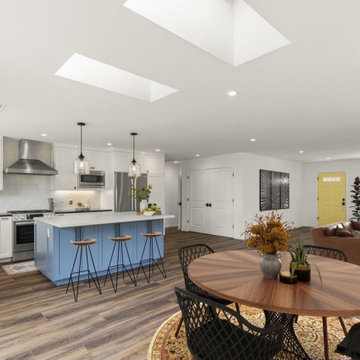
A welcoming new tiled fireplace greets you upon entrance into the living area. Progressing further into this remodel you arrive in the new open concept kitchen/dining room. This kitchen features a free-standing island, with a Caesarstone countertop and cabinets painted in smokey blue create a wave of color against all Swiss Coffee white cabinets and pure white edged tile.
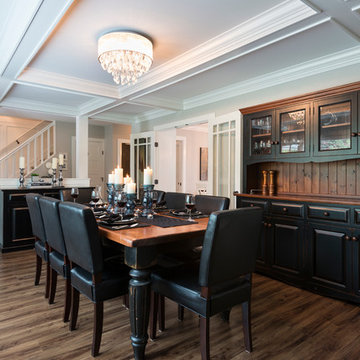
Just off the kitchen is the formal dining room that features a fireplace and coffered ceiling details. The trim work really gives this room a lot of character.
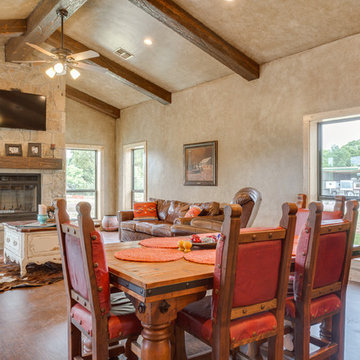
Rustic style living and dining area with beautiful rock fireplace, wood beams, wood cased windows, wood flooring and faux finish walls. (Photo Credit: Epic Foto Group)

Rich toasted cherry with a light rustic grain that has iconic character and texture. With the Modin Collection, we have raised the bar on luxury vinyl plank. The result is a new standard in resilient flooring. Modin offers true embossed in register texture, a low sheen level, a rigid SPC core, an industry-leading wear layer, and so much more.
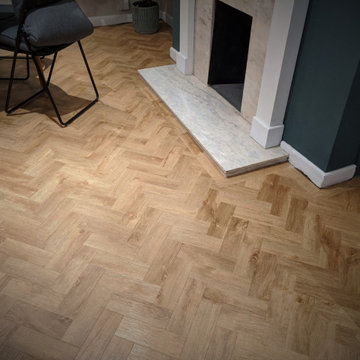
Amtico Form is an enduring collection that perfectly suits modern and traditional spaces alike.
Our customer in Hertford had the whole flat fitted with a beautiful single strip border to compliment it. The pattern is in herringbone and the colour is Rural Oak.
Pic 7/8
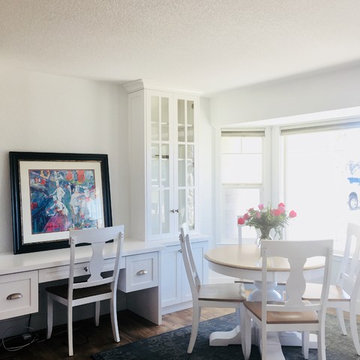
Foto de comedor actual de tamaño medio abierto con paredes blancas, suelo vinílico, chimenea de esquina, marco de chimenea de yeso y suelo marrón
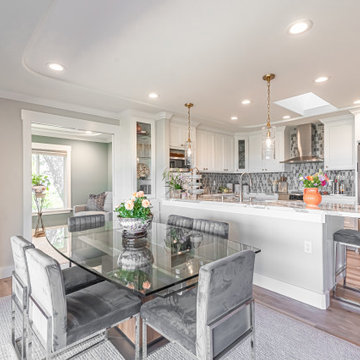
Built-n cabinetry flank the double pocket door to the den and is open to the kitchen and the large deck via a folding door system.Expandable glass table allows for seating for 10, bar seating for 1 at breakfast bar. Luxury vinyl plan border detail around carpet.
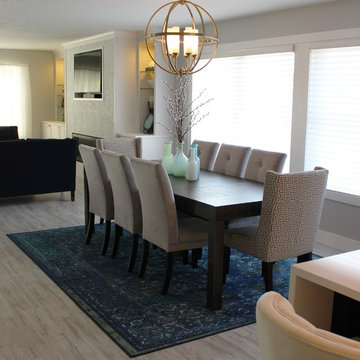
Black and White painted cabinetry paired with White Quartz and gold accents. A Black Stainless Steel appliance package completes the look in this remodeled Coal Valley, IL kitchen.
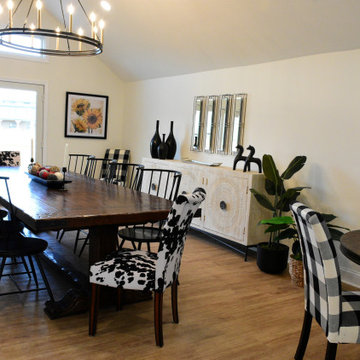
The Dining Area of this Modern Farmhouse Great Room is anchored by an oversized solid wood table with seating for 10. The white hand carved Mango Wood Buffet is an eye catching compliment to the darker finishes in the room.
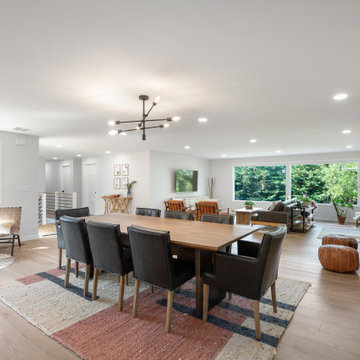
Several walls were removed to connect this home's dining, living room, and kitchen. A retro, circular gas fireplace defines the space.
Diseño de comedor de cocina moderno extra grande con paredes blancas, suelo vinílico, estufa de leña, marco de chimenea de metal y suelo beige
Diseño de comedor de cocina moderno extra grande con paredes blancas, suelo vinílico, estufa de leña, marco de chimenea de metal y suelo beige
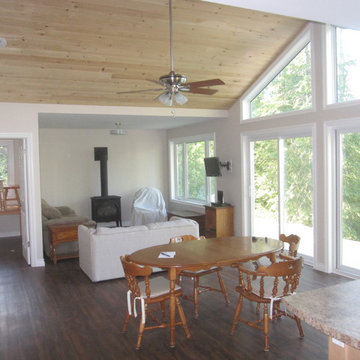
Seasonal cottage on a small lake.
Diseño de comedor tradicional de tamaño medio abierto con paredes blancas, suelo vinílico y estufa de leña
Diseño de comedor tradicional de tamaño medio abierto con paredes blancas, suelo vinílico y estufa de leña
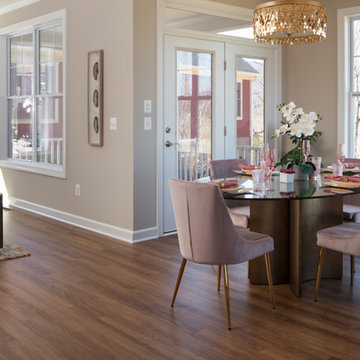
The dining area is conveniently located adjacent to the screened in porch and between the kitchen and great room in this new open-concept floor-plan. Flooring is durable waterproof CoreTEC Plus 5” in ‘Dakota Walnut'.
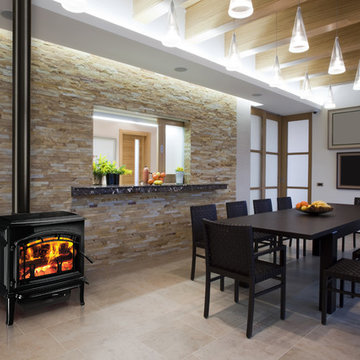
Diseño de comedor de cocina minimalista de tamaño medio con paredes blancas, suelo vinílico, chimeneas suspendidas, marco de chimenea de metal y suelo beige

Embellishment and few building work like tiling, cladding, carpentry and electricity of a double bedroom and double bathrooms included one en-suite flat based in London.
417 fotos de comedores con suelo vinílico y todas las chimeneas
3