417 fotos de comedores con suelo vinílico y todas las chimeneas
Filtrar por
Presupuesto
Ordenar por:Popular hoy
121 - 140 de 417 fotos
Artículo 1 de 3
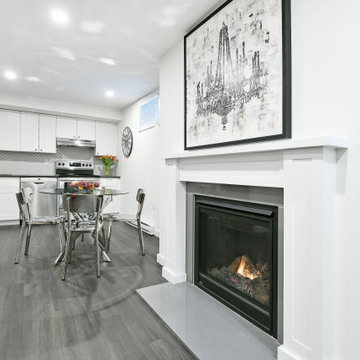
Ejemplo de comedor actual con paredes grises, suelo vinílico, todas las chimeneas, marco de chimenea de piedra y suelo marrón
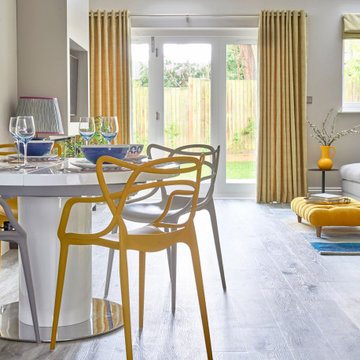
Colourful open plan living dining area.
Foto de comedor blanco contemporáneo de tamaño medio abierto con paredes grises, suelo vinílico, chimeneas suspendidas, marco de chimenea de madera y suelo gris
Foto de comedor blanco contemporáneo de tamaño medio abierto con paredes grises, suelo vinílico, chimeneas suspendidas, marco de chimenea de madera y suelo gris
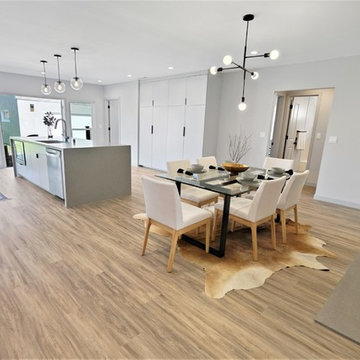
This image is of the dining area of the open concept kitchen/dining. As you can see the fireplace provides separation of the living room. The fireplace has a grey smooth stucco finish with a modern look and feel.

Luxury Vinyl Floors: Mannington Adura Flex - 6"x48" Dockside Boardwalk
Diseño de comedor de cocina de tamaño medio con paredes beige, suelo vinílico, todas las chimeneas, piedra de revestimiento y suelo marrón
Diseño de comedor de cocina de tamaño medio con paredes beige, suelo vinílico, todas las chimeneas, piedra de revestimiento y suelo marrón
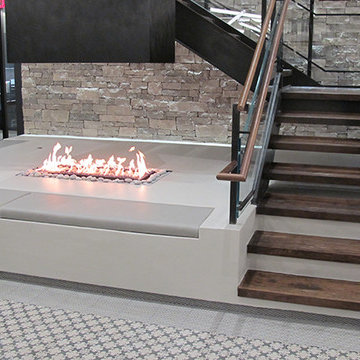
Acucraft Custom Gas Open Indoor Fire Pit with 360 degree unobstructed view. www.acucraft.com
Diseño de comedor de cocina contemporáneo de tamaño medio con paredes grises, suelo vinílico, chimenea de doble cara y marco de chimenea de metal
Diseño de comedor de cocina contemporáneo de tamaño medio con paredes grises, suelo vinílico, chimenea de doble cara y marco de chimenea de metal
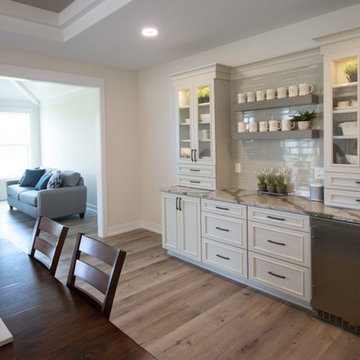
This stand-alone condominium blends traditional styles with modern farmhouse exterior features. Blurring the lines between condominium and home, the details are where this custom design stands out; from custom trim to beautiful ceiling treatments and careful consideration for how the spaces interact. The exterior of the home is detailed with white horizontal siding, vinyl board and batten, black windows, black asphalt shingles and accent metal roofing. Our design intent behind these stand-alone condominiums is to bring the maintenance free lifestyle with a space that feels like your own.
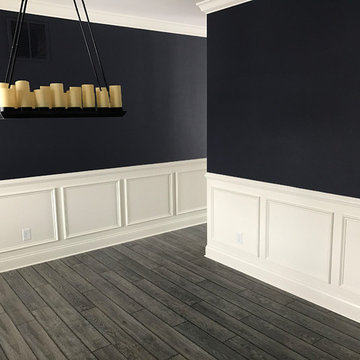
Ejemplo de comedor de tamaño medio abierto con paredes azules, suelo vinílico, todas las chimeneas, marco de chimenea de ladrillo y suelo gris
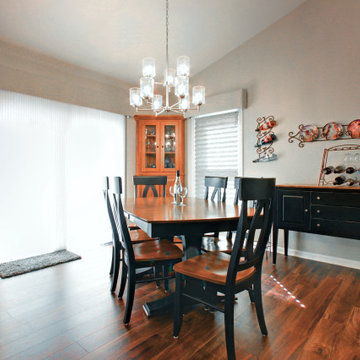
Audra Flex Plank in Acacia African Sunset was installed throughout the entire main level. CTI Sanibel Beachcomber crackle 6x6 caspian deco tiles were installed on the diagonal around the fireplace. The living room is open to the dining room which is open to the kitchen, separated by a peninsula.
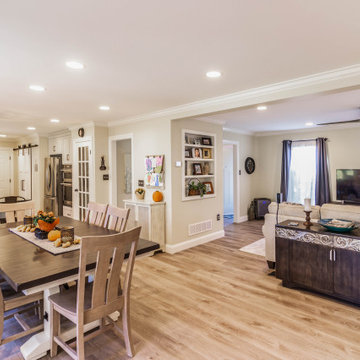
The first floor remodel began with the idea of removing a load bearing wall to create an open floor plan for the kitchen, dining room, and living room. This would allow more light to the back of the house, and open up a lot of space. A new kitchen with custom cabinetry, granite, crackled subway tile, and gorgeous cement tile focal point draws your eye in from the front door. New LVT plank flooring throughout keeps the space light and airy. Double barn doors for the pantry is a simple touch to update the outdated louvered bi-fold doors. Glass french doors into a new first floor office right off the entrance stands out on it's own.
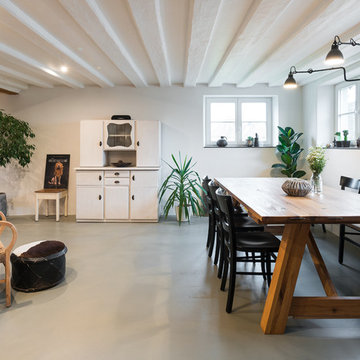
Die Decke der alten Stube wurde erhalten und neu gestrichen. Auch die alte Balkenwand ist original. Da das Bodenniveau zugunsten der Raumhöhe runter genommen wurde, sind die neuen Holzfenster etwas höher als normal. Die Bank wurde aus alten Esszimmerstühlen gebaut.
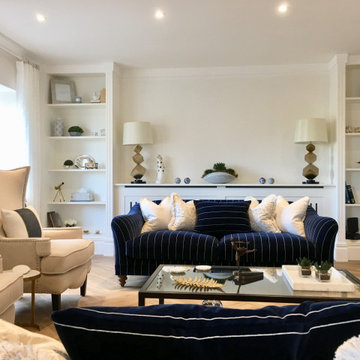
Furnishing, new joinery and decoration for an elegant home with a modern take on the New England style.
Foto de comedor tradicional grande abierto con paredes blancas, suelo vinílico, todas las chimeneas, marco de chimenea de piedra, suelo marrón y papel pintado
Foto de comedor tradicional grande abierto con paredes blancas, suelo vinílico, todas las chimeneas, marco de chimenea de piedra, suelo marrón y papel pintado
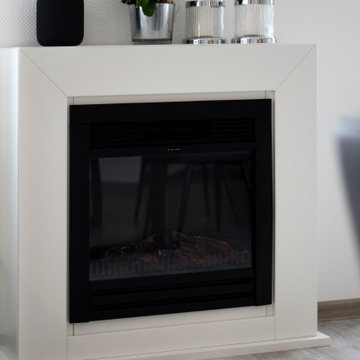
Die Stadtwohnung sollte urbanes Leben mit Klarheit und Struktur vereinen, um akademische und berufliche Ziele mit maximaler Zeit für Lebensgenuss verbinden zu können. Die Kunden sind überzeugt und fühlen sich rundum wohl. Entstanden ist ein Ankerplatz, ein Platz zur Entspannung und zum geselligen Miteinander. Freunde sind begeistert über die Großzügigkeit, Exklusivität und trotzdem Gemütlichkeit, die die Wohnung mitbringt. Das Ölgemälde in grün-Nuancen folgt noch und findet den Platz hinter dem Tisch, oberhalb des Sideboards. Ein besonderes Highlight der Gas-Kamin.
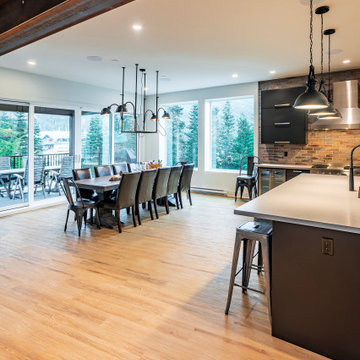
An additional steel beam was added to the structure for custom wood holder for the fireplace.
Photo by Brice Ferre
Diseño de comedor de cocina minimalista extra grande con paredes blancas, suelo vinílico, estufa de leña, marco de chimenea de metal y suelo marrón
Diseño de comedor de cocina minimalista extra grande con paredes blancas, suelo vinílico, estufa de leña, marco de chimenea de metal y suelo marrón

Our clients wanted to increase the size of their kitchen, which was small, in comparison to the overall size of the home. They wanted a more open livable space for the family to be able to hang out downstairs. They wanted to remove the walls downstairs in the front formal living and den making them a new large den/entering room. They also wanted to remove the powder and laundry room from the center of the kitchen, giving them more functional space in the kitchen that was completely opened up to their den. The addition was planned to be one story with a bedroom/game room (flex space), laundry room, bathroom (to serve as the on-suite to the bedroom and pool bath), and storage closet. They also wanted a larger sliding door leading out to the pool.
We demoed the entire kitchen, including the laundry room and powder bath that were in the center! The wall between the den and formal living was removed, completely opening up that space to the entry of the house. A small space was separated out from the main den area, creating a flex space for them to become a home office, sitting area, or reading nook. A beautiful fireplace was added, surrounded with slate ledger, flanked with built-in bookcases creating a focal point to the den. Behind this main open living area, is the addition. When the addition is not being utilized as a guest room, it serves as a game room for their two young boys. There is a large closet in there great for toys or additional storage. A full bath was added, which is connected to the bedroom, but also opens to the hallway so that it can be used for the pool bath.
The new laundry room is a dream come true! Not only does it have room for cabinets, but it also has space for a much-needed extra refrigerator. There is also a closet inside the laundry room for additional storage. This first-floor addition has greatly enhanced the functionality of this family’s daily lives. Previously, there was essentially only one small space for them to hang out downstairs, making it impossible for more than one conversation to be had. Now, the kids can be playing air hockey, video games, or roughhousing in the game room, while the adults can be enjoying TV in the den or cooking in the kitchen, without interruption! While living through a remodel might not be easy, the outcome definitely outweighs the struggles throughout the process.
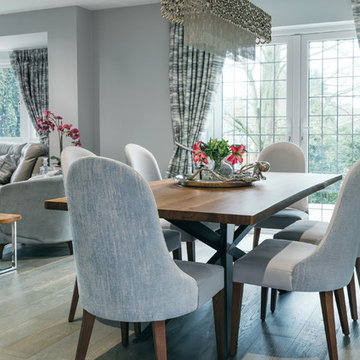
A careful yet fresh colour palette creates a series of bright and modern rooms for this luxury home. Ornaments and plants add personality with sumptuous materials used for a sophisticated finish.
Photo Credit: Robert Mills
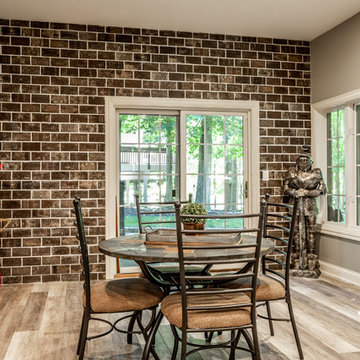
Morse Lake basement renovation. Our clients made some great design choices, this basement is amazing! Great entertaining space, a wet bar, and pool room.
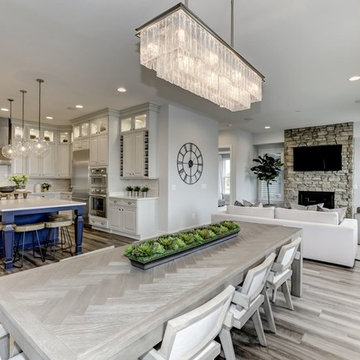
Ejemplo de comedor abierto con paredes grises, suelo vinílico, todas las chimeneas, marco de chimenea de piedra y suelo gris
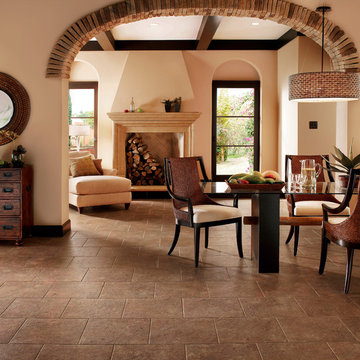
Imagen de comedor rural grande abierto con paredes beige, suelo vinílico, todas las chimeneas, marco de chimenea de yeso y suelo marrón
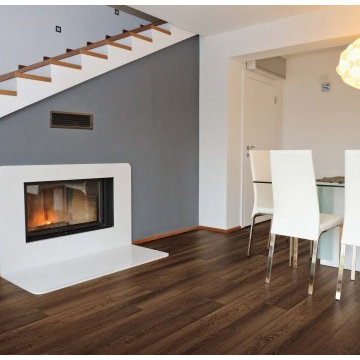
Modelo de comedor de cocina contemporáneo de tamaño medio con suelo vinílico, paredes blancas, todas las chimeneas, marco de chimenea de baldosas y/o azulejos y suelo marrón
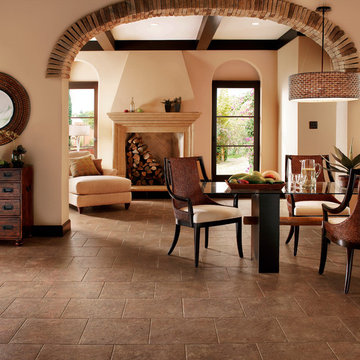
Modelo de comedor clásico de tamaño medio con paredes marrones, suelo vinílico, todas las chimeneas y marco de chimenea de piedra
417 fotos de comedores con suelo vinílico y todas las chimeneas
7