417 fotos de comedores con suelo vinílico y todas las chimeneas
Filtrar por
Presupuesto
Ordenar por:Popular hoy
81 - 100 de 417 fotos
Artículo 1 de 3
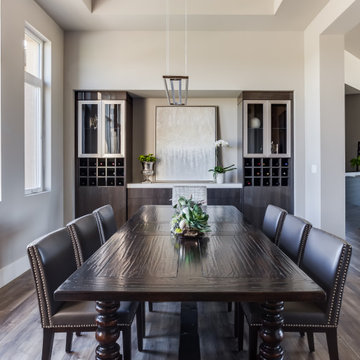
Built to the exacting standards of a young, self-made couple, this design exemplifies their taste: clean, clear, crisp and ready for anything life may throw at them.
The dining room is ready for entertaining with a built in wine bar, buffet serving space and a table the couple purchased as newlyweds for sentimentality.
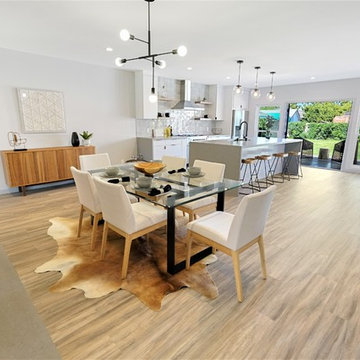
This image is of the dining area of the open concept kitchen/dining. As you can see the fireplace provides separation of the living room. The fireplace has a grey smooth stucco finish with a modern look and feel.
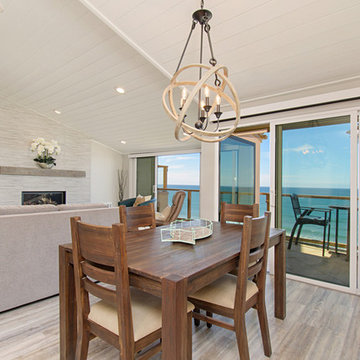
This gorgeous beach condo sits on the banks of the Pacific ocean in Solana Beach, CA. The previous design was dark, heavy and out of scale for the square footage of the space. We removed an outdated bulit in, a column that was not supporting and all the detailed trim work. We replaced it with white kitchen cabinets, continuous vinyl plank flooring and clean lines throughout. The entry was created by pulling the lower portion of the bookcases out past the wall to create a foyer. The shelves are open to both sides so the immediate view of the ocean is not obstructed. New patio sliders now open in the center to continue the view. The shiplap ceiling was updated with a fresh coat of paint and smaller LED can lights. The bookcases are the inspiration color for the entire design. Sea glass green, the color of the ocean, is sprinkled throughout the home. The fireplace is now a sleek contemporary feel with a tile surround. The mantel is made from old barn wood. A very special slab of quartzite was used for the bookcase counter, dining room serving ledge and a shelf in the laundry room. The kitchen is now white and bright with glass tile that reflects the colors of the water. The hood and floating shelves have a weathered finish to reflect drift wood. The laundry room received a face lift starting with new moldings on the door, fresh paint, a rustic cabinet and a stone shelf. The guest bathroom has new white tile with a beachy mosaic design and a fresh coat of paint on the vanity. New hardware, sinks, faucets, mirrors and lights finish off the design. The master bathroom used to be open to the bedroom. We added a wall with a barn door for privacy. The shower has been opened up with a beautiful pebble tile water fall. The pebbles are repeated on the vanity with a natural edge finish. The vanity received a fresh paint job, new hardware, faucets, sinks, mirrors and lights. The guest bedroom has a custom double bunk with reading lamps for the kiddos. This space now reflects the community it is in, and we have brought the beach inside.
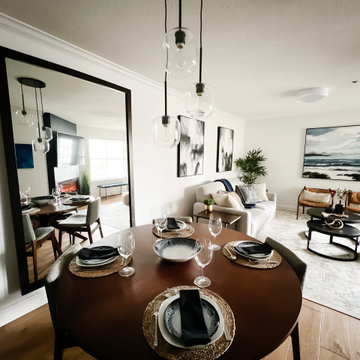
Pendrell Street was a small but fun project. Our clients were tired of their dark West End condo and wanted help both brightening the space but also creating a more warm environment to call home when not traveling the world. We repainted the entire space in a clean white and updated the dark hardwood to a wide plank mid tone warm oak floor. This became the basis to refurnish the entire space with pieces that are both stylish and inviting. Our clients favourite colour is navy blue and we used it as our inspiration. They are now happy to come home and relax in their new space.

Removed Wall separating the living, and dining room. Installed Gas fireplace, with limestone facade.
Ejemplo de comedor moderno grande abierto con paredes grises, suelo vinílico, chimenea de esquina, marco de chimenea de piedra y suelo gris
Ejemplo de comedor moderno grande abierto con paredes grises, suelo vinílico, chimenea de esquina, marco de chimenea de piedra y suelo gris
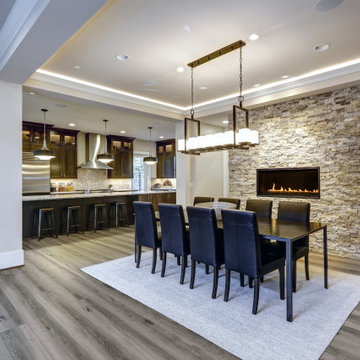
Bellevue is a 7 inch x 60 inch SPC Vinyl Plank with an unrivaled oak design and chic gray hues. This flooring is constructed with a waterproof SPC core, 20mil protective wear layer, rare 60 inch length planks, and unbelievably realistic wood grain texture.
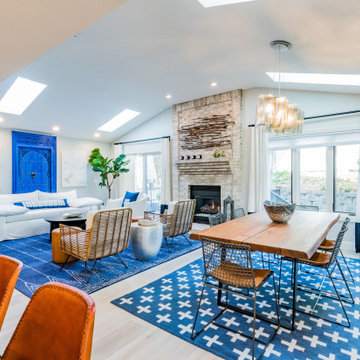
Open area living/dining/kitchen - rustic modern, electic design in blue, white and rust
Ejemplo de comedor abovedado ecléctico de tamaño medio abierto con paredes grises, suelo vinílico, todas las chimeneas, marco de chimenea de ladrillo y suelo beige
Ejemplo de comedor abovedado ecléctico de tamaño medio abierto con paredes grises, suelo vinílico, todas las chimeneas, marco de chimenea de ladrillo y suelo beige
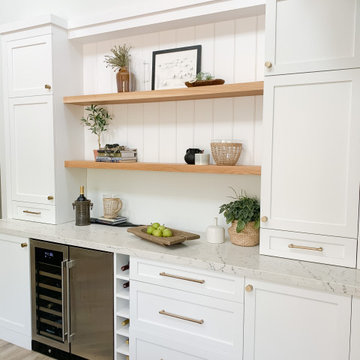
Foto de comedor tradicional renovado extra grande con paredes blancas, suelo vinílico, todas las chimeneas, marco de chimenea de baldosas y/o azulejos y suelo beige

Luxury Vinyl Floors: Mannington Adura Flex - 6"x48" Dockside Boardwalk
Imagen de comedor de cocina de tamaño medio con paredes beige, suelo vinílico, todas las chimeneas, piedra de revestimiento y suelo marrón
Imagen de comedor de cocina de tamaño medio con paredes beige, suelo vinílico, todas las chimeneas, piedra de revestimiento y suelo marrón
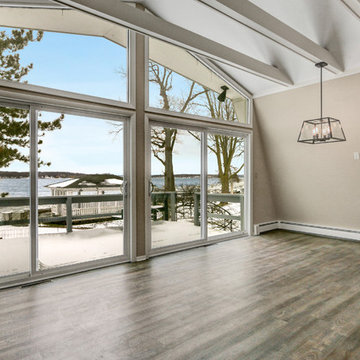
This summer cottage on the shores of Geneva Lake was ready for some updating. Where the kitchen peninsula currently sits was a wall that we removed. It opened up the room to the living and dining areas. They layout is perfect for summertime entertaining and weekend guests.
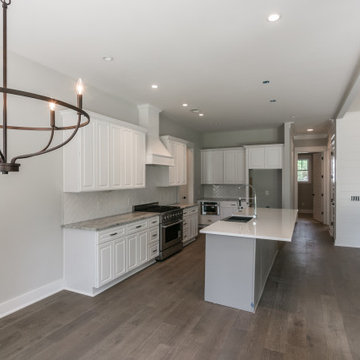
Foto de comedor de cocina campestre de tamaño medio con paredes grises, suelo vinílico, todas las chimeneas, marco de chimenea de piedra y suelo marrón
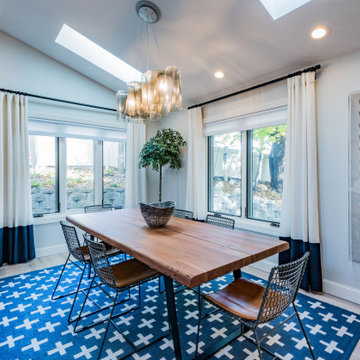
Open area living/dining/kitchen - rustic modern, electic design in blue, white and rust
Ejemplo de comedor abovedado minimalista de tamaño medio abierto con paredes grises, suelo vinílico, todas las chimeneas, marco de chimenea de ladrillo y suelo beige
Ejemplo de comedor abovedado minimalista de tamaño medio abierto con paredes grises, suelo vinílico, todas las chimeneas, marco de chimenea de ladrillo y suelo beige
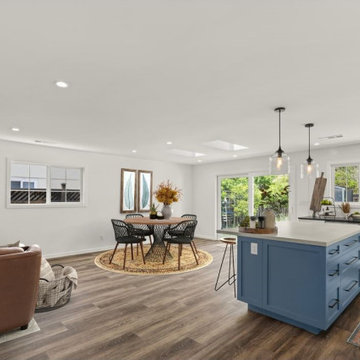
A welcoming new tiled fireplace greets you upon entrance into the living area. Progressing further into this remodel you arrive in the new open concept kitchen/dining room. This kitchen features a free-standing island, with a Caesarstone countertop and cabinets painted in smokey blue create a wave of color against all Swiss Coffee white cabinets and pure white edged tile.
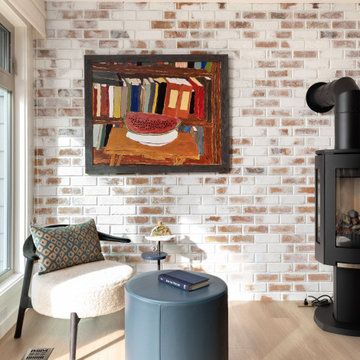
German schmear treatment on brick fireplace to allow warmth of brick to show without overpowering the space.
Propane free-standing fireplace adds modern charm.
LVP flooring for durability and fade resistance.
Custom-made dining table.
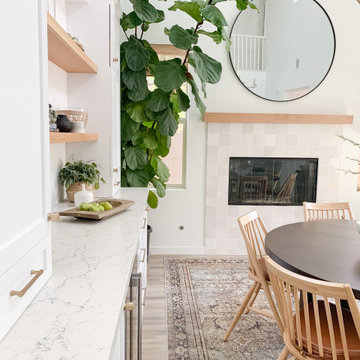
Ejemplo de comedor clásico renovado extra grande con paredes blancas, suelo vinílico, todas las chimeneas, marco de chimenea de baldosas y/o azulejos y suelo beige
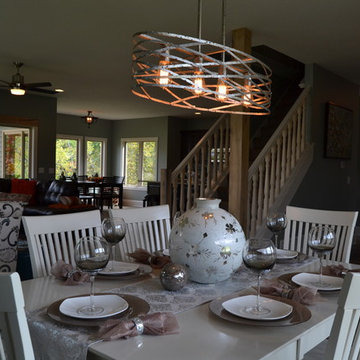
Rustic cherry, ash, and oak wood features embrace the great room windows, staircase, columns.
Ejemplo de comedor clásico renovado de tamaño medio abierto con paredes grises, suelo vinílico, chimenea de esquina, marco de chimenea de metal y suelo beige
Ejemplo de comedor clásico renovado de tamaño medio abierto con paredes grises, suelo vinílico, chimenea de esquina, marco de chimenea de metal y suelo beige
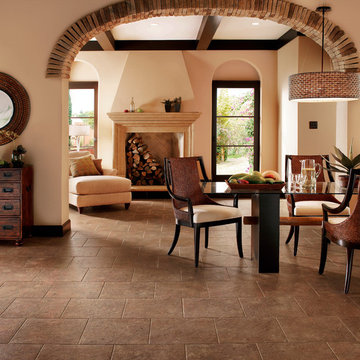
Ejemplo de comedor de estilo americano grande abierto con paredes beige, suelo vinílico, todas las chimeneas y marco de chimenea de yeso
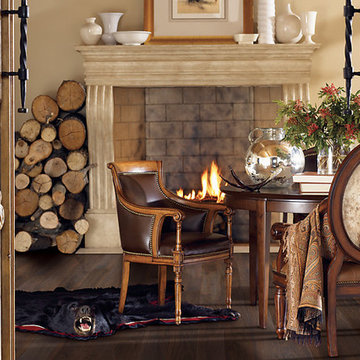
Ejemplo de comedor rústico de tamaño medio cerrado con paredes beige, suelo vinílico, todas las chimeneas y marco de chimenea de yeso
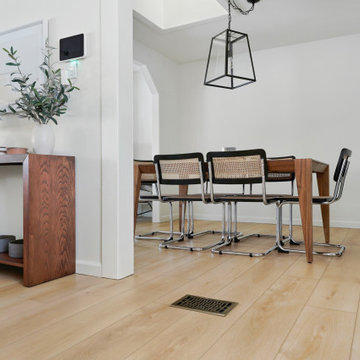
A classic select grade natural oak. Timeless and versatile. The Modin Rigid luxury vinyl plank flooring collection is the new standard in resilient flooring.
Modin Rigid offers true embossed-in-register texture, creating a surface that is convincing to the eye and to the touch; a low sheen level to ensure a natural look that wears well over time; four-sided enhanced bevels to more accurately emulate the look of real wood floors; wider and longer waterproof planks; an industry-leading wear layer; and a pre-attached underlayment.
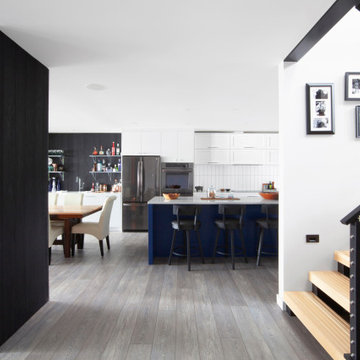
Open concept interior includes blue kitchen island, fireplace with charred wood surround, open riser stairs with Eastern White Pine treads, Viewrail System with cable rail, and gallery stair walls - HLodge - Lakeside Renovation - Lake Lemon in Unionville, IN - HAUS | Architecture For Modern Lifestyles - Christopher Short - Derek Mills - WERK | Building Modern
417 fotos de comedores con suelo vinílico y todas las chimeneas
5