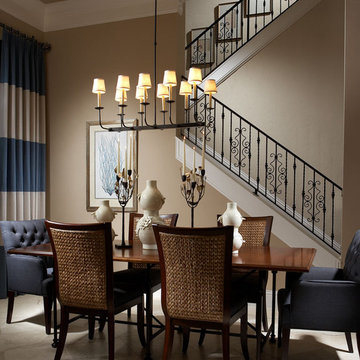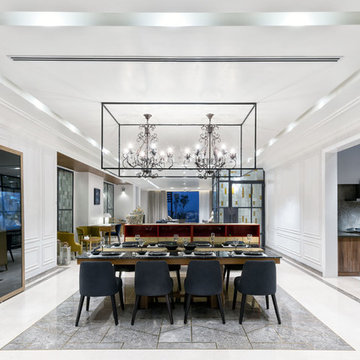7.708 fotos de comedores con suelo vinílico y suelo de mármol
Filtrar por
Presupuesto
Ordenar por:Popular hoy
121 - 140 de 7708 fotos
Artículo 1 de 3
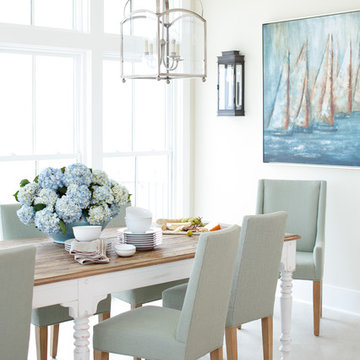
Photography By: Chris Luker
Interior Design By: Cindy Meador Interiors
Diseño de comedor costero grande con suelo de mármol y paredes beige
Diseño de comedor costero grande con suelo de mármol y paredes beige
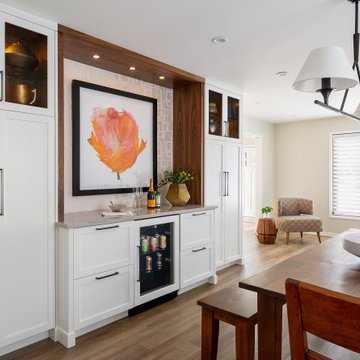
Ejemplo de comedor de cocina clásico renovado de tamaño medio con suelo vinílico y suelo marrón

We utilized the height and added raw plywood bookcases.
Diseño de comedor abovedado vintage grande abierto con paredes blancas, suelo vinílico, estufa de leña, marco de chimenea de ladrillo, suelo blanco y ladrillo
Diseño de comedor abovedado vintage grande abierto con paredes blancas, suelo vinílico, estufa de leña, marco de chimenea de ladrillo, suelo blanco y ladrillo
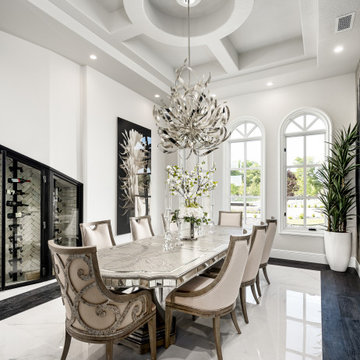
These custom home plans were drawn for a family who wanted lots of natural light, arched windows, a coffered ceiling and both marble and wood floors. We love how this formal dining room turned out.
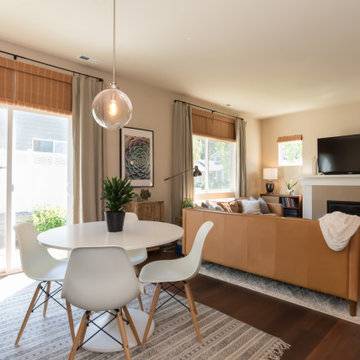
Raeburn Signature from the Modin LVP Collection: Inspired by summers at the cabin among redwoods and pines. Weathered rustic notes with deep reds and subtle grays.
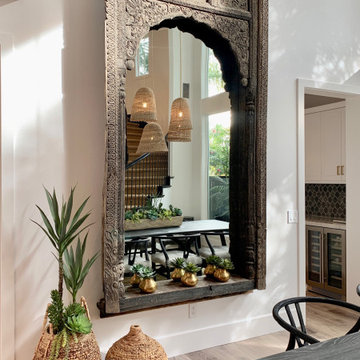
Making a somewhat traditional track home transform to a home with a indoor outdoor vacation vibe. Creating impact areas that gave the home a very custom high end feel. The clients wanted to walk into their home and feel like they were on vacation somewhere tropical.
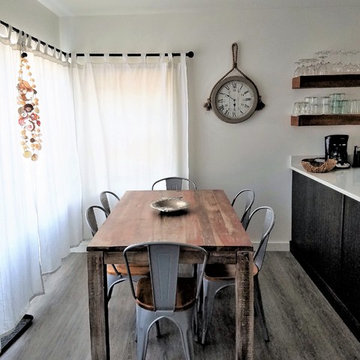
Imagen de comedor marinero pequeño con paredes blancas, suelo vinílico y suelo gris
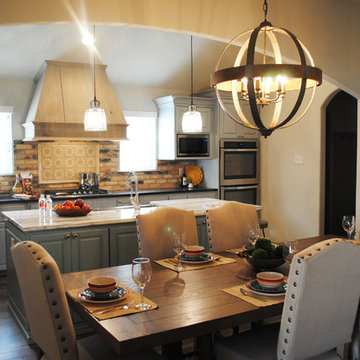
This Mediterranean style kitchen and dining used elements such as brick backsplash, stained wood, light blue paint, and decorative tile.
Modelo de comedor de cocina mediterráneo de tamaño medio sin chimenea con paredes beige y suelo vinílico
Modelo de comedor de cocina mediterráneo de tamaño medio sin chimenea con paredes beige y suelo vinílico
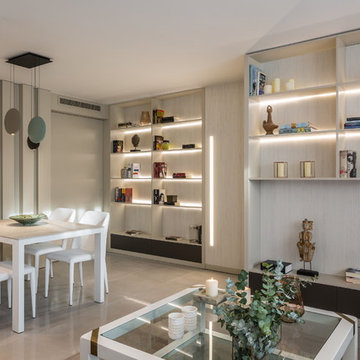
FOTO: Germán Cabo (germancabo.com)
Con una paleta cromática inspirada en el gris lava con ciertos matices verdes grisáceos combinados con tonos arenas se ha creado un espacio actual y muy cosmopolita. Destaca la iluminación decorativa diseñada para el salón que aporta cierto toque futurista mediante el uso estudiado de unas luces lineales que aportan un aire muy actual al conjunto.
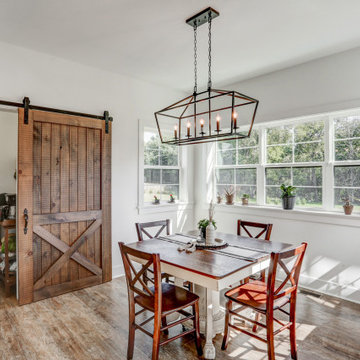
Photo Credit: Vivid Home Real Estate Photography
Imagen de comedor campestre con con oficina, suelo vinílico y suelo marrón
Imagen de comedor campestre con con oficina, suelo vinílico y suelo marrón
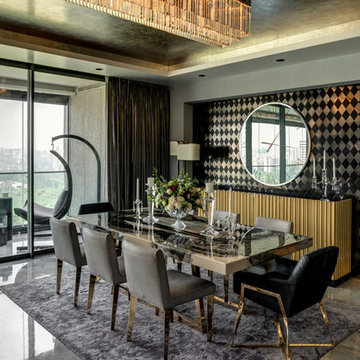
This 2,500 sq. ft luxury apartment in Mumbai has been created using timeless & global style. The design of the apartment's interiors utilizes elements from across the world & is a reflection of the client’s lifestyle.
The public & private zones of the residence use distinct colour &materials that define each space.The living area exhibits amodernstyle with its blush & light grey charcoal velvet sofas, statement wallpaper& an exclusive mauve ostrich feather floor lamp.The bar section is the focal feature of the living area with its 10 ft long counter & an aquarium right beneath. This section is the heart of the home in which the family spends a lot of time. The living area opens into the kitchen section which is a vision in gold with its surfaces being covered in gold mosaic work.The concealed media room utilizes a monochrome flooring with a custom blue wallpaper & a golden centre table.
The private sections of the residence stay true to the preferences of its owners. The master bedroom displays a warmambiance with its wooden flooring & a designer bed back installation. The daughter's bedroom has feminine design elements like the rose wallpaper bed back, a motorized round bed & an overall pink and white colour scheme.
This home blends comfort & aesthetics to result in a space that is unique & inviting.
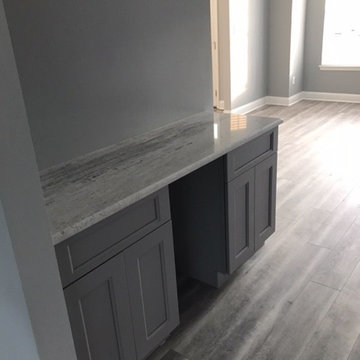
Modelo de comedor campestre grande abierto sin chimenea con suelo vinílico, suelo gris y paredes grises
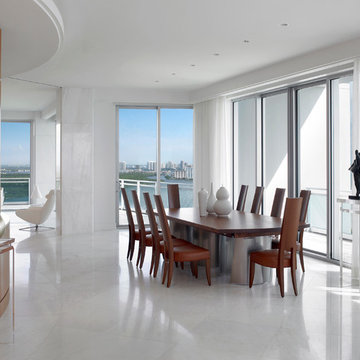
A clean lined oceanfront apartment is softened with curvilinear anigre wood walls that contrast the cool water views. The custom babunga wood dining table top and Wendell Castle chairs define the luxury of space.
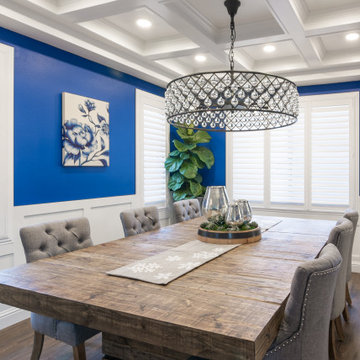
Full Home Remodeling in San Diego, CA. Dining room with solid wood table for 8 people.
Remodeled by Europe Construction
Diseño de comedor de cocina tradicional renovado de tamaño medio con paredes azules, suelo vinílico y suelo marrón
Diseño de comedor de cocina tradicional renovado de tamaño medio con paredes azules, suelo vinílico y suelo marrón
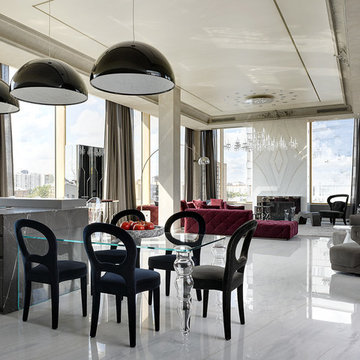
Объект: двухуровневый пентхаус, г. Москва, ул. Гиляровского.
Автор: ОКСАНА ЮРЬЕВА,
Т. МИНИНА.
Площадь: 675,59м2.
Для: семьи из 4 человек .
Особенности планировочного решения: 1 этаж - холл 1, санузел 1, кладовая 1, гардеробная 1, детская 2, гардеробная детская 2, ванная детская2, спальня 1, гардеробная при спальне 1, ванная при спальне 1, коридор 1, гостиная-столовая-кухня 1, терраса 2;
2 этаж – постирочная 1, технический блок 1, гардеробная 1, холл 1, спальня –кабинет 1, санузел 1, сауна 1, терраса 2.
Стиль: ЛОФТ, смешение минимализма и легко АРТ-ДЕКО.
Материалы: пол – мраморный сляб, массивная доска «Венге»;
стены – декоративная штукатурка, текстильные обои, отделка деревянными панелями по эскизам дизайнера;
потолок - декоративная штукатурка;
санузлы - керамогранит PORCELANOSA, сляб мраморный.
Основные бренды:
кухня – EGGERSMANN;
мебель - MODA, B&B ITALIA, PROMEMORIA, DONGHIA, FLOU, LONGHI, мебель под заказ по эскизам дизайнера;
свет - FACON, BAROVIER & TOSO, ARTEMIDE, DELTA LIGHT, BEGA, VIBIA, AXO LIGHT, DISKUS, OLUCE, DZ-LICHT, BOYD, FLOS, ATELIER SEDAP, FLOU, CARLESSO;
сантехника - EFFEGIBI, ANTONIO LUPI, GAMA DÉCOR.
оборудование - система автоматизированного управления («умный дом»), центральная система кондиционирование DAYKIN, отопление ARBONIA;
двери – LONGHI.

World Renowned Interior Design Firm Fratantoni Interior Designers created these beautiful home designs! They design homes for families all over the world in any size and style. They also have in-house Architecture Firm Fratantoni Design and world class Luxury Home Building Firm Fratantoni Luxury Estates! Hire one or all three companies to design, build and or remodel your home!

Photography by Matthew Momberger
Foto de comedor actual extra grande abierto sin chimenea con paredes grises, suelo de mármol y suelo blanco
Foto de comedor actual extra grande abierto sin chimenea con paredes grises, suelo de mármol y suelo blanco
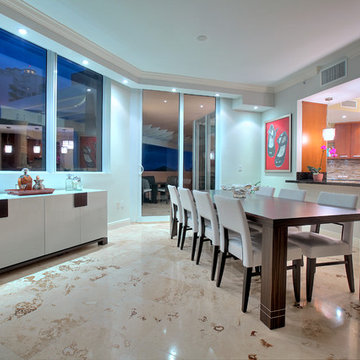
Photographer Jaime Virguez
Foto de comedor actual de tamaño medio abierto sin chimenea con paredes grises y suelo de mármol
Foto de comedor actual de tamaño medio abierto sin chimenea con paredes grises y suelo de mármol
7.708 fotos de comedores con suelo vinílico y suelo de mármol
7
