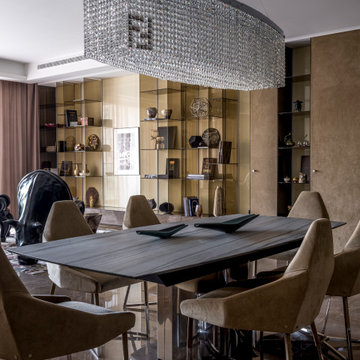7.708 fotos de comedores con suelo vinílico y suelo de mármol
Filtrar por
Presupuesto
Ordenar por:Popular hoy
81 - 100 de 7708 fotos
Artículo 1 de 3
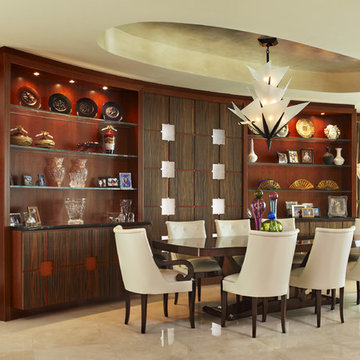
Photo by Brantley Photography
Imagen de comedor de cocina contemporáneo grande sin chimenea con paredes beige y suelo de mármol
Imagen de comedor de cocina contemporáneo grande sin chimenea con paredes beige y suelo de mármol
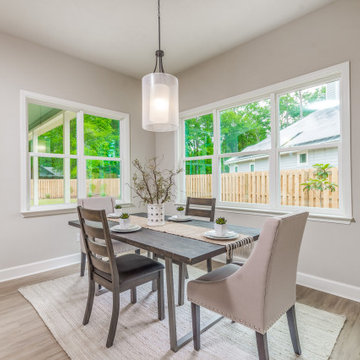
Ejemplo de comedor de tamaño medio cerrado con paredes beige, suelo vinílico y suelo marrón

Diseño de comedor clásico renovado grande abierto con paredes blancas, suelo de mármol, todas las chimeneas, marco de chimenea de piedra, suelo marrón y machihembrado
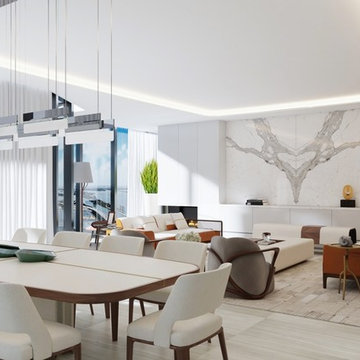
Zaha Hadid Architects have dazzled us again, this time with 1000 MUSEUM, a high-rise residential tower that casts a luminous presence across Biscayne Boulevard.At 4800 square-feet, the residence offers a spacious floor plan that is easy to work with and offers lots of possibilities, including a spectacular terrace that brings the total square footage to 5500. Four bedrooms and five-and-a-half bathrooms are the perfect vehicles for exquisite furniture, finishes, lighting, custom pieces, and more.We’ve sourced Giorgetti, Holly Hunt, Kyle Bunting, Hermès, Rolling Hill Lighting, and more
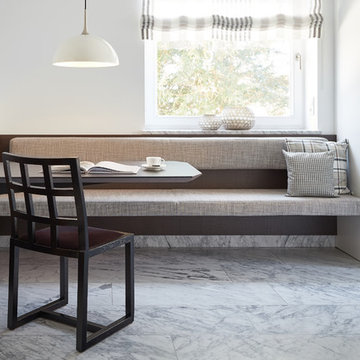
Florian Thierer Photography
Imagen de comedor de cocina actual pequeño sin chimenea con paredes blancas, suelo de mármol y suelo blanco
Imagen de comedor de cocina actual pequeño sin chimenea con paredes blancas, suelo de mármol y suelo blanco
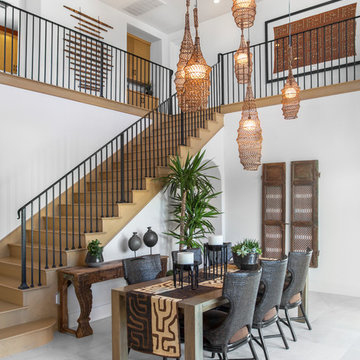
©Chris Laughter Photo
Modelo de comedor exótico con paredes blancas, suelo de mármol y suelo gris
Modelo de comedor exótico con paredes blancas, suelo de mármol y suelo gris
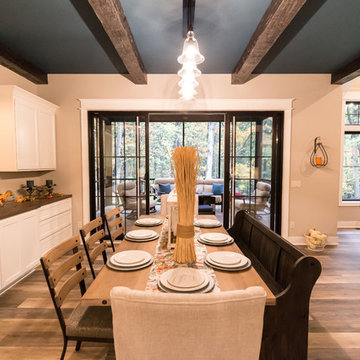
Ejemplo de comedor tradicional renovado de tamaño medio abierto con paredes beige, suelo vinílico y suelo marrón
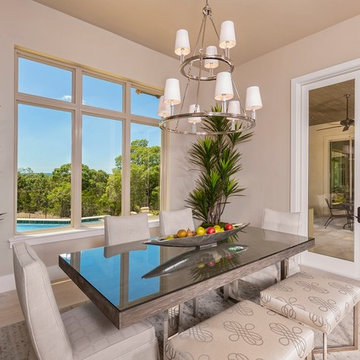
Ejemplo de comedor mediterráneo de tamaño medio sin chimenea con paredes beige, suelo de mármol y suelo marrón
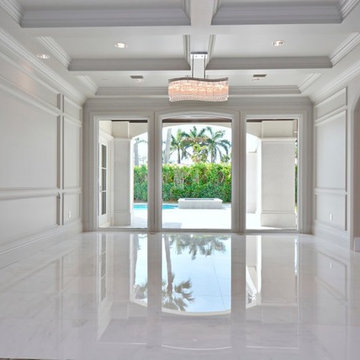
By Designs House
Imagen de comedor tradicional renovado grande cerrado sin chimenea con paredes blancas, suelo de mármol y suelo blanco
Imagen de comedor tradicional renovado grande cerrado sin chimenea con paredes blancas, suelo de mármol y suelo blanco
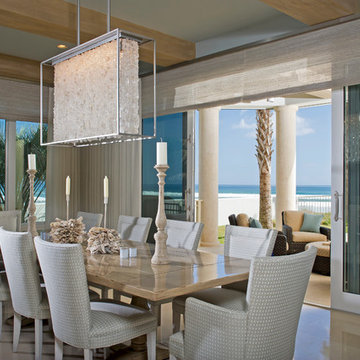
-Cucciaioni
Modelo de comedor de cocina marinero grande sin chimenea con suelo de mármol y suelo beige
Modelo de comedor de cocina marinero grande sin chimenea con suelo de mármol y suelo beige
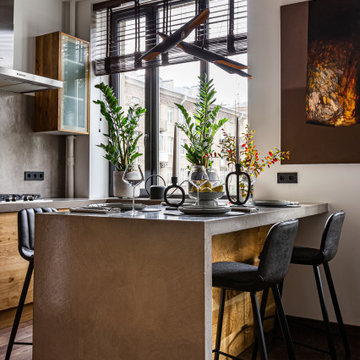
Обеденная зона
Дизайн проект: Семен Чечулин
Стиль: Наталья Орешкова
Foto de comedor de cocina industrial pequeño con paredes blancas, suelo vinílico y suelo marrón
Foto de comedor de cocina industrial pequeño con paredes blancas, suelo vinílico y suelo marrón
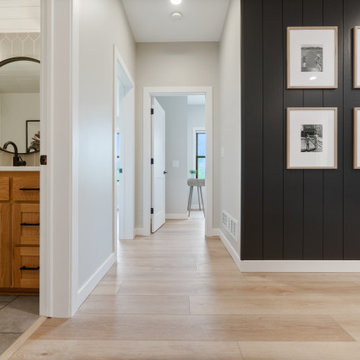
Inspired by sandy shorelines on the California coast, this beachy blonde vinyl floor brings just the right amount of variation to each room. With the Modin Collection, we have raised the bar on luxury vinyl plank. The result is a new standard in resilient flooring. Modin offers true embossed in register texture, a low sheen level, a rigid SPC core, an industry-leading wear layer, and so much more.

Dining area in open plan space.
Ejemplo de comedor blanco contemporáneo de tamaño medio abierto con paredes grises, suelo vinílico y suelo gris
Ejemplo de comedor blanco contemporáneo de tamaño medio abierto con paredes grises, suelo vinílico y suelo gris
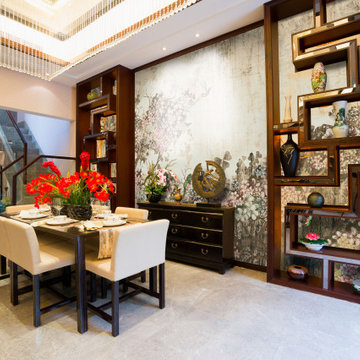
Артикул 980037.
Фрески La Stanza из коллекции «Шинуазри».
Ejemplo de comedor de estilo zen grande cerrado con paredes blancas, suelo de mármol y suelo blanco
Ejemplo de comedor de estilo zen grande cerrado con paredes blancas, suelo de mármol y suelo blanco

Removed Wall separating the living, and dining room. Installed Gas fireplace, with limestone facade.
Ejemplo de comedor moderno grande abierto con paredes grises, suelo vinílico, chimenea de esquina, marco de chimenea de piedra y suelo gris
Ejemplo de comedor moderno grande abierto con paredes grises, suelo vinílico, chimenea de esquina, marco de chimenea de piedra y suelo gris
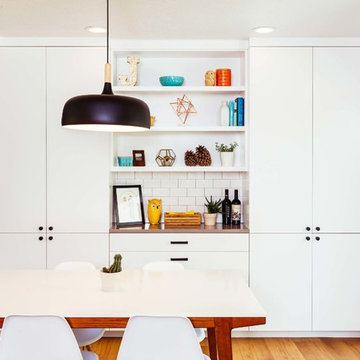
Split Level 1970 home of a young and active family of four. The main pubic spaces in this home were remodeled to create a fresh, clean look.
The Jack + Mare demo'd the kitchen and dining room down to studs and removed the wall between the kitchen/dining and living room to create an open concept space with a clean and fresh new kitchen and dining with ample storage. Now the family can all be together and enjoy one another's company even if mom or dad is busy in the kitchen prepping the next meal.
The custom white cabinets and the blue accent island (and walls) really give a nice clean and fun feel to the space. The island has a gorgeous local solid slab of wood on top. A local artisan salvaged and milled up the big leaf maple for this project. In fact, the tree was from the University of Portland's campus located right where the client once rode the bus to school when she was a child. So it's an extra special custom piece! (fun fact: there is a bullet lodged in the wood that is visible...we estimate it was shot into the tree 30-35 years ago!)
The 'public' spaces were given a brand new waterproof luxury vinyl wide plank tile. With 2 young daughters, a large golden retriever and elderly cat, the durable floor was a must.
project scope at quick glance:
- demo'd and rebuild kitchen and dining room.
- removed wall separating kitchen/dining and living room
- removed carpet and installed new flooring in public spaces
- removed stair carpet and gave fresh black and white paint
- painted all public spaces
- new hallway doorknob harware
- all new LED lighting (kitchen, dining, living room and hallway)
Jason Quigley Photography
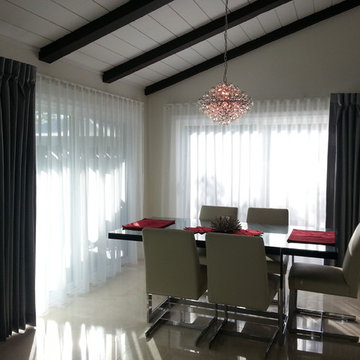
This design is very modern with clean lines and simplicity! the sheers traverse with a baton.
Modelo de comedor de cocina contemporáneo de tamaño medio sin chimenea con paredes beige y suelo de mármol
Modelo de comedor de cocina contemporáneo de tamaño medio sin chimenea con paredes beige y suelo de mármol
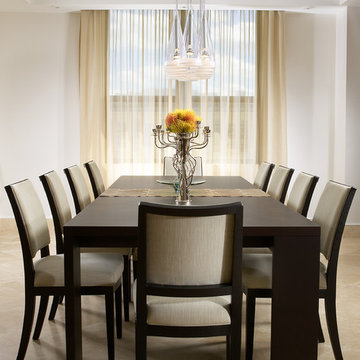
An other Magnificent Interior design in Miami by J Design Group.
From our initial meeting, Ms. Corridor had the ability to catch my vision and quickly paint a picture for me of the new interior design for my three bedrooms, 2 ½ baths, and 3,000 sq. ft. penthouse apartment. Regardless of the complexity of the design, her details were always clear and concise. She handled our project with the greatest of integrity and loyalty. The craftsmanship and quality of our furniture, flooring, and cabinetry was superb.
The uniqueness of the final interior design confirms Ms. Jennifer Corredor’s tremendous talent, education, and experience she attains to manifest her miraculous designs with and impressive turnaround time. Her ability to lead and give insight as needed from a construction phase not originally in the scope of the project was impeccable. Finally, Ms. Jennifer Corredor’s ability to convey and interpret the interior design budge far exceeded my highest expectations leaving me with the utmost satisfaction of our project.
Ms. Jennifer Corredor has made me so pleased with the delivery of her interior design work as well as her keen ability to work with tight schedules, various personalities, and still maintain the highest degree of motivation and enthusiasm. I have already given her as a recommended interior designer to my friends, family, and colleagues as the Interior Designer to hire: Not only in Florida, but in my home state of New York as well.
S S
Bal Harbour – Miami.
Thanks for your interest in our Contemporary Interior Design projects and if you have any question please do not hesitate to ask us.
225 Malaga Ave.
Coral Gable, FL 33134
http://www.JDesignGroup.com
305.444.4611
"Miami modern"
“Contemporary Interior Designers”
“Modern Interior Designers”
“Coco Plum Interior Designers”
“Sunny Isles Interior Designers”
“Pinecrest Interior Designers”
"J Design Group interiors"
"South Florida designers"
“Best Miami Designers”
"Miami interiors"
"Miami decor"
“Miami Beach Designers”
“Best Miami Interior Designers”
“Miami Beach Interiors”
“Luxurious Design in Miami”
"Top designers"
"Deco Miami"
"Luxury interiors"
“Miami Beach Luxury Interiors”
“Miami Interior Design”
“Miami Interior Design Firms”
"Beach front"
“Top Interior Designers”
"top decor"
“Top Miami Decorators”
"Miami luxury condos"
"modern interiors"
"Modern”
"Pent house design"
"white interiors"
“Top Miami Interior Decorators”
“Top Miami Interior Designers”
“Modern Designers in Miami”
http://www.JDesignGroup.com
305.444.4611
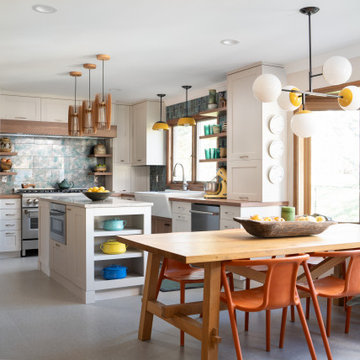
Ejemplo de comedor retro de tamaño medio abierto con suelo vinílico, paredes grises y suelo gris
7.708 fotos de comedores con suelo vinílico y suelo de mármol
5
