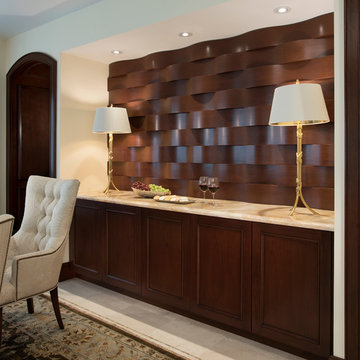7.718 fotos de comedores con suelo vinílico y suelo de mármol
Filtrar por
Presupuesto
Ordenar por:Popular hoy
21 - 40 de 7718 fotos
Artículo 1 de 3

Colourful open plan living dining area.
Ejemplo de comedor blanco contemporáneo de tamaño medio abierto con paredes grises, suelo vinílico, chimeneas suspendidas, marco de chimenea de madera y suelo gris
Ejemplo de comedor blanco contemporáneo de tamaño medio abierto con paredes grises, suelo vinílico, chimeneas suspendidas, marco de chimenea de madera y suelo gris

Complete remodel of a North Fork vacation home. By removing interior walls the space was opened up creating a light and airy retreat to enjoy with family and friends.
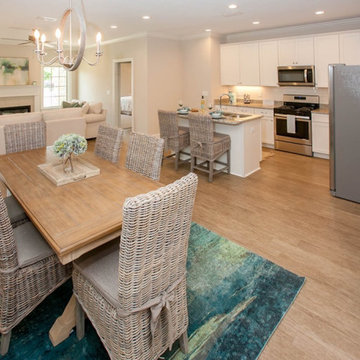
Imagen de comedor costero pequeño abierto con paredes beige, suelo vinílico, todas las chimeneas, marco de chimenea de baldosas y/o azulejos y suelo beige
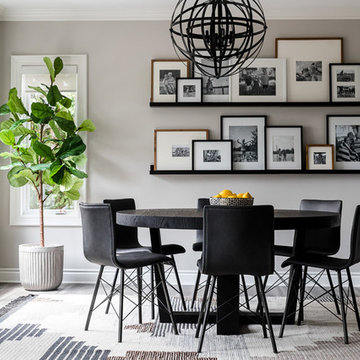
The dining space is an easy gathering spot when coming in from an afternoon of lake activities. All of the materials and fabrics used are durable for kids and guests who may be wrapped in towels and running in with wet flip flops. A poly rug anchors the round Noir Dining Table and Four Hands black leather dining chairs. The family photo wall makes everyone feel welcome!
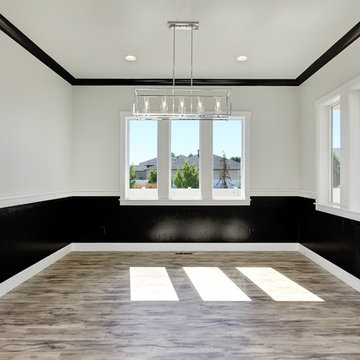
Ejemplo de comedor de estilo de casa de campo grande cerrado sin chimenea con paredes negras, suelo vinílico y suelo marrón
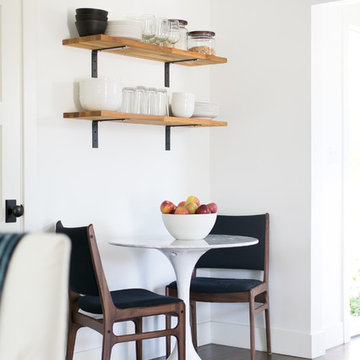
A 1940's bungalow was renovated and transformed for a small family. This is a small space - 800 sqft (2 bed, 2 bath) full of charm and character. Custom and vintage furnishings, art, and accessories give the space character and a layered and lived-in vibe. This is a small space so there are several clever storage solutions throughout. Vinyl wood flooring layered with wool and natural fiber rugs. Wall sconces and industrial pendants add to the farmhouse aesthetic. A simple and modern space for a fairly minimalist family. Located in Costa Mesa, California. Photos: Ryan Garvin
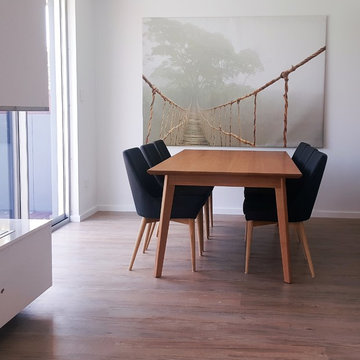
Dining Table: Tasmanian Oak hand crafted and made in Australia.
Dining chairs: Imported by Julie Lewis agencies
Bio-ethanol fireplace
Diseño de comedor escandinavo pequeño cerrado con paredes blancas, suelo vinílico y marco de chimenea de piedra
Diseño de comedor escandinavo pequeño cerrado con paredes blancas, suelo vinílico y marco de chimenea de piedra
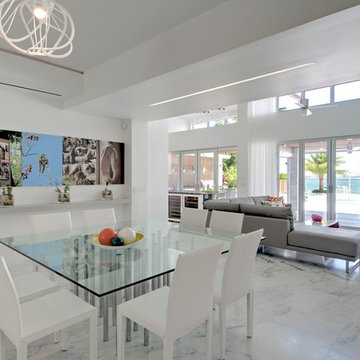
Materials: Afyon White Classic Brushed Floors
Diseño de comedor contemporáneo grande abierto con suelo de mármol, paredes blancas y suelo multicolor
Diseño de comedor contemporáneo grande abierto con suelo de mármol, paredes blancas y suelo multicolor
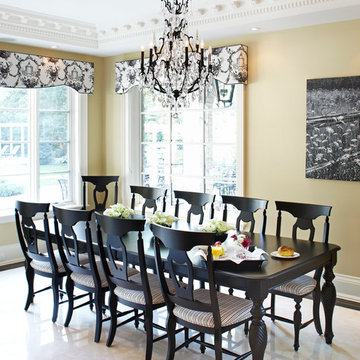
Traditional breakfast room
Imagen de comedor de cocina clásico grande sin chimenea con paredes amarillas, suelo de mármol y suelo blanco
Imagen de comedor de cocina clásico grande sin chimenea con paredes amarillas, suelo de mármol y suelo blanco
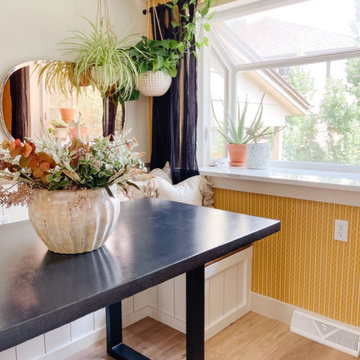
How to Make a DIY Concrete Dining Table Top
Imagen de comedor bohemio con con oficina, paredes amarillas, suelo vinílico, suelo beige y papel pintado
Imagen de comedor bohemio con con oficina, paredes amarillas, suelo vinílico, suelo beige y papel pintado

Dining room
Diseño de comedor marinero pequeño con con oficina, paredes blancas, suelo vinílico, suelo beige y panelado
Diseño de comedor marinero pequeño con con oficina, paredes blancas, suelo vinílico, suelo beige y panelado

EP Architects, were recommended by a previous client to provide architectural services to design a single storey side extension and internal alterations to this 1960’s private semi-detached house.
The brief was to design a modern flat roofed, highly glazed extension to allow views over a well maintained garden. Due to the sloping nature of the site the extension sits into the lawn to the north of the site and opens out to a patio to the west. The clients were very involved at an early stage by providing mood boards and also in the choice of external materials and the look that they wanted to create in their project, which was welcomed.
A large flat roof light provides light over a large dining space, in addition to the large sliding patio doors. Internally, the existing dining room was divided to provide a large utility room and cloakroom, accessed from the kitchen and providing rear access to the garden and garage.
The extension is quite different to the original house, yet compliments it, with its simplicity and strong detailing.
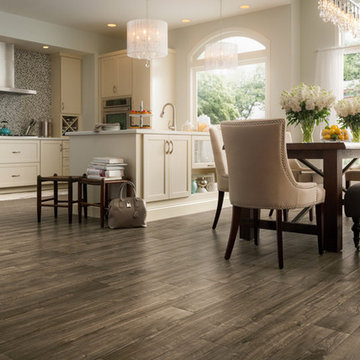
Foto de comedor de cocina tradicional renovado de tamaño medio sin chimenea con paredes blancas, suelo vinílico y suelo marrón
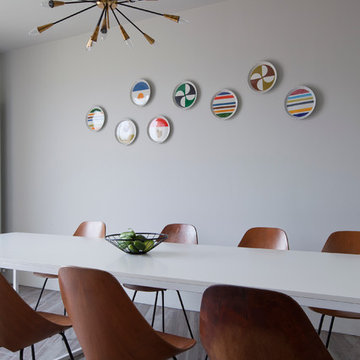
Diseño de comedor retro de tamaño medio con paredes blancas y suelo de mármol
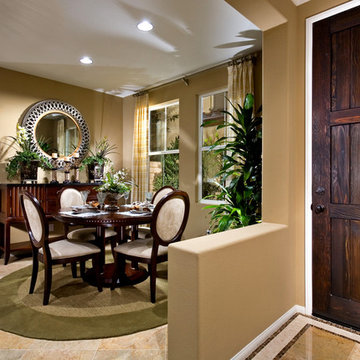
Studio Blue
Foto de comedor vintage pequeño con paredes grises y suelo de mármol
Foto de comedor vintage pequeño con paredes grises y suelo de mármol
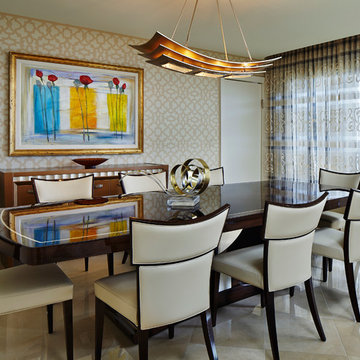
Brantley Photography
Foto de comedor actual grande con paredes blancas y suelo de mármol
Foto de comedor actual grande con paredes blancas y suelo de mármol

Lato Signature from the Modin Rigid LVP Collection - Crisp tones of maple and birch. The enhanced bevels accentuate the long length of the planks.
Foto de comedor vintage de tamaño medio abierto con paredes grises, suelo vinílico, todas las chimeneas, marco de chimenea de ladrillo y suelo amarillo
Foto de comedor vintage de tamaño medio abierto con paredes grises, suelo vinílico, todas las chimeneas, marco de chimenea de ladrillo y suelo amarillo
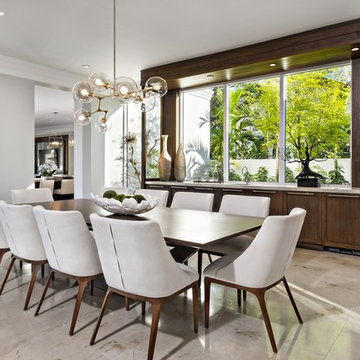
This contemporary home is a combination of modern and contemporary styles. With high back tufted chairs and comfy white living furniture, this home creates a warm and inviting feel. The marble desk and the white cabinet kitchen gives the home an edge of sleek and clean.
7.718 fotos de comedores con suelo vinílico y suelo de mármol
2
