8.109 fotos de comedores con suelo laminado y suelo de mármol
Filtrar por
Presupuesto
Ordenar por:Popular hoy
101 - 120 de 8109 fotos
Artículo 1 de 3
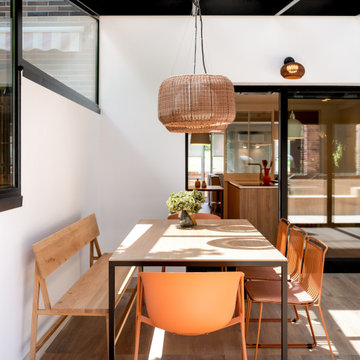
Reforma integral Sube Interiorismo www.subeinteriorismo.com
Fotografía Biderbost Photo
Diseño de comedor tradicional renovado grande sin chimenea con con oficina, paredes beige, suelo laminado, suelo beige y papel pintado
Diseño de comedor tradicional renovado grande sin chimenea con con oficina, paredes beige, suelo laminado, suelo beige y papel pintado
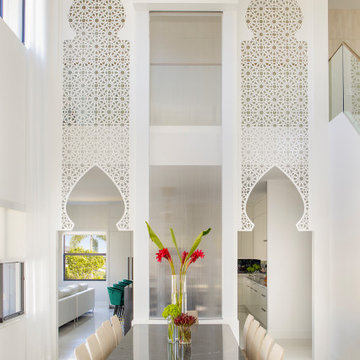
Our clients moved from Dubai to Miami and hired us to transform a new home into a Modern Moroccan Oasis. Our firm truly enjoyed working on such a beautiful and unique project.
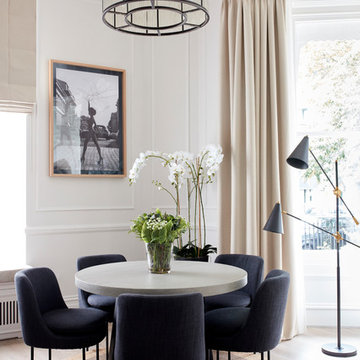
Photographer: Graham Atkins-Hughes | Art print via Desenio.com, framed in the UK by EasyFrame | Lava stone dining table from Swoon | Indigo upholstered dining chairs from West Elm | Round jute rug in 'Mushroom' from West Elm | Curtains and blinds in Harlequin fabric 'Fossil'. made in the UK by CurtainsLondon.com | Floor lamp & orchids from Coach House | Eichholtz 'Bernardi' chandelier in size 'large' via Houseology | Floors are the Quickstep long boards in 'Oak Natural', from One Stop Flooring
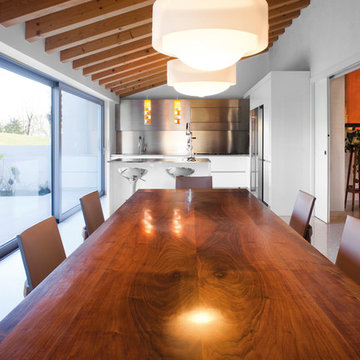
Ph. Enrico Dal Zotto
Diseño de comedor mediterráneo grande con suelo de mármol, todas las chimeneas y marco de chimenea de piedra
Diseño de comedor mediterráneo grande con suelo de mármol, todas las chimeneas y marco de chimenea de piedra
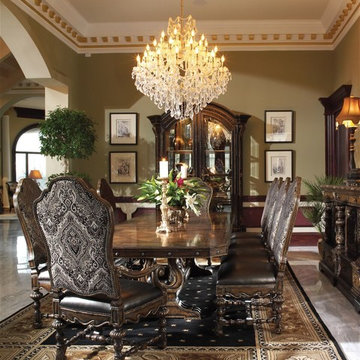
Ejemplo de comedor tradicional de tamaño medio abierto sin chimenea con paredes verdes y suelo de mármol
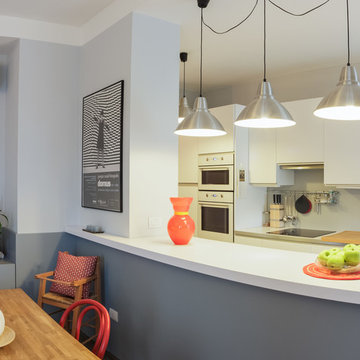
Foto di Michele Mascalzoni
Foto de comedor de cocina moderno de tamaño medio con paredes blancas, suelo laminado y suelo gris
Foto de comedor de cocina moderno de tamaño medio con paredes blancas, suelo laminado y suelo gris
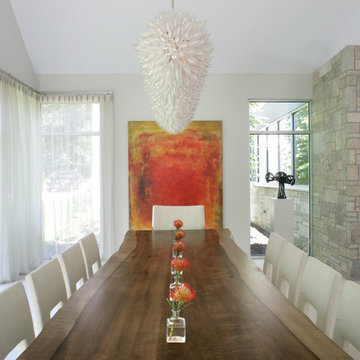
The kitchen and breakfast area are kept simple and modern, featuring glossy flat panel cabinets, modern appliances and finishes, as well as warm woods. The dining area was also given a modern feel, but we incorporated strong bursts of red-orange accents. The organic wooden table, modern dining chairs, and artisan lighting all come together to create an interesting and picturesque interior.
Project Location: The Hamptons. Project designed by interior design firm, Betty Wasserman Art & Interiors. From their Chelsea base, they serve clients in Manhattan and throughout New York City, as well as across the tri-state area and in The Hamptons.
For more about Betty Wasserman, click here: https://www.bettywasserman.com/
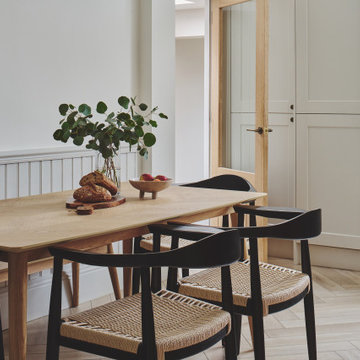
Diseño de comedor de cocina actual con paredes blancas, suelo laminado y suelo beige

Full Decoration
Imagen de comedor moderno con suelo de mármol, suelo beige, madera y papel pintado
Imagen de comedor moderno con suelo de mármol, suelo beige, madera y papel pintado
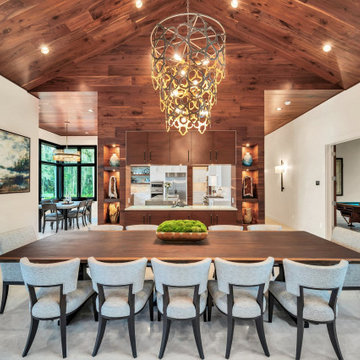
Gorgeous walnut ceiling and marble white floors. Live Edge Dining table with equisite Century chairs. Currey & Co dining room light. RH sconces in hallway. Arteriors Home light for kitchen table.
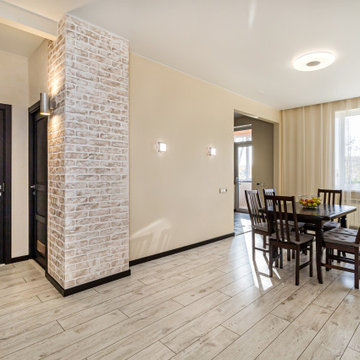
Ejemplo de comedor de cocina de tamaño medio sin chimenea con paredes beige, suelo laminado y suelo beige
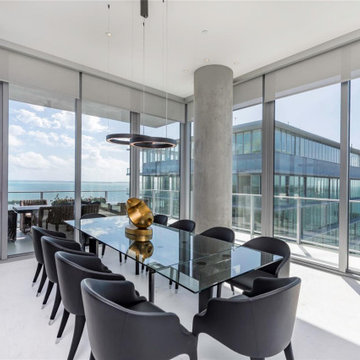
Diseño de comedor actual grande abierto con paredes grises, suelo de mármol y suelo blanco
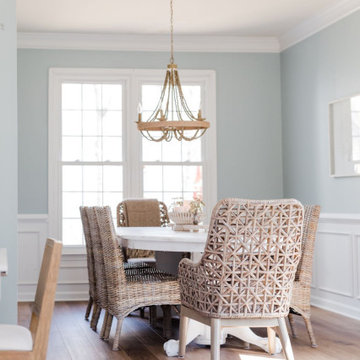
“Calming, coastal, kid-friendly… basically what you did at the Abundant Life Partners office,” was the direction that we received when starting out on the design of the Stoney Creek Project. Excited by this, we quickly began dreaming up ways in which we could transform their space. Like a lot of Americans, this sweet family of six had lived in their current space for several years but between work, kids and soccer practice, hadn’t gotten around to really turning their house into a home. The result was that their current space felt dated, uncomfortable and uninspiring. Coming to us, they were ready to make a change, wanting to create something that could be enjoyed by family and friends for years to come.
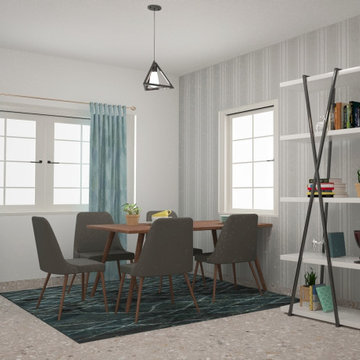
How to mesmerize your friends : Make sure your dining area looks this awesome
Ejemplo de comedor urbano pequeño cerrado con paredes grises, suelo de mármol y suelo beige
Ejemplo de comedor urbano pequeño cerrado con paredes grises, suelo de mármol y suelo beige
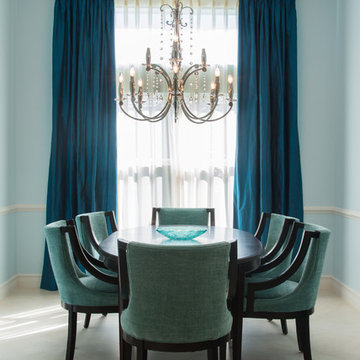
Ejemplo de comedor clásico renovado de tamaño medio sin chimenea con paredes azules y suelo de mármol
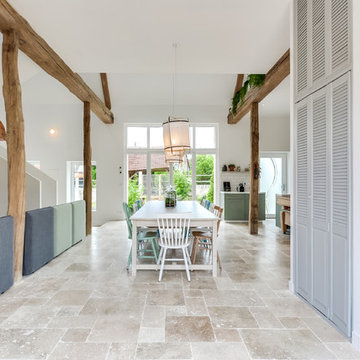
Meero
Foto de comedor ecléctico grande abierto con paredes blancas, suelo de mármol, estufa de leña y suelo beige
Foto de comedor ecléctico grande abierto con paredes blancas, suelo de mármol, estufa de leña y suelo beige
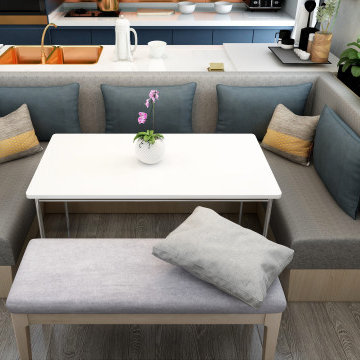
The open plan dining space was designed with the family in mind. U shaped booth seating was chosen for comfortable seating that is also perfect for entertaining guests. An indoor herb garden is placed next to the dining table for easy access from the kitchen and this adds an element of nature to the space.
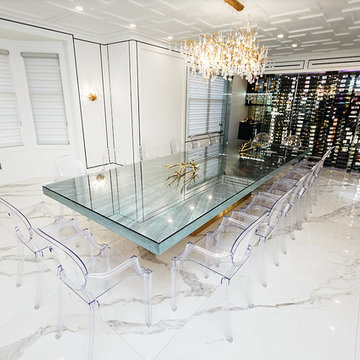
Glass enclosed wine cabinet w modern lighting and climate control...horizontal wine storage and butlers pantry
Foto de comedor minimalista de tamaño medio con suelo de mármol y suelo blanco
Foto de comedor minimalista de tamaño medio con suelo de mármol y suelo blanco
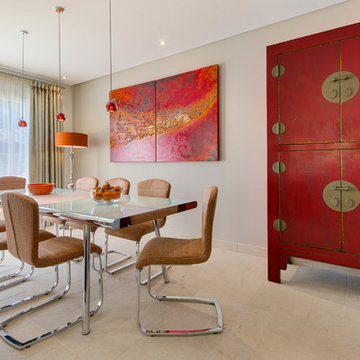
Diseño de comedor bohemio de tamaño medio abierto sin chimenea con paredes beige y suelo de mármol
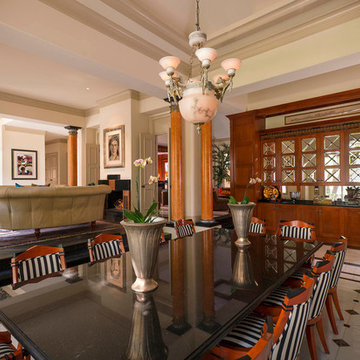
Dan Piassick
Foto de comedor tradicional renovado extra grande abierto sin chimenea con paredes beige y suelo de mármol
Foto de comedor tradicional renovado extra grande abierto sin chimenea con paredes beige y suelo de mármol
8.109 fotos de comedores con suelo laminado y suelo de mármol
6