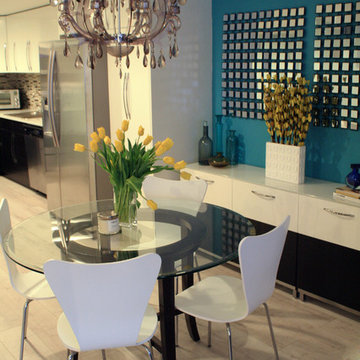8.109 fotos de comedores con suelo laminado y suelo de mármol
Filtrar por
Presupuesto
Ordenar por:Popular hoy
161 - 180 de 8109 fotos
Artículo 1 de 3
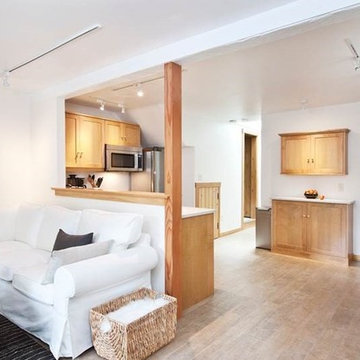
Dining area, Kitchen Peninsula, and small pantry cabinets.
Foto de comedor de cocina de estilo americano pequeño sin chimenea con paredes blancas y suelo laminado
Foto de comedor de cocina de estilo americano pequeño sin chimenea con paredes blancas y suelo laminado
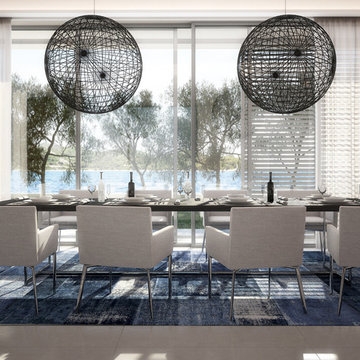
Modern, light Miami Dining Room
”Miami modern"
New York and New Jersey Interior Designers
Cruelty free interior design
Vegan interior design
animal friendly interior design
humane interior design
Autism
Sensory interior design
“Contemporary Interior Designers”
“Modern Interior Designers”
“Coco Plum Interior Designers”
“Sunny Isles Interior Designers”
“Pinecrest Interior Designers”
"South Florida designers"
“Best Miami Designers”
"Miami interiors"
"Miami decor"
“Miami Beach Designers”
“Best Miami Interior Designers”
“Miami Beach Interiors”
“Luxurious Design in Miami”
"Top designers"
"Deco Miami"
"Luxury interiors"
“Miami Beach Luxury Interiors”
“Miami Interior Design”
“Miami Interior Design Firms”
"Beach front"
“Top Interior Designers”
"top decor"
“Top Miami Decorators”
"Miami luxury condos"
"modern interiors"
"Modern”
"Pent house design"
"white interiors"
“Top Miami Interior Decorators”
“Top Miami Interior Designers”
“Modern Designers in Miami”
DiMare Design
Deborah Rosenberg
786-629-9581

Diseño de comedor actual de tamaño medio con con oficina, paredes blancas, suelo de mármol, todas las chimeneas, marco de chimenea de ladrillo, suelo blanco y casetón
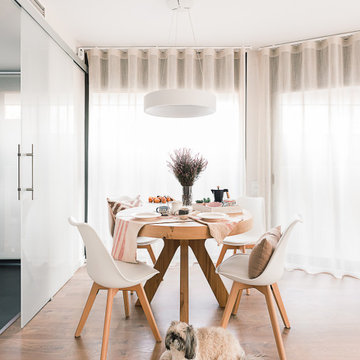
Diseño de comedor nórdico de tamaño medio abierto con paredes blancas, suelo laminado y suelo marrón
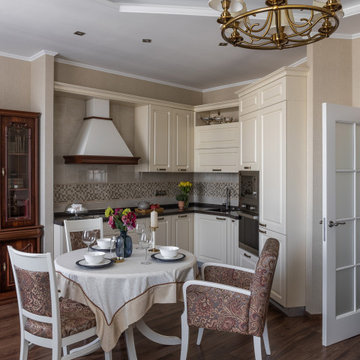
Ejemplo de comedor de cocina tradicional pequeño sin chimenea con paredes beige, suelo laminado, todas las repisas de chimenea, suelo marrón, todos los diseños de techos y papel pintado
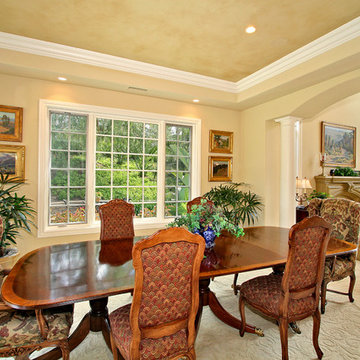
Preview First
Ejemplo de comedor de cocina tradicional pequeño sin chimenea con paredes beige y suelo de mármol
Ejemplo de comedor de cocina tradicional pequeño sin chimenea con paredes beige y suelo de mármol
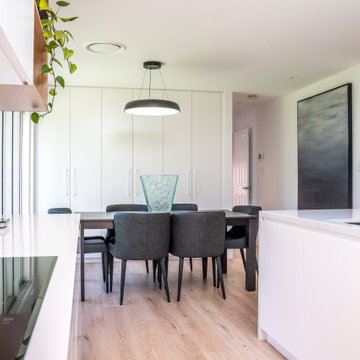
Leading off the side of the kitchen the new dining room connects effortlessly with the rest of the living space and also has access to the rear deck via new sliding glass doors. Additional storage is positioned behind the dining table providing a flexible solutions for wine, linen and cleaning equipment.
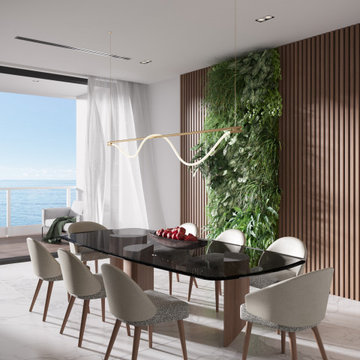
3D Rendering by Aurora Renderings | Interior design by Aurora Renderings
Ejemplo de comedor contemporáneo de tamaño medio abierto con paredes multicolor, suelo de mármol y suelo blanco
Ejemplo de comedor contemporáneo de tamaño medio abierto con paredes multicolor, suelo de mármol y suelo blanco
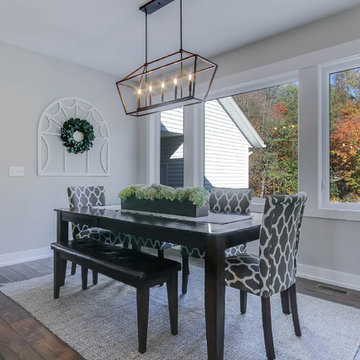
This home is full of clean lines, soft whites and grey, & lots of built-in pieces. Large entry area with message center, dual closets, custom bench with hooks and cubbies to keep organized. Living room fireplace with shiplap, custom mantel and cabinets, and white brick.
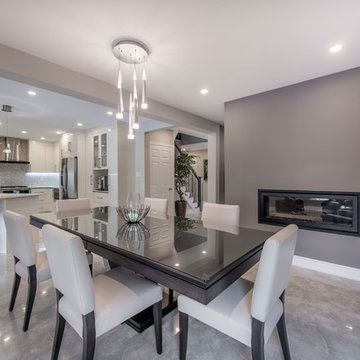
Imagen de comedor contemporáneo de tamaño medio abierto con paredes grises, marco de chimenea de metal, suelo gris, chimenea de doble cara y suelo de mármol
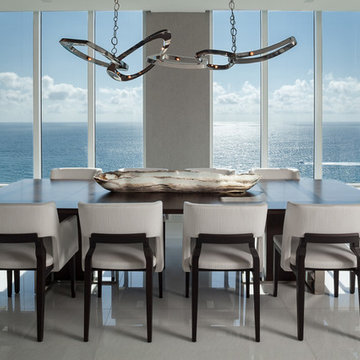
The spacious dining room seats 10 and is illuminated with a polished stainless "chain link" fixture by Hudson. Its location adjacent to the wine room and bar provides perfect entertaining for large groups.
•Photo by Argonaut Architectural•
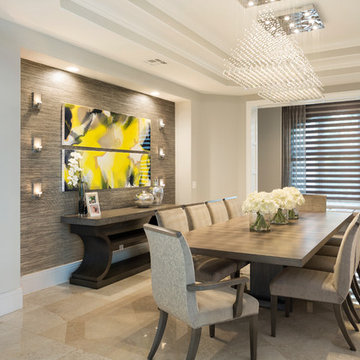
Ejemplo de comedor clásico renovado grande cerrado con paredes grises, suelo de mármol y suelo beige
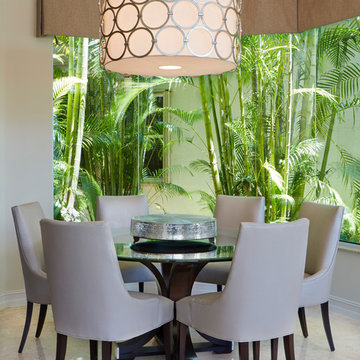
Bright walls with linear architectural features emphasize the expansive height of the ceilings in this lux golf community home. Although not on the coast, the use of bold blue accents gives a nod to The Hamptons and the Palm Beach area this home resides. Different textures and shapes are used to combine the ambiance of the lush golf course surroundings with Florida ocean breezes.
Robert Brantley Photography
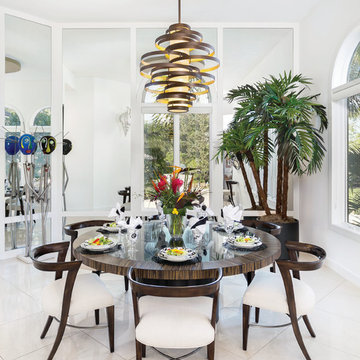
This home was featured in the May 2016 edition of HOME & DESIGN Magazine. To see the rest of the home tour as well as other luxury homes featured, visit http://www.homeanddesign.net/wonderful-whimsy/
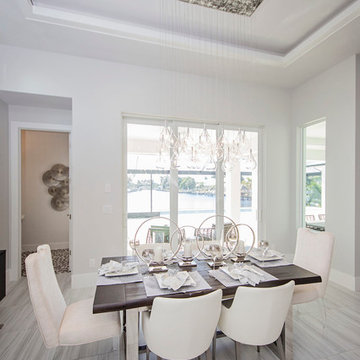
This unique dining area features white leather chairs, a dark wood table top with chrome legs & eye catching circular center pieces! The modern style of this home is exhibited here with the abstract pendant lighting display over hanging this beautiful dining set up!
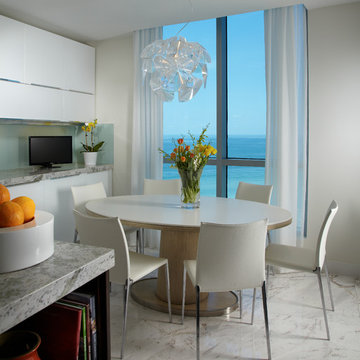
J Design Group
The Interior Design of your Dining room – Breakfast table is a very important part of your home dream project.
There are many ways to bring a small or large Dining room - Breakfast table space to one of the most pleasant and beautiful important areas in your daily life.
You can go over some of our award winner Dining room - Breakfast table pictures and see all different projects created with most exclusive products available today.
Your friendly Interior design firm in Miami at your service.
Contemporary - Modern Interior designs.
Top Interior Design Firm in Miami – Coral Gables.
Dining room,
Dining table,
Dining Chairs,
House Interior Designer,
House Interior Designers,
Home Interior Designer,
Home Interior Designers,
Residential Interior Designer,
Residential Interior Designers,
Modern Interior Designers,
Miami Beach Designers,
Best Miami Interior Designers,
Miami Beach Interiors,
Luxurious Design in Miami,
Top designers,
Deco Miami,
Luxury interiors,
Miami modern,
Interior Designer Miami,
Contemporary Interior Designers,
Coco Plum Interior Designers,
Miami Interior Designer,
Sunny Isles Interior Designers,
Pinecrest Interior Designers,
Interior Designers Miami,
J Design Group interiors,
South Florida designers,
Best Miami Designers,
Miami interiors,
Miami décor,
Miami Beach Luxury Interiors,
Miami Interior Design,
Miami Interior Design Firms,
Beach front,
Top Interior Designers,
top décor,
Top Miami Decorators,
Miami luxury condos,
Top Miami Interior Decorators,
Top Miami Interior Designers,
Modern Designers in Miami,
modern interiors,
Modern,
Pent house design,
white interiors,
Miami, South Miami, Miami Beach, South Beach, Williams Island, Sunny Isles, Surfside, Fisher Island, Aventura, Brickell, Brickell Key, Key Biscayne, Coral Gables, CocoPlum, Coconut Grove, Pinecrest, Miami Design District, Golden Beach, Downtown Miami, Miami Interior Designers, Miami Interior Designer, Interior Designers Miami, Modern Interior Designers, Modern Interior Designer, Modern interior decorators, Contemporary Interior Designers, Interior decorators, Interior decorator, Interior designer, Interior designers, Luxury, modern, best, unique, real estate, decor
J Design Group – Miami Interior Design Firm – Modern – Contemporary Interior Designer Miami - Interior Designers in Miami
Contact us: (305) 444-4611
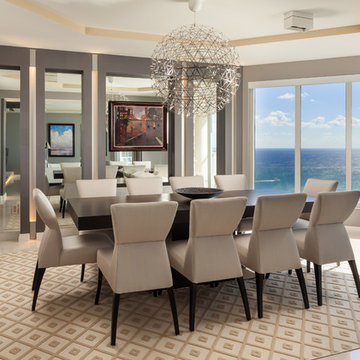
© Sargent Photography
Modelo de comedor actual abierto con paredes grises, suelo de mármol y suelo beige
Modelo de comedor actual abierto con paredes grises, suelo de mármol y suelo beige
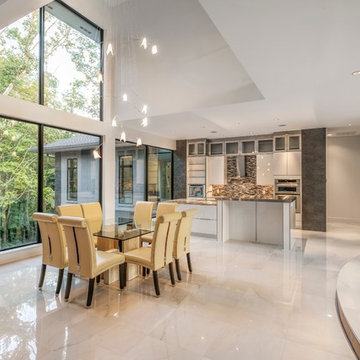
Biel Photography
Foto de comedor moderno grande abierto sin chimenea con paredes blancas y suelo de mármol
Foto de comedor moderno grande abierto sin chimenea con paredes blancas y suelo de mármol
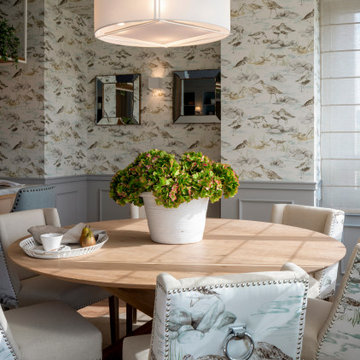
Sube Interiorismo www.subeinteriorismo.com
Fotografía Biderbost Photo
Modelo de comedor clásico renovado grande abierto sin chimenea con paredes beige, suelo laminado, suelo beige y papel pintado
Modelo de comedor clásico renovado grande abierto sin chimenea con paredes beige, suelo laminado, suelo beige y papel pintado
8.109 fotos de comedores con suelo laminado y suelo de mármol
9
