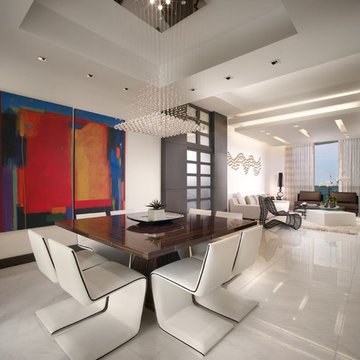8.109 fotos de comedores con suelo laminado y suelo de mármol
Filtrar por
Presupuesto
Ordenar por:Popular hoy
61 - 80 de 8109 fotos
Artículo 1 de 3

This home used to be compartmentalized into tinier rooms, with the dining room contained, as well as the kitchen, it was feeling very claustrophobic to the homeowners! For the renovation we opened up the space into one great room with a 19-foot kitchen island with ample space for cooking and gathering as a family or with friends. Everyone always gravitates to the kitchen! It's important it's the most functional part of the home. We also redid the ceilings and floors in the home, as well as updated all lighting, fixtures and finishes. It was a full-scale renovation.
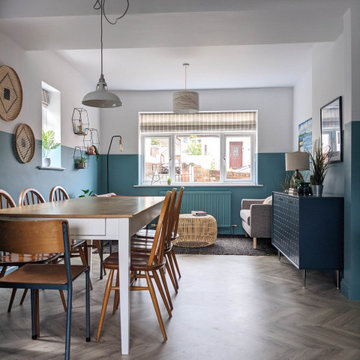
Half painted wall in dining room with sideboard with scallop detail.
Diseño de comedor marinero grande abierto con suelo laminado y paredes azules
Diseño de comedor marinero grande abierto con suelo laminado y paredes azules

This room is the new eat-in area we created, behind the barn door is a laundry room.
Diseño de comedor de cocina abovedado de estilo de casa de campo extra grande con paredes beige, suelo laminado, todas las chimeneas, piedra de revestimiento, suelo gris y boiserie
Diseño de comedor de cocina abovedado de estilo de casa de campo extra grande con paredes beige, suelo laminado, todas las chimeneas, piedra de revestimiento, suelo gris y boiserie
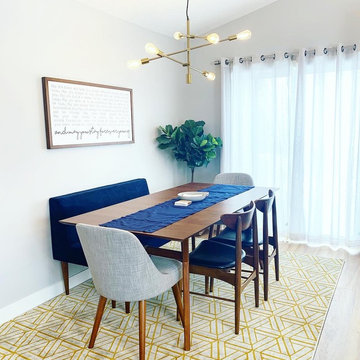
Dining room has a brown vinyl flooring accented by gray tone walls and a mid-century modern dining room set. Blue accents help tile in the kitchen cabinets as well as the living room couch. The yellow rug and gold light fixtures help add an element of a modern touch.
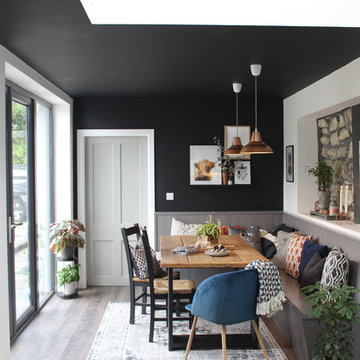
An industrial/modern style kitchen, dining space extension built onto existing cottage.
Imagen de comedor de cocina contemporáneo de tamaño medio con suelo laminado
Imagen de comedor de cocina contemporáneo de tamaño medio con suelo laminado
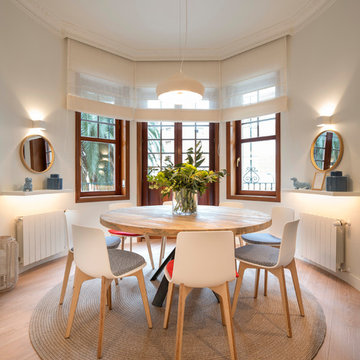
Proyecto, dirección y ejecución de obra de reforma integral de vivienda: Sube Interiorismo, Bilbao.
Estilismo: Sube Interiorismo, Bilbao. www.subeinteriorismo.com
Fotografía: Erlantz Biderbost
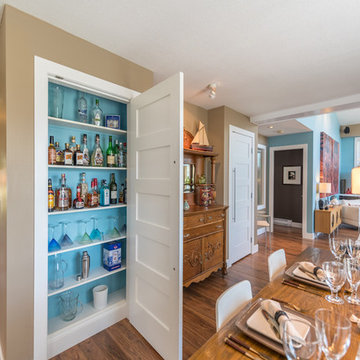
Dining options - normal to formal and a secret stash!
Imagen de comedor de cocina clásico renovado de tamaño medio con paredes beige, suelo laminado y suelo marrón
Imagen de comedor de cocina clásico renovado de tamaño medio con paredes beige, suelo laminado y suelo marrón
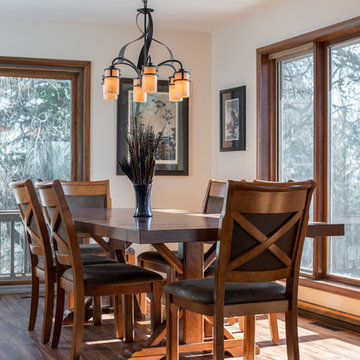
Rich wood tones & wrought iron lighting & railing design complement adjacent kitchen finishes.
Modelo de comedor clásico renovado de tamaño medio cerrado con paredes beige y suelo laminado
Modelo de comedor clásico renovado de tamaño medio cerrado con paredes beige y suelo laminado
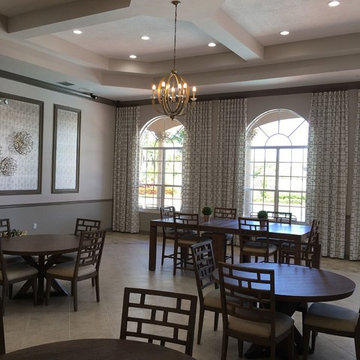
We gave the entertainment area a modern refresh. Lighter tiles reflect the natural light and thus brighten up the space. We introduced lighting with candelabra chandeliers. A set of contemporary furniture including a three seater monocolor sofa, a pair of printed two-seaters and a stylish cream ottoman, were placed on opposite sides mirroring each other. The entrance door is flanked by a pair of ornate consoles and mirrors. The consoles have been decorated with elegant accessories. The remainder of the area is filled with modern dining sets perfect for a meal, a quick snack, or a game of cards. We added interesting elements with the wall accessories and patterned drapery.
Project completed by Lighthouse Point interior design firm Barbara Brickell Designs, Serving Lighthouse Point, Parkland, Pompano Beach, Highland Beach, and Delray Beach.
For more about Barbara Brickell Designs, click here: http://www.barbarabrickelldesigns.com
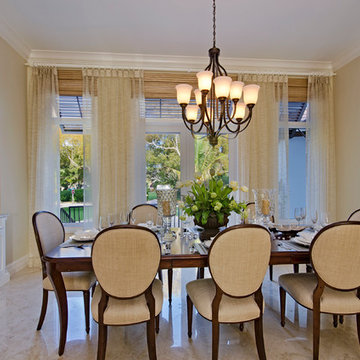
Formal transitional Dining Room design
Foto de comedor tradicional renovado extra grande cerrado sin chimenea con paredes beige y suelo de mármol
Foto de comedor tradicional renovado extra grande cerrado sin chimenea con paredes beige y suelo de mármol
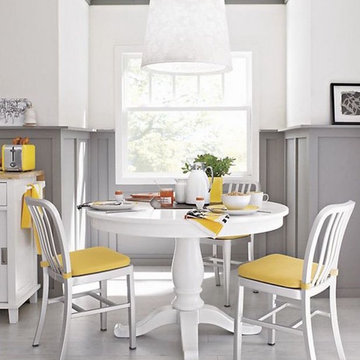
Ejemplo de comedor de cocina contemporáneo de tamaño medio sin chimenea con paredes blancas, suelo laminado y suelo gris
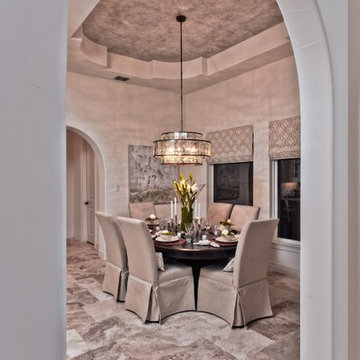
Breakfast Room
Foto de comedor clásico renovado de tamaño medio cerrado con paredes blancas y suelo de mármol
Foto de comedor clásico renovado de tamaño medio cerrado con paredes blancas y suelo de mármol

A new engineered hard wood floor was installed throughout the home along with new lighting (recessed LED lights behind the log beams in the ceiling). Steel metal flat bar was installed around the perimeter of the loft.
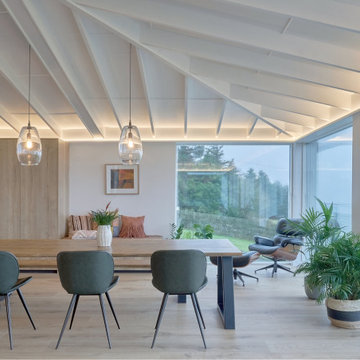
A bespoke table and bench by "Benmore studios" sits perfectly here. The elegant pendants were chosen so that they don't obstruct the views.
The cabinetry provides extra storage for all the items children accumulate, I designed it so that it will incorporate a bench for more storage and a little extra seating. The Eames chair came with the client!
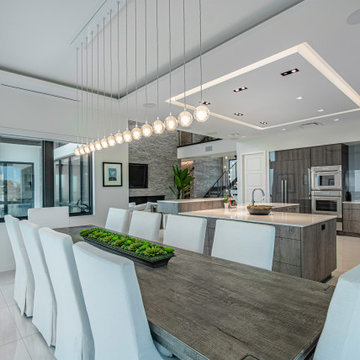
Imagen de comedor contemporáneo de tamaño medio abierto con paredes blancas, suelo de mármol, suelo blanco y bandeja

Modelo de comedor clásico renovado grande abierto con paredes grises, suelo de mármol, chimenea de doble cara, marco de chimenea de piedra y suelo blanco
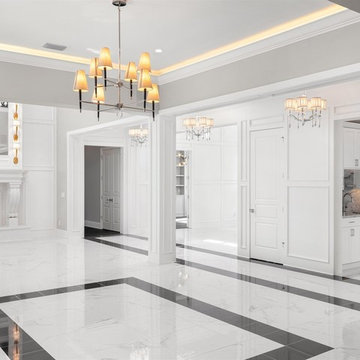
Modelo de comedor clásico renovado de tamaño medio abierto con paredes beige, suelo de mármol, todas las chimeneas, marco de chimenea de madera y suelo blanco
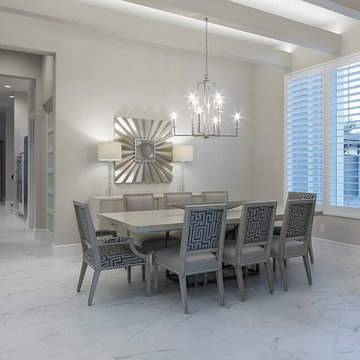
Diseño de comedor actual de tamaño medio abierto sin chimenea con paredes grises, suelo de mármol y suelo blanco
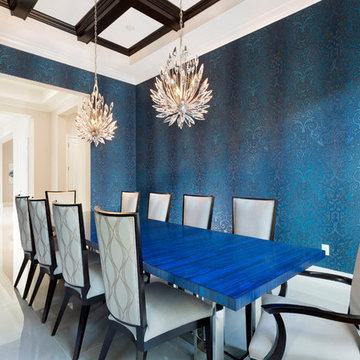
Designed By Lindsei Brodie
Brown's Interior Design
Boca Raton, FL
Imagen de comedor contemporáneo grande abierto con paredes blancas, suelo de mármol y suelo blanco
Imagen de comedor contemporáneo grande abierto con paredes blancas, suelo de mármol y suelo blanco
8.109 fotos de comedores con suelo laminado y suelo de mármol
4
