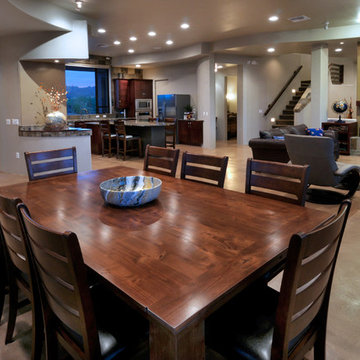10.210 fotos de comedores con suelo de travertino y suelo de cemento
Filtrar por
Presupuesto
Ordenar por:Popular hoy
121 - 140 de 10.210 fotos
Artículo 1 de 3

This 2,500 square-foot home, combines the an industrial-meets-contemporary gives its owners the perfect place to enjoy their rustic 30- acre property. Its multi-level rectangular shape is covered with corrugated red, black, and gray metal, which is low-maintenance and adds to the industrial feel.
Encased in the metal exterior, are three bedrooms, two bathrooms, a state-of-the-art kitchen, and an aging-in-place suite that is made for the in-laws. This home also boasts two garage doors that open up to a sunroom that brings our clients close nature in the comfort of their own home.
The flooring is polished concrete and the fireplaces are metal. Still, a warm aesthetic abounds with mixed textures of hand-scraped woodwork and quartz and spectacular granite counters. Clean, straight lines, rows of windows, soaring ceilings, and sleek design elements form a one-of-a-kind, 2,500 square-foot home

Imagen de comedor contemporáneo abierto con paredes blancas, suelo de cemento, chimenea lineal, marco de chimenea de baldosas y/o azulejos y suelo gris
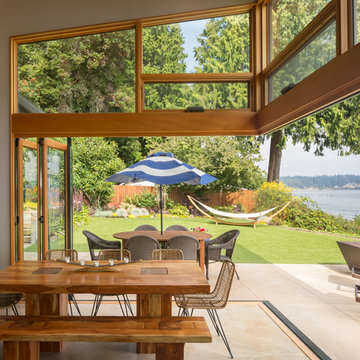
Coates Design Architects Seattle
Lara Swimmer Photography
Fairbank Construction
Modelo de comedor actual de tamaño medio abierto sin chimenea con paredes blancas, suelo de cemento y suelo beige
Modelo de comedor actual de tamaño medio abierto sin chimenea con paredes blancas, suelo de cemento y suelo beige
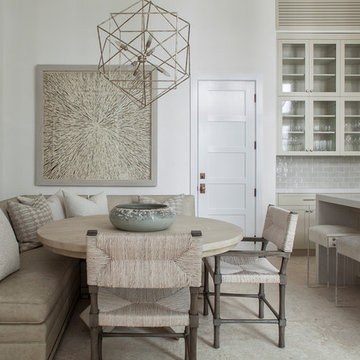
Diseño de comedor de cocina clásico renovado de tamaño medio sin chimenea con paredes blancas, suelo de travertino y suelo beige
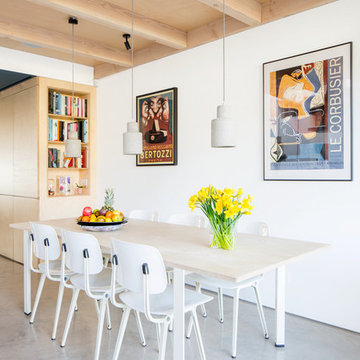
Juliet Murphy
Ejemplo de comedor actual con paredes blancas, suelo de cemento y suelo gris
Ejemplo de comedor actual con paredes blancas, suelo de cemento y suelo gris
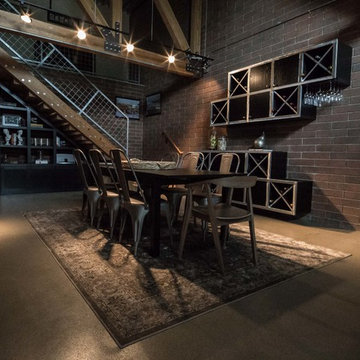
This dining room and custom wine rack, made by JNH Design, is perfect for gathering and converstations.
Photo Credit: Jamal Hamka
Foto de comedor de cocina industrial con suelo de cemento
Foto de comedor de cocina industrial con suelo de cemento
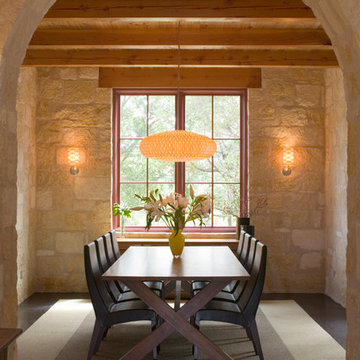
Ejemplo de comedor mediterráneo de tamaño medio cerrado con paredes beige y suelo de cemento
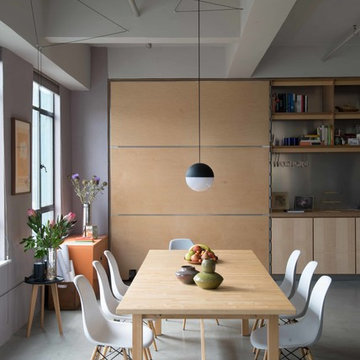
Foto de comedor de cocina vintage de tamaño medio sin chimenea con paredes grises, suelo de cemento y suelo gris
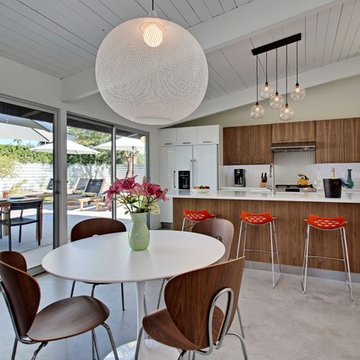
Peak Photog
Ejemplo de comedor vintage de tamaño medio con paredes blancas, suelo de cemento, todas las chimeneas y marco de chimenea de baldosas y/o azulejos
Ejemplo de comedor vintage de tamaño medio con paredes blancas, suelo de cemento, todas las chimeneas y marco de chimenea de baldosas y/o azulejos
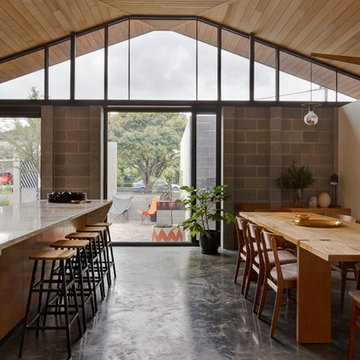
Open plan kitchen and dining rooms.
Project: Fairfield Hacienda
Location: Fairfield VIC
Function: Family home
Architect: MRTN Architects
Structural engineer: Deery Consulting
Builder: Lew Building
Featured products: Austral Masonry
GB Honed and GB Smooth concrete
masonry blocks
Photography: Peter Bennetts
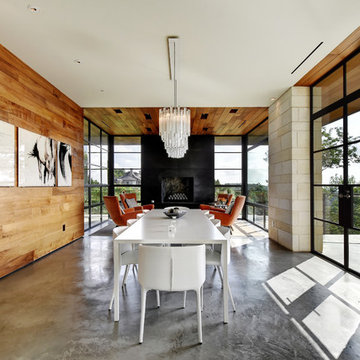
Allison Cartwright
Diseño de comedor de cocina contemporáneo con paredes beige y suelo de cemento
Diseño de comedor de cocina contemporáneo con paredes beige y suelo de cemento
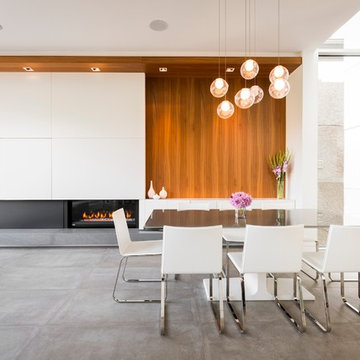
Photographer: Lucas Finlay
Diseño de comedor actual grande abierto con suelo de cemento y chimenea lineal
Diseño de comedor actual grande abierto con suelo de cemento y chimenea lineal

Experience the harmonious blend of raw industrial elements and inviting warmth in this captivating industrial kitchen and dining area. From the sturdy concrete floors to the rugged charm of exposed metal beams, the wood-clad ceiling, and the expansive double-height space, every component contributes to the authentic industrial ambiance. Yet, amidst the industrial allure, the soothing wood tones and carefully curated lighting infuse a sense of comfort and coziness, completing this striking fusion of rugged and inviting aesthetics.

Contemporary wall lights, open plan dining area leading onto garden with sliding doors, family home, Ealing.
Foto de comedor de cocina contemporáneo extra grande sin chimenea con paredes blancas, suelo de cemento y suelo gris
Foto de comedor de cocina contemporáneo extra grande sin chimenea con paredes blancas, suelo de cemento y suelo gris

After the second fallout of the Delta Variant amidst the COVID-19 Pandemic in mid 2021, our team working from home, and our client in quarantine, SDA Architects conceived Japandi Home.
The initial brief for the renovation of this pool house was for its interior to have an "immediate sense of serenity" that roused the feeling of being peaceful. Influenced by loneliness and angst during quarantine, SDA Architects explored themes of escapism and empathy which led to a “Japandi” style concept design – the nexus between “Scandinavian functionality” and “Japanese rustic minimalism” to invoke feelings of “art, nature and simplicity.” This merging of styles forms the perfect amalgamation of both function and form, centred on clean lines, bright spaces and light colours.
Grounded by its emotional weight, poetic lyricism, and relaxed atmosphere; Japandi Home aesthetics focus on simplicity, natural elements, and comfort; minimalism that is both aesthetically pleasing yet highly functional.
Japandi Home places special emphasis on sustainability through use of raw furnishings and a rejection of the one-time-use culture we have embraced for numerous decades. A plethora of natural materials, muted colours, clean lines and minimal, yet-well-curated furnishings have been employed to showcase beautiful craftsmanship – quality handmade pieces over quantitative throwaway items.
A neutral colour palette compliments the soft and hard furnishings within, allowing the timeless pieces to breath and speak for themselves. These calming, tranquil and peaceful colours have been chosen so when accent colours are incorporated, they are done so in a meaningful yet subtle way. Japandi home isn’t sparse – it’s intentional.
The integrated storage throughout – from the kitchen, to dining buffet, linen cupboard, window seat, entertainment unit, bed ensemble and walk-in wardrobe are key to reducing clutter and maintaining the zen-like sense of calm created by these clean lines and open spaces.
The Scandinavian concept of “hygge” refers to the idea that ones home is your cosy sanctuary. Similarly, this ideology has been fused with the Japanese notion of “wabi-sabi”; the idea that there is beauty in imperfection. Hence, the marriage of these design styles is both founded on minimalism and comfort; easy-going yet sophisticated. Conversely, whilst Japanese styles can be considered “sleek” and Scandinavian, “rustic”, the richness of the Japanese neutral colour palette aids in preventing the stark, crisp palette of Scandinavian styles from feeling cold and clinical.
Japandi Home’s introspective essence can ultimately be considered quite timely for the pandemic and was the quintessential lockdown project our team needed.
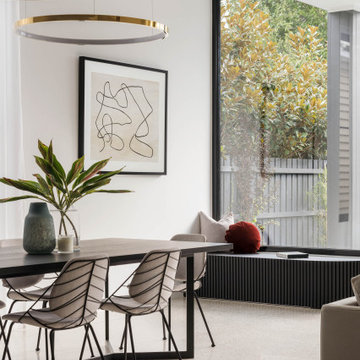
Ejemplo de comedor actual grande abierto con paredes blancas, suelo de cemento y suelo blanco
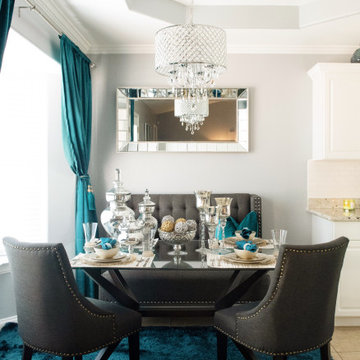
Ejemplo de comedor actual pequeño con con oficina, paredes grises, suelo de travertino, suelo beige y bandeja
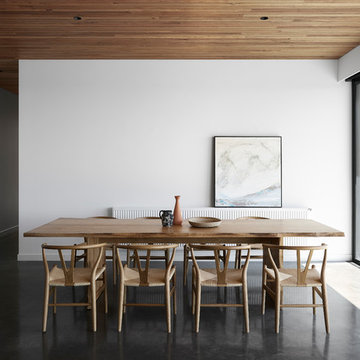
Lillie Thompson
Ejemplo de comedor contemporáneo sin chimenea con paredes blancas, suelo de cemento y suelo gris
Ejemplo de comedor contemporáneo sin chimenea con paredes blancas, suelo de cemento y suelo gris
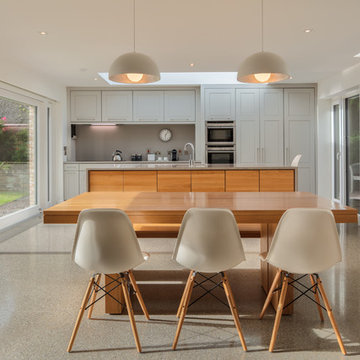
F22
Diseño de comedor de cocina contemporáneo con paredes blancas, suelo de cemento y suelo gris
Diseño de comedor de cocina contemporáneo con paredes blancas, suelo de cemento y suelo gris
10.210 fotos de comedores con suelo de travertino y suelo de cemento
7
