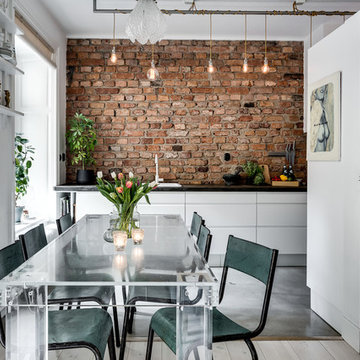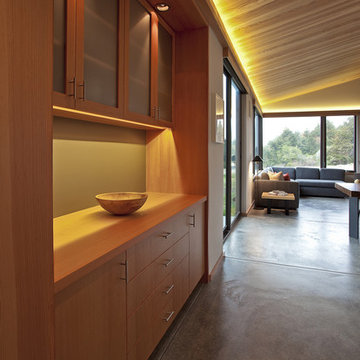10.210 fotos de comedores con suelo de travertino y suelo de cemento
Filtrar por
Presupuesto
Ordenar por:Popular hoy
41 - 60 de 10.210 fotos
Artículo 1 de 3
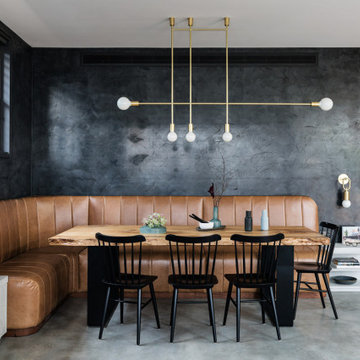
Woods & Warner worked closely with Clare Carter Contemporary Architecture to bring this beloved family home to life.
Extensive renovations with customised finishes, second storey, updated floorpan & progressive design intent truly reflects the clients initial brief. Industrial & contemporary influences are injected widely into the home without being over executed. There is strong emphasis on natural materials of marble & timber however they are contrasted perfectly with the grunt of brass, steel and concrete – the stunning combination to direct a comfortable & extraordinary entertaining family home.
Furniture, soft furnishings & artwork were weaved into the scheme to create zones & spaces that ensured they felt inviting & tactile. This home is a true example of how the postive synergy between client, architect, builder & designer ensures a house is turned into a bespoke & timeless home.
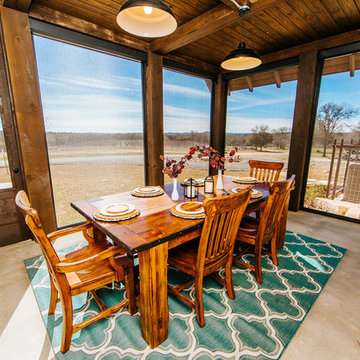
Snap Chic Photography
Diseño de comedor de estilo de casa de campo grande cerrado con suelo de cemento y suelo verde
Diseño de comedor de estilo de casa de campo grande cerrado con suelo de cemento y suelo verde
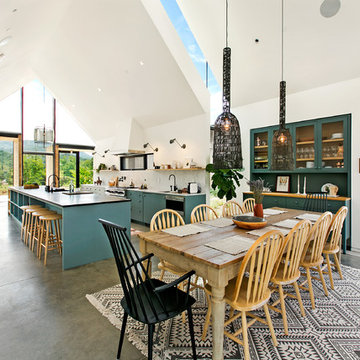
Foto de comedor de estilo de casa de campo abierto con paredes blancas, suelo de cemento y suelo gris

Diseño de comedor contemporáneo con paredes beige, suelo de cemento, chimenea de doble cara y suelo gris

Contemporary desert home with natural materials. Wood, stone and copper elements throughout the house. Floors are vein-cut travertine, walls are stacked stone or dry wall with hand painted faux finish.
Project designed by Susie Hersker’s Scottsdale interior design firm Design Directives. Design Directives is active in Phoenix, Paradise Valley, Cave Creek, Carefree, Sedona, and beyond.
For more about Design Directives, click here: https://susanherskerasid.com/
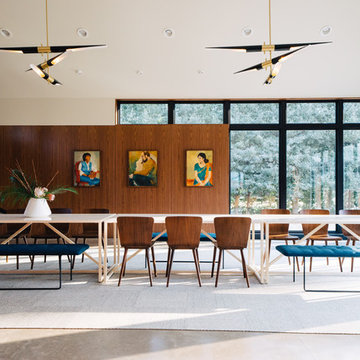
Foto de comedor vintage con paredes blancas, suelo de cemento, chimeneas suspendidas y suelo gris

Leonid Furmansky Photography
Ejemplo de comedor minimalista de tamaño medio con suelo de cemento, chimenea de doble cara, marco de chimenea de ladrillo y suelo gris
Ejemplo de comedor minimalista de tamaño medio con suelo de cemento, chimenea de doble cara, marco de chimenea de ladrillo y suelo gris
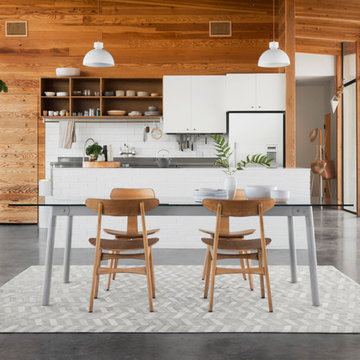
Modelo de comedor contemporáneo grande abierto sin chimenea con paredes beige, suelo de cemento y suelo gris

Architect: DeForest Architects
Contractor: Lockhart Suver
Photography: Benjamin Benschneider
Modelo de comedor actual abierto con suelo de cemento, chimenea de doble cara y suelo beige
Modelo de comedor actual abierto con suelo de cemento, chimenea de doble cara y suelo beige
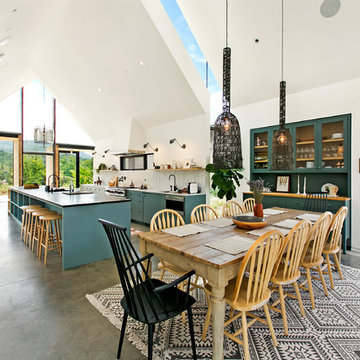
Sherri Johnson
Ejemplo de comedor de estilo de casa de campo abierto con paredes blancas, suelo de cemento y suelo gris
Ejemplo de comedor de estilo de casa de campo abierto con paredes blancas, suelo de cemento y suelo gris

The hallway in the background leads to main floor bedrooms, baths, and laundry room.
Photo by Lara Swimmer
Diseño de comedor vintage grande abierto con paredes blancas, suelo de cemento, chimenea lineal y marco de chimenea de yeso
Diseño de comedor vintage grande abierto con paredes blancas, suelo de cemento, chimenea lineal y marco de chimenea de yeso
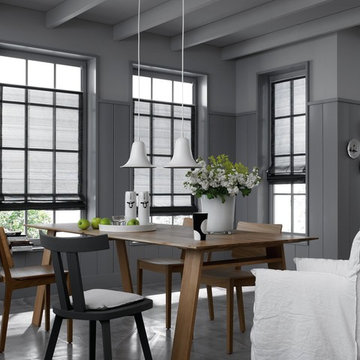
Raffrollo Horizon JAB
Diseño de comedor contemporáneo de tamaño medio con paredes grises y suelo de cemento
Diseño de comedor contemporáneo de tamaño medio con paredes grises y suelo de cemento
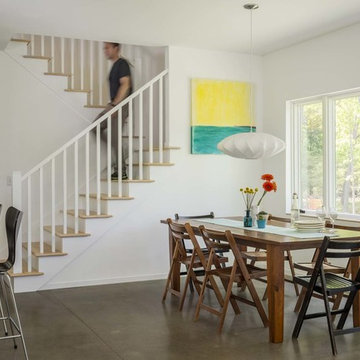
Jim Westphalen
Foto de comedor contemporáneo de tamaño medio abierto sin chimenea con paredes blancas, suelo de cemento y suelo gris
Foto de comedor contemporáneo de tamaño medio abierto sin chimenea con paredes blancas, suelo de cemento y suelo gris

Ejemplo de comedor contemporáneo grande abierto con paredes blancas, chimenea lineal y suelo de cemento
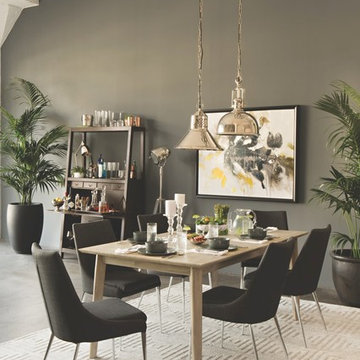
We’ve specially curated our dining tables and chairs, so you can team up winning pairs. Whether you take a page out of Jeff’s book and assemble a mid-century set like this, or fashion a look that’s fun and eclectic, there are countless opportunities for experimenting.

Anita Lang - IMI Design - Scottsdale, AZ
Foto de comedor de cocina tradicional grande con paredes beige, suelo de cemento, todas las chimeneas, marco de chimenea de piedra y suelo marrón
Foto de comedor de cocina tradicional grande con paredes beige, suelo de cemento, todas las chimeneas, marco de chimenea de piedra y suelo marrón
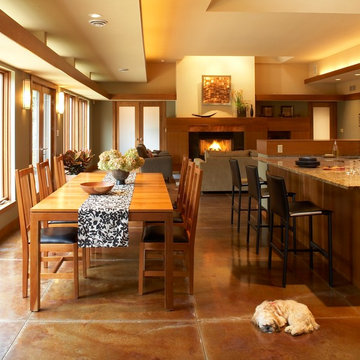
Dining room looking into great room. Floor is stained concrete with in-floor radiant heating.
Modelo de comedor moderno abierto con suelo de cemento
Modelo de comedor moderno abierto con suelo de cemento

The goal of this project was to build a house that would be energy efficient using materials that were both economical and environmentally conscious. Due to the extremely cold winter weather conditions in the Catskills, insulating the house was a primary concern. The main structure of the house is a timber frame from an nineteenth century barn that has been restored and raised on this new site. The entirety of this frame has then been wrapped in SIPs (structural insulated panels), both walls and the roof. The house is slab on grade, insulated from below. The concrete slab was poured with a radiant heating system inside and the top of the slab was polished and left exposed as the flooring surface. Fiberglass windows with an extremely high R-value were chosen for their green properties. Care was also taken during construction to make all of the joints between the SIPs panels and around window and door openings as airtight as possible. The fact that the house is so airtight along with the high overall insulatory value achieved from the insulated slab, SIPs panels, and windows make the house very energy efficient. The house utilizes an air exchanger, a device that brings fresh air in from outside without loosing heat and circulates the air within the house to move warmer air down from the second floor. Other green materials in the home include reclaimed barn wood used for the floor and ceiling of the second floor, reclaimed wood stairs and bathroom vanity, and an on-demand hot water/boiler system. The exterior of the house is clad in black corrugated aluminum with an aluminum standing seam roof. Because of the extremely cold winter temperatures windows are used discerningly, the three largest windows are on the first floor providing the main living areas with a majestic view of the Catskill mountains.
10.210 fotos de comedores con suelo de travertino y suelo de cemento
3
