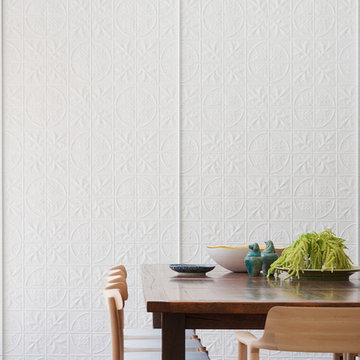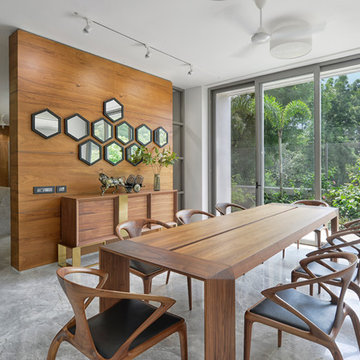10.210 fotos de comedores con suelo de travertino y suelo de cemento
Filtrar por
Presupuesto
Ordenar por:Popular hoy
101 - 120 de 10.210 fotos
Artículo 1 de 3
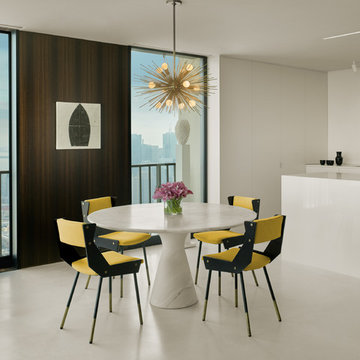
Cesar Rubio
Diseño de comedor de cocina moderno pequeño sin chimenea con paredes blancas y suelo de cemento
Diseño de comedor de cocina moderno pequeño sin chimenea con paredes blancas y suelo de cemento
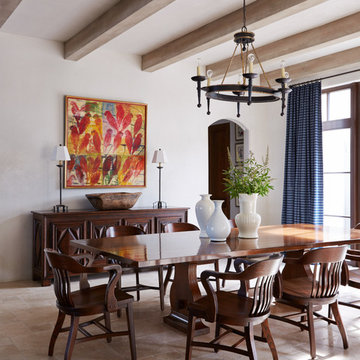
Lucas Allen
Imagen de comedor mediterráneo cerrado con paredes beige y suelo de travertino
Imagen de comedor mediterráneo cerrado con paredes beige y suelo de travertino
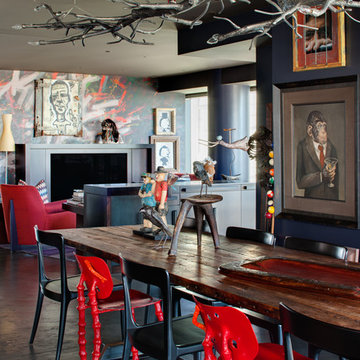
Wade Weissmann Architecture, Haven Interiors,
© David Bader
Foto de comedor ecléctico abierto con paredes azules y suelo de cemento
Foto de comedor ecléctico abierto con paredes azules y suelo de cemento
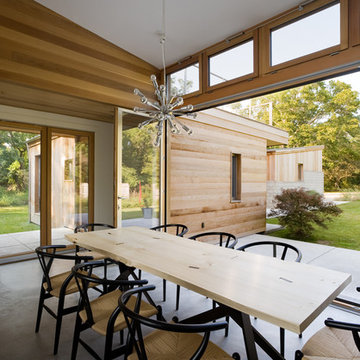
Foto de comedor actual grande abierto con suelo de cemento, paredes beige y suelo gris
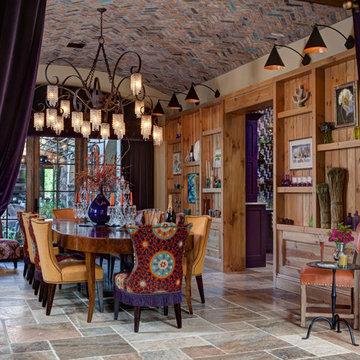
Diseño de comedor mediterráneo grande cerrado con paredes beige, suelo de travertino y suelo multicolor
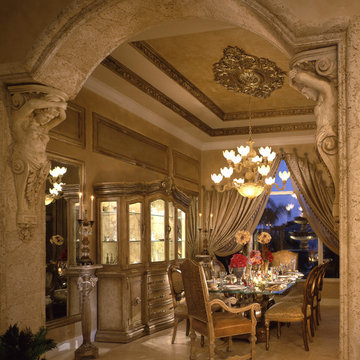
Foto de comedor mediterráneo grande cerrado sin chimenea con paredes beige, suelo de travertino y suelo beige
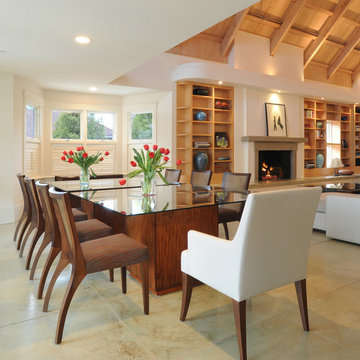
Open dining room in this contemporary Cleveland Park home. Two tables provide maxiumum flexibility for entertaining. Photo credit: Michael K. Wilkinson for bossy color
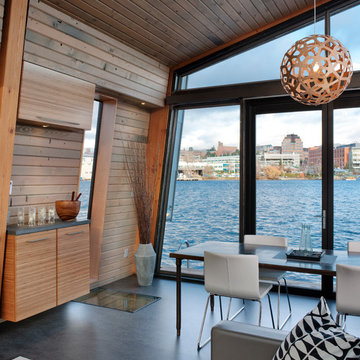
Clean and simple define this 1200 square foot Portage Bay floating home. After living on the water for 10 years, the owner was familiar with the area’s history and concerned with environmental issues. With that in mind, she worked with Architect Ryan Mankoski of Ninebark Studios and Dyna to create a functional dwelling that honored its surroundings. The original 19th century log float was maintained as the foundation for the new home and some of the historic logs were salvaged and custom milled to create the distinctive interior wood paneling. The atrium space celebrates light and water with open and connected kitchen, living and dining areas. The bedroom, office and bathroom have a more intimate feel, like a waterside retreat. The rooftop and water-level decks extend and maximize the main living space. The materials for the home’s exterior include a mixture of structural steel and glass, and salvaged cedar blended with Cor ten steel panels. Locally milled reclaimed untreated cedar creates an environmentally sound rain and privacy screen.
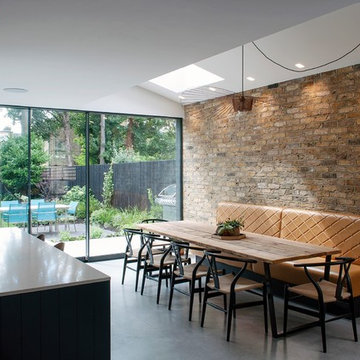
Ejemplo de comedor de cocina contemporáneo de tamaño medio con suelo de cemento y suelo gris
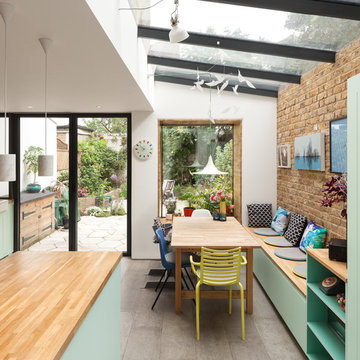
Peter Landers
Foto de comedor de cocina ecléctico de tamaño medio con suelo de cemento y suelo gris
Foto de comedor de cocina ecléctico de tamaño medio con suelo de cemento y suelo gris

Photography Adelina Iliev: for Nic Antony Architects - House Extension, East London
Imagen de comedor contemporáneo abierto con paredes blancas y suelo de travertino
Imagen de comedor contemporáneo abierto con paredes blancas y suelo de travertino

The main space is a single, expansive flow outward toward the sound. There is plenty of room for a dining table and seating area in addition to the kitchen. Photography: Andrew Pogue Photography.
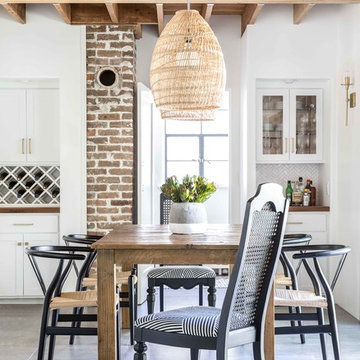
Dining room with coffered wood ceiling, balanced with large cement tiles on the floors.
Foto de comedor de cocina mediterráneo con paredes blancas, suelo de cemento y suelo gris
Foto de comedor de cocina mediterráneo con paredes blancas, suelo de cemento y suelo gris
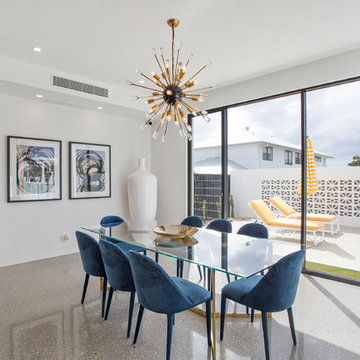
Diseño de comedor retro cerrado con paredes blancas, suelo de cemento y suelo gris

Imagen de comedor moderno extra grande cerrado sin chimenea con paredes blancas, suelo de cemento y suelo gris
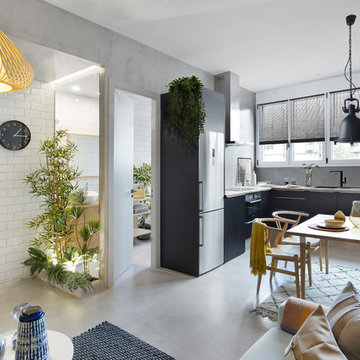
Diseño de comedor contemporáneo de tamaño medio abierto sin chimenea con paredes grises, suelo de cemento y suelo gris
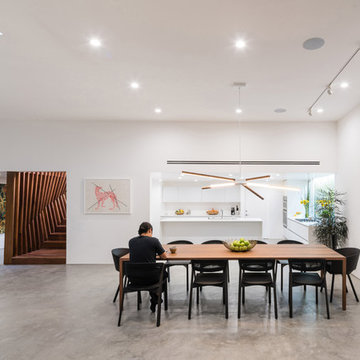
Imagen de comedor minimalista abierto con paredes blancas, suelo de cemento y suelo gris
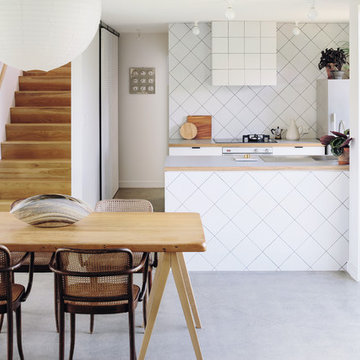
Despite the constraints of a tight section and an even tighter budget, architect Henri Sayes sought to create a unique house for himself and his wife. The small but cleverly designed kitchen repurposes inexpensive materials, draws in light and mixes and matches appliances to create a functional and bright space. Featuring Fisher & Paykel appliances.
10.210 fotos de comedores con suelo de travertino y suelo de cemento
6
