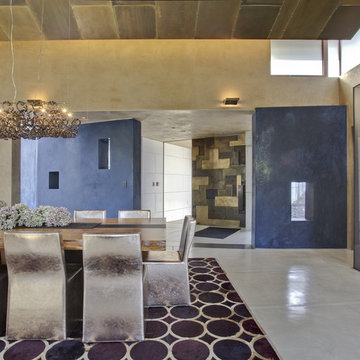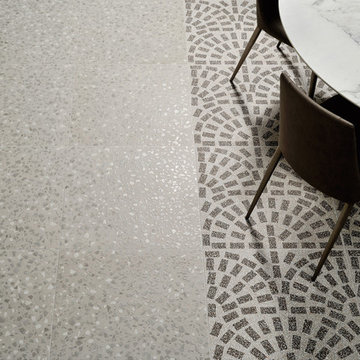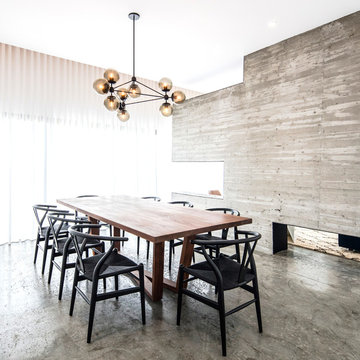10.210 fotos de comedores con suelo de travertino y suelo de cemento
Filtrar por
Presupuesto
Ordenar por:Popular hoy
141 - 160 de 10.210 fotos
Artículo 1 de 3
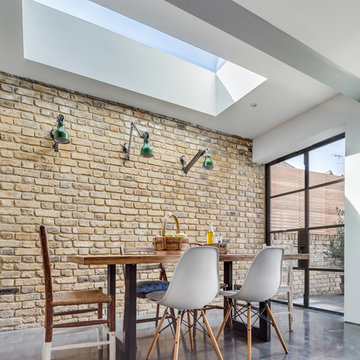
Set within the Carlton Square Conservation Area in East London, this two-storey end of terrace period property suffered from a lack of natural light, low ceiling heights and a disconnection to the garden at the rear.
The clients preference for an industrial aesthetic along with an assortment of antique fixtures and fittings acquired over many years were an integral factor whilst forming the brief. Steel windows and polished concrete feature heavily, allowing the enlarged living area to be visually connected to the garden with internal floor finishes continuing externally. Floor to ceiling glazing combined with large skylights help define areas for cooking, eating and reading whilst maintaining a flexible open plan space.
This simple yet detailed project located within a prominent Conservation Area required a considered design approach, with a reduced palette of materials carefully selected in response to the existing building and it’s context.
Photographer: Simon Maxwell
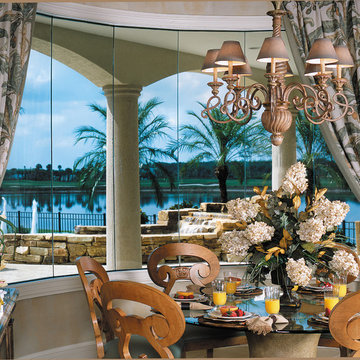
The Sater Design Collection's luxury, European home plan "Trissino" (Plan #6937). saterdesign.com
Foto de comedor de cocina mediterráneo grande sin chimenea con paredes beige y suelo de travertino
Foto de comedor de cocina mediterráneo grande sin chimenea con paredes beige y suelo de travertino
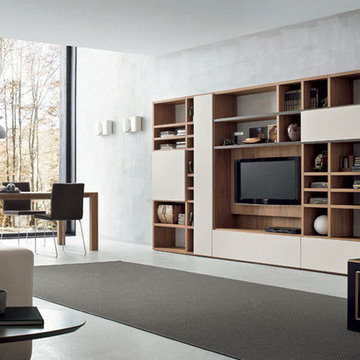
Imagen de comedor moderno grande abierto con paredes grises y suelo de cemento
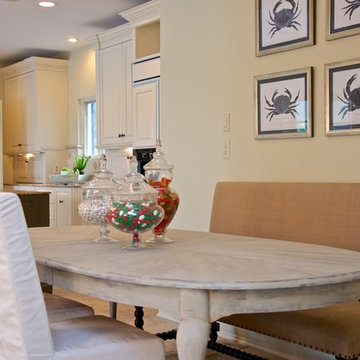
The bench seating, white slip covered dining chairs, and rustic hand painted table create a coastal home feel for this Jacksonville home in Deerwood, a prestigious country club community. Home Staging by Melissa Marro, Rave ReViews Home Staging, St Augustine, FL. Photos by Wally Sears Photography.
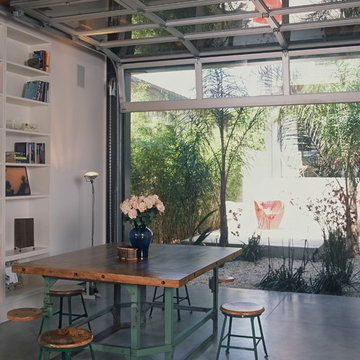
The glass roll-up doors on the lower level allow spaces that are moderate in their square footage to flow uninterrupted into the exterior (both the central courtyard as well as a landscaped patio in the front of the property) to expand the livable area of the house without constructing additional square footage. @Grey Crawford
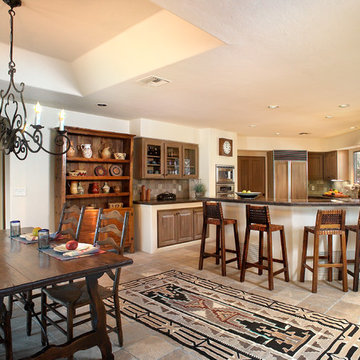
Modelo de comedor de cocina de estilo americano con paredes beige y suelo de travertino
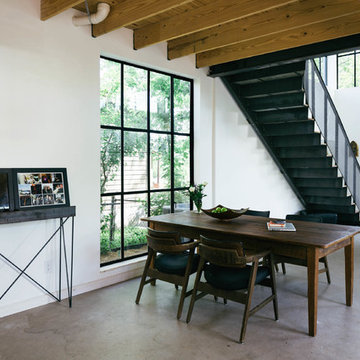
Photo by Amanda Kirkpatrick
Foto de comedor urbano abierto con paredes blancas y suelo de cemento
Foto de comedor urbano abierto con paredes blancas y suelo de cemento
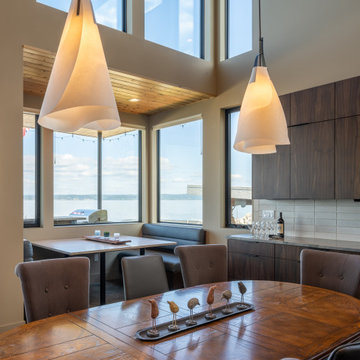
View to breakfast nook from dining area.
Imagen de comedor actual de tamaño medio sin chimenea con con oficina, paredes beige, suelo de cemento y suelo gris
Imagen de comedor actual de tamaño medio sin chimenea con con oficina, paredes beige, suelo de cemento y suelo gris
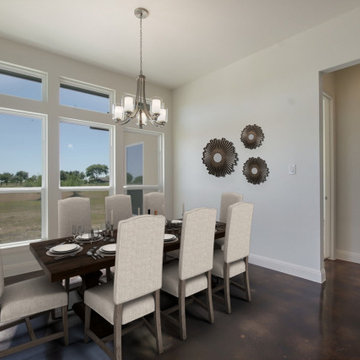
Diseño de comedor contemporáneo grande con con oficina, paredes blancas, suelo de cemento y suelo marrón
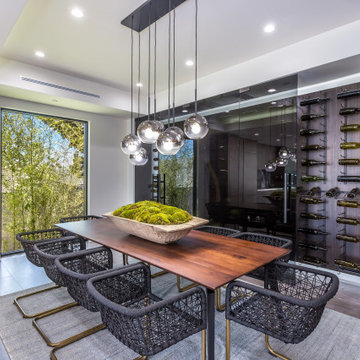
Diseño de comedor de cocina actual grande sin chimenea con paredes grises, suelo gris y suelo de cemento
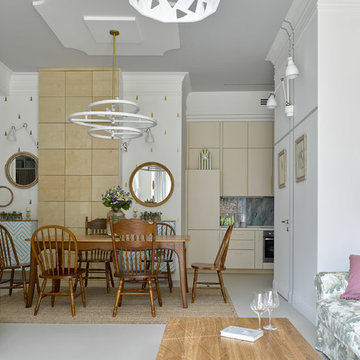
Двухкомнатная квартира площадью 84 кв м располагается на первом этаже ЖК Сколково Парк.
Проект квартиры разрабатывался с прицелом на продажу, основой концепции стало желание разработать яркий, но при этом ненавязчивый образ, при минимальном бюджете. За основу взяли скандинавский стиль, в сочетании с неожиданными декоративными элементами. С другой стороны, хотелось использовать большую часть мебели и предметов интерьера отечественных дизайнеров, а что не получалось подобрать - сделать по собственным эскизам. Единственный брендовый предмет мебели - обеденный стол от фабрики Busatto, до этого пылившийся в гараже у хозяев. Он задал тему дерева, которую мы поддержали фанерным шкафом (все секции открываются) и стенкой в гостиной с замаскированной дверью в спальню - произведено по нашим эскизам мастером из Петербурга.
Авторы - Илья и Света Хомяковы, студия Quatrobase
Строительство - Роман Виталюев
Фанера - Никита Максимов
Фото - Сергей Ананьев
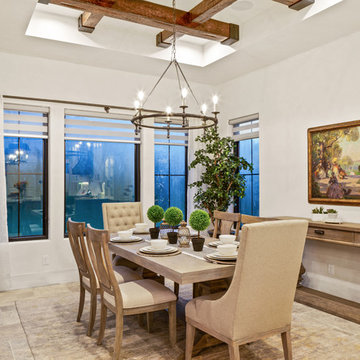
This luxurious farmhouse dining area features custom ceiling beams, a beautiful farmhouse chandelier and finishes and large black framed windows looking into the backyard.
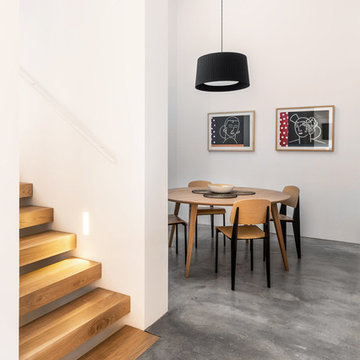
Proyecto: La Reina Obrera y Estudio Hús. Fotografías de Álvaro de la Fuente, La Reina Obrera y BAM.
Diseño de comedor actual sin chimenea con paredes blancas, suelo de cemento y suelo gris
Diseño de comedor actual sin chimenea con paredes blancas, suelo de cemento y suelo gris
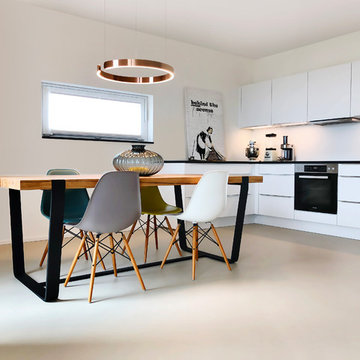
Du findest spannende Hinweise zu diesem Projekt in der Projektbeschreibung oben.
Fotografie Mohan Karakoc
Foto de comedor nórdico de tamaño medio abierto sin chimenea con suelo de cemento, suelo beige y paredes blancas
Foto de comedor nórdico de tamaño medio abierto sin chimenea con suelo de cemento, suelo beige y paredes blancas
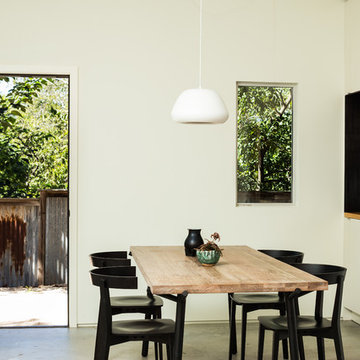
Imagen de comedor vintage de tamaño medio cerrado con paredes blancas, suelo de cemento y suelo gris

Modelo de comedor contemporáneo de tamaño medio abierto sin chimenea con paredes amarillas, suelo de travertino, suelo beige y alfombra
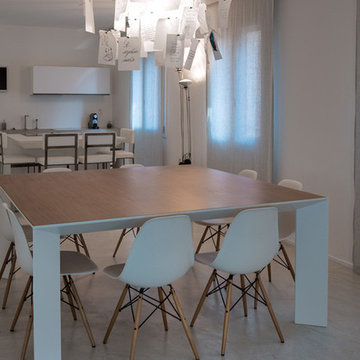
CREO design&consulting
Foto de comedor de cocina contemporáneo grande con paredes blancas y suelo de cemento
Foto de comedor de cocina contemporáneo grande con paredes blancas y suelo de cemento
10.210 fotos de comedores con suelo de travertino y suelo de cemento
8
