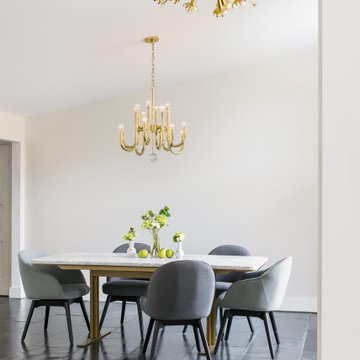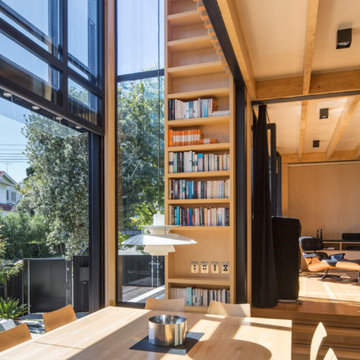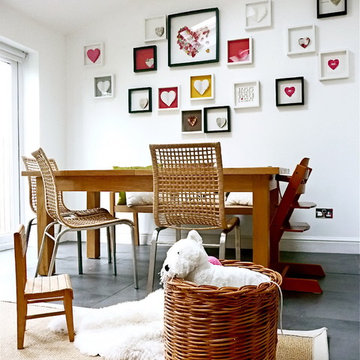1.097 fotos de comedores con suelo de pizarra
Filtrar por
Presupuesto
Ordenar por:Popular hoy
181 - 200 de 1097 fotos
Artículo 1 de 2
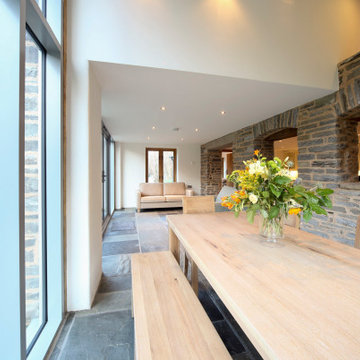
Nestled in a picturesque Welsh valley next to the river Edw is this charming cottage and barn outbuilding, which is thought to have begun its life as a smugglers hideout. The brief was to demolish deteriorating later additions to the cottage and fully refurbish the original structure, introducing new extensions to create a welcoming weekend getaway for our Client.
The previously painted original stone construction was exposed and re-pointed with a lime-based mortar, with a newly introduced stripped-down pallet of materials to suit; with new oak timber windows, stonework, slate tiles and exposed oak frame, the only exception being the larger expanses of aluminium framed glazed units, all selected to keep ongoing maintenance to a minimum.
Environmental and ecology considerations played a part, with bat boxes being distributed around the location during construction, and a portion of the barn outbuilding adapted for continued use as a bat roost room. With the cottage located on a floodplain, the edge of the site was enhanced with gabion walls introduced along the weakest location of the river edge to mitigate future flooding and bank deterioration.
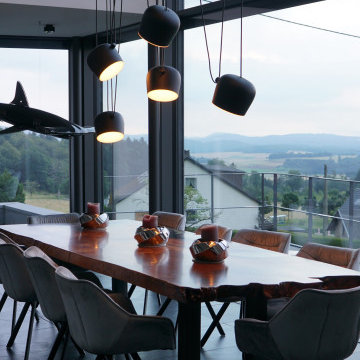
Essbereich mit Pendelleuchte AIM von Flos
Modelo de comedor minimalista extra grande abierto con paredes blancas, suelo de pizarra y suelo gris
Modelo de comedor minimalista extra grande abierto con paredes blancas, suelo de pizarra y suelo gris
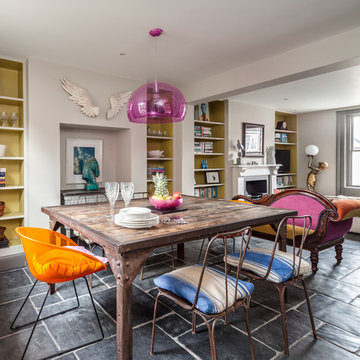
Open plan dining area.
Photograph: Simon Maxwell Photography
Foto de comedor ecléctico con paredes grises, suelo de pizarra, todas las chimeneas y suelo gris
Foto de comedor ecléctico con paredes grises, suelo de pizarra, todas las chimeneas y suelo gris
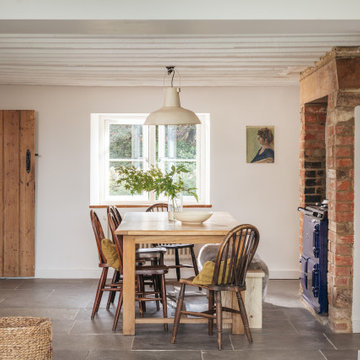
Imagen de comedor de estilo de casa de campo de tamaño medio abierto con paredes blancas, suelo de pizarra y suelo gris
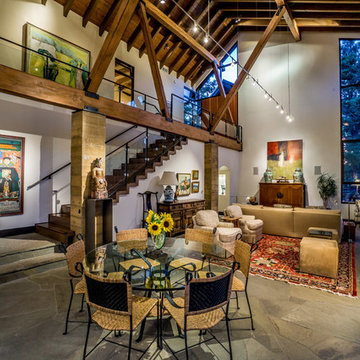
Ross Chandler
Modelo de comedor rural grande abierto con paredes blancas y suelo de pizarra
Modelo de comedor rural grande abierto con paredes blancas y suelo de pizarra
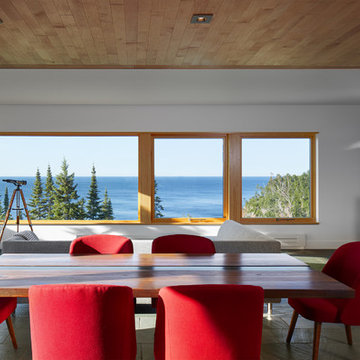
Designed by Dale Mulfinger, Jody McGuire
This new lake home takes advantage of the stunning landscape of Lake Superior. The compact floor plans minimize the site impact. The expressive building form blends the structure into the language of the cliff. The home provides a serene perch to view not only the big lake, but also to look back into the North Shore. With triple pane windows and careful details, this house surpasses the airtightness criteria set by the international Passive House Association, to keep life cozy on the North Shore all year round.
Construction by Dale Torgersen
Photography by Corey Gaffer
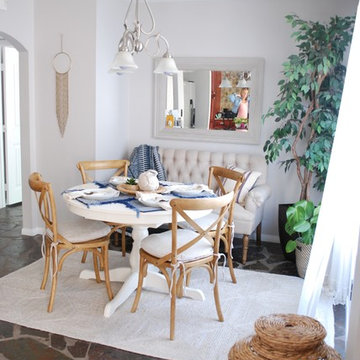
The client came to us to transform a room in their new house, with the purpose of entertaining friends. In order to give them the relaxed, airy vibe they were looking for, the original outdated space needed some TLC... starting with a coat of paint. We did a walk through with the client to get a feel for the room we’d be working with, asked the couple to give us some insight into their budget and color and style preferences, and then we got to work!
We created three unique design concepts with their preferences in mind: Beachy, Breezy and Boho. Our client chose concept #2 "Breezy" and we got cranking on the procurement and installation (as in putting together an Ikea table).From designing, editing, and ordering to installing, our process took just a few weeks for this project (most of the lag time spent waiting for furniture to arrive)! And we managed to get the husband's seal of approval, too. Double win.
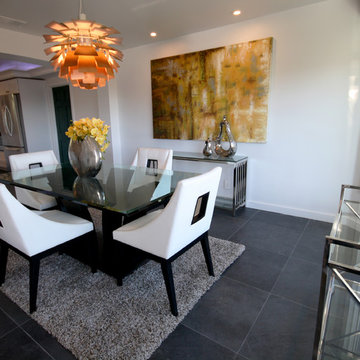
Kathy Edwards
Imagen de comedor de cocina minimalista de tamaño medio con paredes blancas y suelo de pizarra
Imagen de comedor de cocina minimalista de tamaño medio con paredes blancas y suelo de pizarra
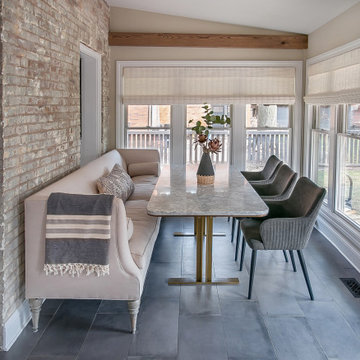
Foto de comedor clásico de tamaño medio sin chimenea con con oficina, paredes grises, suelo de pizarra y suelo gris
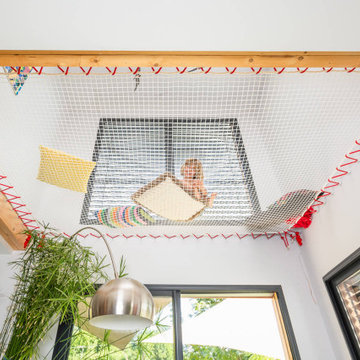
Filet d'habitation suspendu, utilisé comme pièce à vivre originale et pratique. A la demande des clients, le filet d’intérieur a été installé au-dessus de la salle à manger, créant ainsi une pièce en plus servant d’espace détente pour les parents et de terrain de jeu pour les enfants. Propriétaire d'une maison très lumineuse, la petite famille souhaitait conserver un maximum de lumière dans le logement. Le filet leur a donc permis de créer une mezzanine lumineuse, ainsi qu’une séparation entre le rez-de-chaussée et l'étage qui n’assombrit pas la pièce à vivre.
Références : Un Filet d'habitation blanc en mailles tressées 30 mm et du Cordage rouge de tension 10 mm.
@Samuel Moraud
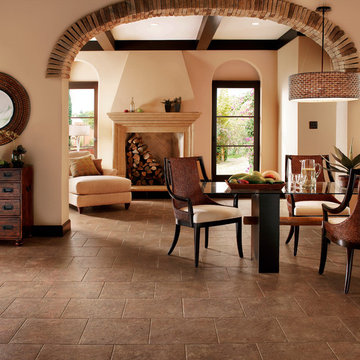
Ejemplo de comedor tradicional renovado de tamaño medio abierto con paredes beige, suelo de pizarra, todas las chimeneas y marco de chimenea de yeso
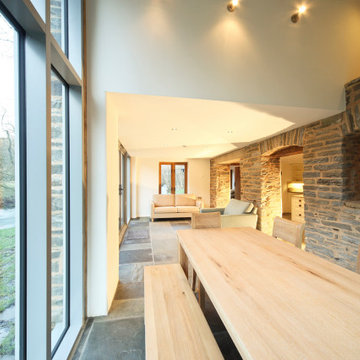
Nestled in a picturesque Welsh valley next to the river Edw is this charming cottage and barn outbuilding, which is thought to have begun its life as a smugglers hideout. The brief was to demolish deteriorating later additions to the cottage and fully refurbish the original structure, introducing new extensions to create a welcoming weekend getaway for our Client.
The previously painted original stone construction was exposed and re-pointed with a lime-based mortar, with a newly introduced stripped-down pallet of materials to suit; with new oak timber windows, stonework, slate tiles and exposed oak frame, the only exception being the larger expanses of aluminium framed glazed units, all selected to keep ongoing maintenance to a minimum.
Environmental and ecology considerations played a part, with bat boxes being distributed around the location during construction, and a portion of the barn outbuilding adapted for continued use as a bat roost room. With the cottage located on a floodplain, the edge of the site was enhanced with gabion walls introduced along the weakest location of the river edge to mitigate future flooding and bank deterioration.
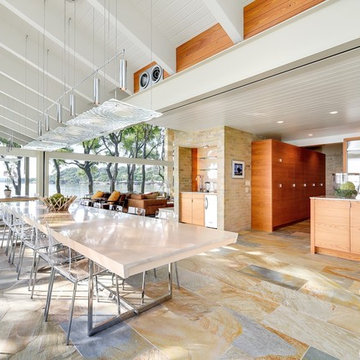
Photos @ Eric Carvajal
Diseño de comedor vintage grande abierto con suelo de pizarra
Diseño de comedor vintage grande abierto con suelo de pizarra
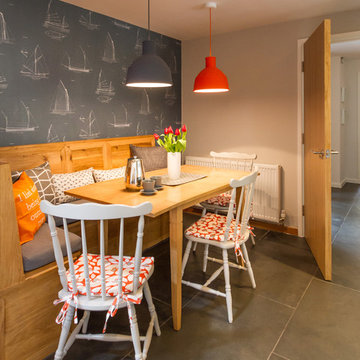
Colin Lawton Virtually There 360
Imagen de comedor marinero con paredes grises y suelo de pizarra
Imagen de comedor marinero con paredes grises y suelo de pizarra
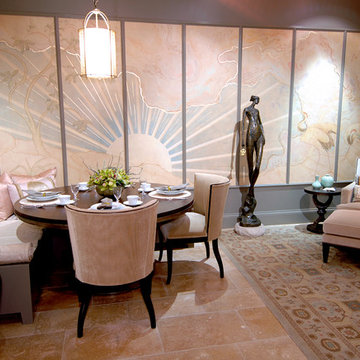
This windowless room in the Merchandise Mart Dream Home showcase was enlivened by elegant murals with gilded line work.
Ejemplo de comedor de estilo zen pequeño abierto con paredes grises, suelo de pizarra y suelo beige
Ejemplo de comedor de estilo zen pequeño abierto con paredes grises, suelo de pizarra y suelo beige
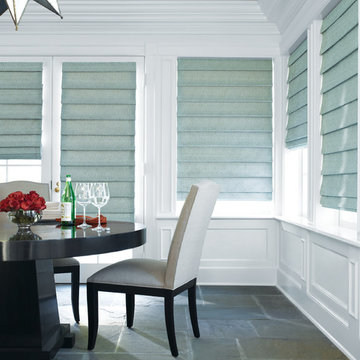
Imagen de comedor clásico renovado de tamaño medio cerrado sin chimenea con paredes blancas, suelo de pizarra y suelo gris
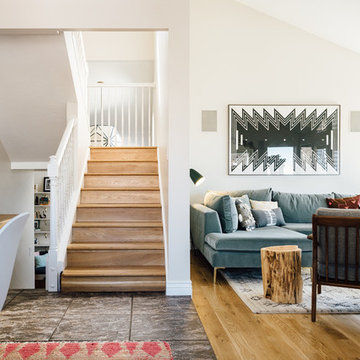
Imagen de comedor bohemio de tamaño medio abierto con paredes blancas, suelo de pizarra, todas las chimeneas y marco de chimenea de yeso
1.097 fotos de comedores con suelo de pizarra
10
