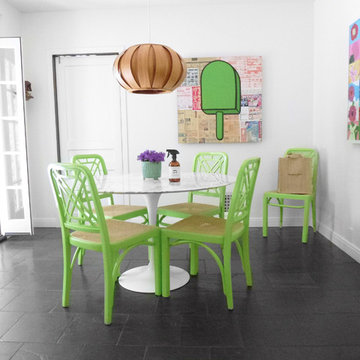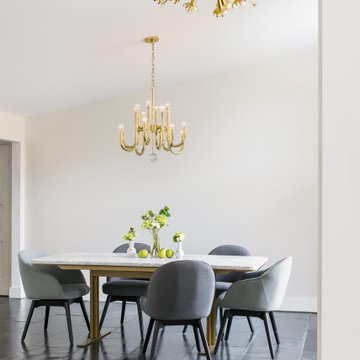1.096 fotos de comedores con suelo de pizarra
Filtrar por
Presupuesto
Ordenar por:Popular hoy
161 - 180 de 1096 fotos
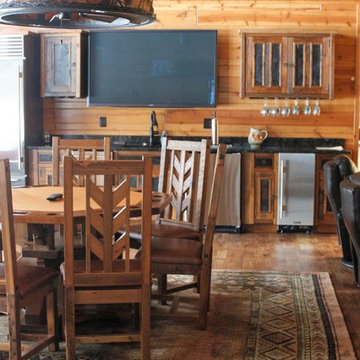
Modelo de comedor de cocina rústico grande con suelo de pizarra y suelo multicolor
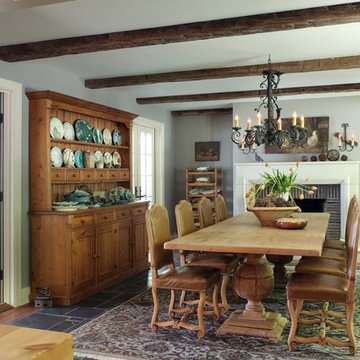
M Buck Photography
Foto de comedor de estilo de casa de campo cerrado con paredes grises, suelo de pizarra, todas las chimeneas y marco de chimenea de piedra
Foto de comedor de estilo de casa de campo cerrado con paredes grises, suelo de pizarra, todas las chimeneas y marco de chimenea de piedra
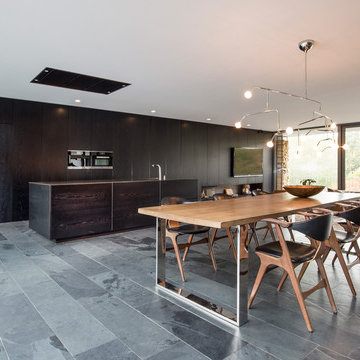
© Falko Wübbecke | falko-wuebbecke.de
Foto de comedor actual extra grande con paredes blancas, suelo de pizarra, chimenea de doble cara, marco de chimenea de madera y suelo gris
Foto de comedor actual extra grande con paredes blancas, suelo de pizarra, chimenea de doble cara, marco de chimenea de madera y suelo gris
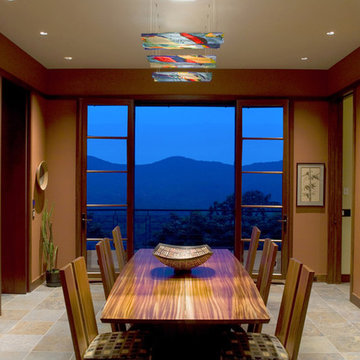
This custom mountain modern home in north Asheville is a unique interpretation of mountain modern architecture with a Japanese influence. Spectacular views of the Blue Ridge mountains and downtown Asheville are enjoyed from many rooms. Thoughtful attention was given to materials, color selection and landscaping to ensure the home seamlessly integrates with its natural surroundings. The home showcases custom millwork, cabinetry, and furnishings by Asheville artists and craftsmen.
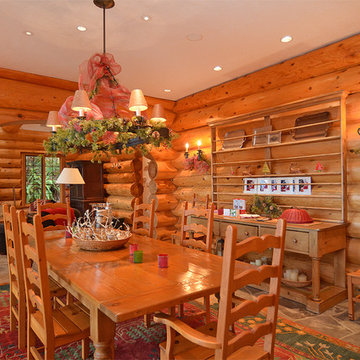
Pattie O'Loughlin Marmon ~ Dwelling In Possibility
Imagen de comedor de cocina rural grande con suelo de pizarra
Imagen de comedor de cocina rural grande con suelo de pizarra
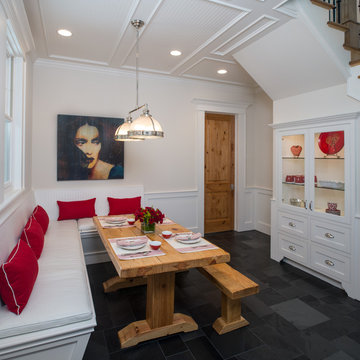
This young family wanted a home that was bright, relaxed and clean lined which supported their desire to foster a sense of openness and enhance communication. Graceful style that would be comfortable and timeless was a primary goal.

This used to be a sunroom but we turned it into the Dining Room as the house lacked a large dining area for the numerous ranch guests. The antler chandelier was hand made in Pagosa Springs by Rick Johnson. We used linen chairs to brighten the room and provide contrast to the logs. The table and chairs are from Restoration Hardware. The Stone flooring is custom and the fireplace adds a very cozy feel during the colder months.
Tim Flanagan Architect
Veritas General Contractor
Finewood Interiors for cabinetry
Light and Tile Art for lighting and tile and counter tops.
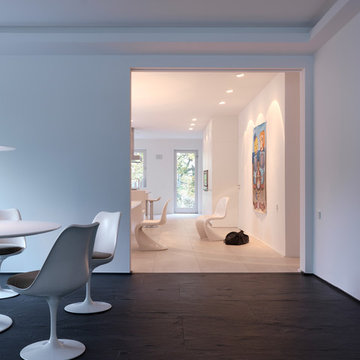
LEICHT Küchen: http://www.leicht.com/en/references/inland/project-rheingau/
Severain Architekten: http://www.severain.de/
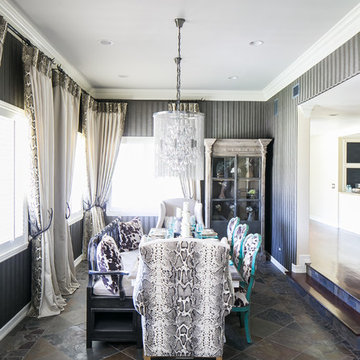
Ejemplo de comedor ecléctico pequeño cerrado sin chimenea con paredes grises, suelo de pizarra y suelo marrón
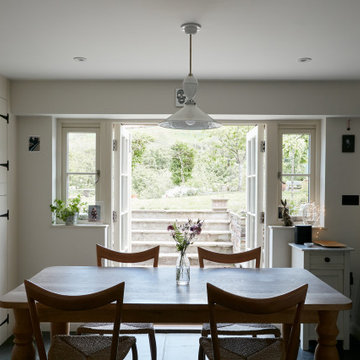
Set in an Area of Outstanding Natural Beauty and a Conservation Area, Harwood Cottage is a Grade II Listed, three bedroom, Georgian cottage located within Old Town in the heart of the iconic North Cornwall coastal village of Boscastle.
The restoration was led by careful consideration of context and materiality. Early engagement with Cornwall Council’s Conservation Officer contributed to the successful outcome of a planning application to replace poorly constructed and unsympathetic modern additions at the rear of the property. The new accommodation delivered an extended kitchen and dining area at ground floor with a new family bathroom above.
Creating a relationship between the house and the extensive gardens, including an idyllic stream which meanders through Boscastle, was a critical element of the brief. This was balanced finely against the sensitivity of the Listed building and its historical significance.
The use of traditional materials and craftmanship ensured the character of the property was maintained, whilst integrating modern forms, materials and sustainable elements such as underfloor heating and super-insulation under the gables made the house fit for contemporary living.
Photograph: Indigo Estate Agents
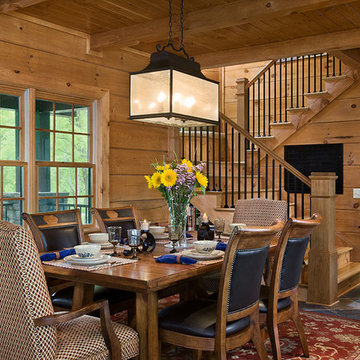
Featured in Honest Abe Living
Modelo de comedor rural de tamaño medio abierto sin chimenea con paredes marrones y suelo de pizarra
Modelo de comedor rural de tamaño medio abierto sin chimenea con paredes marrones y suelo de pizarra
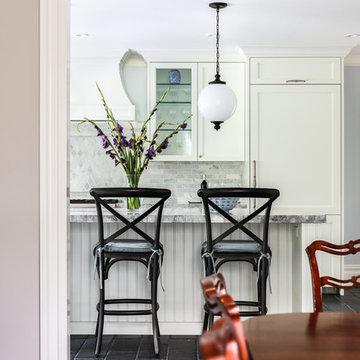
First floor flow and functionality have been optimized by opening up the bathroom, galley kitchen and eat-in area into a new kitchen, powder and dining room entrance.
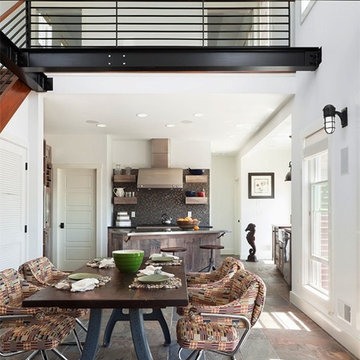
Sam Oberter Photography LLC
2012 Design Excellence Award, Residential Design+Build Magazine
2011 Watermark Award
Imagen de comedor de cocina actual de tamaño medio con paredes blancas, suelo de pizarra, chimenea de doble cara, marco de chimenea de madera y suelo multicolor
Imagen de comedor de cocina actual de tamaño medio con paredes blancas, suelo de pizarra, chimenea de doble cara, marco de chimenea de madera y suelo multicolor
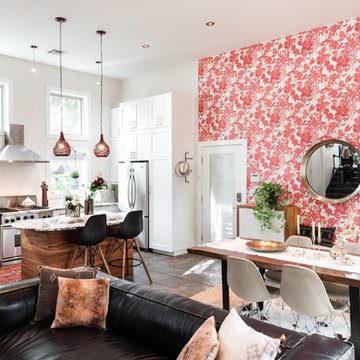
Urban Oak Photography
Imagen de comedor bohemio extra grande abierto con suelo de pizarra, paredes rojas y suelo negro
Imagen de comedor bohemio extra grande abierto con suelo de pizarra, paredes rojas y suelo negro
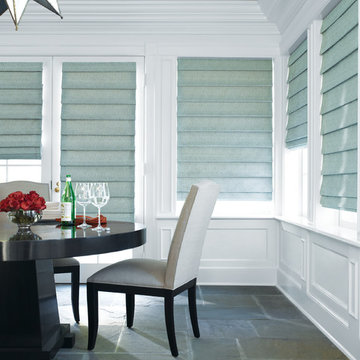
Modelo de comedor tradicional renovado de tamaño medio cerrado sin chimenea con paredes blancas, suelo de pizarra y suelo gris
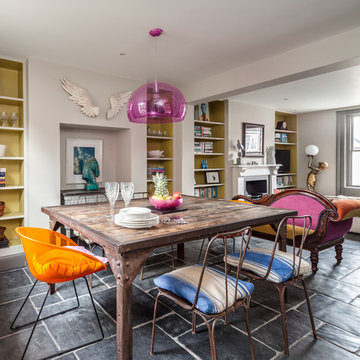
Open plan dining area.
Photograph: Simon Maxwell Photography
Foto de comedor ecléctico con paredes grises, suelo de pizarra, todas las chimeneas y suelo gris
Foto de comedor ecléctico con paredes grises, suelo de pizarra, todas las chimeneas y suelo gris
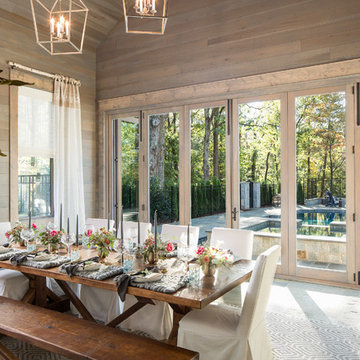
Amazing front porch of a modern farmhouse built by Steve Powell Homes (www.stevepowellhomes.com). Photo Credit: David Cannon Photography (www.davidcannonphotography.com)
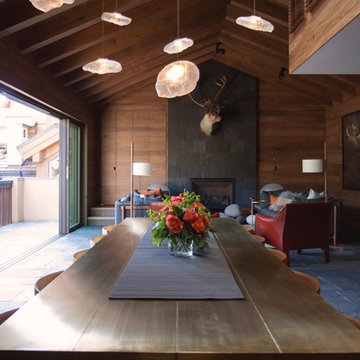
Francisco Cortina / Raquel Hernández
Imagen de comedor minimalista extra grande abierto con suelo de pizarra, todas las chimeneas, marco de chimenea de piedra y suelo gris
Imagen de comedor minimalista extra grande abierto con suelo de pizarra, todas las chimeneas, marco de chimenea de piedra y suelo gris
1.096 fotos de comedores con suelo de pizarra
9
