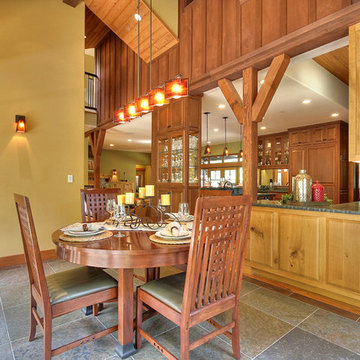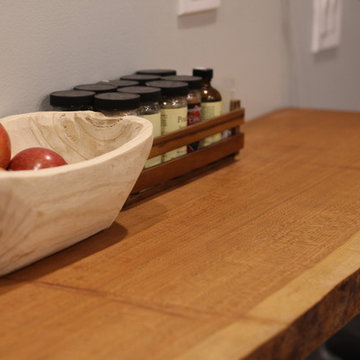22 fotos de comedores en colores madera con suelo de pizarra
Filtrar por
Presupuesto
Ordenar por:Popular hoy
1 - 20 de 22 fotos
Artículo 1 de 3

This house west of Boston was originally designed in 1958 by the great New England modernist, Henry Hoover. He built his own modern home in Lincoln in 1937, the year before the German émigré Walter Gropius built his own world famous house only a few miles away. By the time this 1958 house was built, Hoover had matured as an architect; sensitively adapting the house to the land and incorporating the clients wish to recreate the indoor-outdoor vibe of their previous home in Hawaii.
The house is beautifully nestled into its site. The slope of the roof perfectly matches the natural slope of the land. The levels of the house delicately step down the hill avoiding the granite ledge below. The entry stairs also follow the natural grade to an entry hall that is on a mid level between the upper main public rooms and bedrooms below. The living spaces feature a south- facing shed roof that brings the sun deep in to the home. Collaborating closely with the homeowner and general contractor, we freshened up the house by adding radiant heat under the new purple/green natural cleft slate floor. The original interior and exterior Douglas fir walls were stripped and refinished.
Photo by: Nat Rea Photography

This project's final result exceeded even our vision for the space! This kitchen is part of a stunning traditional log home in Evergreen, CO. The original kitchen had some unique touches, but was dated and not a true reflection of our client. The existing kitchen felt dark despite an amazing amount of natural light, and the colors and textures of the cabinetry felt heavy and expired. The client wanted to keep with the traditional rustic aesthetic that is present throughout the rest of the home, but wanted a much brighter space and slightly more elegant appeal. Our scope included upgrades to just about everything: new semi-custom cabinetry, new quartz countertops, new paint, new light fixtures, new backsplash tile, and even a custom flue over the range. We kept the original flooring in tact, retained the original copper range hood, and maintained the same layout while optimizing light and function. The space is made brighter by a light cream primary cabinetry color, and additional feature lighting everywhere including in cabinets, under cabinets, and in toe kicks. The new kitchen island is made of knotty alder cabinetry and topped by Cambria quartz in Oakmoor. The dining table shares this same style of quartz and is surrounded by custom upholstered benches in Kravet's Cowhide suede. We introduced a new dramatic antler chandelier at the end of the island as well as Restoration Hardware accent lighting over the dining area and sconce lighting over the sink area open shelves. We utilized composite sinks in both the primary and bar locations, and accented these with farmhouse style bronze faucets. Stacked stone covers the backsplash, and a handmade elk mosaic adorns the space above the range for a custom look that is hard to ignore. We finished the space with a light copper paint color to add extra warmth and finished cabinetry with rustic bronze hardware. This project is breathtaking and we are so thrilled our client can enjoy this kitchen for many years to come!
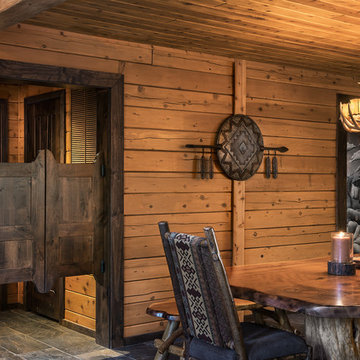
Imagen de comedor de cocina rústico pequeño sin chimenea con suelo de pizarra y suelo gris
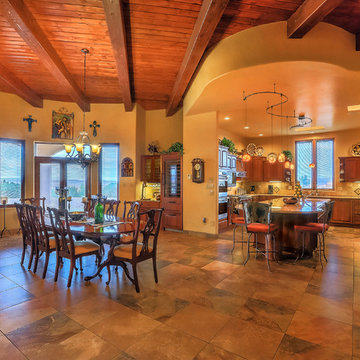
The open floor plan kitchen / formal dining area of a Placitas area ECOterra DESIGN-BUILD home. Photo by StyleTours ABQ.
Diseño de comedor de cocina de estilo americano grande con paredes multicolor, suelo de pizarra y suelo multicolor
Diseño de comedor de cocina de estilo americano grande con paredes multicolor, suelo de pizarra y suelo multicolor
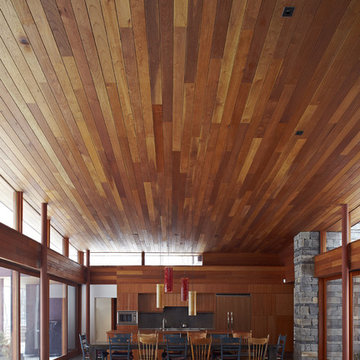
Architecture: Graham Smith
Construction: Valley View Construction
Engineering: Hamann Engineering
Geothermal: Just Geothermal Systems
Pool: BonaVista Pools
PV Array: Generation Solar
Photography: Altius Architecture, Inc., Greg Gannon, Sandy MacKay
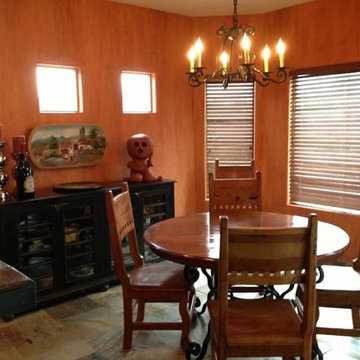
Ejemplo de comedor de cocina de estilo americano pequeño con parades naranjas y suelo de pizarra
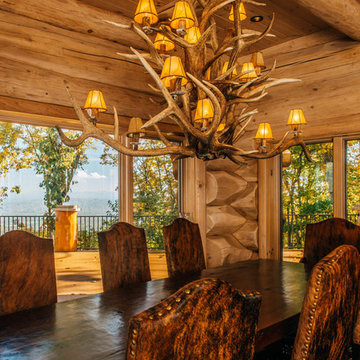
Foto de comedor rústico de tamaño medio cerrado sin chimenea con paredes beige, suelo de pizarra y suelo gris
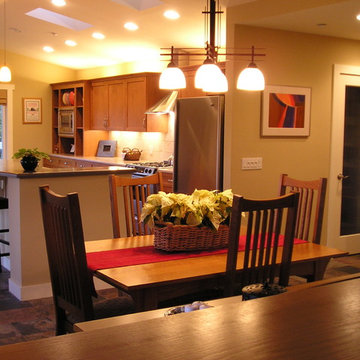
Ejemplo de comedor clásico de tamaño medio abierto sin chimenea con suelo de pizarra, paredes beige y suelo marrón
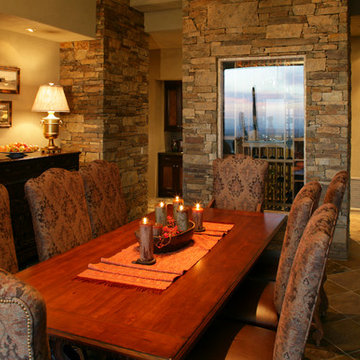
The perfect space for entertaining.
Imagen de comedor actual extra grande abierto con paredes verdes y suelo de pizarra
Imagen de comedor actual extra grande abierto con paredes verdes y suelo de pizarra
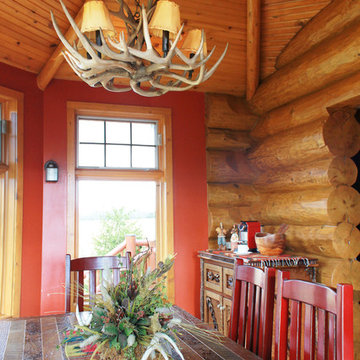
Imagen de comedor de cocina rural de tamaño medio sin chimenea con paredes multicolor y suelo de pizarra
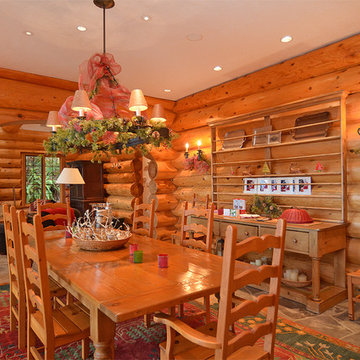
Pattie O'Loughlin Marmon ~ Dwelling In Possibility
Imagen de comedor de cocina rural grande con suelo de pizarra
Imagen de comedor de cocina rural grande con suelo de pizarra
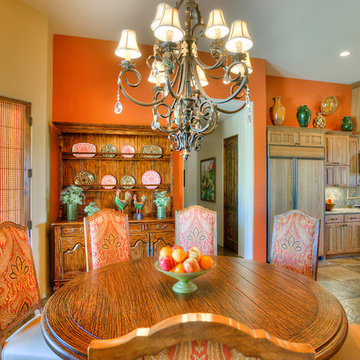
An English hutch and a Mission style table, bear witness to a method that embraces the clients’ stylistic idiosyncrasies while regionalizing them into rich spaces that salute to both sides of the pond.
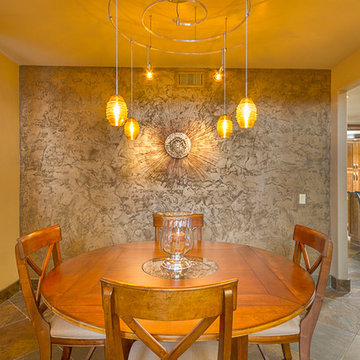
Photographer: Jeffrey Volker
Modelo de comedor de cocina tradicional renovado con paredes metalizadas y suelo de pizarra
Modelo de comedor de cocina tradicional renovado con paredes metalizadas y suelo de pizarra
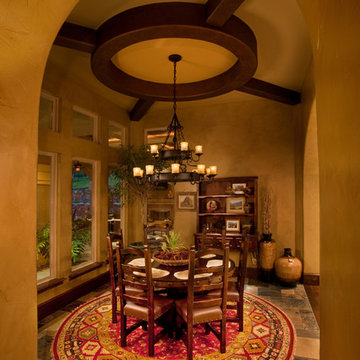
Vernon Wentz
Foto de comedor rural grande cerrado sin chimenea con paredes beige y suelo de pizarra
Foto de comedor rural grande cerrado sin chimenea con paredes beige y suelo de pizarra
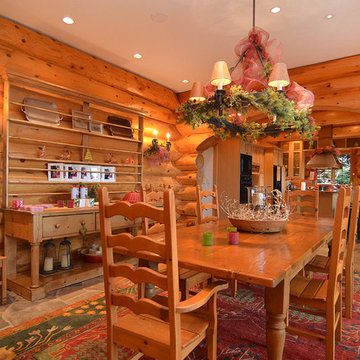
Pattie O'Loughlin Marmon ~ Dwelling In Possibility
Modelo de comedor de cocina rústico grande con suelo de pizarra
Modelo de comedor de cocina rústico grande con suelo de pizarra
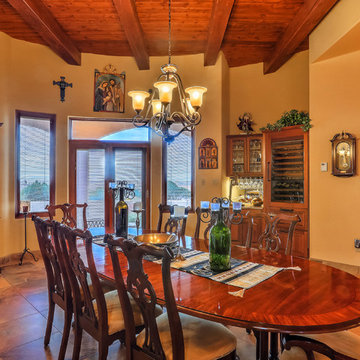
Looking back towards the kitchen and adjacent to the back patio doors, the dining area of this open floor plan home lends itself to inclusion of everyone in the common main living area of the house. Photo by StyleTours ABQ.
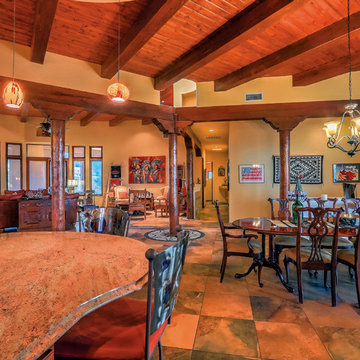
Looking out from the kitchen into the dining and living areas of this open floor plan home lends itself to inclusion of everyone in the common main living area of the house. Photo by StyleTours ABQ.
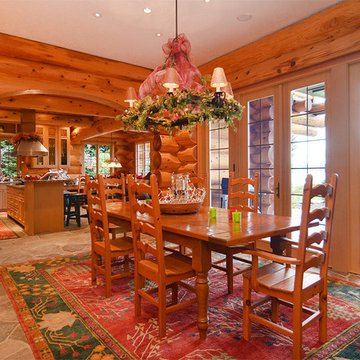
Pattie O'Loughlin Marmon ~ Dwelling In Possibility
Diseño de comedor de cocina rural grande con suelo de pizarra
Diseño de comedor de cocina rural grande con suelo de pizarra
22 fotos de comedores en colores madera con suelo de pizarra
1
