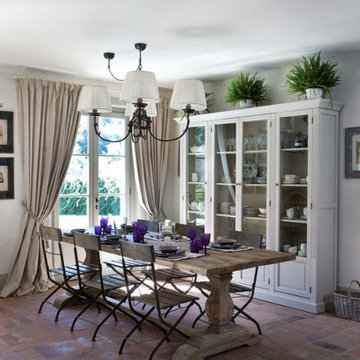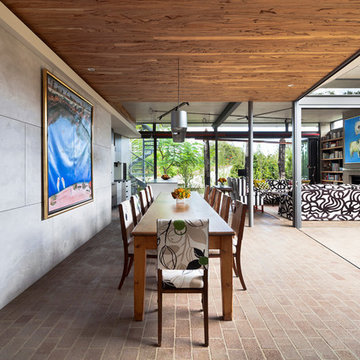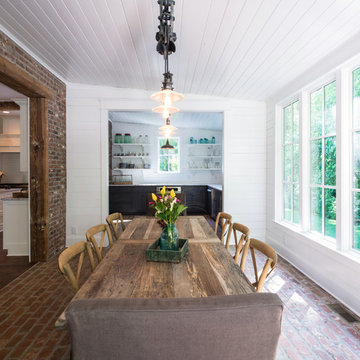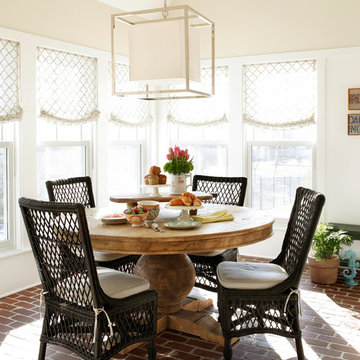374 fotos de comedores con suelo de ladrillo
Filtrar por
Presupuesto
Ordenar por:Popular hoy
61 - 80 de 374 fotos
Artículo 1 de 2

Sala da pranzo accanto alla cucina con pareti facciavista
Imagen de comedor abovedado mediterráneo grande abierto con paredes amarillas, suelo de ladrillo y suelo rojo
Imagen de comedor abovedado mediterráneo grande abierto con paredes amarillas, suelo de ladrillo y suelo rojo
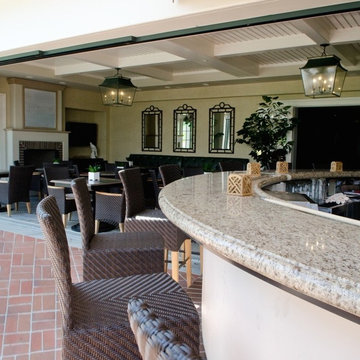
Ejemplo de comedor mediterráneo extra grande cerrado con paredes blancas, todas las chimeneas, marco de chimenea de ladrillo, suelo de ladrillo y suelo rojo
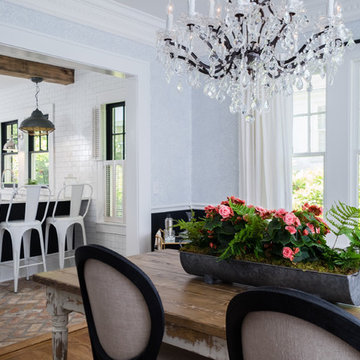
Modelo de comedor de cocina rústico de tamaño medio sin chimenea con paredes blancas y suelo de ladrillo
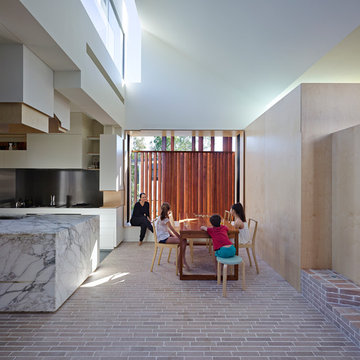
The owners of this 1890’s timber cottage –an architect and an interior designer – created a dramatic extension that weaves from the remodelled existing house, through a new pavilion accommodating a hall, bathroom, bedrooms, dining area and kitchen, and into the back garden. An original quarter-bond brick fireplace “anchored” the old building and became the extension’s starting point. The new work artfully uses brick to respond to light while defining boundaries and social spaces, creating edges to perch, responding to privacy, and addressing the garden. The brick walls and floors are patterned with quarter-bond variations along with hit-and-miss (perforated) walling and open perpends (the vertical gaps between bricks), blurring the distinction between internal and external space. The brickwork, predominately in Simmental Silver along with reclaimed bricks, captures an architecture that is responsive, connecting to its place and environment. The handcrafted brickwork creates geometries and forms, contrasting mass with void to create a sense of lightness and connection to site.
Photographer: Christopher Frederick Jones (Elvis & Rose photo by Alex Chomicz)
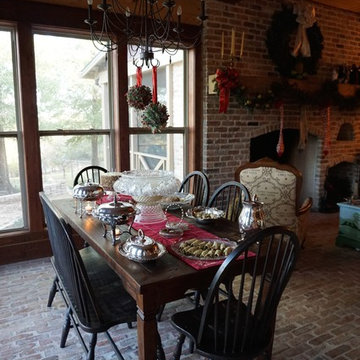
Instead of the usual fare, we chose to have a Christmas lunch buffet. Here you can see our table, and a peek of the fireplace, exquisitely dressed for Christmas.
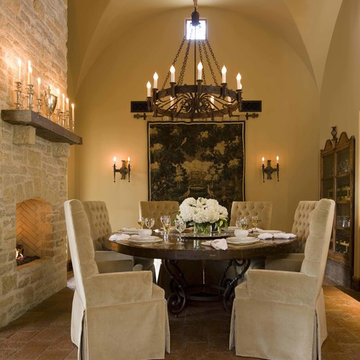
This formal dining room is the perfect place for an intimate dinner or entertaining friends. Sitting before a beautiful brick fireplace, the dark wooden table is surrounded by luxuriously covered chairs. Candles placed along the mantle provide soft light from the wrought iron chandelier above. This space, with rugged flagstone flooring and high arched ceilings, simply exudes elegance.
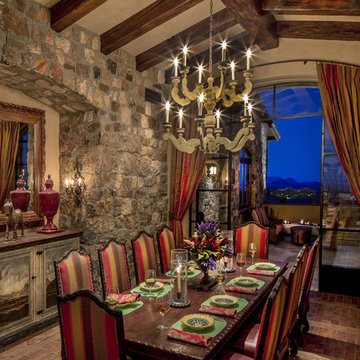
Southwestern/Tuscan style dining room with brick floor.
Architect: Urban Design Associates
Builder: R-Net Custom Homes
Interiors: Ashley P. Designs
Photography: Thompson Photographic
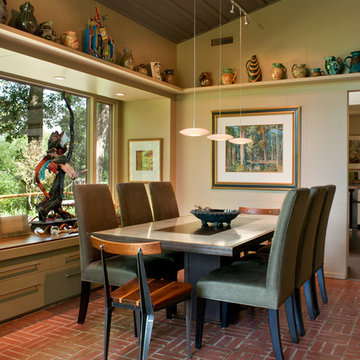
This mid-century mountain modern home was originally designed in the early 1950s. The house has ample windows that provide dramatic views of the adjacent lake and surrounding woods. The current owners wanted to only enhance the home subtly, not alter its original character. The majority of exterior and interior materials were preserved, while the plan was updated with an enhanced kitchen and master suite. Added daylight to the kitchen was provided by the installation of a new operable skylight. New large format porcelain tile and walnut cabinets in the master suite provided a counterpoint to the primarily painted interior with brick floors.
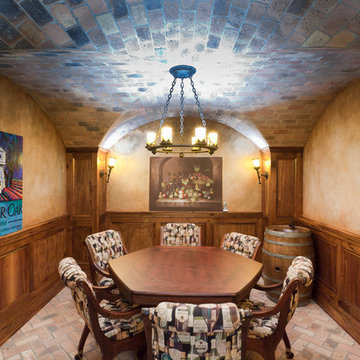
A groin vault ceiling in this tasting room. This ceiling differs from the previous one as the brick on each quadrant runs into a wall, making it easier to construct than the previous.
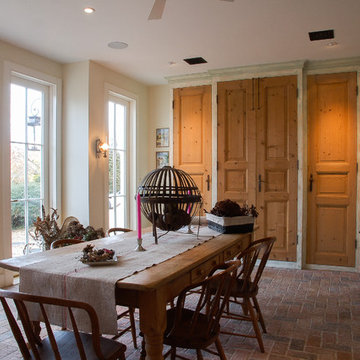
Diseño de comedor de estilo de casa de campo con paredes blancas y suelo de ladrillo
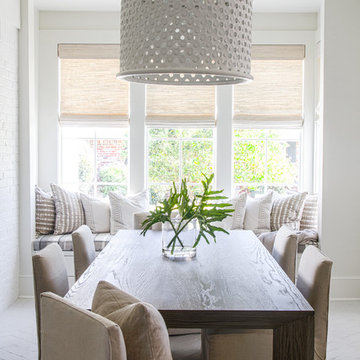
Photo: Nathaniel Ebert
Diseño de comedor costero con paredes blancas, suelo de ladrillo y suelo blanco
Diseño de comedor costero con paredes blancas, suelo de ladrillo y suelo blanco
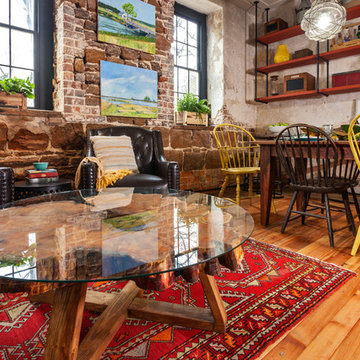
Ejemplo de comedor ecléctico de tamaño medio cerrado con paredes beige y suelo de ladrillo
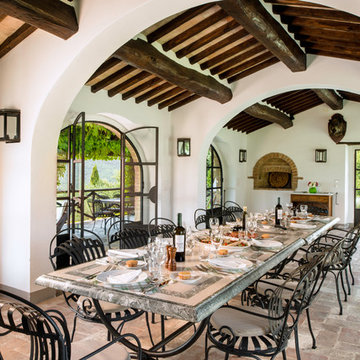
Henry William Woide Godfrey / Woide Angle Photography
Foto de comedor mediterráneo con paredes blancas y suelo de ladrillo
Foto de comedor mediterráneo con paredes blancas y suelo de ladrillo
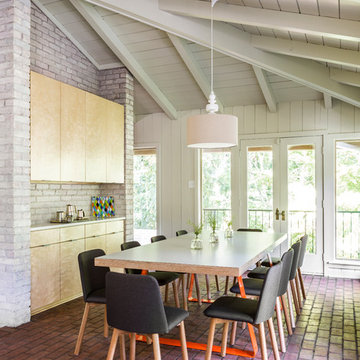
Designed by Taggart Design Group. Photographed by Rett Peek.
Diseño de comedor contemporáneo cerrado con paredes blancas y suelo de ladrillo
Diseño de comedor contemporáneo cerrado con paredes blancas y suelo de ladrillo
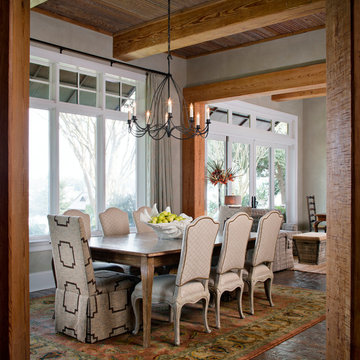
opChipper Hatter
Modelo de comedor rural de tamaño medio abierto con paredes grises y suelo de ladrillo
Modelo de comedor rural de tamaño medio abierto con paredes grises y suelo de ladrillo
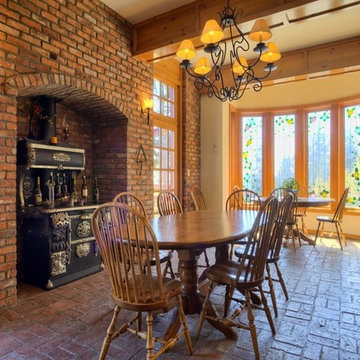
Ejemplo de comedor de cocina rural grande con paredes beige, suelo de ladrillo, estufa de leña y marco de chimenea de ladrillo
374 fotos de comedores con suelo de ladrillo
4
