54 fotos de comedores con suelo de ladrillo y suelo rojo
Filtrar por
Presupuesto
Ordenar por:Popular hoy
1 - 20 de 54 fotos

The client’s coastal New England roots inspired this Shingle style design for a lakefront lot. With a background in interior design, her ideas strongly influenced the process, presenting both challenge and reward in executing her exact vision. Vintage coastal style grounds a thoroughly modern open floor plan, designed to house a busy family with three active children. A primary focus was the kitchen, and more importantly, the butler’s pantry tucked behind it. Flowing logically from the garage entry and mudroom, and with two access points from the main kitchen, it fulfills the utilitarian functions of storage and prep, leaving the main kitchen free to shine as an integral part of the open living area.
An ARDA for Custom Home Design goes to
Royal Oaks Design
Designer: Kieran Liebl
From: Oakdale, Minnesota

Opened connection between breakfast nook sitting area and kitchen.
Foto de comedor de estilo americano pequeño con con oficina, paredes blancas, suelo de ladrillo, suelo rojo y vigas vistas
Foto de comedor de estilo americano pequeño con con oficina, paredes blancas, suelo de ladrillo, suelo rojo y vigas vistas
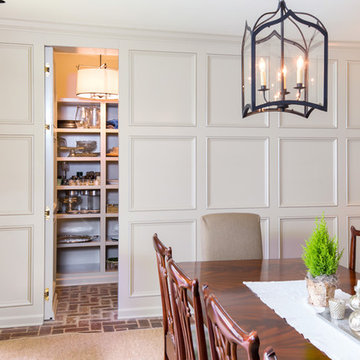
Brendon Pinola
Foto de comedor de cocina tradicional de tamaño medio sin chimenea con paredes grises, suelo de ladrillo y suelo rojo
Foto de comedor de cocina tradicional de tamaño medio sin chimenea con paredes grises, suelo de ladrillo y suelo rojo
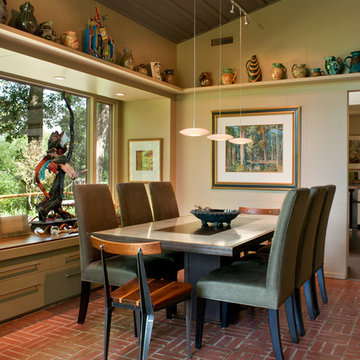
This mid-century mountain modern home was originally designed in the early 1950s. The house has ample windows that provide dramatic views of the adjacent lake and surrounding woods. The current owners wanted to only enhance the home subtly, not alter its original character. The majority of exterior and interior materials were preserved, while the plan was updated with an enhanced kitchen and master suite. Added daylight to the kitchen was provided by the installation of a new operable skylight. New large format porcelain tile and walnut cabinets in the master suite provided a counterpoint to the primarily painted interior with brick floors.
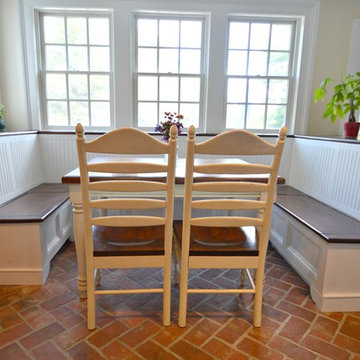
Modelo de comedor de cocina campestre de tamaño medio con paredes blancas, suelo de ladrillo y suelo rojo

Imagen de comedor abovedado costero con con oficina, paredes blancas, suelo de ladrillo, suelo rojo, machihembrado y machihembrado
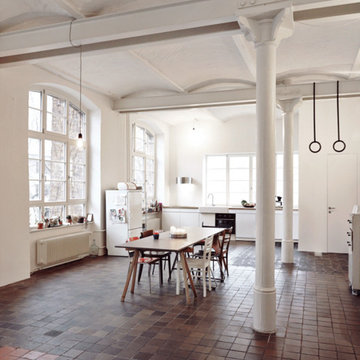
Die um 1870 errichtete, ehemalige Schokoladenfabrik war bereits seit den 70er Jahren berühmt, um nicht zu sagen berüchtigt für ihre wilden Wohngemeinschaften. Die zentrale
Lage in dem Kreuzberg am nächsten
liegenden Teil Neuköllns, im Volksmund auch „Kreuzkölln“ genannt, machte die alte Fabrik sofort nach Ende der Produktion interessant für Wohnungssuchende. Die wilden Zeiten sind nun schon ein paar Jahre vorbei und die meisten Etagen der alten Fabrik mittlerweile in privater Hand. So auch die Wohnung H die von der Tochter der Bauherren und ihren Freunden bereits seit ein paar Jahren als Wohngemeinschaft genutzt wird.
Als nun die Brandschutzsanierung der gusseisernen Tragkonstruktion anstand, nutzte man die Gelegenheit um die Wohnung in einer großen Maßnahme fit für die nächsten Jahrzehnte zu machen.
Foto: Julia Klug
www.juliaklug.com
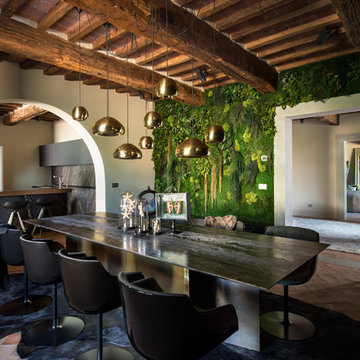
INTERIOR ARCHITECTS
Studio Svetti architecture | Emanuele Svetti
PHOTOGRAPER
Studio fotografico Pagliai | Francesca Pagliai
Modelo de comedor campestre grande cerrado con paredes verdes, suelo de ladrillo y suelo rojo
Modelo de comedor campestre grande cerrado con paredes verdes, suelo de ladrillo y suelo rojo
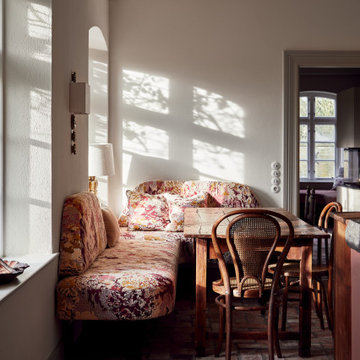
Modelo de comedor ecléctico pequeño abierto con paredes blancas, suelo de ladrillo, suelo rojo y vigas vistas

Sala da pranzo accanto alla cucina con pareti facciavista
Imagen de comedor abovedado mediterráneo grande abierto con paredes amarillas, suelo de ladrillo y suelo rojo
Imagen de comedor abovedado mediterráneo grande abierto con paredes amarillas, suelo de ladrillo y suelo rojo
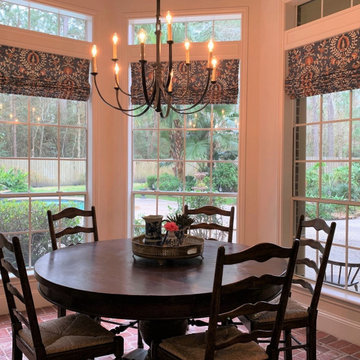
A comfortable place to eat breakfast, watch the birds, and relax with the pool view. This English country style breakfast area is perfect for this family.
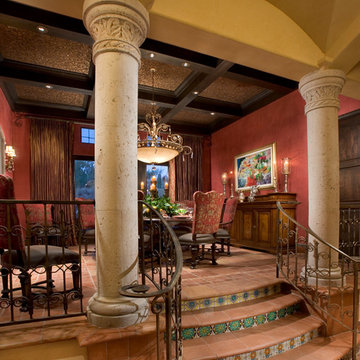
Anita Lang - IMI Design - Scottsdale, AZ
Diseño de comedor mediterráneo grande cerrado con paredes rojas, suelo de ladrillo y suelo rojo
Diseño de comedor mediterráneo grande cerrado con paredes rojas, suelo de ladrillo y suelo rojo

This 1960's home needed a little love to bring it into the new century while retaining the traditional charm of the house and entertaining the maximalist taste of the homeowners. Mixing bold colors and fun patterns were not only welcome but a requirement, so this home got a fun makeover in almost every room!
Original brick floors laid in a herringbone pattern had to be retained and were a great element to design around. They were stripped, washed, stained, and sealed. Wainscot paneling covers the bottom portion of the walls, while the upper is covered in an eye-catching wallpaper from Eijffinger's Pip Studio 3 collection.
The opening to the kitchen was enlarged to create a more open space, but still keeping the lines defined between the two rooms. New exterior doors and windows halved the number of mullions and increased visibility to the back yard. A fun pink chandelier chosen by the homeowner brings the room to life.
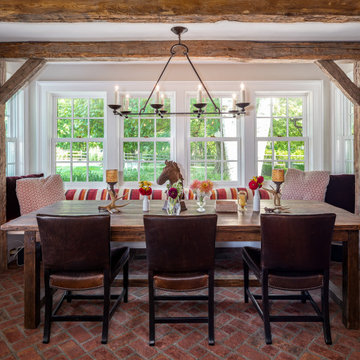
Modelo de comedor de estilo de casa de campo con paredes grises, suelo de ladrillo, suelo rojo y vigas vistas
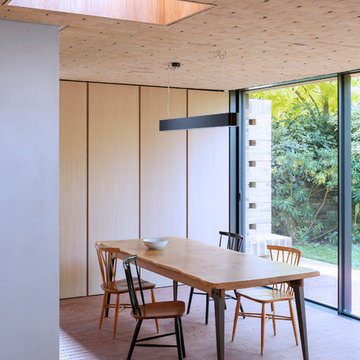
Emanuelis Stasaitis
Modelo de comedor contemporáneo con suelo de ladrillo y suelo rojo
Modelo de comedor contemporáneo con suelo de ladrillo y suelo rojo
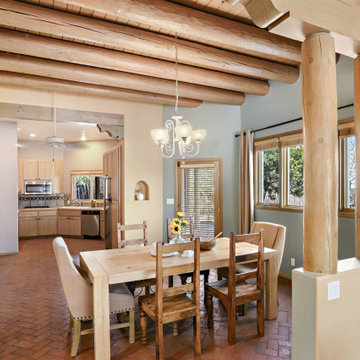
Diseño de comedor de cocina de estilo americano de tamaño medio sin chimenea con suelo de ladrillo, vigas vistas, paredes grises y suelo rojo
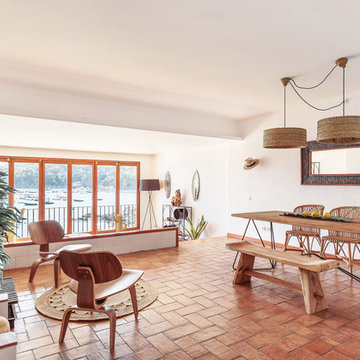
Comedor con aires mediterráneos renovados. Fibras naturales.
Imagen de comedor mediterráneo de tamaño medio abierto sin chimenea con paredes blancas, suelo de ladrillo y suelo rojo
Imagen de comedor mediterráneo de tamaño medio abierto sin chimenea con paredes blancas, suelo de ladrillo y suelo rojo
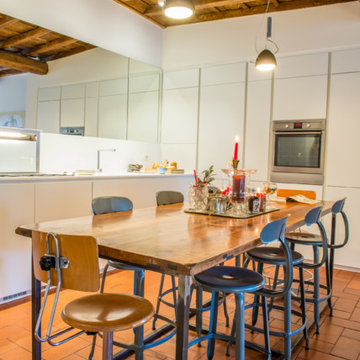
Foto: Mirai Pulvirenti
Ejemplo de comedor de cocina bohemio grande con suelo rojo, paredes blancas y suelo de ladrillo
Ejemplo de comedor de cocina bohemio grande con suelo rojo, paredes blancas y suelo de ladrillo
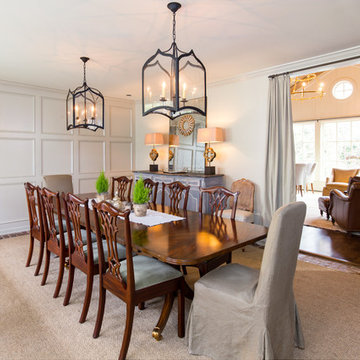
Brendon Pinola
Foto de comedor de cocina tradicional de tamaño medio sin chimenea con paredes grises, suelo de ladrillo y suelo rojo
Foto de comedor de cocina tradicional de tamaño medio sin chimenea con paredes grises, suelo de ladrillo y suelo rojo

Imagen de comedor abovedado de estilo americano grande con paredes beige, suelo de ladrillo, todas las chimeneas, marco de chimenea de yeso, suelo rojo, vigas vistas y madera
54 fotos de comedores con suelo de ladrillo y suelo rojo
1