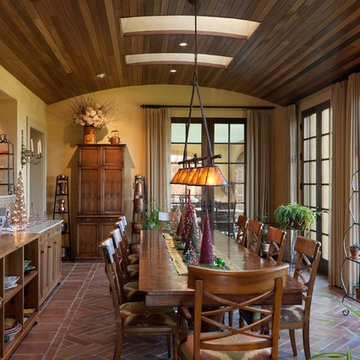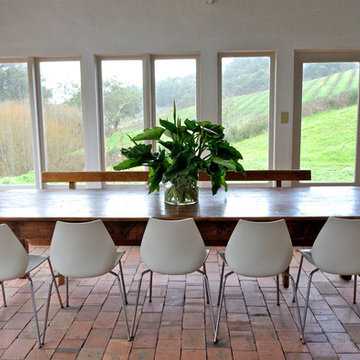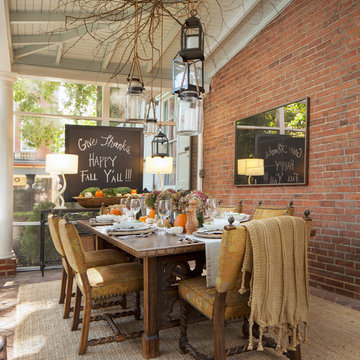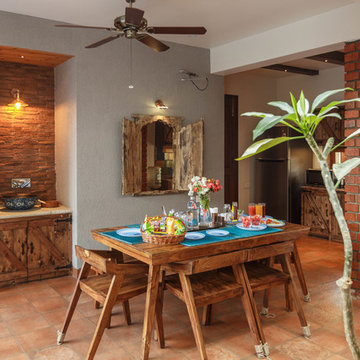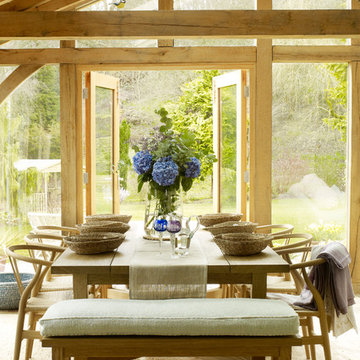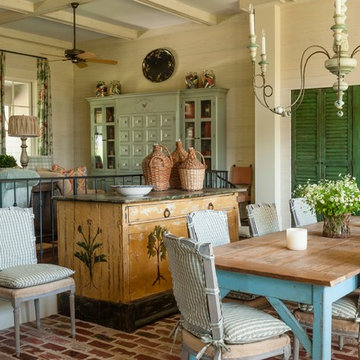118 fotos de comedores marrones con suelo de ladrillo
Filtrar por
Presupuesto
Ordenar por:Popular hoy
1 - 20 de 118 fotos
Artículo 1 de 3

Jotul Oslo Wood Stove in Blue/Black Finish, Alcove in Hillstone Verona Cast Stone, Floor in Bourbon Street Brick, Raised Hearth in Custom Reinforced Concrete, Wood Storage Below Hearth
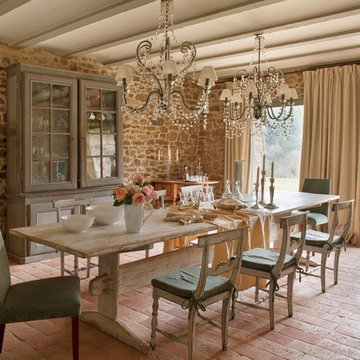
Modelo de comedor rústico de tamaño medio abierto sin chimenea con suelo de ladrillo y paredes beige

Kolanowski Studio
Foto de comedor de cocina mediterráneo grande con suelo de ladrillo, paredes beige y suelo marrón
Foto de comedor de cocina mediterráneo grande con suelo de ladrillo, paredes beige y suelo marrón

It has all the features of an award-winning home—a grand estate exquisitely restored to its historic New Mexico Territorial-style beauty, yet with 21st-century amenities and energy efficiency. And, for a Washington, D.C.-based couple who vacationed with their children in Santa Fe for decades, the 6,000-square-foot hilltop home has the added benefit of being the perfect gathering spot for family and friends from both coasts.
Wendy McEahern photography LLC
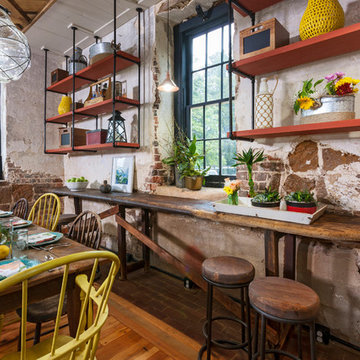
Modelo de comedor ecléctico de tamaño medio cerrado con paredes beige y suelo de ladrillo
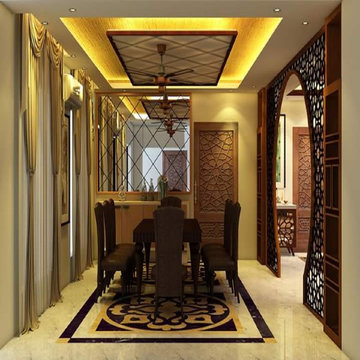
Firstly, I believe having a place that cultivates creativity, fosters synergy, promotes teamwork, and inspires all folks that reside in it. One of these dynamic office interior paintings surroundings may be the important thing to attain and even surpassing, your employer’s targets. So, we are a reliable and modern workplace interior design organization in Bangladesh that will comprehend your aspiration to attain corporation dynamics.
Cubic interior design Bd Having a properly-designed workplace brings out the exceptional on your human beings, as it caters to all their personal and expert wishes. Their abilities become completely realized, which means that maximum productiveness on your enterprise. So, it’s well worth considering workplace area protection for the betterment of the organization’s environment.
At Cubic interior design, we understand the above matters absolutely, layout and build workplace space interior design and renovation in Bangladesh. Office interior design & maintenance offerings were our specializations for years, even more, we’re confident to ensure the excellent feasible service for you.
Sooner or later, Our space making plans experts create revolutionary & inspiring trading office indoor layout in Bangladesh, we’re proud of our capability to help clients from initial indoors layout formation via whole commercial office interior design in Dhaka and throughout Bangladesh.
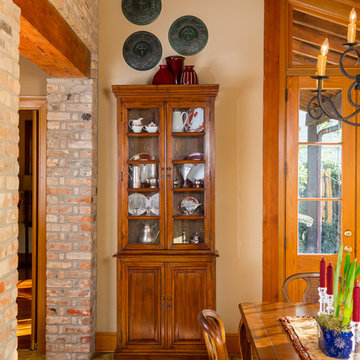
Photography by Will Crocker. A small china cabinet I found fit perfectly on the only wall.
Diseño de comedor de cocina tradicional de tamaño medio con paredes amarillas, suelo de ladrillo y suelo multicolor
Diseño de comedor de cocina tradicional de tamaño medio con paredes amarillas, suelo de ladrillo y suelo multicolor
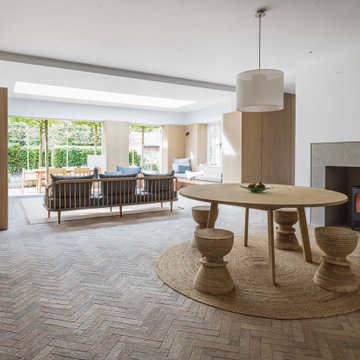
Modelo de comedor contemporáneo con paredes blancas, suelo de ladrillo, estufa de leña y suelo marrón
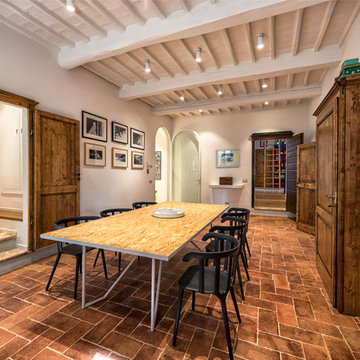
Diseño de comedor campestre grande cerrado con paredes blancas, suelo de ladrillo y suelo marrón
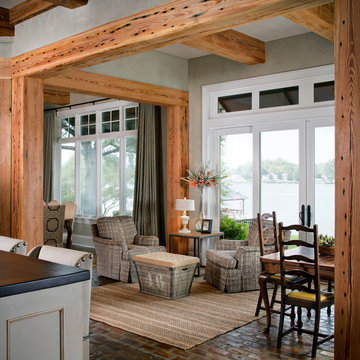
Chipper Hatter
Imagen de comedor de cocina tradicional renovado grande sin chimenea con paredes grises y suelo de ladrillo
Imagen de comedor de cocina tradicional renovado grande sin chimenea con paredes grises y suelo de ladrillo
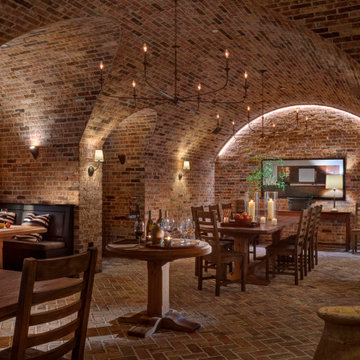
Located in the basement of the home, this 20’ by 40’ barrel-vaulted wine room is made completely out of hand-laid reclaimed Chicago brick.
Imagen de comedor tradicional extra grande con suelo de ladrillo
Imagen de comedor tradicional extra grande con suelo de ladrillo

The client’s coastal New England roots inspired this Shingle style design for a lakefront lot. With a background in interior design, her ideas strongly influenced the process, presenting both challenge and reward in executing her exact vision. Vintage coastal style grounds a thoroughly modern open floor plan, designed to house a busy family with three active children. A primary focus was the kitchen, and more importantly, the butler’s pantry tucked behind it. Flowing logically from the garage entry and mudroom, and with two access points from the main kitchen, it fulfills the utilitarian functions of storage and prep, leaving the main kitchen free to shine as an integral part of the open living area.
An ARDA for Custom Home Design goes to
Royal Oaks Design
Designer: Kieran Liebl
From: Oakdale, Minnesota
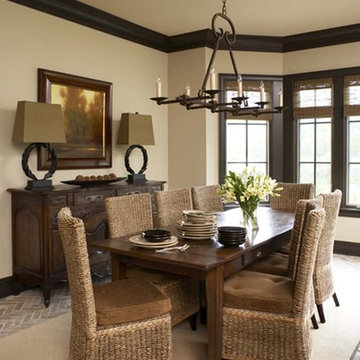
The Moniotte residence was a full renovation managed by Postcard from Paris. Virtually every room in the house was renovated. Postcard from Paris also selected and installed all furnishings, accessories, artwork, lighting, and window treatments and fully appointed the home - from bedding to kitchenware - such that it was livable and ready to enjoy when the clients arrived at their new home.
The Moniotte residence has an exquisite view of the Jack Nicklaus Signature Golf Course at Walnut Cove.
Materials of Note
Black walnut floors throughout living areas; Brick floors in kitchen and keeping room and throughout lower level; Pewter countertop in kitchen; Cast stone mantel and kitchen hood; 20th Century Lighting; Antique chest vanity in powder room with bronze sink.
Rachael Boling Photography

Sala da pranzo accanto alla cucina con pareti facciavista
Imagen de comedor abovedado mediterráneo grande abierto con paredes amarillas, suelo de ladrillo y suelo rojo
Imagen de comedor abovedado mediterráneo grande abierto con paredes amarillas, suelo de ladrillo y suelo rojo
118 fotos de comedores marrones con suelo de ladrillo
1
