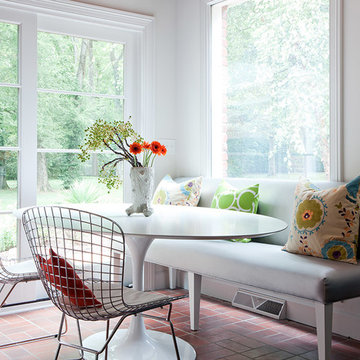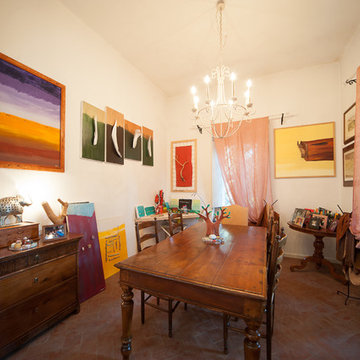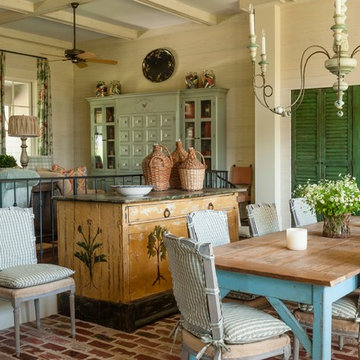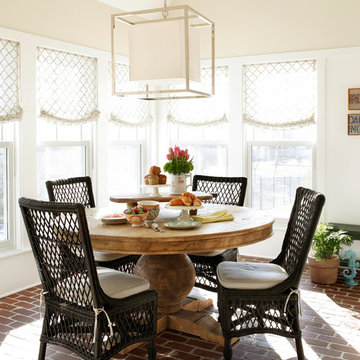76 fotos de comedores con paredes beige y suelo de ladrillo
Filtrar por
Presupuesto
Ordenar por:Popular hoy
1 - 20 de 76 fotos
Artículo 1 de 3

Jotul Oslo Wood Stove in Blue/Black Finish, Alcove in Hillstone Verona Cast Stone, Floor in Bourbon Street Brick, Raised Hearth in Custom Reinforced Concrete, Wood Storage Below Hearth
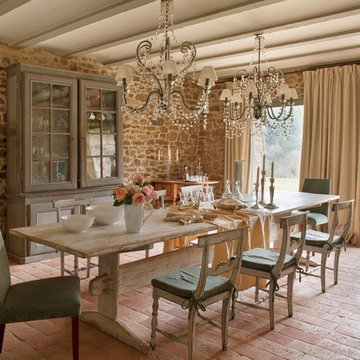
Modelo de comedor rústico de tamaño medio abierto sin chimenea con suelo de ladrillo y paredes beige
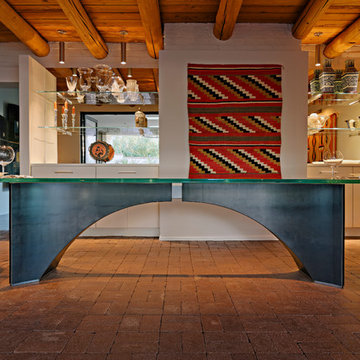
dining room created from a previous exterior porch, showcasing an original steel and glass table design by architect Bil Taylor, glass shelving on mirrors , backside of a fireplace covered with new frame and drywall, sandblasted beams were original as well, new red brick pavers for floor runs to patio adjacent
photo liam frederick

Kolanowski Studio
Foto de comedor de cocina mediterráneo grande con suelo de ladrillo, paredes beige y suelo marrón
Foto de comedor de cocina mediterráneo grande con suelo de ladrillo, paredes beige y suelo marrón

It has all the features of an award-winning home—a grand estate exquisitely restored to its historic New Mexico Territorial-style beauty, yet with 21st-century amenities and energy efficiency. And, for a Washington, D.C.-based couple who vacationed with their children in Santa Fe for decades, the 6,000-square-foot hilltop home has the added benefit of being the perfect gathering spot for family and friends from both coasts.
Wendy McEahern photography LLC
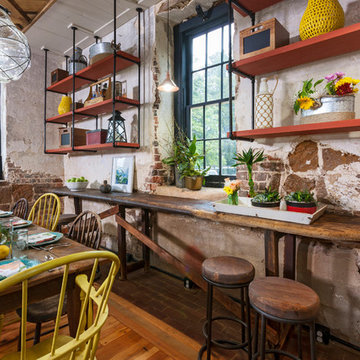
Modelo de comedor ecléctico de tamaño medio cerrado con paredes beige y suelo de ladrillo
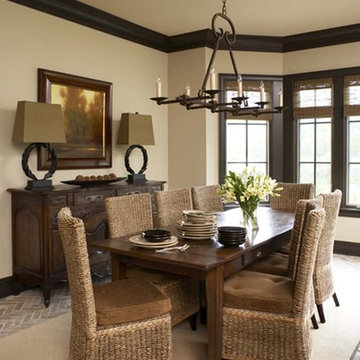
The Moniotte residence was a full renovation managed by Postcard from Paris. Virtually every room in the house was renovated. Postcard from Paris also selected and installed all furnishings, accessories, artwork, lighting, and window treatments and fully appointed the home - from bedding to kitchenware - such that it was livable and ready to enjoy when the clients arrived at their new home.
The Moniotte residence has an exquisite view of the Jack Nicklaus Signature Golf Course at Walnut Cove.
Materials of Note
Black walnut floors throughout living areas; Brick floors in kitchen and keeping room and throughout lower level; Pewter countertop in kitchen; Cast stone mantel and kitchen hood; 20th Century Lighting; Antique chest vanity in powder room with bronze sink.
Rachael Boling Photography
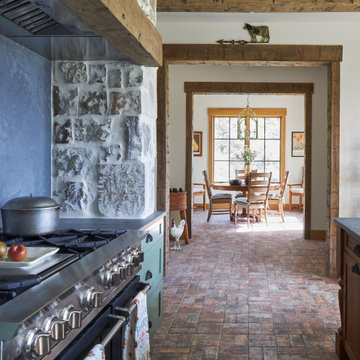
Imagen de comedor rústico de tamaño medio con con oficina, paredes beige, suelo de ladrillo, suelo marrón y vigas vistas
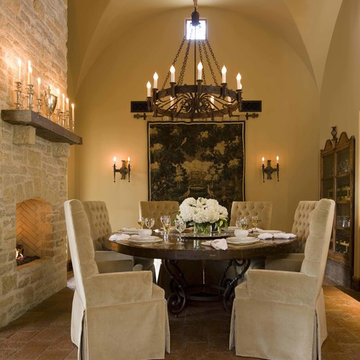
This formal dining room is the perfect place for an intimate dinner or entertaining friends. Sitting before a beautiful brick fireplace, the dark wooden table is surrounded by luxuriously covered chairs. Candles placed along the mantle provide soft light from the wrought iron chandelier above. This space, with rugged flagstone flooring and high arched ceilings, simply exudes elegance.
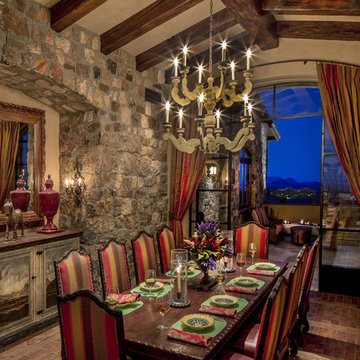
Southwestern/Tuscan style dining room with brick floor.
Architect: Urban Design Associates
Builder: R-Net Custom Homes
Interiors: Ashley P. Designs
Photography: Thompson Photographic
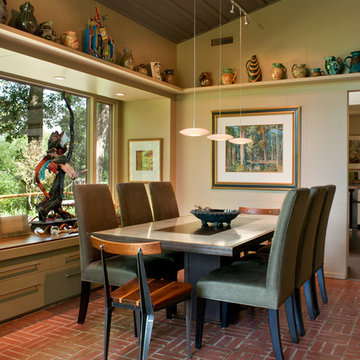
This mid-century mountain modern home was originally designed in the early 1950s. The house has ample windows that provide dramatic views of the adjacent lake and surrounding woods. The current owners wanted to only enhance the home subtly, not alter its original character. The majority of exterior and interior materials were preserved, while the plan was updated with an enhanced kitchen and master suite. Added daylight to the kitchen was provided by the installation of a new operable skylight. New large format porcelain tile and walnut cabinets in the master suite provided a counterpoint to the primarily painted interior with brick floors.
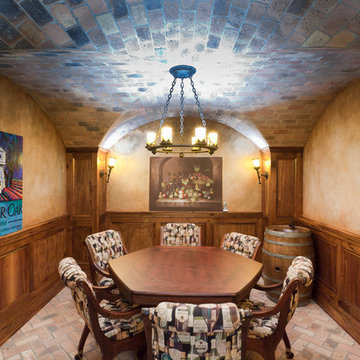
A groin vault ceiling in this tasting room. This ceiling differs from the previous one as the brick on each quadrant runs into a wall, making it easier to construct than the previous.
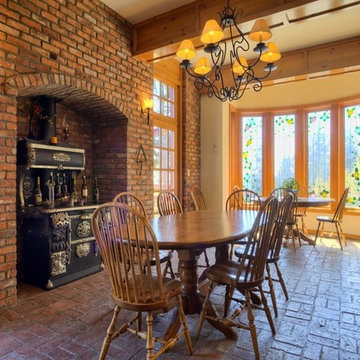
Ejemplo de comedor de cocina rural grande con paredes beige, suelo de ladrillo, estufa de leña y marco de chimenea de ladrillo
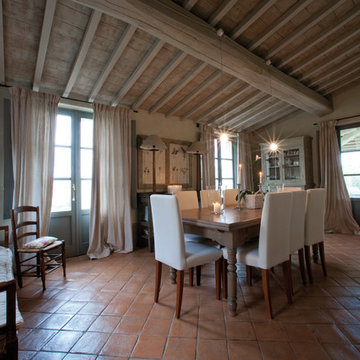
Progettazione Villa in campagna toscana
Foto de comedor campestre de tamaño medio cerrado con paredes beige y suelo de ladrillo
Foto de comedor campestre de tamaño medio cerrado con paredes beige y suelo de ladrillo

Imagen de comedor abovedado de estilo americano grande con paredes beige, suelo de ladrillo, todas las chimeneas, marco de chimenea de yeso, suelo rojo, vigas vistas y madera
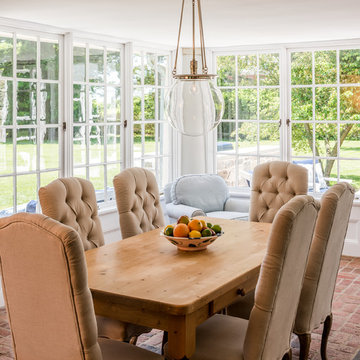
Angle Eye Photography
Foto de comedor de cocina clásico de tamaño medio sin chimenea con paredes beige y suelo de ladrillo
Foto de comedor de cocina clásico de tamaño medio sin chimenea con paredes beige y suelo de ladrillo
76 fotos de comedores con paredes beige y suelo de ladrillo
1
