18.865 fotos de comedores con suelo de cemento y suelo de baldosas de cerámica
Filtrar por
Presupuesto
Ordenar por:Popular hoy
81 - 100 de 18.865 fotos
Artículo 1 de 3
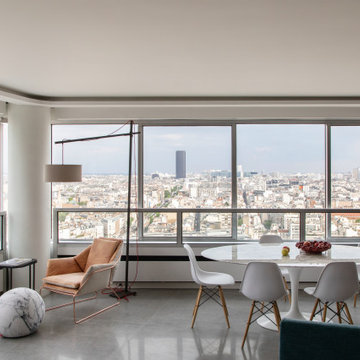
Rénovation d'un appartement - 106m²
Imagen de comedor actual grande abierto con paredes blancas, suelo de baldosas de cerámica, suelo gris y bandeja
Imagen de comedor actual grande abierto con paredes blancas, suelo de baldosas de cerámica, suelo gris y bandeja

We furnished this open concept Breakfast Nook with built-in cushioned bench with round stools to prop up feet and accommodate extra guests at the end of the table. The pair of leather chairs across from the wall of windows at the Quartzite top table provide a comfortable easy-care leather seat facing the serene view. Above the table is a custom light commissioned by the architect Lake Flato.
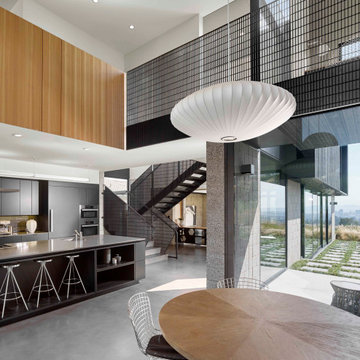
Foto de comedor actual grande abierto con paredes blancas, suelo de cemento, suelo gris y ladrillo
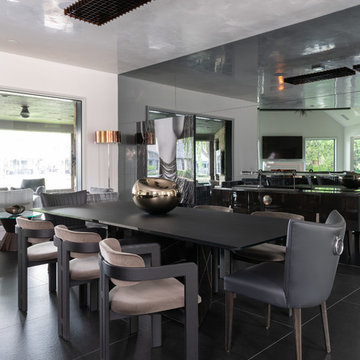
Brad Haines knows a thing or two about building things. The intensely creative and innovative founder of Oklahoma City-based Haines Capital is the driving force behind numerous successful companies including Bank 7 (NASDAQ BSVN), which proudly reported record year-end earnings since going public in September of last year. He has beautifully built, renovated, and personally thumb printed all of his commercial spaces and residences. “Our theory is to keep things sophisticated but comfortable,” Brad says.
That’s the exact approach he took in his personal haven in Nichols Hills, Oklahoma. Painstakingly renovated over the span of two years by Candeleria Foster Design-Build of Oklahoma City, his home boasts museum-white, authentic Venetian plaster walls and ceilings; charcoal tiled flooring; imported marble in the master bath; and a pretty kitchen you’ll want to emulate.
Reminiscent of an edgy luxury hotel, it is a vibe conjured by Cantoni designer Nicole George. “The new remodel plan was all about opening up the space and layering monochromatic color with lots of texture,” says Nicole, who collaborated with Brad on two previous projects. “The color palette is minimal, with charcoal, bone, amber, stone, linen and leather.”
“Sophisticated“Sophisticated“Sophisticated“Sophisticated“Sophisticated
Nicole helped oversee space planning and selection of interior finishes, lighting, furnishings and fine art for the entire 7,000-square-foot home. It is now decked top-to-bottom in pieces sourced from Cantoni, beginning with the custom-ordered console at entry and a pair of Glacier Suspension fixtures over the stairwell. “Every angle in the house is the result of a critical thought process,” Nicole says. “We wanted to make sure each room would be purposeful.”
To that end, “we reintroduced the ‘parlor,’ and also redefined the formal dining area as a bar and drink lounge with enough space for 10 guests to comfortably dine,” Nicole says. Brad’s parlor holds the Swing sectional customized in a silky, soft-hand charcoal leather crafted by prominent Italian leather furnishings company Gamma. Nicole paired it with the Kate swivel chair customized in a light grey leather, the sleek DK writing desk, and the Black & More bar cabinet by Malerba. “Nicole has a special design talent and adapts quickly to what we expect and like,” Brad says.
To create the restaurant-worthy dining space, Nicole brought in a black-satin glass and marble-topped dining table and mohair-velvet chairs, all by Italian maker Gallotti & Radice. Guests can take a post-dinner respite on the adjoining room’s Aston sectional by Gamma.
In the formal living room, Nicole paired Cantoni’s Fashion Affair club chairs with the Black & More cocktail table, and sofas sourced from Désirée, an Italian furniture upholstery company that creates cutting-edge yet comfortable pieces. The color-coordinating kitchen and breakfast area, meanwhile, hold a set of Guapa counter stools in ash grey leather, and the Ray dining table with light-grey leather Cattelan Italia chairs. The expansive loggia also is ideal for entertaining and lounging with the Versa grand sectional, the Ido cocktail table in grey aged walnut and Dolly chairs customized in black nubuck leather. Nicole made most of the design decisions, but, “she took my suggestions seriously and then put me in my place,” Brad says.
She had the master bedroom’s Marlon bed by Gamma customized in a remarkably soft black leather with a matching stitch and paired it with onyx gloss Black & More nightstands. “The furnishings absolutely complement the style,” Brad says. “They are high-quality and have a modern flair, but at the end of the day, are still comfortable and user-friendly.”
The end result is a home Brad not only enjoys, but one that Nicole also finds exceptional. “I honestly love every part of this house,” Nicole says. “Working with Brad is always an adventure but a privilege that I take very seriously, from the beginning of the design process to installation.”
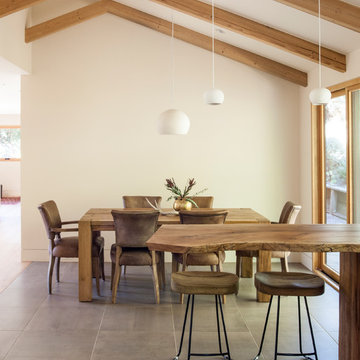
We placed reclaimed Douglas fir beams on the ceiling to add warmth.
Photo: Helynn Ospina
Imagen de comedor de cocina retro con paredes blancas, suelo de baldosas de cerámica y suelo beige
Imagen de comedor de cocina retro con paredes blancas, suelo de baldosas de cerámica y suelo beige

Karla Garcia
Foto de comedor de cocina marinero grande con paredes blancas, suelo de cemento y suelo beige
Foto de comedor de cocina marinero grande con paredes blancas, suelo de cemento y suelo beige

Dining and kitchen with wet bar
Built Photo
Ejemplo de comedor de cocina vintage grande sin chimenea con paredes blancas, suelo de cemento y suelo gris
Ejemplo de comedor de cocina vintage grande sin chimenea con paredes blancas, suelo de cemento y suelo gris
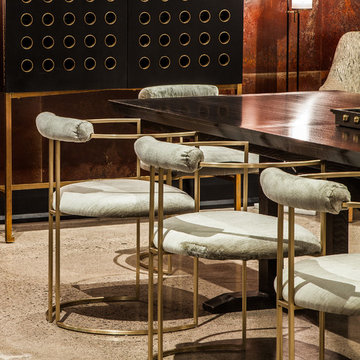
Foto de comedor tradicional renovado de tamaño medio cerrado sin chimenea con suelo beige, paredes marrones y suelo de cemento
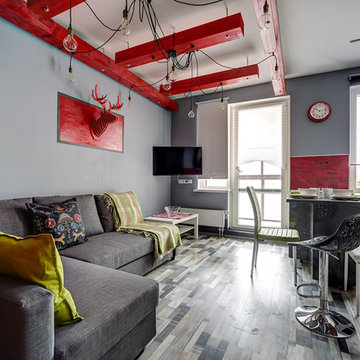
задача данного помещения заключалась в разделение на зоны: кухня и столовая. а так же установка раковины у окна. застройщика проект (по умолчанию) не устраивал изначально. в результате перепланировки, удалось создать мини полуостровок, который очень полюбился хозяевам и гостям.

This open concept dining room not only is open to the kitchen and living room but also flows out to sprawling decks overlooking Silicon Valley. The weathered wood table and custom veneer millwork are juxtaposed against the sleek nature of the polished concrete floors and metal detailing on the custom fireplace.
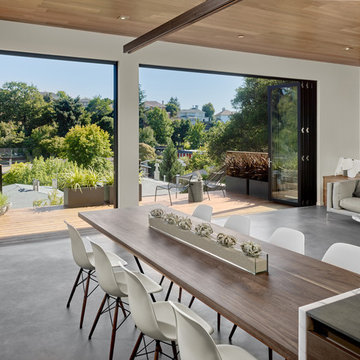
Imagen de comedor vintage de tamaño medio abierto sin chimenea con paredes blancas y suelo de cemento
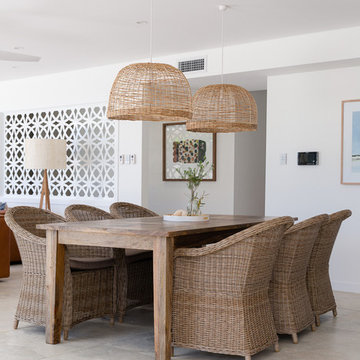
Elouise Van Riet-Gray
Ejemplo de comedor marinero pequeño con paredes blancas y suelo de baldosas de cerámica
Ejemplo de comedor marinero pequeño con paredes blancas y suelo de baldosas de cerámica

Residential Interior Floor
Size: 2,500 square feet
Installation: TC Interior
Foto de comedor de cocina actual grande sin chimenea con paredes blancas, suelo de cemento y suelo gris
Foto de comedor de cocina actual grande sin chimenea con paredes blancas, suelo de cemento y suelo gris
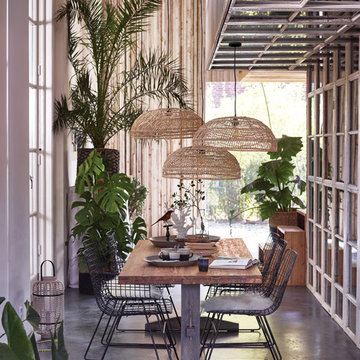
HK Living
Cultivate Design Co.:
Lights, decor and tableware in-store
Table and chair can be ordered in
Diseño de comedor exótico grande con suelo de cemento
Diseño de comedor exótico grande con suelo de cemento
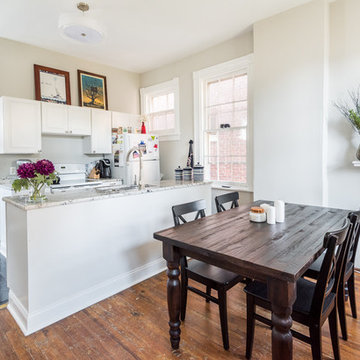
Diseño de comedor de cocina contemporáneo pequeño con suelo de baldosas de cerámica y paredes blancas
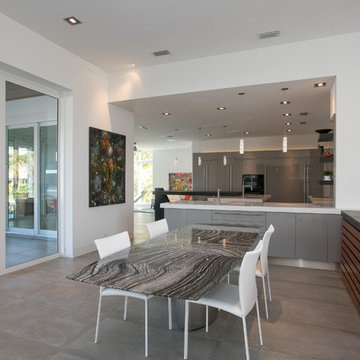
Coastal Home Photography
Foto de comedor de cocina contemporáneo de tamaño medio con paredes blancas y suelo de cemento
Foto de comedor de cocina contemporáneo de tamaño medio con paredes blancas y suelo de cemento

Diseño de comedor actual extra grande con paredes beige, suelo de cemento, chimenea de doble cara y marco de chimenea de piedra
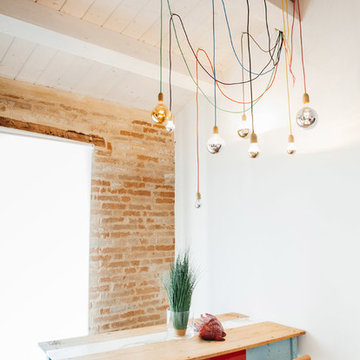
Ejemplo de comedor escandinavo con paredes blancas y suelo de cemento
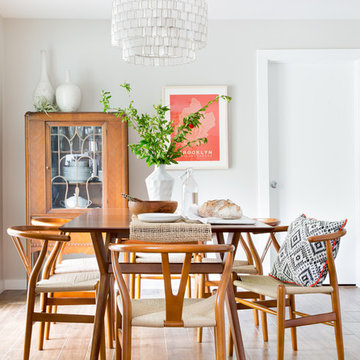
Molly Winters Photography
Imagen de comedor de cocina retro pequeño con paredes grises y suelo de baldosas de cerámica
Imagen de comedor de cocina retro pequeño con paredes grises y suelo de baldosas de cerámica
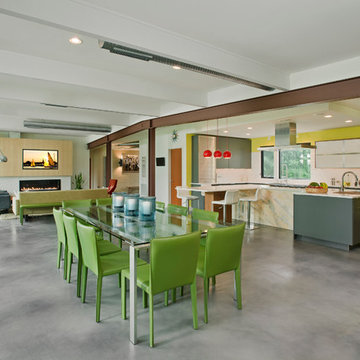
Vince Lupo
Diseño de comedor contemporáneo grande abierto sin chimenea con paredes blancas, suelo de cemento y suelo gris
Diseño de comedor contemporáneo grande abierto sin chimenea con paredes blancas, suelo de cemento y suelo gris
18.865 fotos de comedores con suelo de cemento y suelo de baldosas de cerámica
5