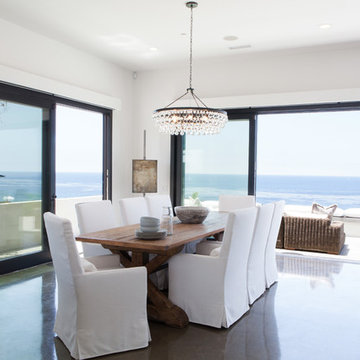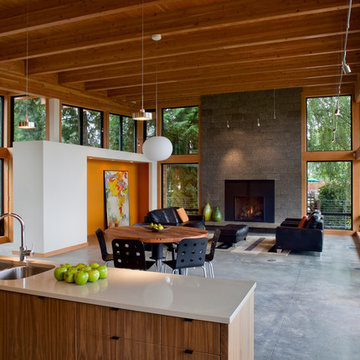18.865 fotos de comedores con suelo de cemento y suelo de baldosas de cerámica
Filtrar por
Presupuesto
Ordenar por:Popular hoy
41 - 60 de 18.865 fotos
Artículo 1 de 3
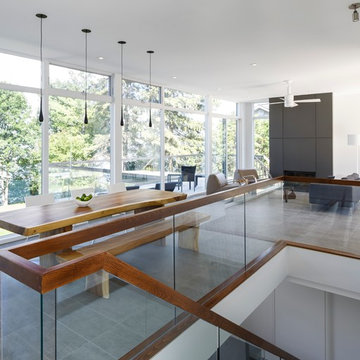
Architect: Christopher Simmonds Architect
Foto de comedor contemporáneo de tamaño medio abierto con paredes blancas y suelo de cemento
Foto de comedor contemporáneo de tamaño medio abierto con paredes blancas y suelo de cemento

The owners, inspired by mid-century modern architecture, hired Klopf Architecture to design an Eichler-inspired 21st-Century, energy efficient new home that would replace a dilapidated 1940s home. The home follows the gentle slope of the hillside while the overarching post-and-beam roof above provides an unchanging datum line. The changing moods of nature animate the house because of views through large glass walls at nearly every vantage point. Every square foot of the house remains close to the ground creating and adding to the sense of connection with nature.
Klopf Architecture Project Team: John Klopf, AIA, Geoff Campen, Angela Todorova, and Jeff Prose
Structural Engineer: Alex Rood, SE, Fulcrum Engineering (now Pivot Engineering)
Landscape Designer (atrium): Yoshi Chiba, Chiba's Gardening
Landscape Designer (rear lawn): Aldo Sepulveda, Sepulveda Landscaping
Contractor: Augie Peccei, Coast to Coast Construction
Photography ©2015 Mariko Reed
Location: Belmont, CA
Year completed: 2015
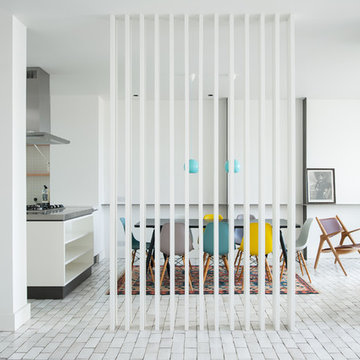
The ground floor, originally comprising of two rooms, was knocked through to create one large, open-plan room, maximising the views of the sea and coastline.
Photography: Jim Stephenson
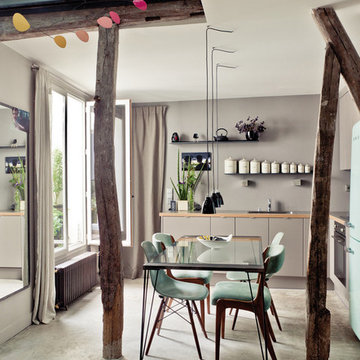
Milk Décoration / Photos : Louise Déroziere
Modelo de comedor de cocina actual con paredes grises y suelo de cemento
Modelo de comedor de cocina actual con paredes grises y suelo de cemento

Breathtaking views of the incomparable Big Sur Coast, this classic Tuscan design of an Italian farmhouse, combined with a modern approach creates an ambiance of relaxed sophistication for this magnificent 95.73-acre, private coastal estate on California’s Coastal Ridge. Five-bedroom, 5.5-bath, 7,030 sq. ft. main house, and 864 sq. ft. caretaker house over 864 sq. ft. of garage and laundry facility. Commanding a ridge above the Pacific Ocean and Post Ranch Inn, this spectacular property has sweeping views of the California coastline and surrounding hills. “It’s as if a contemporary house were overlaid on a Tuscan farm-house ruin,” says decorator Craig Wright who created the interiors. The main residence was designed by renowned architect Mickey Muenning—the architect of Big Sur’s Post Ranch Inn, —who artfully combined the contemporary sensibility and the Tuscan vernacular, featuring vaulted ceilings, stained concrete floors, reclaimed Tuscan wood beams, antique Italian roof tiles and a stone tower. Beautifully designed for indoor/outdoor living; the grounds offer a plethora of comfortable and inviting places to lounge and enjoy the stunning views. No expense was spared in the construction of this exquisite estate.
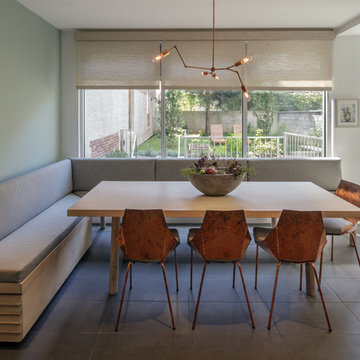
We created a light fixture (based on Lindsay Adelman's You Make It) and had it plated copper to coordinate with the lovely copper chairs. Both metal pieces were not sealed and allow the natural patina and fingerprints to add interesting texture and warmth. The shades were of a natural material and allow light to pass through for an airy feel but diffuse it enough to avoid a harsh glare.
© scott benedict | practical(ly) studios

Tricia Shay Photography
Imagen de comedor contemporáneo de tamaño medio abierto con chimenea de doble cara, paredes blancas, suelo de cemento y suelo marrón
Imagen de comedor contemporáneo de tamaño medio abierto con chimenea de doble cara, paredes blancas, suelo de cemento y suelo marrón
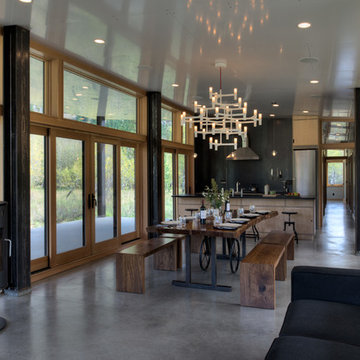
CAST architecture
Diseño de comedor contemporáneo pequeño abierto con suelo de cemento
Diseño de comedor contemporáneo pequeño abierto con suelo de cemento

Contemporary Southwest design at its finest! We made sure to merge all of the classic elements such as organic textures and materials as well as our client's gorgeous art collection and unique custom lighting.
Project designed by Susie Hersker’s Scottsdale interior design firm Design Directives. Design Directives is active in Phoenix, Paradise Valley, Cave Creek, Carefree, Sedona, and beyond.
For more about Design Directives, click here: https://susanherskerasid.com/
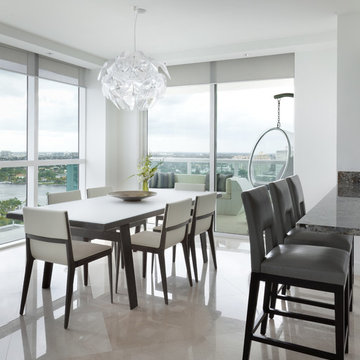
B&B Italia white glass and gray wood table and chairs, Christian Liaigre counters tools and Luce Plan light
Photos by Emilio Collavino
Imagen de comedor de cocina contemporáneo de tamaño medio con paredes blancas y suelo de baldosas de cerámica
Imagen de comedor de cocina contemporáneo de tamaño medio con paredes blancas y suelo de baldosas de cerámica
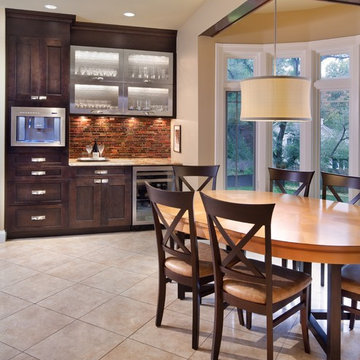
Diseño de comedor de cocina contemporáneo de tamaño medio sin chimenea con paredes beige, suelo de baldosas de cerámica y suelo beige
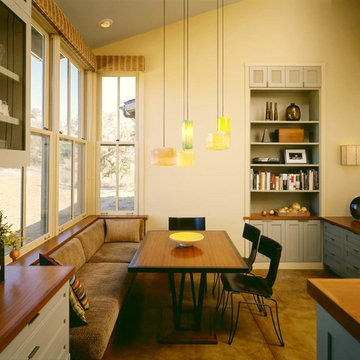
Dining area adjacent to kitchen with built in upholstered banquette.
Cathy Schwabe Architecture.
Photograph by David Wakely.
Modelo de comedor actual con suelo de cemento
Modelo de comedor actual con suelo de cemento

Midcentury kitchen design with a modern twist.
Image: Agnes Art & Photo
Modelo de comedor de cocina vintage grande sin chimenea con paredes blancas, suelo de cemento y suelo gris
Modelo de comedor de cocina vintage grande sin chimenea con paredes blancas, suelo de cemento y suelo gris

Foto de comedor contemporáneo pequeño abierto con paredes blancas, suelo de cemento, suelo gris y madera
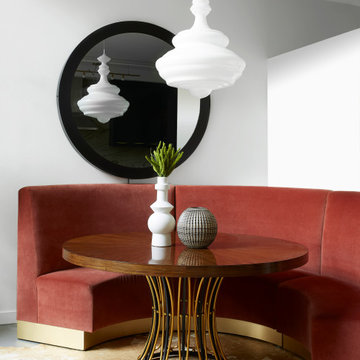
Diseño de comedor actual pequeño sin chimenea con suelo de cemento, suelo gris y paredes blancas

Dining room nook with custom bench seats, maple cabinetry, and window frames
MIllworks is an 8 home co-housing sustainable community in Bellingham, WA. Each home within Millworks was custom designed and crafted to meet the needs and desires of the homeowners with a focus on sustainability, energy efficiency, utilizing passive solar gain, and minimizing impact.
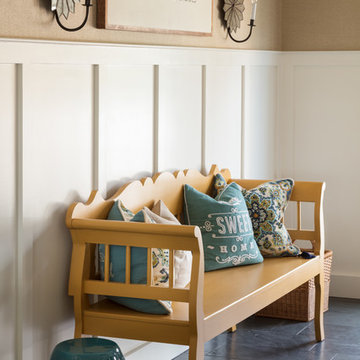
Imagen de comedor clásico de tamaño medio abierto con suelo de baldosas de cerámica y suelo gris
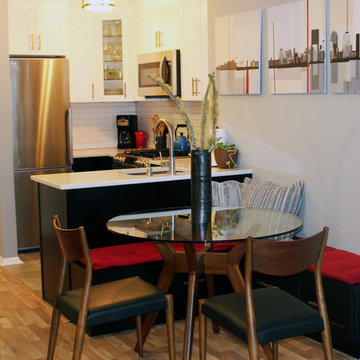
We removed a wall to make this tiny kitchen feel much larger. The peninsula now begins where the wall was located previously, adding square footage to the space. Simultaneously, a built-in bench on the back maximizes seating in the dining area.
18.865 fotos de comedores con suelo de cemento y suelo de baldosas de cerámica
3
