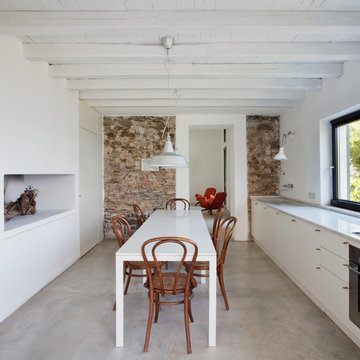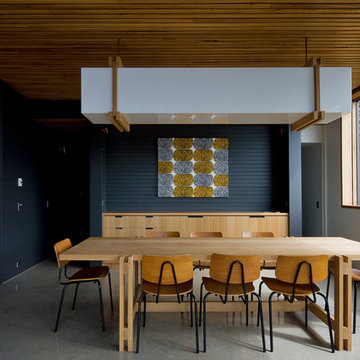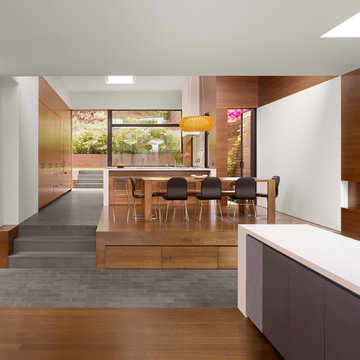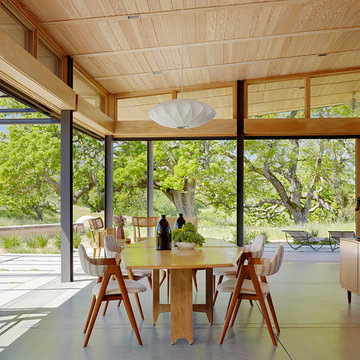18.865 fotos de comedores con suelo de cemento y suelo de baldosas de cerámica
Ordenar por:Popular hoy
21 - 40 de 18.865 fotos

A table space to gather people together. The dining table is a Danish design and is extendable, set against a contemporary Nordic forest mural.
Ejemplo de comedor de cocina nórdico extra grande sin chimenea con suelo de cemento, suelo gris, paredes verdes y papel pintado
Ejemplo de comedor de cocina nórdico extra grande sin chimenea con suelo de cemento, suelo gris, paredes verdes y papel pintado

Residential Interior Floor
Size: 2,500 square feet
Installation: TC Interior
Foto de comedor de cocina actual grande sin chimenea con paredes blancas, suelo de cemento y suelo gris
Foto de comedor de cocina actual grande sin chimenea con paredes blancas, suelo de cemento y suelo gris
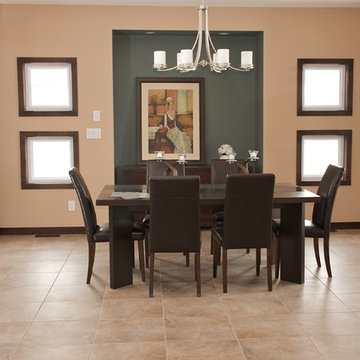
FLOORING SHOWROOM
Foto de comedor clásico renovado de tamaño medio cerrado con paredes beige, suelo de baldosas de cerámica y suelo beige
Foto de comedor clásico renovado de tamaño medio cerrado con paredes beige, suelo de baldosas de cerámica y suelo beige

Interior Design by Falcone Hybner Design, Inc. Photos by Amoura Production.
Foto de comedor tradicional renovado grande abierto con paredes grises, chimenea de doble cara, suelo de cemento, marco de chimenea de piedra y suelo gris
Foto de comedor tradicional renovado grande abierto con paredes grises, chimenea de doble cara, suelo de cemento, marco de chimenea de piedra y suelo gris
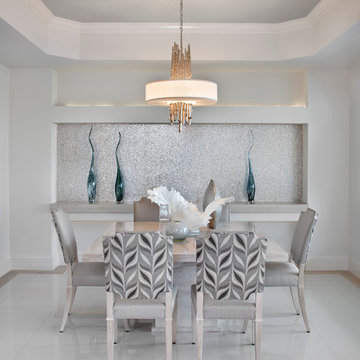
Imagen de comedor clásico renovado con paredes grises y suelo de baldosas de cerámica

Photo-Jim Westphalen
Ejemplo de comedor moderno de tamaño medio abierto con paredes blancas, suelo de cemento, estufa de leña, suelo gris y marco de chimenea de metal
Ejemplo de comedor moderno de tamaño medio abierto con paredes blancas, suelo de cemento, estufa de leña, suelo gris y marco de chimenea de metal

The owners, inspired by mid-century modern architecture, hired Klopf Architecture to design an Eichler-inspired 21st-Century, energy efficient new home that would replace a dilapidated 1940s home. The home follows the gentle slope of the hillside while the overarching post-and-beam roof above provides an unchanging datum line. The changing moods of nature animate the house because of views through large glass walls at nearly every vantage point. Every square foot of the house remains close to the ground creating and adding to the sense of connection with nature.
Klopf Architecture Project Team: John Klopf, AIA, Geoff Campen, Angela Todorova, and Jeff Prose
Structural Engineer: Alex Rood, SE, Fulcrum Engineering (now Pivot Engineering)
Landscape Designer (atrium): Yoshi Chiba, Chiba's Gardening
Landscape Designer (rear lawn): Aldo Sepulveda, Sepulveda Landscaping
Contractor: Augie Peccei, Coast to Coast Construction
Photography ©2015 Mariko Reed
Location: Belmont, CA
Year completed: 2015
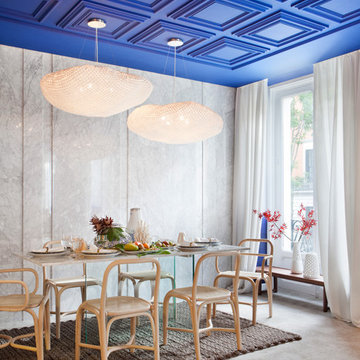
Diseño de comedor mediterráneo grande abierto sin chimenea con paredes grises y suelo de cemento
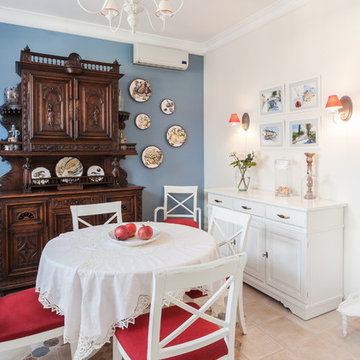
Акварели Вероники Калачевой, декоративные тарелки Флеры Даминовой, антикварный буфет, мебель Tonin.
Фотограф Александр Шевцов.
Imagen de comedor campestre de tamaño medio con paredes azules y suelo de baldosas de cerámica
Imagen de comedor campestre de tamaño medio con paredes azules y suelo de baldosas de cerámica
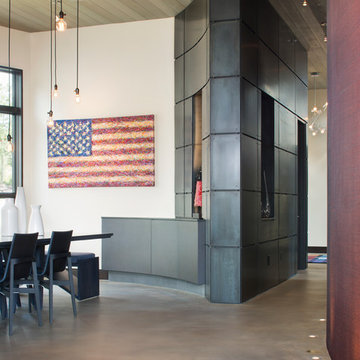
Kimberly Gavin Photography
Imagen de comedor contemporáneo grande cerrado con paredes beige y suelo de cemento
Imagen de comedor contemporáneo grande cerrado con paredes beige y suelo de cemento

The Mazama house is located in the Methow Valley of Washington State, a secluded mountain valley on the eastern edge of the North Cascades, about 200 miles northeast of Seattle.
The house has been carefully placed in a copse of trees at the easterly end of a large meadow. Two major building volumes indicate the house organization. A grounded 2-story bedroom wing anchors a raised living pavilion that is lifted off the ground by a series of exposed steel columns. Seen from the access road, the large meadow in front of the house continues right under the main living space, making the living pavilion into a kind of bridge structure spanning over the meadow grass, with the house touching the ground lightly on six steel columns. The raised floor level provides enhanced views as well as keeping the main living level well above the 3-4 feet of winter snow accumulation that is typical for the upper Methow Valley.
To further emphasize the idea of lightness, the exposed wood structure of the living pavilion roof changes pitch along its length, so the roof warps upward at each end. The interior exposed wood beams appear like an unfolding fan as the roof pitch changes. The main interior bearing columns are steel with a tapered “V”-shape, recalling the lightness of a dancer.
The house reflects the continuing FINNE investigation into the idea of crafted modernism, with cast bronze inserts at the front door, variegated laser-cut steel railing panels, a curvilinear cast-glass kitchen counter, waterjet-cut aluminum light fixtures, and many custom furniture pieces. The house interior has been designed to be completely integral with the exterior. The living pavilion contains more than twelve pieces of custom furniture and lighting, creating a totality of the designed environment that recalls the idea of Gesamtkunstverk, as seen in the work of Josef Hoffman and the Viennese Secessionist movement in the early 20th century.
The house has been designed from the start as a sustainable structure, with 40% higher insulation values than required by code, radiant concrete slab heating, efficient natural ventilation, large amounts of natural lighting, water-conserving plumbing fixtures, and locally sourced materials. Windows have high-performance LowE insulated glazing and are equipped with concealed shades. A radiant hydronic heat system with exposed concrete floors allows lower operating temperatures and higher occupant comfort levels. The concrete slabs conserve heat and provide great warmth and comfort for the feet.
Deep roof overhangs, built-in shades and high operating clerestory windows are used to reduce heat gain in summer months. During the winter, the lower sun angle is able to penetrate into living spaces and passively warm the exposed concrete floor. Low VOC paints and stains have been used throughout the house. The high level of craft evident in the house reflects another key principle of sustainable design: build it well and make it last for many years!
Photo by Benjamin Benschneider
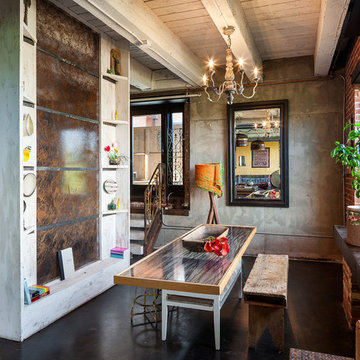
KuDa Photography
Foto de comedor urbano de tamaño medio sin chimenea con suelo de cemento
Foto de comedor urbano de tamaño medio sin chimenea con suelo de cemento

Lincoln Barbour
Foto de comedor vintage de tamaño medio abierto con suelo de cemento y suelo multicolor
Foto de comedor vintage de tamaño medio abierto con suelo de cemento y suelo multicolor

Full view of the dining room in a high rise condo. The building has a concrete ceiling so a drop down soffit complete with LED lighting for ambiance worked beautifully. The floor is 24" x 24 " of honed limestone installed on a diagonal pattern.
"I moved from a 3 BR home in the suburbs to 900 square feet. Of course I needed lots of storage!" The perfect storage solution is in this built-in dining buffet. It blends flawlessly with the room's design while showcasing the Bas Relief artwork.
Three deep drawers on the left for table linens,and silverware. The center panel is divided in half with pull out trays to hold crystal, china, and serving pieces. The last section has a file drawer that holds favorite family recipes. The glass shelves boast a variety of collectibles and antiques. The chairs are from Decorative Crafts. The table base is imported from France, but one can be made by O'Brien Ironworks. Glass top to size.
Robert Benson Photography. H&B Woodworking, Ct. (Built-ins). Complete Carpentry, Ct. (General Contracting).
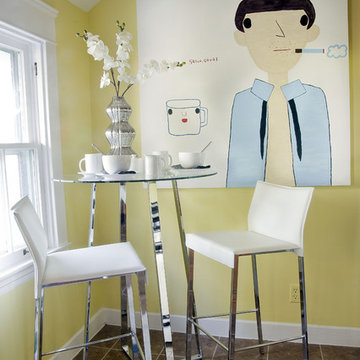
Carriage House photos by Kate Eldridge
Imagen de comedor bohemio con paredes amarillas y suelo de baldosas de cerámica
Imagen de comedor bohemio con paredes amarillas y suelo de baldosas de cerámica
18.865 fotos de comedores con suelo de cemento y suelo de baldosas de cerámica
2

