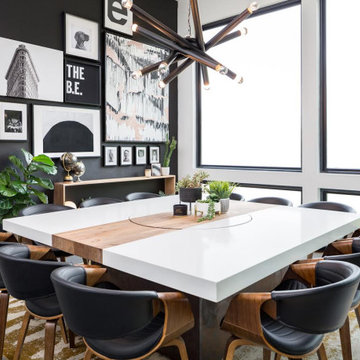2.052 fotos de comedores con paredes negras
Filtrar por
Presupuesto
Ordenar por:Popular hoy
21 - 40 de 2052 fotos
Artículo 1 de 2
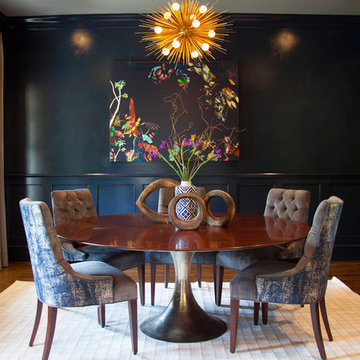
design by beth keim, owner lucy and company, photo by mekenzie france
Foto de comedor contemporáneo con paredes negras y suelo de madera oscura
Foto de comedor contemporáneo con paredes negras y suelo de madera oscura

The walls of this formal dining room have all been paneled and painted a crisp white to set off the stark gray used on the upper part of the walls, above the paneling. Ceilings are coffered and a dramatic large pendant lamp is placed centered in the paneled ceiling. A silk light grey rug sits proud under a 12' wide custom dining table. Reclaimed wood planks from Canada and an industrial steel base harden the soft lines of the room and provide a bit of whimsy. Dining benches sit on one side of the table, and four leather and nail head studded chairs flank the other side. The table comfortably sits a party of 12.

Imagen de comedor clásico de tamaño medio cerrado sin chimenea con paredes negras y suelo de madera oscura
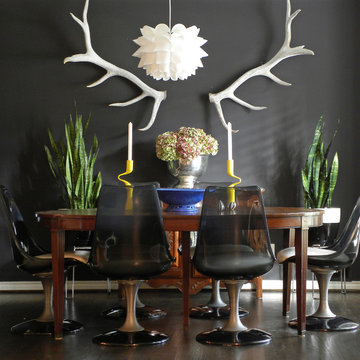
photo: Sarah Greenman © 2012 Houzz
Ejemplo de comedor bohemio con paredes negras y suelo de madera oscura
Ejemplo de comedor bohemio con paredes negras y suelo de madera oscura
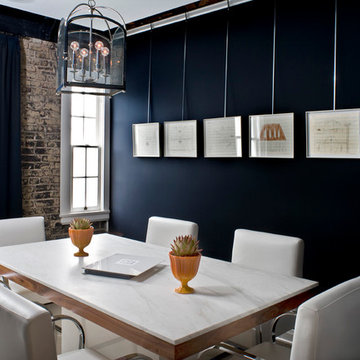
This modern home office is grounded by the Carrara marble table and surrounded by modern white chairs. The walls are upholstered in menswear fabric, which helps absorb sound and adds a tailored touch. By Kenneth Brown Design

This project began with a handsome center-entrance Colonial Revival house in a neighborhood where land values and house sizes had grown enormously since my clients moved there in the 1980s. Tear-downs had become standard in the area, but the house was in excellent condition and had a lovely recent kitchen. So we kept the existing structure as a starting point for additions that would maximize the potential beauty and value of the site
A highly detailed Gambrel-roofed gable reaches out to the street with a welcoming entry porch. The existing dining room and stair hall were pushed out with new glazed walls to create a bright and expansive interior. At the living room, a new angled bay brings light and a feeling of spaciousness to what had been a rather narrow room.
At the back of the house, a six-sided family room with a vaulted ceiling wraps around the existing kitchen. Skylights in the new ceiling bring light to the old kitchen windows and skylights.
At the head of the new stairs, a book-lined sitting area is the hub between the master suite, home office, and other bedrooms.
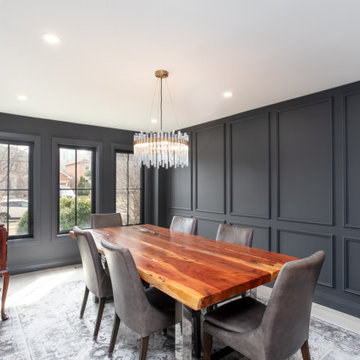
Ejemplo de comedor nórdico abierto con paredes negras, suelo de madera clara y suelo marrón
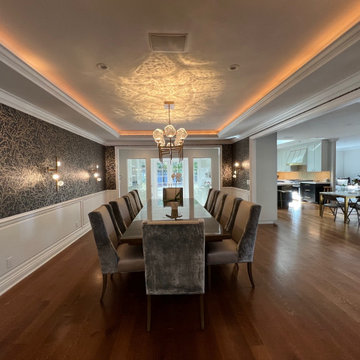
High end custom remodel of dinning space that included new flooring, lighting, wallpaper and fixtures.
Modelo de comedor de tamaño medio abierto con paredes negras, suelo de madera en tonos medios y suelo marrón
Modelo de comedor de tamaño medio abierto con paredes negras, suelo de madera en tonos medios y suelo marrón
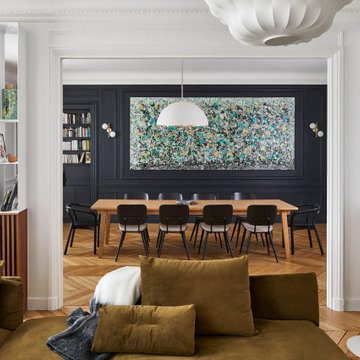
Ejemplo de comedor actual grande abierto con paredes negras, suelo de madera clara y suelo marrón
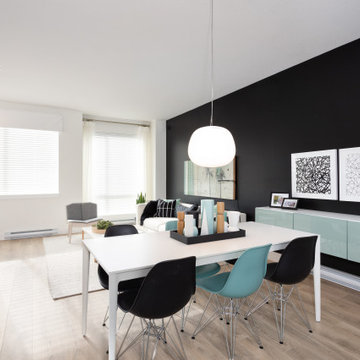
Ejemplo de comedor nórdico de tamaño medio abierto con paredes negras, suelo laminado y suelo marrón

A run down traditional 1960's home in the heart of the san Fernando valley area is a common site for home buyers in the area. so, what can you do with it you ask? A LOT! is our answer. Most first-time home buyers are on a budget when they need to remodel and we know how to maximize it. The entire exterior of the house was redone with #stucco over layer, some nice bright color for the front door to pop out and a modern garage door is a good add. the back yard gained a huge 400sq. outdoor living space with Composite Decking from Cali Bamboo and a fantastic insulated patio made from aluminum. The pool was redone with dark color pebble-tech for better temperature capture and the 0 maintenance of the material.
Inside we used water resistance wide planks European oak look-a-like laminated flooring. the floor is continues throughout the entire home (except the bathrooms of course ? ).
A gray/white and a touch of earth tones for the wall colors to bring some brightness to the house.
The center focal point of the house is the transitional farmhouse kitchen with real reclaimed wood floating shelves and custom-made island vegetables/fruits baskets on a full extension hardware.
take a look at the clean and unique countertop cloudburst-concrete by caesarstone it has a "raw" finish texture.
The master bathroom is made entirely from natural slate stone in different sizes, wall mounted modern vanity and a fantastic shower system by Signature Hardware.
Guest bathroom was lightly remodeled as well with a new 66"x36" Mariposa tub by Kohler with a single piece quartz slab installed above it.
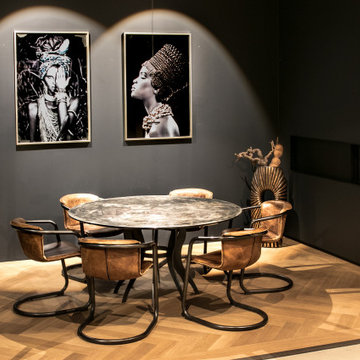
Diseño de comedor actual de tamaño medio abierto con paredes negras, suelo de madera en tonos medios, chimenea lineal, marco de chimenea de yeso y suelo marrón
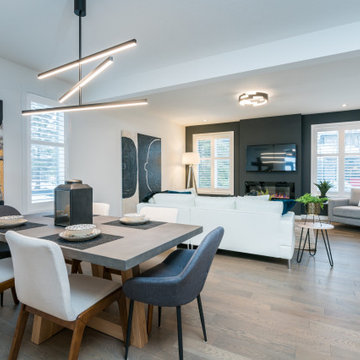
Diseño de comedor minimalista abierto con paredes negras, suelo de madera en tonos medios, todas las chimeneas y suelo marrón

Natural elements within a contemporary kitchen
Modelo de comedor contemporáneo abierto con suelo marrón, paredes negras y suelo de madera oscura
Modelo de comedor contemporáneo abierto con suelo marrón, paredes negras y suelo de madera oscura
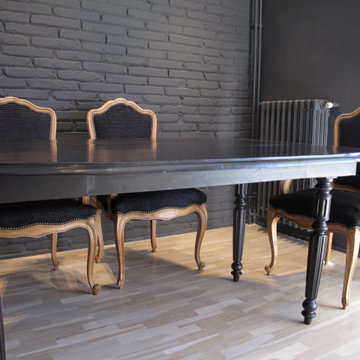
Tocho visto y pintura con cenefas decorativas.
Mesa y sillas recuperadas retapizadas en seda de Designers Guild.
Imagen de comedor tradicional renovado de tamaño medio abierto con paredes negras, suelo de madera clara y suelo marrón
Imagen de comedor tradicional renovado de tamaño medio abierto con paredes negras, suelo de madera clara y suelo marrón
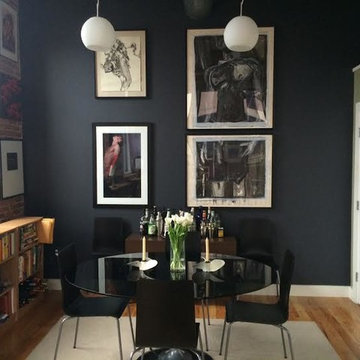
Imagen de comedor bohemio pequeño abierto sin chimenea con paredes negras, suelo de madera en tonos medios y suelo marrón
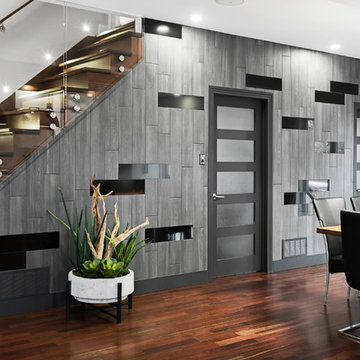
Imagen de comedor contemporáneo grande abierto sin chimenea con paredes negras, suelo de madera oscura y suelo marrón
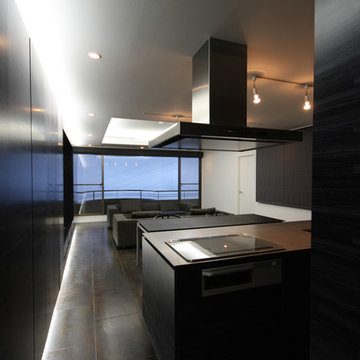
熱海のヴィラ|リビングダイニング
統一感を持たせるため、キッチンにも壁面仕上と同じ染色された天然木の突板を使用しています。
Ejemplo de comedor contemporáneo de tamaño medio abierto con paredes negras, suelo de baldosas de cerámica y suelo negro
Ejemplo de comedor contemporáneo de tamaño medio abierto con paredes negras, suelo de baldosas de cerámica y suelo negro
2.052 fotos de comedores con paredes negras
2

