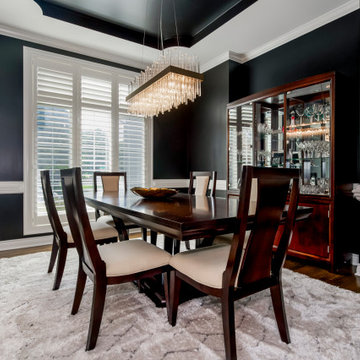126 fotos de comedores con paredes negras y todos los diseños de techos
Filtrar por
Presupuesto
Ordenar por:Popular hoy
1 - 20 de 126 fotos
Artículo 1 de 3

A wall of steel and glass allows panoramic views of the lake at our Modern Northwoods Cabin project.
Diseño de comedor abovedado actual grande con paredes negras, suelo de madera clara, todas las chimeneas, marco de chimenea de piedra, suelo marrón y panelado
Diseño de comedor abovedado actual grande con paredes negras, suelo de madera clara, todas las chimeneas, marco de chimenea de piedra, suelo marrón y panelado

A Mid Century modern home built by a student of Eichler. This Eichler inspired home was completely renovated and restored to meet current structural, electrical, and energy efficiency codes as it was in serious disrepair when purchased as well as numerous and various design elements being inconsistent with the original architectural intent of the house from subsequent remodels.

Imagen de comedor de cocina contemporáneo de tamaño medio con paredes negras, suelo de madera oscura, suelo negro, madera y madera

Ultra PNW modern remodel located in Bellevue, WA.
Ejemplo de comedor moderno con paredes negras, suelo de baldosas de porcelana, suelo gris, madera y madera
Ejemplo de comedor moderno con paredes negras, suelo de baldosas de porcelana, suelo gris, madera y madera
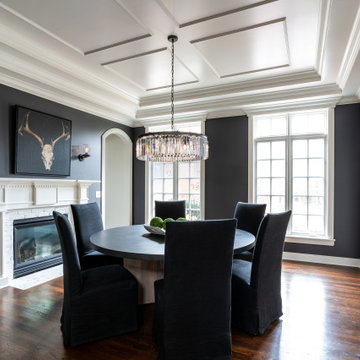
Ejemplo de comedor tradicional renovado cerrado con paredes negras, suelo de madera oscura, todas las chimeneas, suelo marrón y bandeja

Modelo de comedor clásico renovado cerrado sin chimenea con paredes negras, suelo de madera en tonos medios, suelo marrón, papel pintado y panelado

Behind the rolling hills of Arthurs Seat sits “The Farm”, a coastal getaway and future permanent residence for our clients. The modest three bedroom brick home will be renovated and a substantial extension added. The footprint of the extension re-aligns to face the beautiful landscape of the western valley and dam. The new living and dining rooms open onto an entertaining terrace.
The distinct roof form of valleys and ridges relate in level to the existing roof for continuation of scale. The new roof cantilevers beyond the extension walls creating emphasis and direction towards the natural views.

Every detail of this European villa-style home exudes a uniquely finished feel. Our design goals were to invoke a sense of travel while simultaneously cultivating a homely and inviting ambience. This project reflects our commitment to crafting spaces seamlessly blending luxury with functionality.
This once-underused, bland formal dining room was transformed into an evening retreat, evoking the ambience of a Tangiers cigar bar. Texture was introduced through grasscloth wallpaper, shuttered cabinet doors, rattan chairs, and knotty pine ceilings.
---
Project completed by Wendy Langston's Everything Home interior design firm, which serves Carmel, Zionsville, Fishers, Westfield, Noblesville, and Indianapolis.
For more about Everything Home, see here: https://everythinghomedesigns.com/
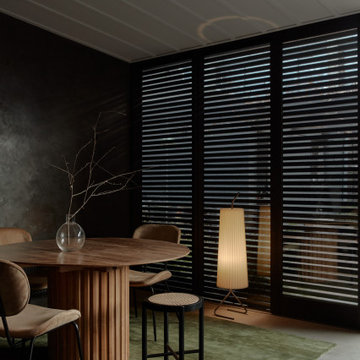
Modelo de comedor de cocina actual pequeño con paredes negras, suelo de cemento, suelo gris y casetón

A wallpapered ceiling, black walls and high chair rail add contrast and personality to this dramatic dining room. Dark upholstered club chairs and dark wood floors bring the needed weight from the walls to the interior of the room.
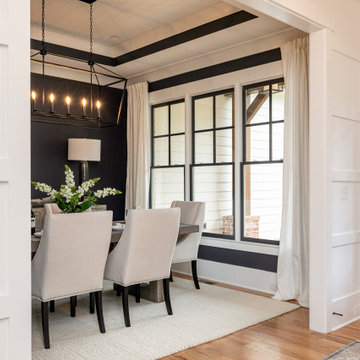
White parson chairs around a weathered grey rectangle table
Imagen de comedor de estilo americano de tamaño medio cerrado sin chimenea con paredes negras, suelo de madera en tonos medios, suelo marrón y machihembrado
Imagen de comedor de estilo americano de tamaño medio cerrado sin chimenea con paredes negras, suelo de madera en tonos medios, suelo marrón y machihembrado
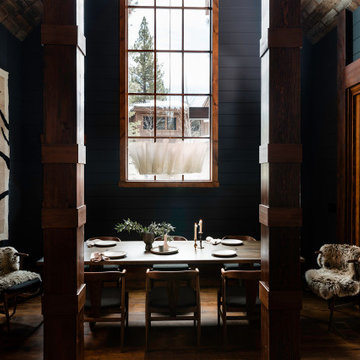
Farrow & Ball painted black shiplap dining room with wrapped beams, paneled wood ceiling, a large dining table for eight, a mountain themed tapestry, and Anders pendant lighting.
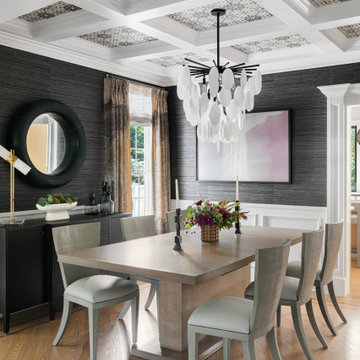
Diseño de comedor tradicional renovado con papel pintado, paredes negras, suelo de madera en tonos medios, suelo marrón y papel pintado
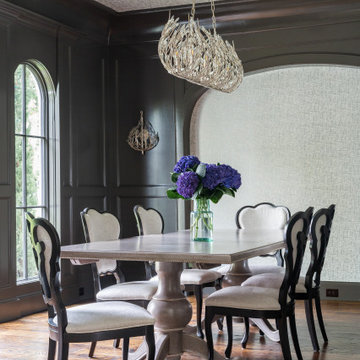
Diseño de comedor clásico con paredes negras, suelo de madera en tonos medios, suelo marrón, papel pintado, panelado y papel pintado

Murphys Road is a renovation in a 1906 Villa designed to compliment the old features with new and modern twist. Innovative colours and design concepts are used to enhance spaces and compliant family living. This award winning space has been featured in magazines and websites all around the world. It has been heralded for it's use of colour and design in inventive and inspiring ways.
Designed by New Zealand Designer, Alex Fulton of Alex Fulton Design
Photographed by Duncan Innes for Homestyle Magazine
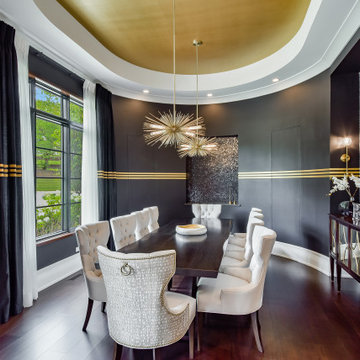
This semi-circular dining room has recessed a gold painted recessed light ledge a the ceiling. Recessed tiled niches on the 2 axis provide space for a buffet. Two hidden doors provide additional storage behind the walls.
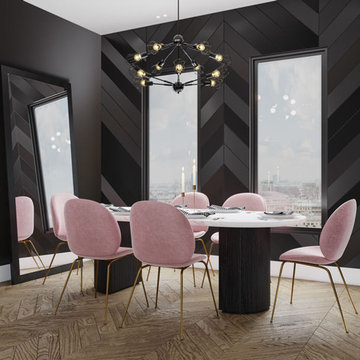
Diseño de comedor abovedado y blanco minimalista grande abierto sin chimenea con paredes negras, suelo de madera en tonos medios, suelo marrón, panelado y cuadros

Bar height dining table with a nearby bar cart for entertaining. Graphic prints and accent walls add dimensions and pops of color to the room.
Diseño de comedor abovedado clásico renovado de tamaño medio abierto con paredes negras, suelo de madera en tonos medios, chimeneas suspendidas, marco de chimenea de metal y suelo marrón
Diseño de comedor abovedado clásico renovado de tamaño medio abierto con paredes negras, suelo de madera en tonos medios, chimeneas suspendidas, marco de chimenea de metal y suelo marrón
126 fotos de comedores con paredes negras y todos los diseños de techos
1

