12.525 fotos de comedores con paredes grises y suelo de madera en tonos medios
Filtrar por
Presupuesto
Ordenar por:Popular hoy
81 - 100 de 12.525 fotos
Artículo 1 de 3
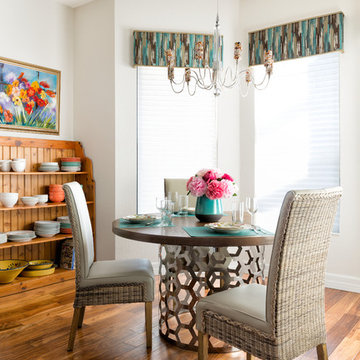
For the eat-in kitchen we started with the Hunter Douglas Silhouettes on the windows to soften the harsh Florida light that can ruin furniture and floors within months. As additional decoration we added plain cornice boards in turquoises and browns with a half-inch cord in a contrasting color.
The table and chairs were a great find at a local store and the mixture of stainless steel and wood table with the leather and wicker chairs give a modernity to what could be a beach look.
The chandelier was a favorite. Made by Schonbek, this modern piece is covered in multi-colored Swarovski crystals which throw rays of light around the kitchen at night.
Photographer: Rolando Diaz
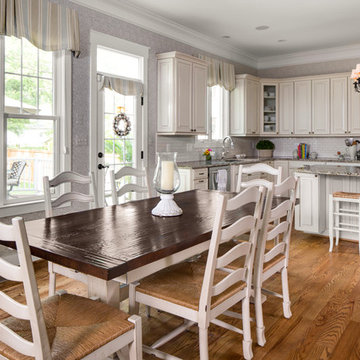
Jesse Snyder Photography
Foto de comedor de cocina clásico grande sin chimenea con paredes grises y suelo de madera en tonos medios
Foto de comedor de cocina clásico grande sin chimenea con paredes grises y suelo de madera en tonos medios
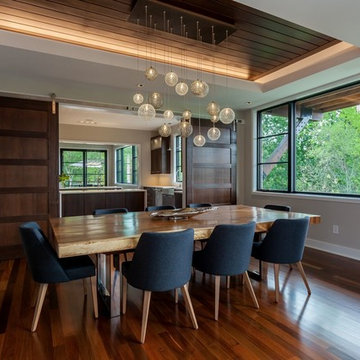
Our MOD custom made blown glass multi-pendant light featured above a live edge, hewn wood table top with metal base. The perfect MCM (Mid Century Modern) complement over your dining table. Shown in Clear and Grey Translucent.
Contemporary, Custom Glass Lighting perfect for your entryway / foyer, stairwell, living room, dining room, kitchen, and any room in your home. Dramatic lighting that is fully customizable and tailored to fit your space perfectly. No two pieces are the same.
Visit our website: www.shakuff.com for more details
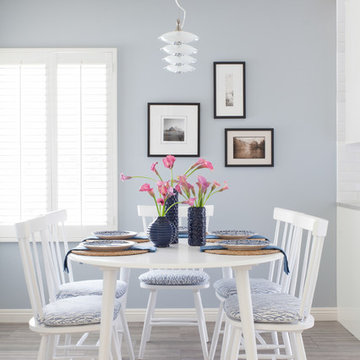
The pale blue wall color enlivens the dining area while tying into the gray of the counters and tile floor. A Perennials fabric was used on the chair cushions, and a contemporary lighting fixture completes the scene.
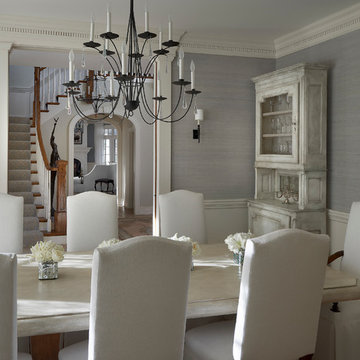
Tony Soluri
Foto de comedor tradicional renovado de tamaño medio cerrado sin chimenea con paredes grises y suelo de madera en tonos medios
Foto de comedor tradicional renovado de tamaño medio cerrado sin chimenea con paredes grises y suelo de madera en tonos medios
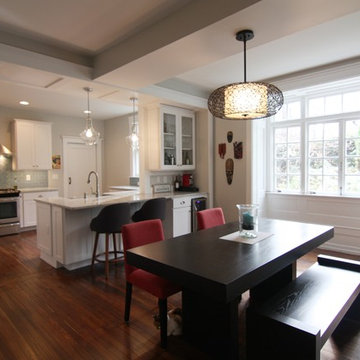
White kitchen, dining room chandelier, glass front cabinets, stainless range hood, rustic wood floors, pendant lights, glass tile backsplash, restored windows.
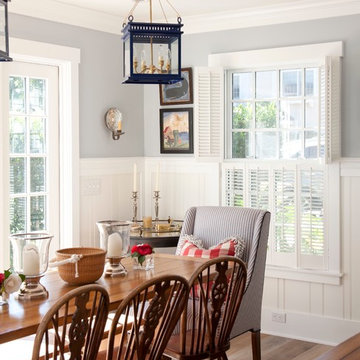
Ed Gohlich
Foto de comedor marinero con paredes grises y suelo de madera en tonos medios
Foto de comedor marinero con paredes grises y suelo de madera en tonos medios
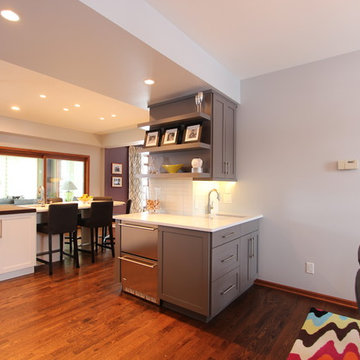
Wrapping the gray painted cabinets around this wall and bringing them into the dining room provided a perfect spot to add a bar in the dining room. Anchored by the pantry on the kitchen side, the bar serves as additional space to present food, the perfect spot for refrigerator drawers, and display space above via floating shelves. Closed storage on the dining room side help hide all the essentials you need for entertaining.
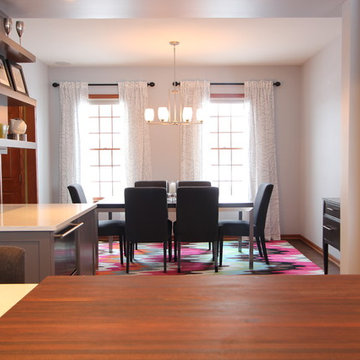
Wrapping the gray painted cabinets around this wall and bringing them into the dining room provided a perfect spot to add a bar in the dining room. The bar serves as additional space to present food, the perfect spot for refrigerator drawers, and display space above via floating shelves. Closed storage on the dining room side help hide all the essentials you need for entertaining. Removing the wall between the kitchen and the dining room makes this room 100% more usable.
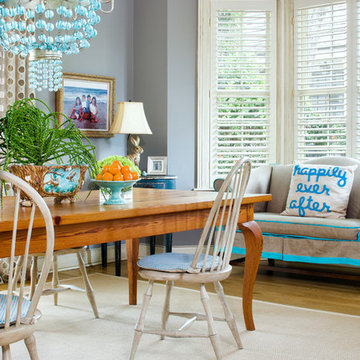
To lighten and modernize the space, we repainted the walls a neutral gray and painted over all of the knotty pine. This allowed us to leave the original woodwork intact, while still creating a new and lighter aesthetic throughout the main floor.
Martha O'Hara Interiors, Interior Design | Paul Finkel Photography
Please Note: All “related,” “similar,” and “sponsored” products tagged or listed by Houzz are not actual products pictured. They have not been approved by Martha O’Hara Interiors nor any of the professionals credited. For information about our work, please contact design@oharainteriors.com.
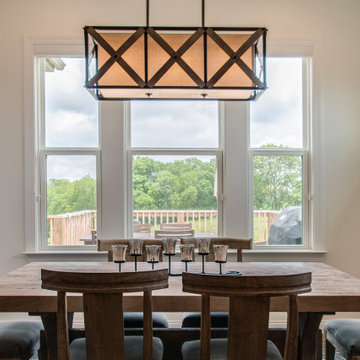
This adjacent eat-in space, serves as a more formal nook for dining, yet, it removes the traditional dining room experience as it is an open space and connected to the kitchen.
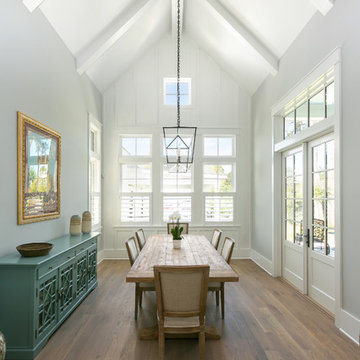
Foto de comedor de tamaño medio abierto con paredes grises, suelo de madera en tonos medios, todas las chimeneas, marco de chimenea de piedra y suelo marrón
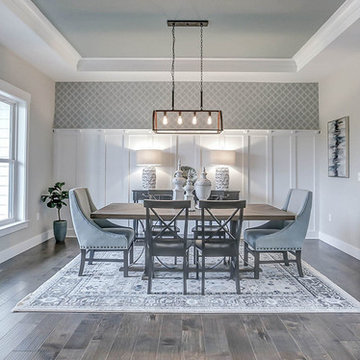
This grand 2-story home with first-floor owner’s suite includes a 3-car garage with spacious mudroom entry complete with built-in lockers. A stamped concrete walkway leads to the inviting front porch. Double doors open to the foyer with beautiful hardwood flooring that flows throughout the main living areas on the 1st floor. Sophisticated details throughout the home include lofty 10’ ceilings on the first floor and farmhouse door and window trim and baseboard. To the front of the home is the formal dining room featuring craftsman style wainscoting with chair rail and elegant tray ceiling. Decorative wooden beams adorn the ceiling in the kitchen, sitting area, and the breakfast area. The well-appointed kitchen features stainless steel appliances, attractive cabinetry with decorative crown molding, Hanstone countertops with tile backsplash, and an island with Cambria countertop. The breakfast area provides access to the spacious covered patio. A see-thru, stone surround fireplace connects the breakfast area and the airy living room. The owner’s suite, tucked to the back of the home, features a tray ceiling, stylish shiplap accent wall, and an expansive closet with custom shelving. The owner’s bathroom with cathedral ceiling includes a freestanding tub and custom tile shower. Additional rooms include a study with cathedral ceiling and rustic barn wood accent wall and a convenient bonus room for additional flexible living space. The 2nd floor boasts 3 additional bedrooms, 2 full bathrooms, and a loft that overlooks the living room.
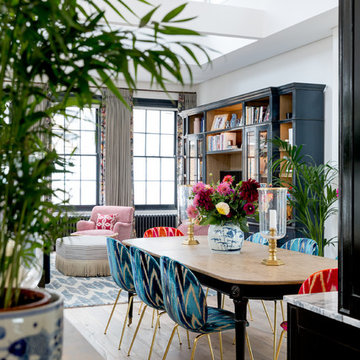
Bright skylit living and dining area, with antique dining table, velvet upholstered Gubi chairs and black lacquered bookshelves.
Foto de comedor bohemio grande abierto con paredes grises, suelo de madera en tonos medios y suelo marrón
Foto de comedor bohemio grande abierto con paredes grises, suelo de madera en tonos medios y suelo marrón
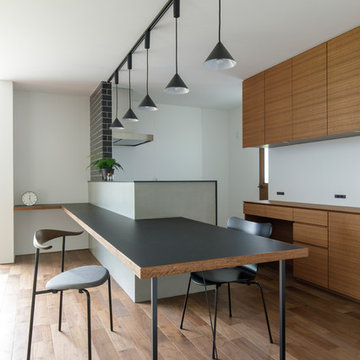
Ejemplo de comedor de cocina asiático con paredes grises, suelo de madera en tonos medios y suelo marrón
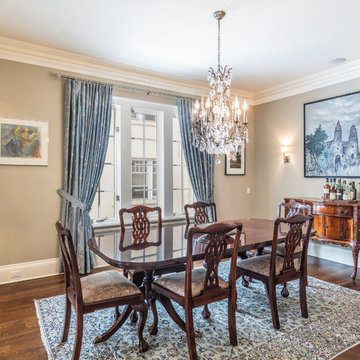
Modelo de comedor tradicional cerrado con paredes grises, suelo de madera en tonos medios y suelo marrón
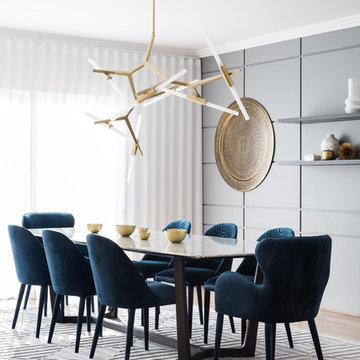
Dion Robeson
Imagen de comedor actual grande abierto sin chimenea con paredes grises, suelo marrón y suelo de madera en tonos medios
Imagen de comedor actual grande abierto sin chimenea con paredes grises, suelo marrón y suelo de madera en tonos medios
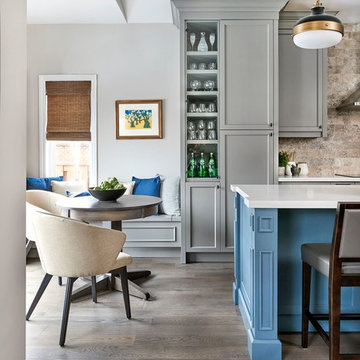
Modelo de comedor de cocina clásico renovado pequeño sin chimenea con paredes grises y suelo de madera en tonos medios
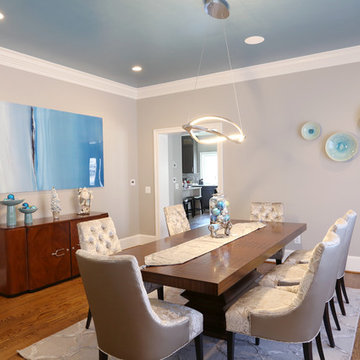
New beige and teal tones encompass this living and dining space of this family’s home. A metallic ceiling paint was used with the new different lighting fixtures to accent the areas in need. Phillips Hue LED lighting bulbs were used throughout the space including in the ceiling fixtures so that the intensity and mood of the room can simply be controlled by an app on the clients phone. Accent tables were added to the space for guests and residents to place cocktails during a conversation. Mahogany wood tones make the room more transitional. The dining chairs are upholstered with a custom patterned front to add the needed texture to the space. Accent tables were added to the foyer space for use as a temporary placeholder for keys and other pocket items as guests and residents place their shoes on or off.
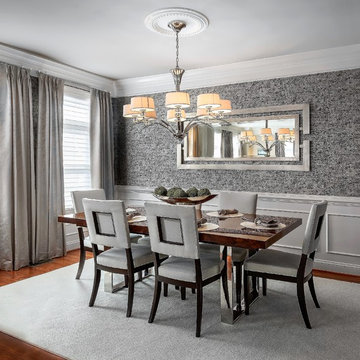
Jack Cook Photography
Imagen de comedor tradicional renovado de tamaño medio abierto sin chimenea con paredes grises y suelo de madera en tonos medios
Imagen de comedor tradicional renovado de tamaño medio abierto sin chimenea con paredes grises y suelo de madera en tonos medios
12.525 fotos de comedores con paredes grises y suelo de madera en tonos medios
5