12.524 fotos de comedores con paredes grises y suelo de madera en tonos medios
Filtrar por
Presupuesto
Ordenar por:Popular hoy
41 - 60 de 12.524 fotos
Artículo 1 de 3
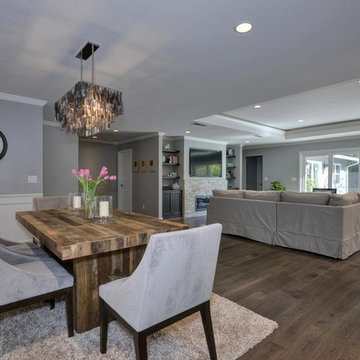
Budget analysis and project development by: May Construction, Inc.
Diseño de comedor tradicional renovado grande abierto con paredes grises, suelo de madera en tonos medios, suelo marrón y todas las chimeneas
Diseño de comedor tradicional renovado grande abierto con paredes grises, suelo de madera en tonos medios, suelo marrón y todas las chimeneas
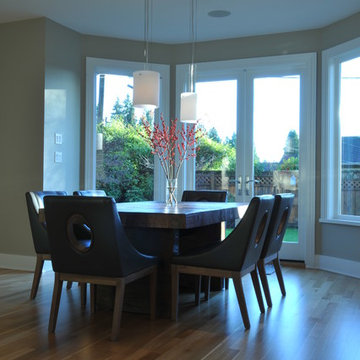
CCI Renovations/North Vancouver/Photos - John Friswell
Ejemplo de comedor tradicional renovado de tamaño medio abierto con paredes grises y suelo de madera en tonos medios
Ejemplo de comedor tradicional renovado de tamaño medio abierto con paredes grises y suelo de madera en tonos medios
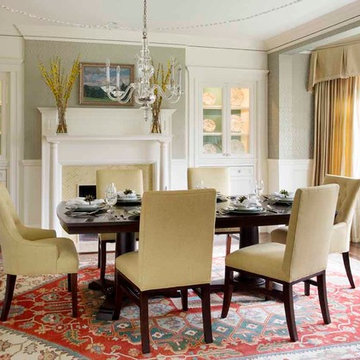
Eric Roth Photography
Imagen de comedor tradicional grande cerrado con paredes grises, suelo de madera en tonos medios, todas las chimeneas y marco de chimenea de baldosas y/o azulejos
Imagen de comedor tradicional grande cerrado con paredes grises, suelo de madera en tonos medios, todas las chimeneas y marco de chimenea de baldosas y/o azulejos

alyssa kirsten
Ejemplo de comedor industrial pequeño abierto con paredes grises, suelo de madera en tonos medios, todas las chimeneas, marco de chimenea de madera y cuadros
Ejemplo de comedor industrial pequeño abierto con paredes grises, suelo de madera en tonos medios, todas las chimeneas, marco de chimenea de madera y cuadros
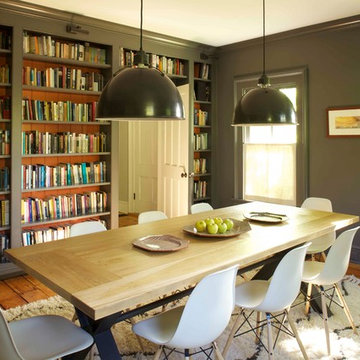
The owner chose more industrial style lighting for the dining room, as well as a contemporary wood top table with a steel base.
Modelo de comedor de estilo de casa de campo cerrado con paredes grises y suelo de madera en tonos medios
Modelo de comedor de estilo de casa de campo cerrado con paredes grises y suelo de madera en tonos medios
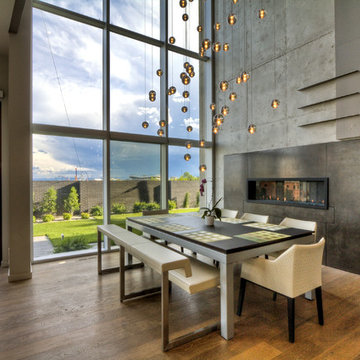
Modelo de comedor actual de tamaño medio abierto con paredes grises, suelo de madera en tonos medios, chimenea lineal, marco de chimenea de metal y suelo marrón
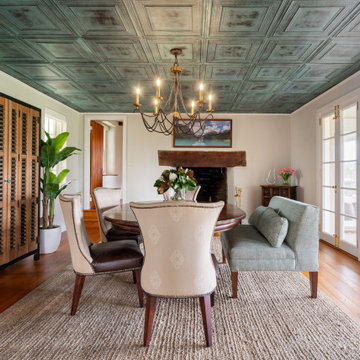
Nail up tin ceiling by American Tin Ceilings /Pattern #6 in Expresso Patina. Williams and Sonoma Jute Area Rug, Marigot Medium Chandelier in Rust and Old Brass, Hooker Libations Locker bar cabinet. Custom table and seating. Arhaus Eaton upholstered dining bench.
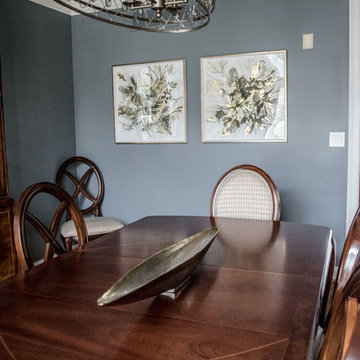
LIVING ROOM
This week’s post features our Lake Forest Freshen Up: Living Room + Dining Room for the homeowners who relocated from California. The first thing we did was remove a large built-in along the longest wall and re-orient the television to a shorter wall. This allowed us to place the sofa which is the largest piece of furniture along the long wall and made the traffic flow from the Foyer to the Kitchen much easier. Now the beautiful stone fireplace is the focal point and the seating arrangement is cozy. We painted the walls Sherwin Williams’ Tony Taupe (SW7039). The mantle was originally white so we warmed it up with Sherwin Williams’ Gauntlet Gray (SW7019). We kept the upholstery neutral with warm gray tones and added pops of turquoise and silver.
We tackled the large angled wall with an oversized print in vivid blues and greens. The extra tall contemporary lamps balance out the artwork. I love the end tables with the mixture of metal and wood, but my favorite piece is the leather ottoman with slide tray – it’s gorgeous and functional!
The homeowner’s curio cabinet was the perfect scale for this wall and her art glass collection bring more color into the space.
The large octagonal mirror was perfect for above the mantle. The homeowner wanted something unique to accessorize the mantle, and these “oil cans” fit the bill. A geometric fireplace screen completes the look.
The hand hooked rug with its subtle pattern and touches of gray and turquoise ground the seating area and brings lots of warmth to the room.
DINING ROOM
There are only 2 walls in this Dining Room so we wanted to add a strong color with Sherwin Williams’ Cadet (SW9143). Utilizing the homeowners’ existing furniture, we added artwork that pops off the wall, a modern rug which adds interest and softness, and this stunning chandelier which adds a focal point and lots of bling!
The Lake Forest Freshen Up: Living Room + Dining Room really reflects the homeowners’ transitional style, and the color palette is sophisticated and inviting. Enjoy!
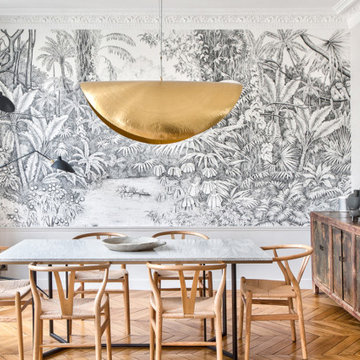
Modelo de comedor actual con paredes grises, suelo de madera en tonos medios, suelo marrón y papel pintado

Our clients were ready to trade in their 1950s kitchen (faux brick and all) for a more contemporary space that could accommodate their growing family. We were more then happy to tear down the walls that hid their kitchen to create some simply irresistible sightlines! Along with opening up the spaces in this home, we wanted to design a kitchen that was filled with clean lines and moments of blissful details. Kitchen- Crisp white cabinetry paired with a soft grey backsplash tile and a warm butcher block countertop provide the perfect clean backdrop for the rest of the home. We utilized a deep grey cabinet finish on the island and contrasted it with a lovely white quartz countertop. Our great obsession is the island ceiling lights! The soft linen shades and linear black details set the tone for the whole space and tie in beautifully with the geometric light fixture we brought into the dining room. Bathroom- Gone are the days of florescent lights and oak medicine cabinets, make way for a modern bathroom that leans it clean geometric lines. We carried the simple color pallet into the bathroom with grey hex floors, a high variation white wall tile, and deep wood tones at the vanity. Simple black accents create moments of interest through out this calm little space.
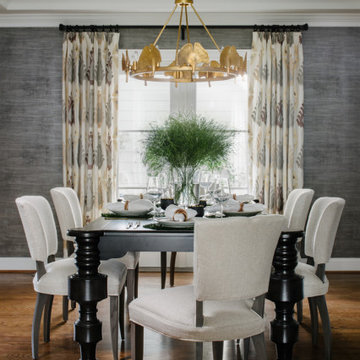
Foto de comedor tradicional renovado grande con paredes grises, suelo de madera en tonos medios, suelo marrón y casetón
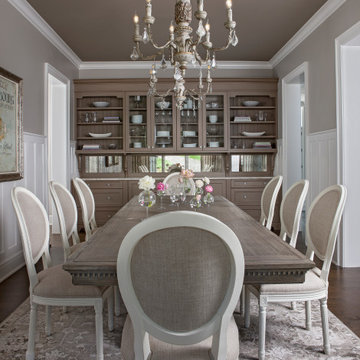
Modelo de comedor clásico renovado grande cerrado con paredes grises, suelo de madera en tonos medios y suelo marrón
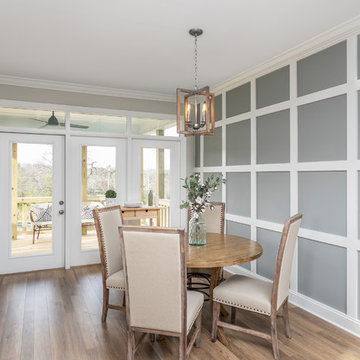
Diseño de comedor actual pequeño abierto sin chimenea con paredes grises, suelo de madera en tonos medios y suelo marrón
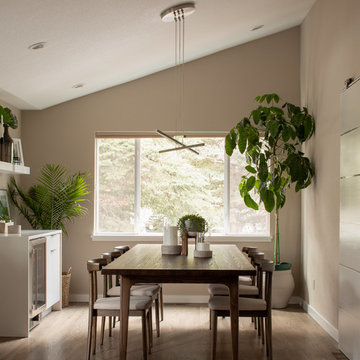
New dining room located in old unused family room, fireplace removed, new walnut dining set, waterfall edge buffet/wine bar, floating shelves, sliding barn door for coats/shoes near garage entry, we vaulted the ceilings to maximize the light and airy feeling requested by the clients.
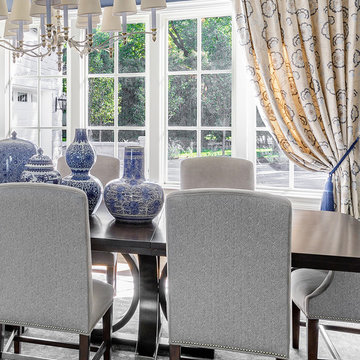
This dining room needed to sit 12 adults ,,,,,no exceptions, so we found this amazing table that can take on a few leaves. In the mean time, she's all decked out with these stunning ginger jars, decadent drapery and stunning rug ! The chairs were purchased through our sister store Storm Inspired. Check out our Houzz page.
Joe Kwon Photography
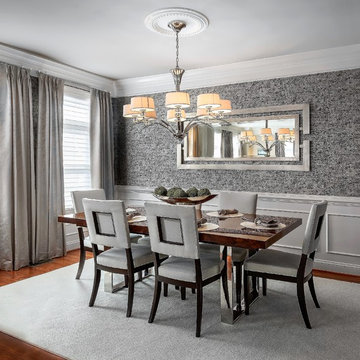
Jack Cook Photography
Imagen de comedor tradicional renovado de tamaño medio abierto sin chimenea con paredes grises y suelo de madera en tonos medios
Imagen de comedor tradicional renovado de tamaño medio abierto sin chimenea con paredes grises y suelo de madera en tonos medios
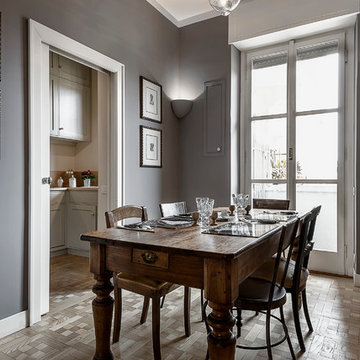
© Antonella Bozzini
Modelo de comedor tradicional de tamaño medio cerrado con paredes grises, suelo de madera en tonos medios y marco de chimenea de yeso
Modelo de comedor tradicional de tamaño medio cerrado con paredes grises, suelo de madera en tonos medios y marco de chimenea de yeso
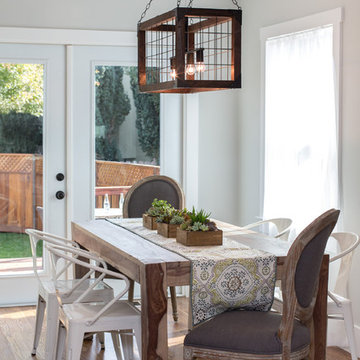
Diseño de comedor de cocina de estilo de casa de campo pequeño sin chimenea con paredes grises, suelo de madera en tonos medios y suelo marrón
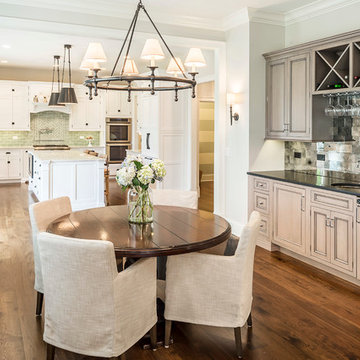
Rolfe Hokanson
Foto de comedor de cocina tradicional de tamaño medio sin chimenea con paredes grises y suelo de madera en tonos medios
Foto de comedor de cocina tradicional de tamaño medio sin chimenea con paredes grises y suelo de madera en tonos medios
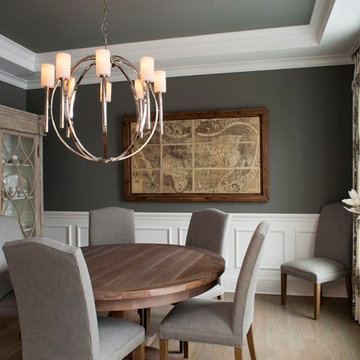
John Herr Photography
Ejemplo de comedor tradicional renovado de tamaño medio cerrado con paredes grises y suelo de madera en tonos medios
Ejemplo de comedor tradicional renovado de tamaño medio cerrado con paredes grises y suelo de madera en tonos medios
12.524 fotos de comedores con paredes grises y suelo de madera en tonos medios
3