12.524 fotos de comedores con paredes grises y suelo de madera en tonos medios
Filtrar por
Presupuesto
Ordenar por:Popular hoy
101 - 120 de 12.524 fotos
Artículo 1 de 3
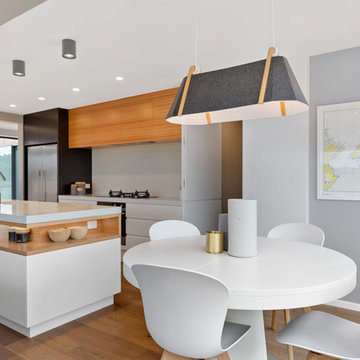
Set within the picturesque eco-subdivision of Ferndale, this single level pavilion style property can double as either a family home or relaxing getaway destination. Encapsulating easy living in a compact, yet well considered floor plan, the home perfects style and functionality. Built with relaxed entertaining in mind, the mix of neutral colour tones, textures and natural materials combine to create a modern, lodge-like feel.
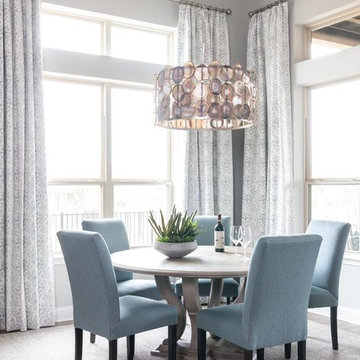
To honor their roots, this eclectic 2018 new build capitalizes on the couples’ personalities in many ways. With an affinity for geodes and rock formations, as well as keeping glass and organic elements in mind, inspiration is evident in every room. The couple’s Colorado background encouraged we incorporate refined western nods throughout the residence, while sophisticated features of transitional and traditional designs. Each room was designed with consideration of the clients’ love of color except the master bedroom and bath suite, which was done in soothing neutrals.
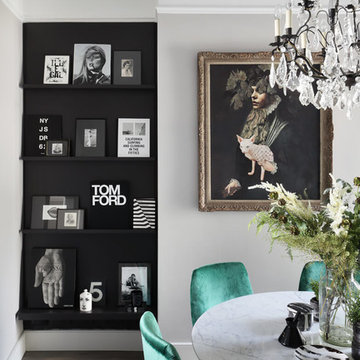
The house is a celebration of quirky individuality with all the opulence and drama needed to create an artistic and fun family home.
The client wanted to create space that fulfilled their needs of family life but were adamant on keeping their playful, urban lifestyle.
The project has been shortlisted for the International Design and Architecture Awards.
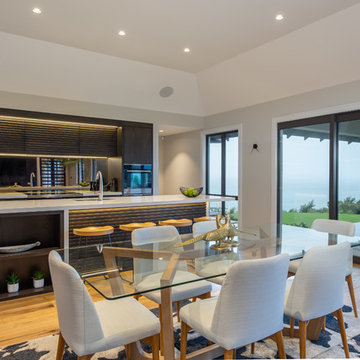
Mike Hollman
Foto de comedor de cocina moderno grande con paredes grises, suelo de madera en tonos medios y suelo marrón
Foto de comedor de cocina moderno grande con paredes grises, suelo de madera en tonos medios y suelo marrón
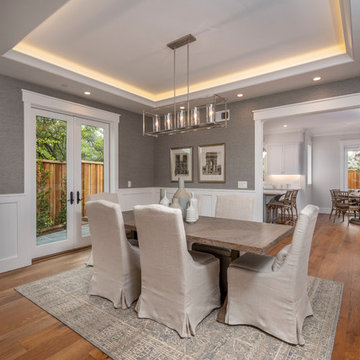
Modelo de comedor tradicional renovado cerrado sin chimenea con paredes grises y suelo de madera en tonos medios
Modelo de comedor retro de tamaño medio abierto sin chimenea con paredes grises, suelo de madera en tonos medios y suelo marrón

Diseño de comedor contemporáneo extra grande abierto con paredes grises, suelo de madera en tonos medios, chimenea de doble cara y marco de chimenea de metal
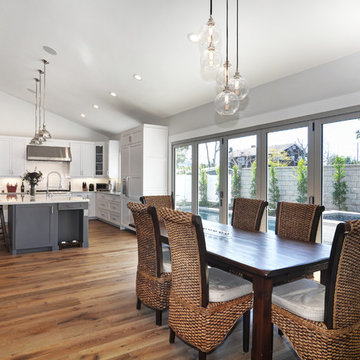
Diseño de comedor costero de tamaño medio abierto sin chimenea con paredes grises, suelo de madera en tonos medios y suelo marrón
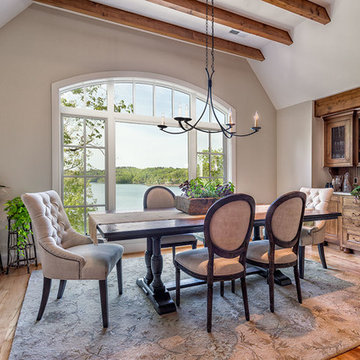
Foto de comedor de cocina clásico grande sin chimenea con paredes grises y suelo de madera en tonos medios
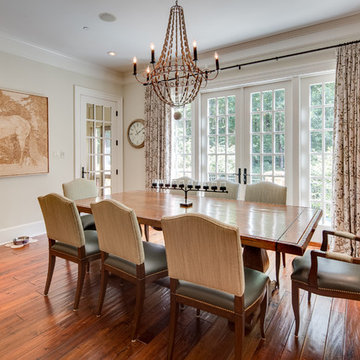
Maryland Photography, Inc.
Imagen de comedor de cocina de estilo de casa de campo grande con paredes grises y suelo de madera en tonos medios
Imagen de comedor de cocina de estilo de casa de campo grande con paredes grises y suelo de madera en tonos medios

The tapered staircase is formed of laminated oak and was supplied and installed by SMET, a Belgian company. It matches the parquet flooring, and sits elegantly in the space by the sliding doors.
Structural glass balustrades help maintain just the right balance of solidity, practicality and lightness of touch and allow the proportions of the rooms and front-to-rear views to dominate.
Photography: Bruce Hemming
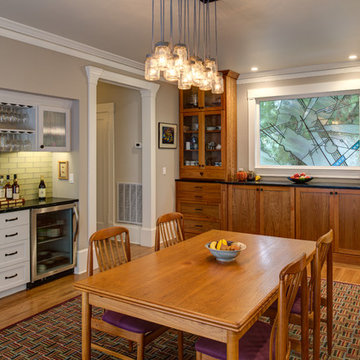
Imagen de comedor de cocina de estilo americano grande sin chimenea con paredes grises y suelo de madera en tonos medios
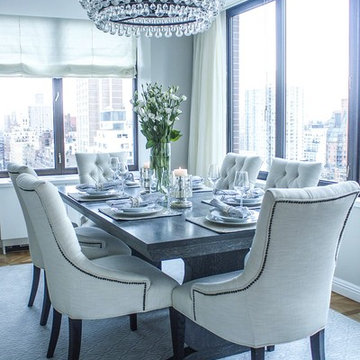
Glamorous dining room with magnificent crystal chandelier and tufted dining chairs
Ejemplo de comedor clásico renovado grande abierto sin chimenea con suelo de madera en tonos medios, paredes grises y suelo marrón
Ejemplo de comedor clásico renovado grande abierto sin chimenea con suelo de madera en tonos medios, paredes grises y suelo marrón
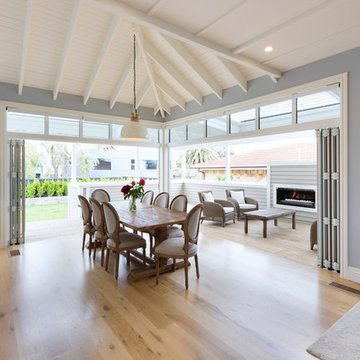
Diseño de comedor clásico abierto sin chimenea con paredes grises y suelo de madera en tonos medios
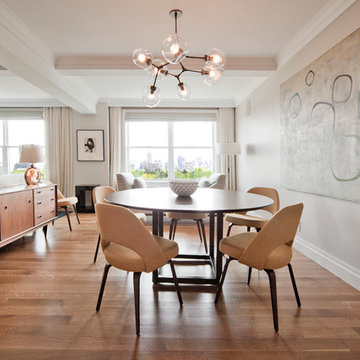
Modelo de comedor vintage de tamaño medio abierto sin chimenea con paredes grises, suelo de madera en tonos medios y suelo marrón
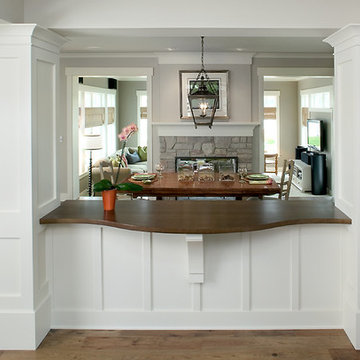
Packed with cottage attributes, Sunset View features an open floor plan without sacrificing intimate spaces. Detailed design elements and updated amenities add both warmth and character to this multi-seasonal, multi-level Shingle-style-inspired home.
Columns, beams, half-walls and built-ins throughout add a sense of Old World craftsmanship. Opening to the kitchen and a double-sided fireplace, the dining room features a lounge area and a curved booth that seats up to eight at a time. When space is needed for a larger crowd, furniture in the sitting area can be traded for an expanded table and more chairs. On the other side of the fireplace, expansive lake views are the highlight of the hearth room, which features drop down steps for even more beautiful vistas.
An unusual stair tower connects the home’s five levels. While spacious, each room was designed for maximum living in minimum space. In the lower level, a guest suite adds additional accommodations for friends or family. On the first level, a home office/study near the main living areas keeps family members close but also allows for privacy.
The second floor features a spacious master suite, a children’s suite and a whimsical playroom area. Two bedrooms open to a shared bath. Vanities on either side can be closed off by a pocket door, which allows for privacy as the child grows. A third bedroom includes a built-in bed and walk-in closet. A second-floor den can be used as a master suite retreat or an upstairs family room.
The rear entrance features abundant closets, a laundry room, home management area, lockers and a full bath. The easily accessible entrance allows people to come in from the lake without making a mess in the rest of the home. Because this three-garage lakefront home has no basement, a recreation room has been added into the attic level, which could also function as an additional guest room.
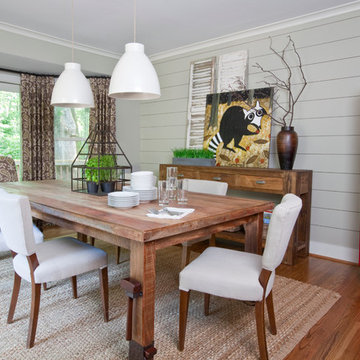
Christina Wedge
Modelo de comedor de estilo de casa de campo con paredes grises, suelo de madera en tonos medios y cortinas
Modelo de comedor de estilo de casa de campo con paredes grises, suelo de madera en tonos medios y cortinas
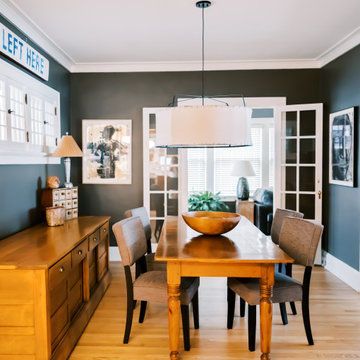
Project by Wiles Design Group. Their Cedar Rapids-based design studio serves the entire Midwest, including Iowa City, Dubuque, Davenport, and Waterloo, as well as North Missouri and St. Louis.
For more about Wiles Design Group, see here: https://wilesdesigngroup.com/
To learn more about this project, see here: https://wilesdesigngroup.com/ecletic-and-warm-home
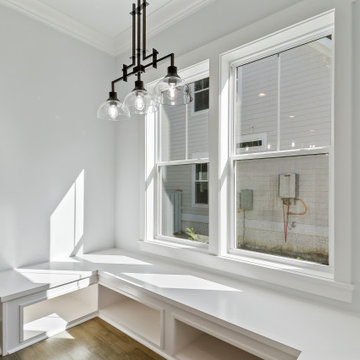
Adorable, custom banquette seating under the window
Foto de comedor marinero de tamaño medio con con oficina, paredes grises, suelo de madera en tonos medios y suelo gris
Foto de comedor marinero de tamaño medio con con oficina, paredes grises, suelo de madera en tonos medios y suelo gris
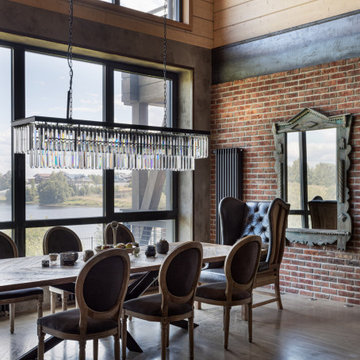
Modelo de comedor urbano grande abierto con paredes grises, suelo de madera en tonos medios, chimenea lineal, marco de chimenea de metal, suelo beige, vigas vistas y ladrillo
12.524 fotos de comedores con paredes grises y suelo de madera en tonos medios
6