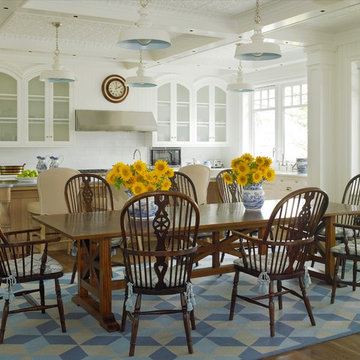5.980 fotos de comedores con paredes blancas
Filtrar por
Presupuesto
Ordenar por:Popular hoy
41 - 60 de 5980 fotos
Artículo 1 de 3

Having been neglected for nearly 50 years, this home was rescued by new owners who sought to restore the home to its original grandeur. Prominently located on the rocky shoreline, its presence welcomes all who enter into Marblehead from the Boston area. The exterior respects tradition; the interior combines tradition with a sparse respect for proportion, scale and unadorned beauty of space and light.
This project was featured in Design New England Magazine. http://bit.ly/SVResurrection
Photo Credit: Eric Roth
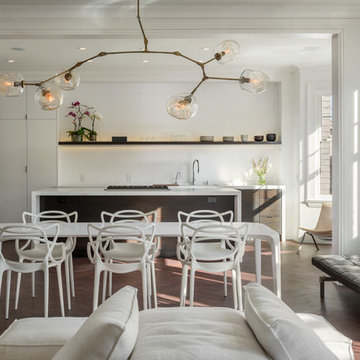
Aaron Leitz Photography
Modelo de comedor contemporáneo abierto con paredes blancas y suelo de madera oscura
Modelo de comedor contemporáneo abierto con paredes blancas y suelo de madera oscura
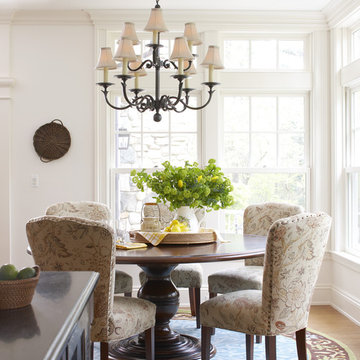
Imagen de comedor de cocina clásico grande con paredes blancas, suelo de madera en tonos medios y suelo marrón
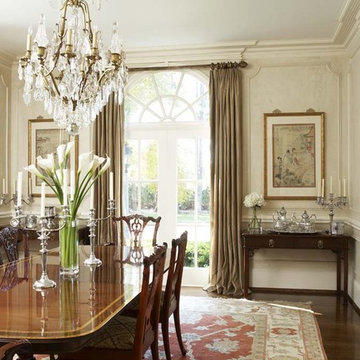
This home in the exclusive Mt. Vere Estates is among the most beautiful in Greenville. The extraordinary grounds and gardens complement the equally exceptional interiors of the home. Stunning yet comfortable, every aspect of the home invites and impresses. Classic, understated elegance at its best.
Materials of Note:
Custom Wood paneling; Bacharach Crystal Chandelier in Dining Room; Brick Flooring in Kitchen; Faux Treatments throughout Home
Rachael Boling Photography
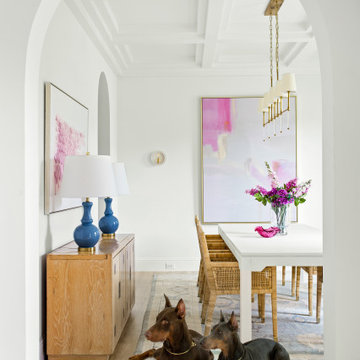
Classic, timeless and ideally positioned on a sprawling corner lot set high above the street, discover this designer dream home by Jessica Koltun. The blend of traditional architecture and contemporary finishes evokes feelings of warmth while understated elegance remains constant throughout this Midway Hollow masterpiece unlike no other. This extraordinary home is at the pinnacle of prestige and lifestyle with a convenient address to all that Dallas has to offer.
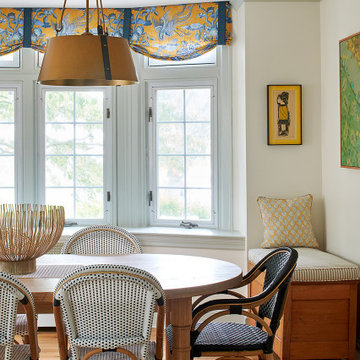
It is not uncommon for down2earth interior design to be tasked with the challenge of combining an existing kitchen and dining room into one open space that is great for communal cooking and entertaining. But what happens when that request is only the beginning? In this kitchen, our clients had big dreams for their space that went well beyond opening up the plan and included flow, organization, a timeless aesthetic, and partnering with local vendors.
Although the family wanted all the modern conveniences afforded them by a total kitchen renovation, they also wanted it to look timeless and fit in with the aesthetic of their 100 year old home. So all design decisions were made with an eye towards timelessness, from the profile of the cabinet doors, to the handmade backsplash tiles, to the choice of soapstone for countertops, which is a beautiful material that is naturally heat resistant. The soapstone was strategically positioned so that the most stunning veins would be on display across the island top and on the wall behind the cooktop. Even the green color of the cabinet, and the subtle green-greys of the trim were specifically chosen for their softness so they will not look stark or trendy in this classic home.
To address issues of flow, the clients really analyzed how they cook, entertain, and eat. We went well beyond the typical “kitchen triangle” to make sure all the hot spots of the kitchen were in the most functional locations within the space. Once we located the “big moves” we really dug down into the details. Some noteworthy ones include a whole wall of deep pantries with pull outs so all food storage is in one place, knives stored in a drawer right over the cutting boards, trash located right behind the sink, and pots, pans, cookie sheets located right by the oven, and a pullout for the Kitchenaid mixer. There are also pullouts that serve as dedicated storage next to the oven for oils, spices, and utensils, and a microwave located in the island which will facilitate aging in place if that becomes an objective in the future. A broom and cleaning supply storage closet at the top of the basement stairs coordinates with the kitchen cabinets so it will look nice if on view, or it can be hidden behind barn doors that tuck just a bit behind the oven. Storage for platters and a bar are located near the dining room so they will be on hand for entertaining.
As a couple deeply invested in their local community, it was important to the homeowners to work with as many local vendors as possible. From flooring to woodwork to tile to countertops, choosing the right materials to make this project come together was a real collaborative effort. Their close community connections also inspired these empty nesters to stay in their home and update it to their needs, rather than relocating. The space can now accommodate their growing family that might consist of children’s spouses, grandkids, and furry friends alike.

View of kitchen from the dining room. Wall was removed between the two spaces to create better flow. Craftsman style custom cabinetry in both the dining and kitchen areas, including a built-in banquette with storage underneath.

Dry bar in dining room. Custom millwork design with integrated panel front wine refrigerator and antique mirror glass backsplash with rosettes.
Imagen de comedor de cocina clásico renovado de tamaño medio con paredes blancas, suelo de madera en tonos medios, chimenea de doble cara, marco de chimenea de piedra, suelo marrón, bandeja y panelado
Imagen de comedor de cocina clásico renovado de tamaño medio con paredes blancas, suelo de madera en tonos medios, chimenea de doble cara, marco de chimenea de piedra, suelo marrón, bandeja y panelado
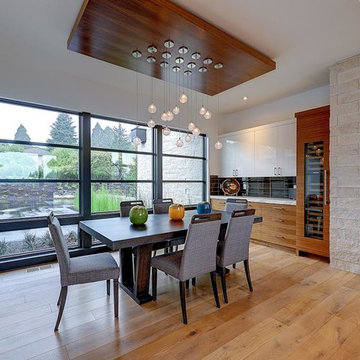
Modelo de comedor actual grande sin chimenea con paredes blancas y suelo de madera clara
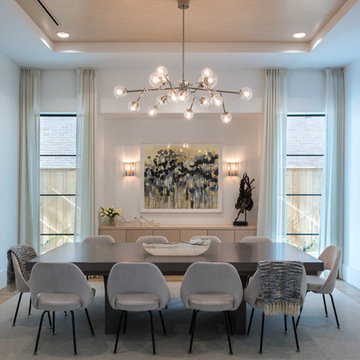
Imagen de comedor clásico renovado de tamaño medio cerrado sin chimenea con paredes blancas, suelo de madera clara y suelo beige
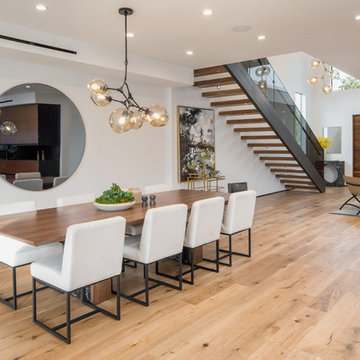
Tyler J Hogan / www.tylerjhogan.com
Imagen de comedor contemporáneo grande abierto con paredes blancas, suelo de madera clara y suelo beige
Imagen de comedor contemporáneo grande abierto con paredes blancas, suelo de madera clara y suelo beige
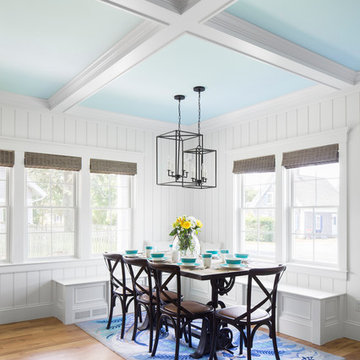
Photo credits: Design Imaging Studios.
Diseño de comedor costero grande abierto sin chimenea con paredes blancas y suelo de madera en tonos medios
Diseño de comedor costero grande abierto sin chimenea con paredes blancas y suelo de madera en tonos medios
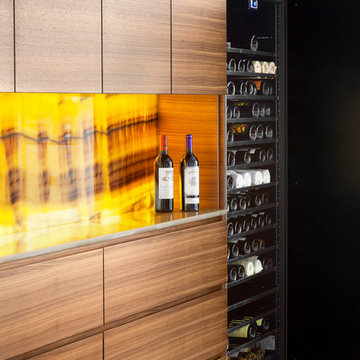
Lisa Petrole
Diseño de comedor contemporáneo grande abierto con paredes blancas y suelo de madera en tonos medios
Diseño de comedor contemporáneo grande abierto con paredes blancas y suelo de madera en tonos medios
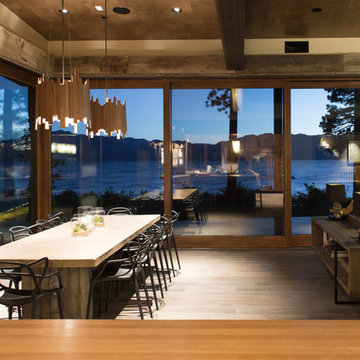
Jon M Photography
Foto de comedor industrial grande abierto sin chimenea con paredes blancas y suelo de madera clara
Foto de comedor industrial grande abierto sin chimenea con paredes blancas y suelo de madera clara
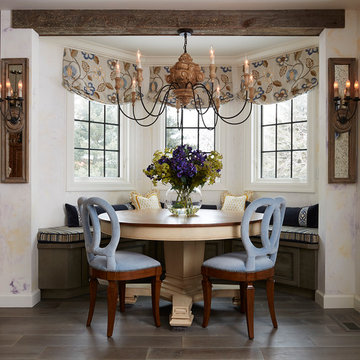
This kitchen was inspired by a french countryside cottage. We used traditional design elements, warm worn finishes, along with french industrial lighting fixtures to bring a magical element to this space. Bright patterns, bold pops of color, and unique trim details bring life to the living space.
Photography: Alyssa Lee Photography
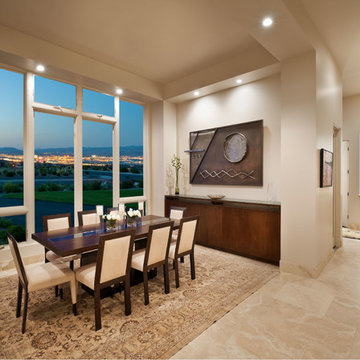
Imagen de comedor actual grande cerrado con paredes blancas y suelo de piedra caliza
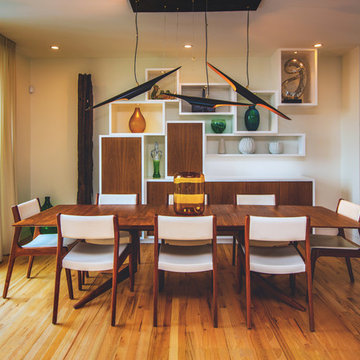
Foto de comedor retro de tamaño medio abierto con paredes blancas y suelo de madera en tonos medios
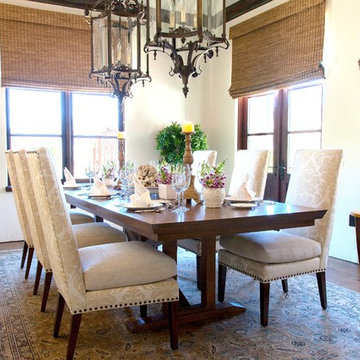
Imagen de comedor tradicional grande abierto sin chimenea con paredes blancas, suelo de madera en tonos medios y suelo marrón
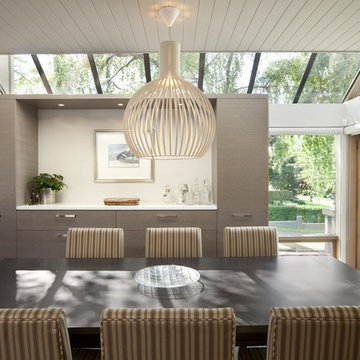
Designer: False Creek Design Group
Photographer: Ema Peter
Ejemplo de comedor contemporáneo de tamaño medio cerrado con paredes blancas
Ejemplo de comedor contemporáneo de tamaño medio cerrado con paredes blancas
5.980 fotos de comedores con paredes blancas
3
