5.970 fotos de comedores con paredes blancas
Filtrar por
Presupuesto
Ordenar por:Popular hoy
1 - 20 de 5970 fotos

Ownby Designs commissioned a custom table from Peter Thomas Designs featuring a wood-slab top on acrylic legs, creating the illusion that it's floating. A pendant of glass balls from Hinkley Lighting is a key focal point.
A Douglas fir ceiling, along with limestone floors and walls, creates a visually calm interior.
Project Details // Now and Zen
Renovation, Paradise Valley, Arizona
Architecture: Drewett Works
Builder: Brimley Development
Interior Designer: Ownby Design
Photographer: Dino Tonn
Millwork: Rysso Peters
Limestone (Demitasse) flooring and walls: Solstice Stone
Windows (Arcadia): Elevation Window & Door
Table: Peter Thomas Designs
Pendants: Hinkley Lighting
https://www.drewettworks.com/now-and-zen/
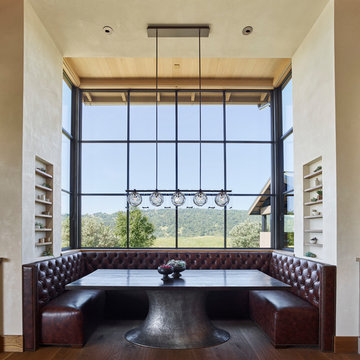
Adrian Gregorutti
Diseño de comedor rústico con suelo de madera en tonos medios, paredes blancas y suelo marrón
Diseño de comedor rústico con suelo de madera en tonos medios, paredes blancas y suelo marrón

Austin Victorian by Chango & Co.
Architectural Advisement & Interior Design by Chango & Co.
Architecture by William Hablinski
Construction by J Pinnelli Co.
Photography by Sarah Elliott

This Australian-inspired new construction was a successful collaboration between homeowner, architect, designer and builder. The home features a Henrybuilt kitchen, butler's pantry, private home office, guest suite, master suite, entry foyer with concealed entrances to the powder bathroom and coat closet, hidden play loft, and full front and back landscaping with swimming pool and pool house/ADU.

Cabinetry designed by Margaret Dean, Design Studio West and supplied by Rutt Fine Cabinetry.
Diseño de comedor clásico extra grande con con oficina, paredes blancas, suelo de madera en tonos medios y suelo marrón
Diseño de comedor clásico extra grande con con oficina, paredes blancas, suelo de madera en tonos medios y suelo marrón

View of kitchen from the dining room. Wall was removed between the two spaces to create better flow. Craftsman style custom cabinetry in both the dining and kitchen areas, including a built-in banquette with storage underneath.

Foto de comedor contemporáneo extra grande abierto sin chimenea con paredes blancas, suelo de madera en tonos medios, suelo marrón y vigas vistas

Farrow and Ball Lotus wallpaper is complimented by the simple pleated drapery on black iron rods. The client invited us to design around her existing dining table and chairs. We designed the mirror, chandelier and drapery rod, in black iron toground the design, which is otherwise quite light and airy.
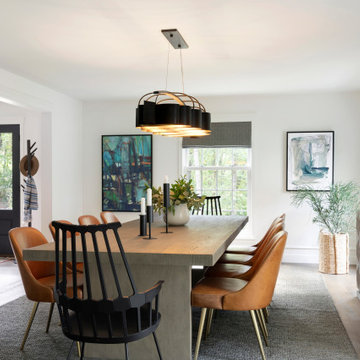
This beautiful French Provincial home is set on 10 acres, nestled perfectly in the oak trees. The original home was built in 1974 and had two large additions added; a great room in 1990 and a main floor master suite in 2001. This was my dream project: a full gut renovation of the entire 4,300 square foot home! I contracted the project myself, and we finished the interior remodel in just six months. The exterior received complete attention as well. The 1970s mottled brown brick went white to completely transform the look from dated to classic French. Inside, walls were removed and doorways widened to create an open floor plan that functions so well for everyday living as well as entertaining. The white walls and white trim make everything new, fresh and bright. It is so rewarding to see something old transformed into something new, more beautiful and more functional.
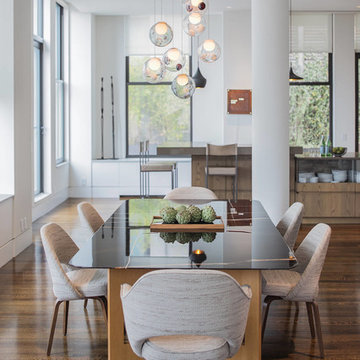
Adriana Solmson Interiors
Diseño de comedor contemporáneo grande abierto con paredes blancas, suelo de madera en tonos medios y suelo marrón
Diseño de comedor contemporáneo grande abierto con paredes blancas, suelo de madera en tonos medios y suelo marrón
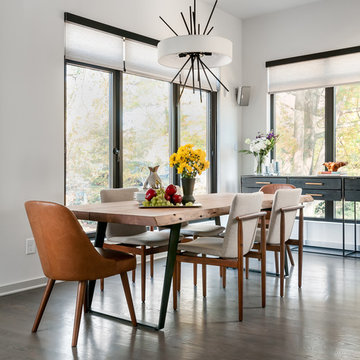
Anastasia Alkema Photography
Modelo de comedor de cocina contemporáneo grande con paredes blancas, suelo marrón y suelo de madera oscura
Modelo de comedor de cocina contemporáneo grande con paredes blancas, suelo marrón y suelo de madera oscura
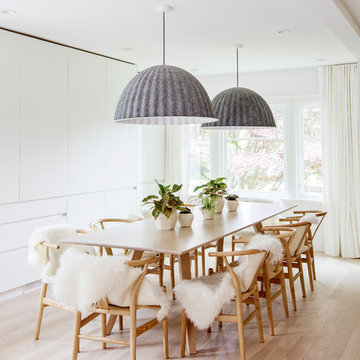
Photo by Janis Nicolay
Imagen de comedor escandinavo grande sin chimenea con paredes blancas, suelo de madera clara y suelo beige
Imagen de comedor escandinavo grande sin chimenea con paredes blancas, suelo de madera clara y suelo beige

Dining and family area.
Imagen de comedor actual extra grande abierto sin chimenea con paredes blancas y suelo de madera en tonos medios
Imagen de comedor actual extra grande abierto sin chimenea con paredes blancas y suelo de madera en tonos medios
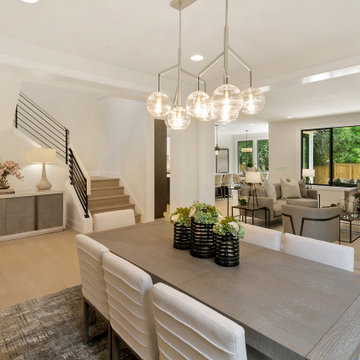
Foto de comedor de cocina moderno de tamaño medio con paredes blancas y suelo de madera clara

Dry bar in dining room. Custom millwork design with integrated panel front wine refrigerator and antique mirror glass backsplash with rosettes.
Imagen de comedor de cocina clásico renovado de tamaño medio con paredes blancas, suelo de madera en tonos medios, chimenea de doble cara, marco de chimenea de piedra, suelo marrón, bandeja y panelado
Imagen de comedor de cocina clásico renovado de tamaño medio con paredes blancas, suelo de madera en tonos medios, chimenea de doble cara, marco de chimenea de piedra, suelo marrón, bandeja y panelado

Foto de comedor tradicional renovado grande cerrado con paredes blancas, suelo de madera clara, todas las chimeneas, marco de chimenea de piedra y suelo beige
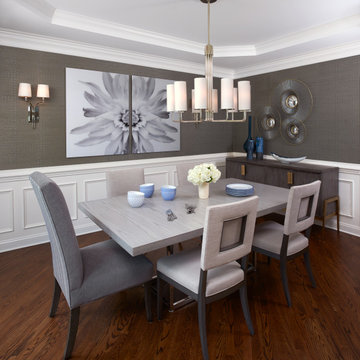
Foto de comedor tradicional renovado de tamaño medio cerrado con paredes blancas, suelo de madera oscura y suelo marrón
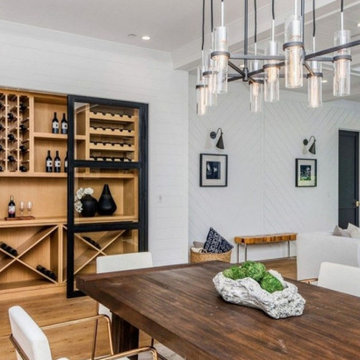
Meticulous craftsmanship and attention to detail abound in this newly constructed east-coast traditional home. The private, gated estate has 6 bedrooms and 9 bathrooms beautifully situated on a lot over 16,000 square feet. An entertainer's paradise, this home has an elevator, gourmet chef's kitchen, wine cellar, indoor sauna and Jacuzzi, outdoor BBQ and fire pit, sun-drenched pool and sports court. The home is a fully equipped Control 4 Smart Home boasting high ceilings and custom cabinetry throughout.
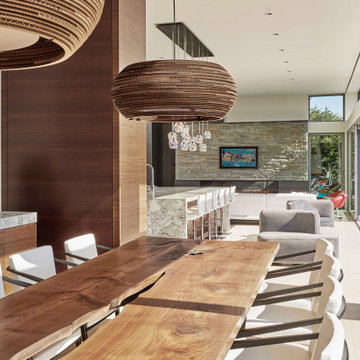
Diseño de comedor de cocina moderno de tamaño medio sin chimenea con paredes blancas, suelo de madera oscura y suelo marrón

Modelo de comedor costero pequeño abierto sin chimenea con paredes blancas y suelo de madera en tonos medios
5.970 fotos de comedores con paredes blancas
1