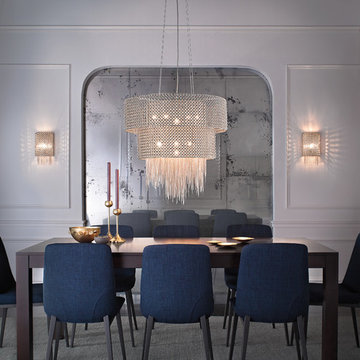5.980 fotos de comedores con paredes blancas
Filtrar por
Presupuesto
Ordenar por:Popular hoy
141 - 160 de 5980 fotos
Artículo 1 de 3
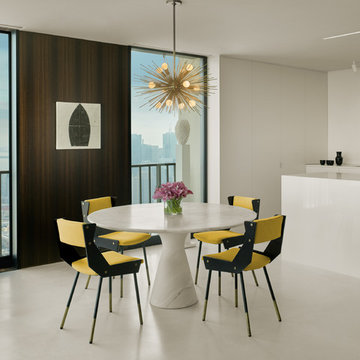
Cesar Rubio
Diseño de comedor de cocina moderno pequeño sin chimenea con paredes blancas y suelo de cemento
Diseño de comedor de cocina moderno pequeño sin chimenea con paredes blancas y suelo de cemento
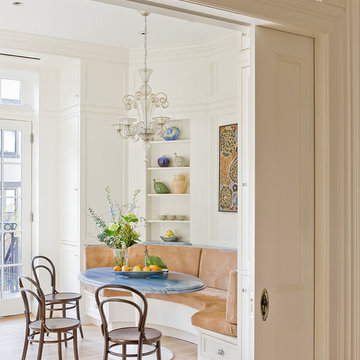
Kitchen banquette seen from dining room. Brooklyn Heights brownstone renovation by Ben Herzog, Architect in conjunction with designer Elizabeth Cooke-King. Photo by Michael Lee.

Cabinetry designed by Margaret Dean, Design Studio West and supplied by Rutt Fine Cabinetry.
Diseño de comedor clásico extra grande con con oficina, paredes blancas, suelo de madera en tonos medios y suelo marrón
Diseño de comedor clásico extra grande con con oficina, paredes blancas, suelo de madera en tonos medios y suelo marrón

Foto de comedor contemporáneo extra grande abierto sin chimenea con paredes blancas, suelo de madera en tonos medios, suelo marrón y vigas vistas
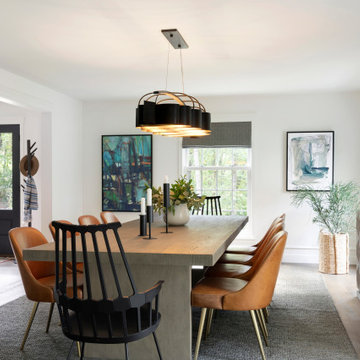
This beautiful French Provincial home is set on 10 acres, nestled perfectly in the oak trees. The original home was built in 1974 and had two large additions added; a great room in 1990 and a main floor master suite in 2001. This was my dream project: a full gut renovation of the entire 4,300 square foot home! I contracted the project myself, and we finished the interior remodel in just six months. The exterior received complete attention as well. The 1970s mottled brown brick went white to completely transform the look from dated to classic French. Inside, walls were removed and doorways widened to create an open floor plan that functions so well for everyday living as well as entertaining. The white walls and white trim make everything new, fresh and bright. It is so rewarding to see something old transformed into something new, more beautiful and more functional.
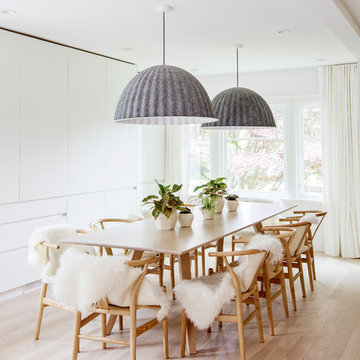
Photo by Janis Nicolay
Imagen de comedor escandinavo grande sin chimenea con paredes blancas, suelo de madera clara y suelo beige
Imagen de comedor escandinavo grande sin chimenea con paredes blancas, suelo de madera clara y suelo beige
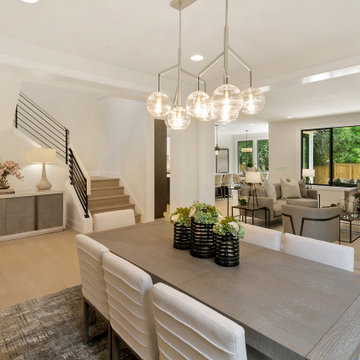
Foto de comedor de cocina moderno de tamaño medio con paredes blancas y suelo de madera clara

Foto de comedor tradicional renovado grande cerrado con paredes blancas, suelo de madera clara, todas las chimeneas, marco de chimenea de piedra y suelo beige
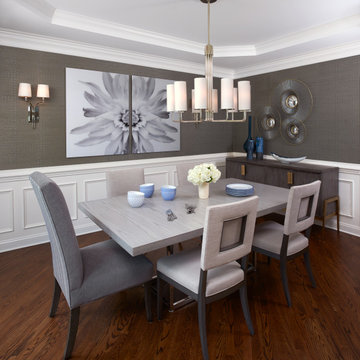
Foto de comedor tradicional renovado de tamaño medio cerrado con paredes blancas, suelo de madera oscura y suelo marrón
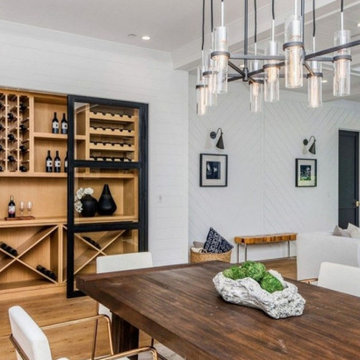
Meticulous craftsmanship and attention to detail abound in this newly constructed east-coast traditional home. The private, gated estate has 6 bedrooms and 9 bathrooms beautifully situated on a lot over 16,000 square feet. An entertainer's paradise, this home has an elevator, gourmet chef's kitchen, wine cellar, indoor sauna and Jacuzzi, outdoor BBQ and fire pit, sun-drenched pool and sports court. The home is a fully equipped Control 4 Smart Home boasting high ceilings and custom cabinetry throughout.
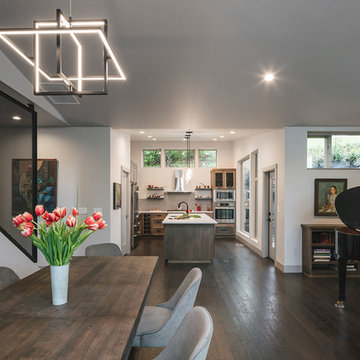
Ejemplo de comedor de cocina moderno de tamaño medio con paredes blancas, suelo de madera oscura y suelo marrón

Roehner Ryan
Modelo de comedor campestre grande abierto con suelo de madera clara, suelo beige y paredes blancas
Modelo de comedor campestre grande abierto con suelo de madera clara, suelo beige y paredes blancas
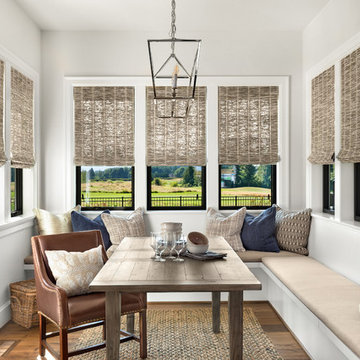
Justin Krug Photography
Ejemplo de comedor de cocina campestre grande con suelo de madera en tonos medios, suelo marrón y paredes blancas
Ejemplo de comedor de cocina campestre grande con suelo de madera en tonos medios, suelo marrón y paredes blancas
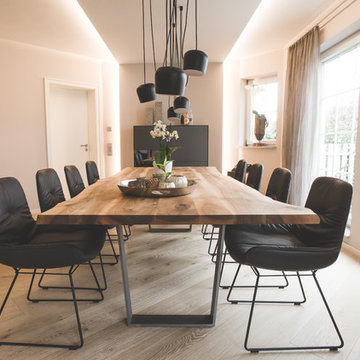
Fenchel Wohnfaszination GmbH
Modelo de comedor contemporáneo de tamaño medio abierto con suelo de madera clara, paredes blancas y suelo beige
Modelo de comedor contemporáneo de tamaño medio abierto con suelo de madera clara, paredes blancas y suelo beige

Imagen de comedor moderno extra grande cerrado sin chimenea con paredes blancas, suelo de cemento y suelo gris

Designer: Tamsin Design Group, Photographer: Alise O'Brien, Builder REA Homes, Architect: Mitchell Wall
Modelo de comedor contemporáneo grande abierto con marco de chimenea de baldosas y/o azulejos, paredes blancas, chimenea de doble cara y suelo blanco
Modelo de comedor contemporáneo grande abierto con marco de chimenea de baldosas y/o azulejos, paredes blancas, chimenea de doble cara y suelo blanco

Original Tudor Revival with Art Deco undertones has been given new life with the client's love for French Provincial, the stunning French Oak double herringbone parquetry floor and the open plan kitchen.
This fireplace is one of three in this home and originally had a collection of built-ins above it which were removed to simplify the space as a walk-way through to the new open-plan kitchen/living area.
the original fireplace surround was kept with most of the brick now painted a crisp white and new black marble hearth still waiting to arrive.
I imagine many family meals had in this now open and light space with easy access to the Kitchen and Butlers Pantry and overlooking the Alfresco and Pool-house.
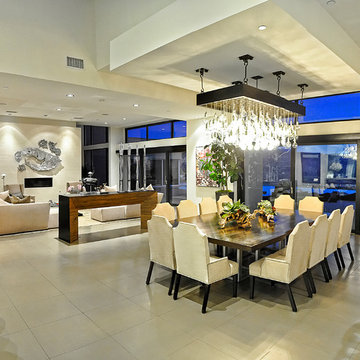
Roman Sebek
Ejemplo de comedor minimalista grande abierto con paredes blancas y suelo de baldosas de cerámica
Ejemplo de comedor minimalista grande abierto con paredes blancas y suelo de baldosas de cerámica
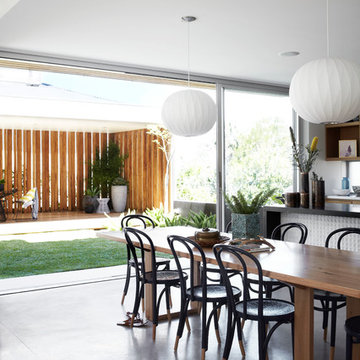
Courtyard style garden with exposed concrete and timber cabana. The swimming pool is tiled with a white sandstone, This courtyard garden design shows off a great mixture of materials and plant species. Courtyard gardens are one of our specialties. This Garden was designed by Michael Cooke Garden Design. Effective courtyard garden is about keeping the design of the courtyard simple. Small courtyard gardens such as this coastal garden in Clovelly are about keeping the design simple.
The swimming pool is tiled internally with a really dark mosaic tile which contrasts nicely with the sandstone coping around the pool.
The cabana is a cool mixture of free form concrete, Spotted Gum vertical slats and a lined ceiling roof. The flooring is also Spotted Gum to tie in with the slats.
Photos by Natalie Hunfalvay
5.980 fotos de comedores con paredes blancas
8
